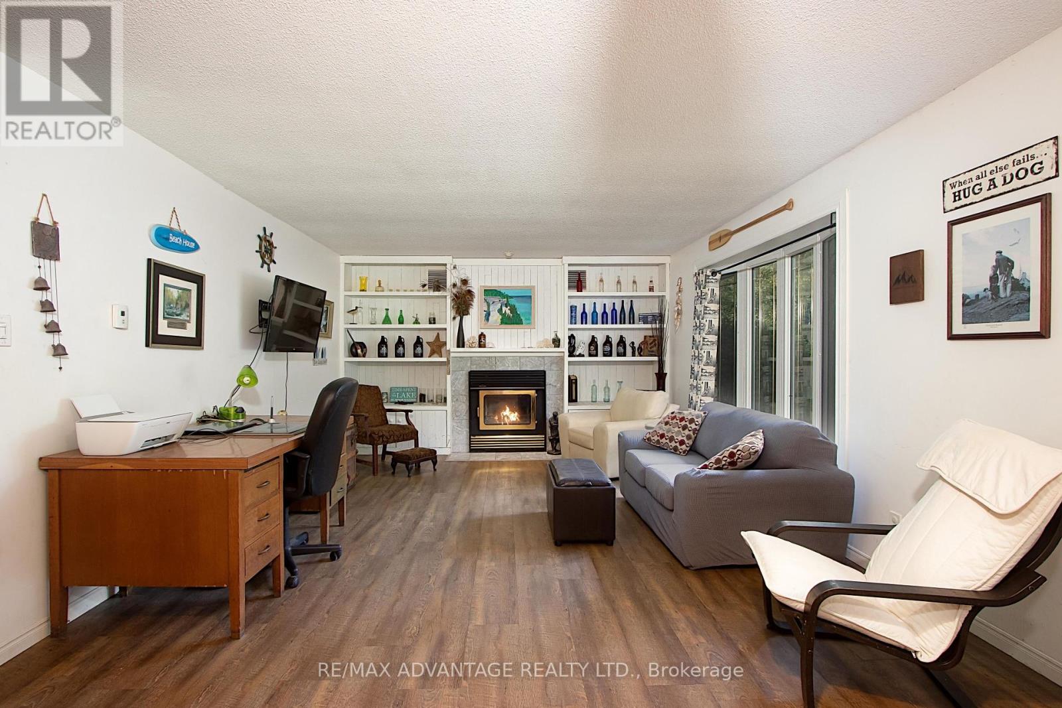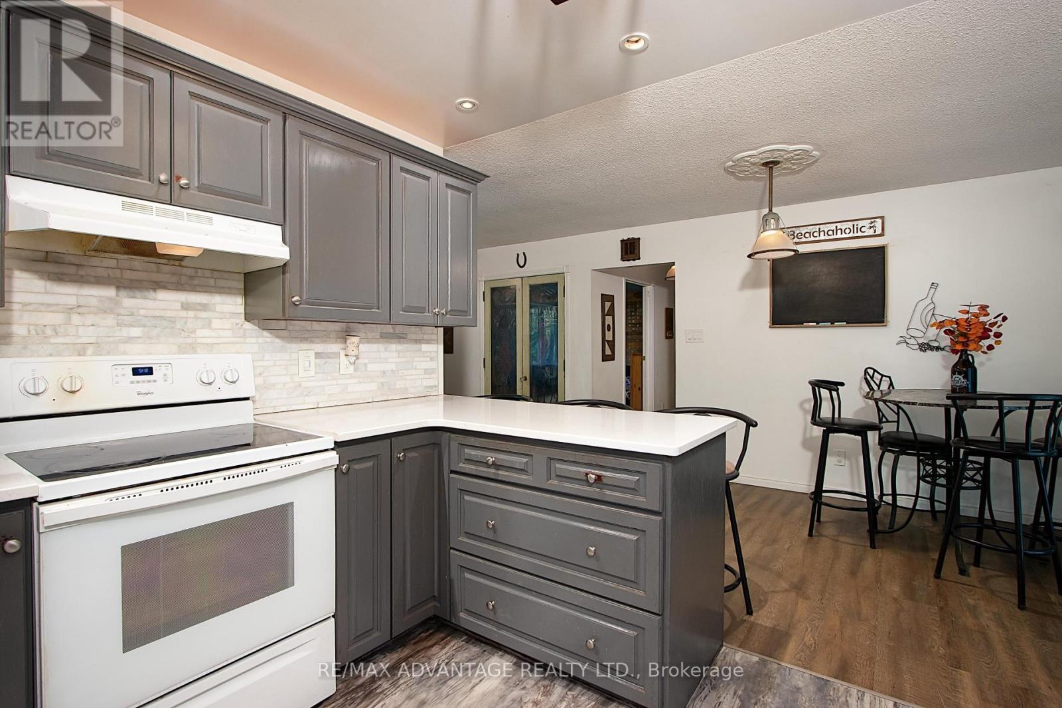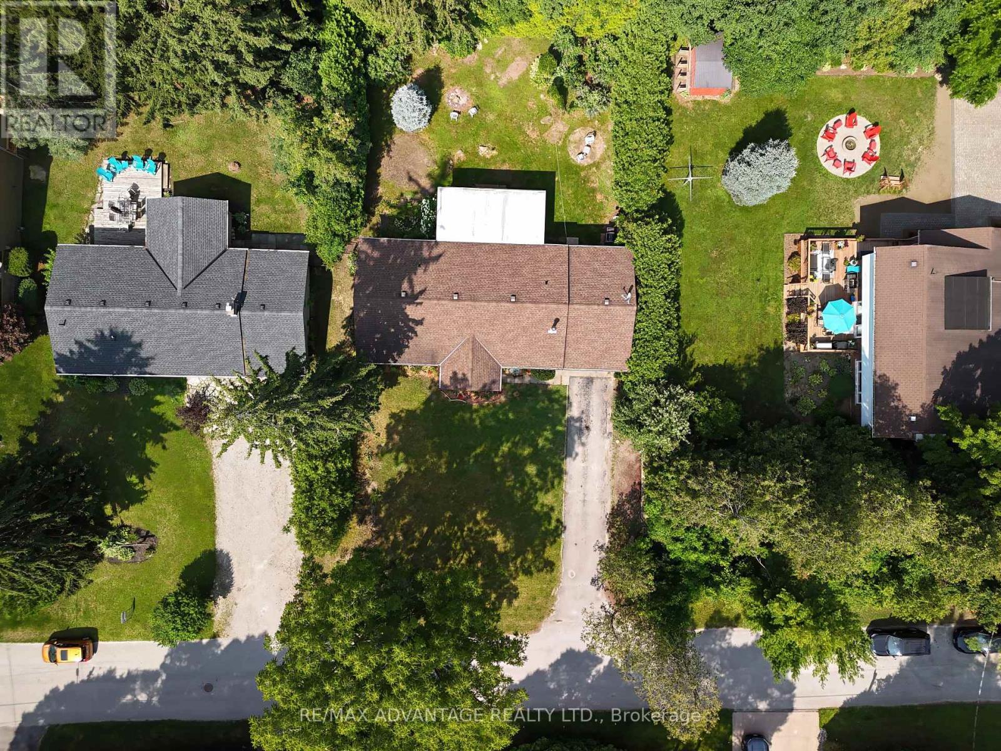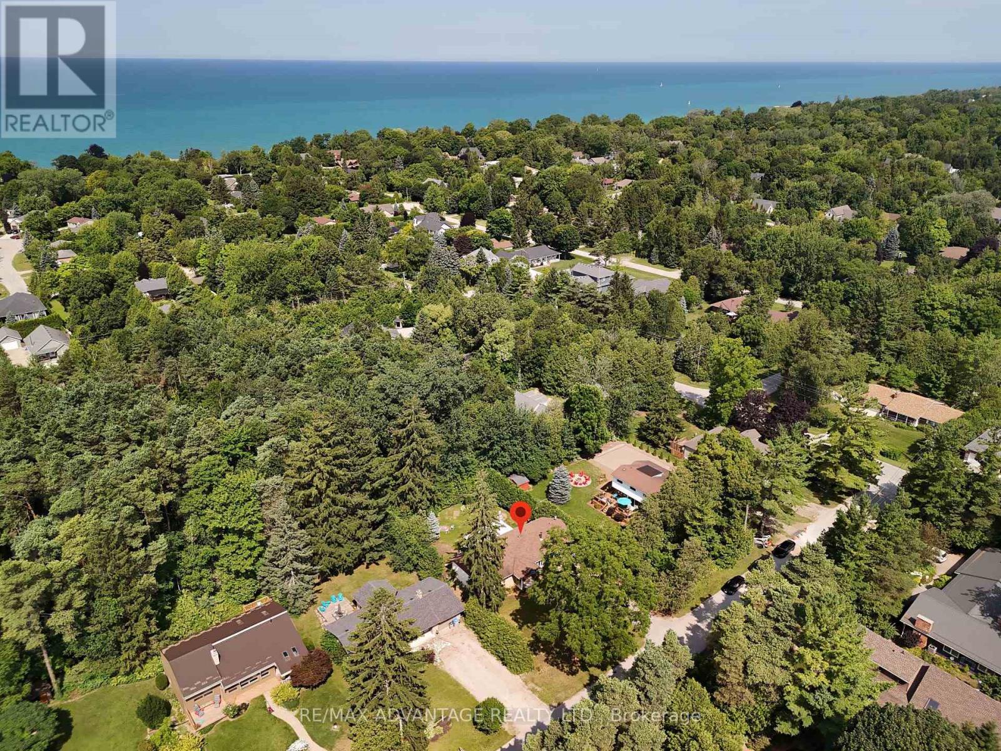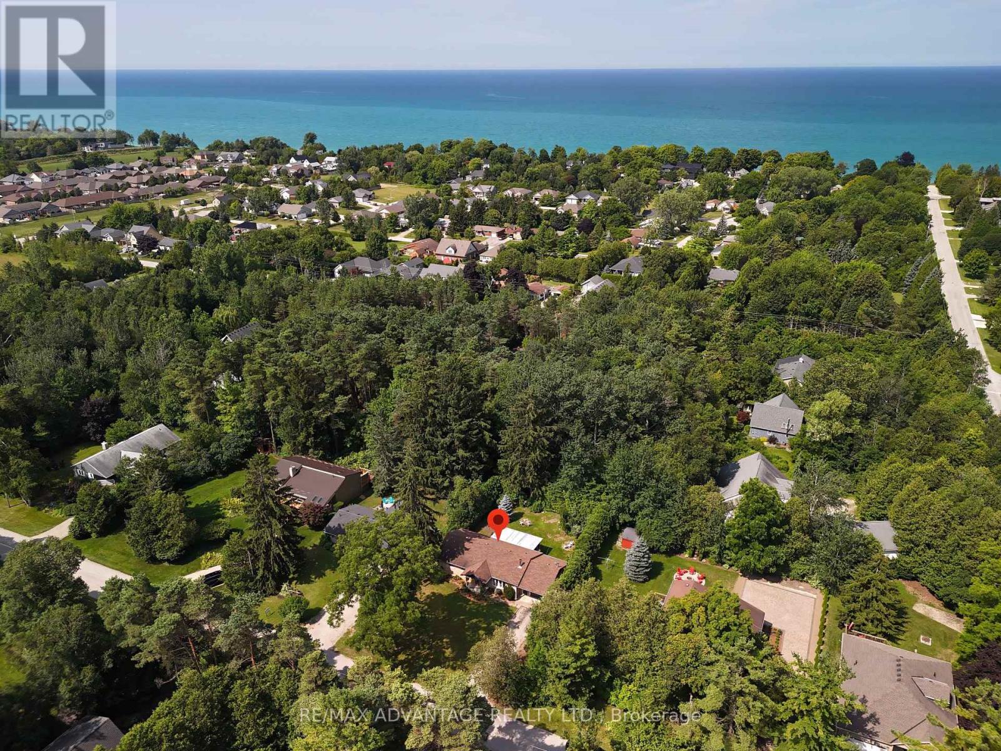7 Stark Street, Bluewater (Bayfield), Ontario N0M 1G0 (27608193)
7 Stark Street Bluewater, Ontario N0M 1G0
$679,900
Beautiful Bayfield. Lovely home or cottage with a large lot situated on a quiet street. You will love the tranquil setting amongst mature trees with a fully fenced and private back yard. The home is winterized with a forced-air natural gas furnace, central A.C. and on-demand water heater (rented). Inside you will find generous kitchen with quartz counters. Large living room featuring a cozy wood burning fireplace. A stunning three-season sunroom for entertaining. Two generous bedrooms. One and half bathrooms. Main floor laundry. Oversized garage. The crawl-space height basement is great for additional storage. Book your viewing today! (id:60297)
Property Details
| MLS® Number | X10381346 |
| Property Type | Single Family |
| Community Name | Bayfield |
| AmenitiesNearBy | Beach, Park |
| EquipmentType | Water Heater - Tankless |
| Features | Cul-de-sac |
| ParkingSpaceTotal | 5 |
| RentalEquipmentType | Water Heater - Tankless |
Building
| BathroomTotal | 2 |
| BedroomsAboveGround | 2 |
| BedroomsTotal | 2 |
| Appliances | Dishwasher, Dryer, Freezer, Refrigerator, Stove, Washer |
| ArchitecturalStyle | Bungalow |
| BasementType | Crawl Space |
| ConstructionStyleAttachment | Detached |
| CoolingType | Central Air Conditioning |
| ExteriorFinish | Aluminum Siding, Brick Facing |
| FireplacePresent | Yes |
| FoundationType | Concrete, Block |
| HalfBathTotal | 1 |
| HeatingFuel | Natural Gas |
| HeatingType | Forced Air |
| StoriesTotal | 1 |
| SizeInterior | 1099.9909 - 1499.9875 Sqft |
| Type | House |
| UtilityWater | Municipal Water |
Parking
| Attached Garage |
Land
| Acreage | No |
| LandAmenities | Beach, Park |
| Sewer | Sanitary Sewer |
| SizeDepth | 132 Ft |
| SizeFrontage | 81 Ft |
| SizeIrregular | 81 X 132 Ft |
| SizeTotalText | 81 X 132 Ft|under 1/2 Acre |
| ZoningDescription | R1 |
Rooms
| Level | Type | Length | Width | Dimensions |
|---|---|---|---|---|
| Main Level | Living Room | 7.28 m | 4.1 m | 7.28 m x 4.1 m |
| Main Level | Dining Room | 2.55 m | 3.59 m | 2.55 m x 3.59 m |
| Main Level | Kitchen | 3.05 m | 3.43 m | 3.05 m x 3.43 m |
| Main Level | Laundry Room | 2.04 m | 1.7 m | 2.04 m x 1.7 m |
| Main Level | Bedroom | 5.22 m | 3.67 m | 5.22 m x 3.67 m |
| Main Level | Bedroom | 3.83 m | 3.81 m | 3.83 m x 3.81 m |
| Main Level | Bathroom | 2.04 m | 2.83 m | 2.04 m x 2.83 m |
| Main Level | Bathroom | 0.9 m | 1.63 m | 0.9 m x 1.63 m |
Utilities
| Cable | Installed |
| Sewer | Installed |
https://www.realtor.ca/real-estate/27608193/7-stark-street-bluewater-bayfield-bayfield
Interested?
Contact us for more information
Ben Delorey
Salesperson
151 Pine Valley Blvd.
London, Ontario N6K 3T6
THINKING OF SELLING or BUYING?
Let’s start the conversation.
Contact Us

Important Links
About Steve & Julia
With over 40 years of combined experience, we are dedicated to helping you find your dream home with personalized service and expertise.
© 2024 Wiggett Properties. All Rights Reserved. | Made with ❤️ by Jet Branding





