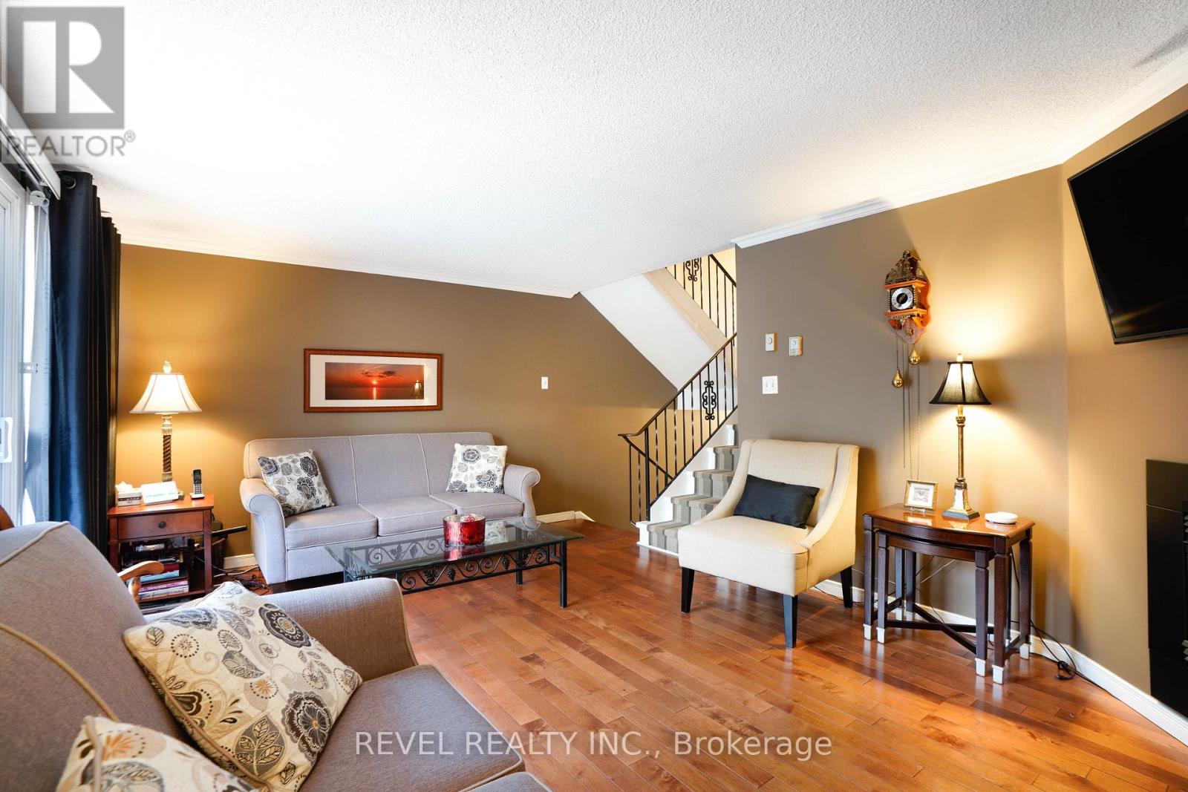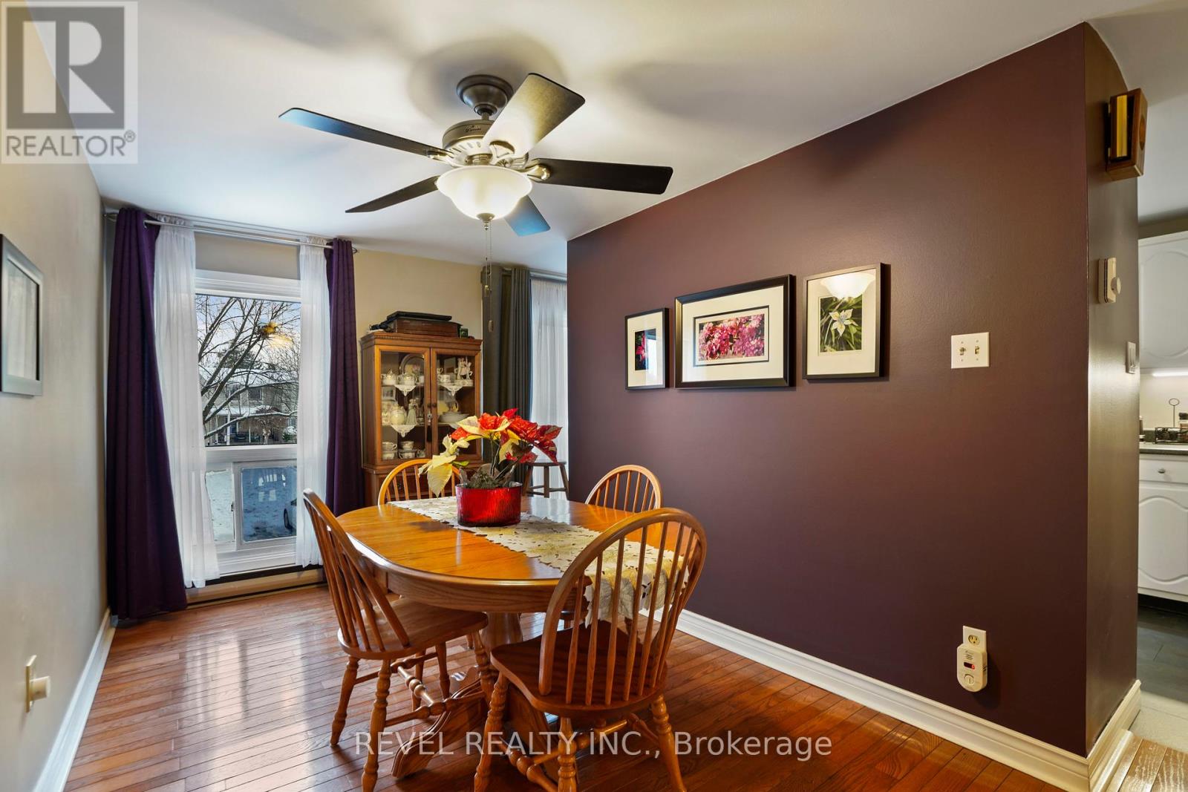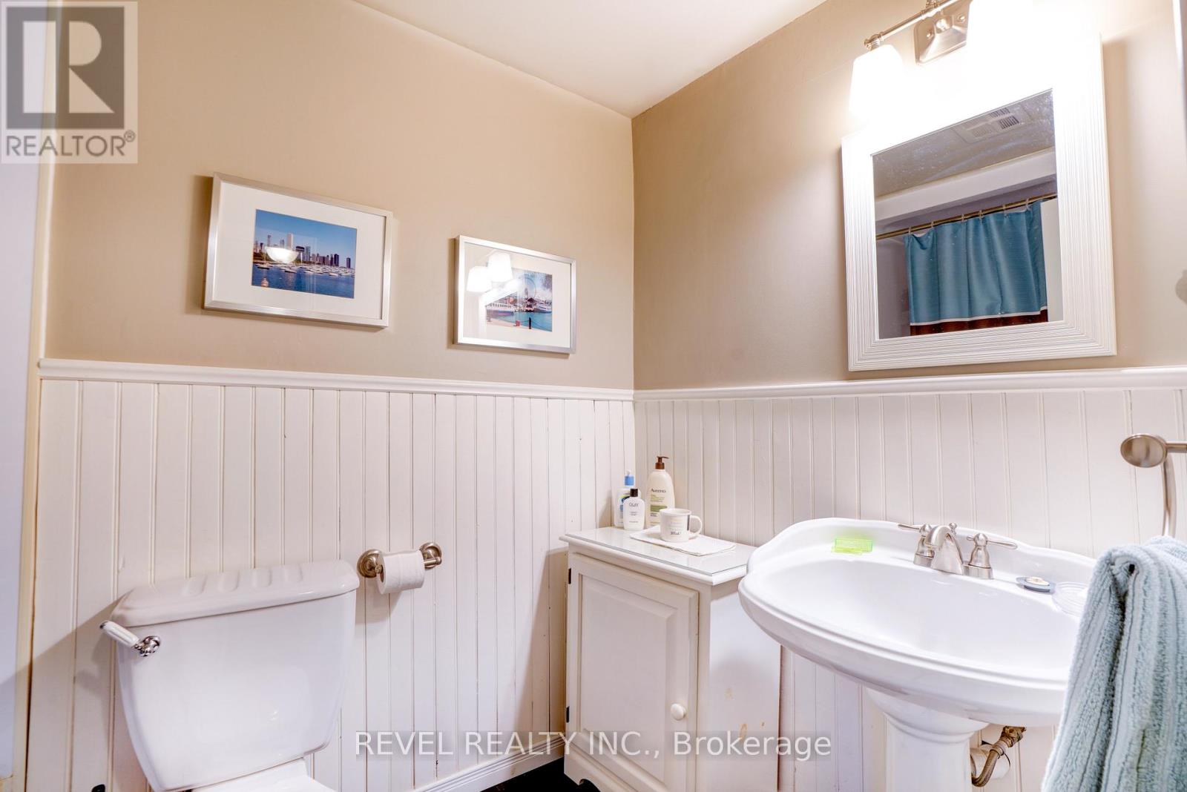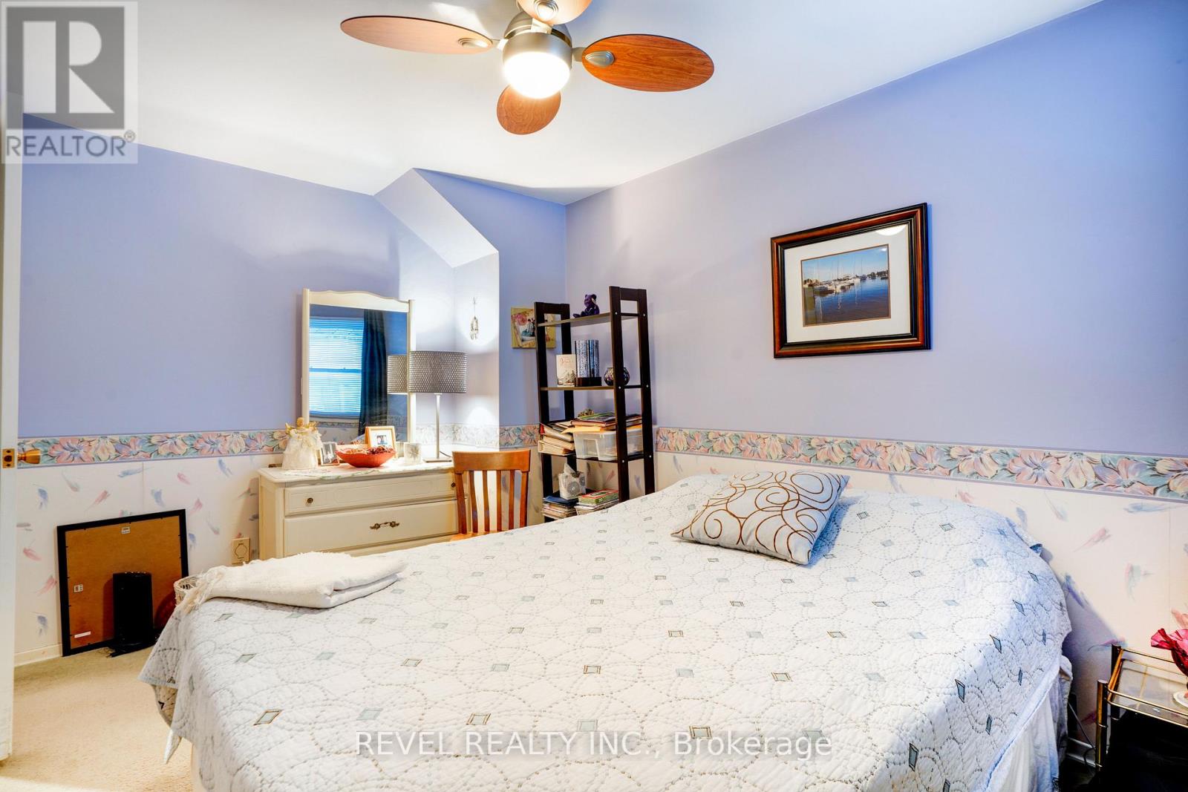70 - 70 Chiddington Gate, London, Ontario N6C 4Y3 (27813911)
70 - 70 Chiddington Gate London, Ontario N6C 4Y3
$399,900Maintenance, Insurance
$382 Monthly
Maintenance, Insurance
$382 MonthlyWelcome to the perfect place to curate your life - a beautifully updated townhouse condo in the sought-after Highland neighbourhood! Featuring 3 spacious bedrooms and 3 stylish bathrooms, this home is perfectly suited for family living. Picture yourself unwinding by the cozy gas fireplace, enjoying natural light that pours into the open-concept living and dining spaces. Step out onto the newer back deck, where you can savour coffee and conversation with friends or set out a charcuterie board for a relaxed evening of entertaining. Thoughtfully updated and budget-friendly with affordable utilities and a low cost of living, this home blends charm and practicality seamlessly. Conveniently located just minutes from top schools, hospitals, and major highways, this gem is everything you've been waiting for. Open the door to a home where every detail is designed for comfort, connection, and effortless living. (id:60297)
Property Details
| MLS® Number | X11928489 |
| Property Type | Single Family |
| Community Name | South R |
| AmenitiesNearBy | Park, Public Transit, Hospital, Place Of Worship |
| CommunityFeatures | Pet Restrictions, Community Centre |
| EquipmentType | Water Heater |
| ParkingSpaceTotal | 2 |
| RentalEquipmentType | Water Heater |
Building
| BathroomTotal | 3 |
| BedroomsAboveGround | 3 |
| BedroomsTotal | 3 |
| Appliances | Central Vacuum |
| BasementDevelopment | Finished |
| BasementType | N/a (finished) |
| CoolingType | Window Air Conditioner |
| ExteriorFinish | Aluminum Siding, Brick |
| FireplacePresent | Yes |
| FlooringType | Tile, Hardwood |
| FoundationType | Poured Concrete |
| HalfBathTotal | 2 |
| HeatingType | Other |
| StoriesTotal | 3 |
| SizeInterior | 1599.9864 - 1798.9853 Sqft |
| Type | Row / Townhouse |
Parking
| Attached Garage |
Land
| Acreage | No |
| LandAmenities | Park, Public Transit, Hospital, Place Of Worship |
| LandscapeFeatures | Landscaped |
Rooms
| Level | Type | Length | Width | Dimensions |
|---|---|---|---|---|
| Second Level | Living Room | 5.6 m | 4.2 m | 5.6 m x 4.2 m |
| Third Level | Kitchen | 4.7 m | 3.3 m | 4.7 m x 3.3 m |
| Third Level | Dining Room | 4.7 m | 2.3 m | 4.7 m x 2.3 m |
| Third Level | Laundry Room | 1.9 m | 1.4 m | 1.9 m x 1.4 m |
| Third Level | Bathroom | 1.4 m | 1.2 m | 1.4 m x 1.2 m |
| Basement | Family Room | 5.7 m | 4.5 m | 5.7 m x 4.5 m |
| Basement | Cold Room | 2.1 m | 1 m | 2.1 m x 1 m |
| Basement | Bathroom | 1.1 m | 1.6 m | 1.1 m x 1.6 m |
| Upper Level | Bedroom 2 | 4 m | 2.7 m | 4 m x 2.7 m |
| Upper Level | Bathroom | 2.7 m | 1.6 m | 2.7 m x 1.6 m |
| Upper Level | Bedroom | 2.9 m | 2.7 m | 2.9 m x 2.7 m |
| Ground Level | Foyer | 3.8 m | 2.3 m | 3.8 m x 2.3 m |
https://www.realtor.ca/real-estate/27813911/70-70-chiddington-gate-london-south-r
Interested?
Contact us for more information
Marcia Beaton
Broker
Joe Kuchocki
Broker
THINKING OF SELLING or BUYING?
We Get You Moving!
Contact Us

About Steve & Julia
With over 40 years of combined experience, we are dedicated to helping you find your dream home with personalized service and expertise.
© 2024 Wiggett Properties. All Rights Reserved. | Made with ❤️ by Jet Branding


























