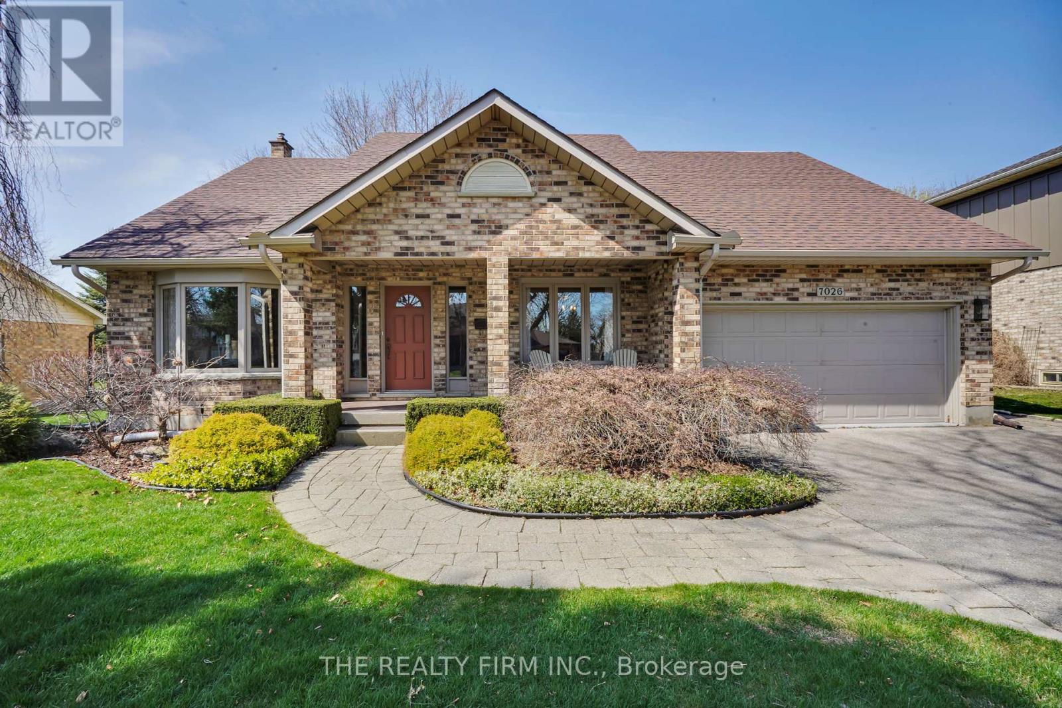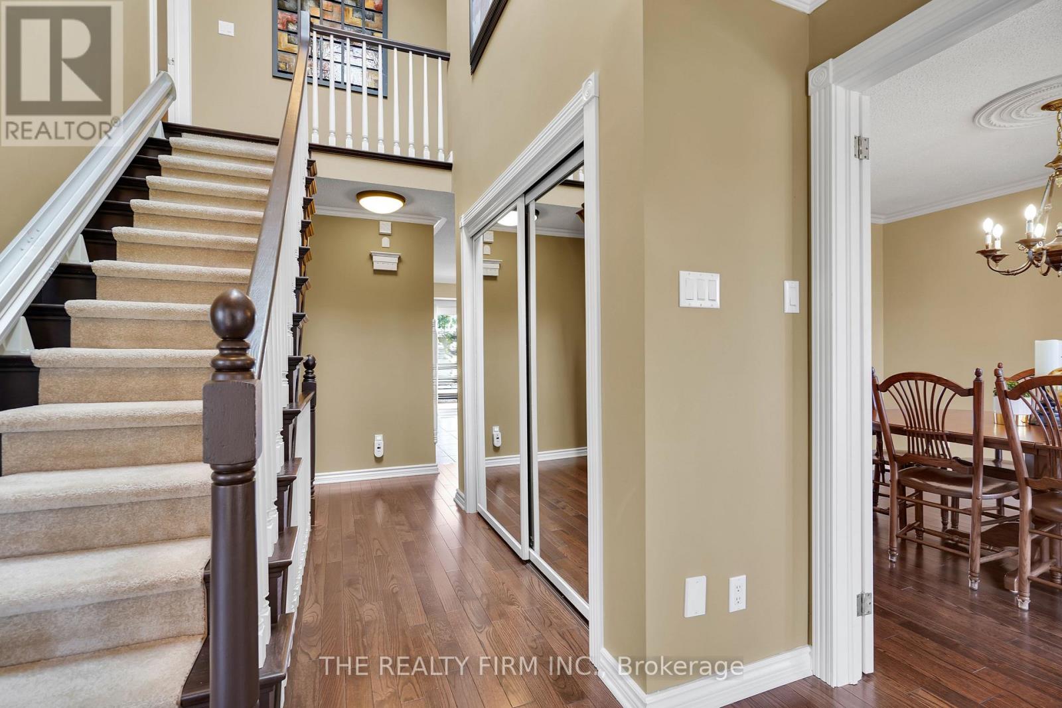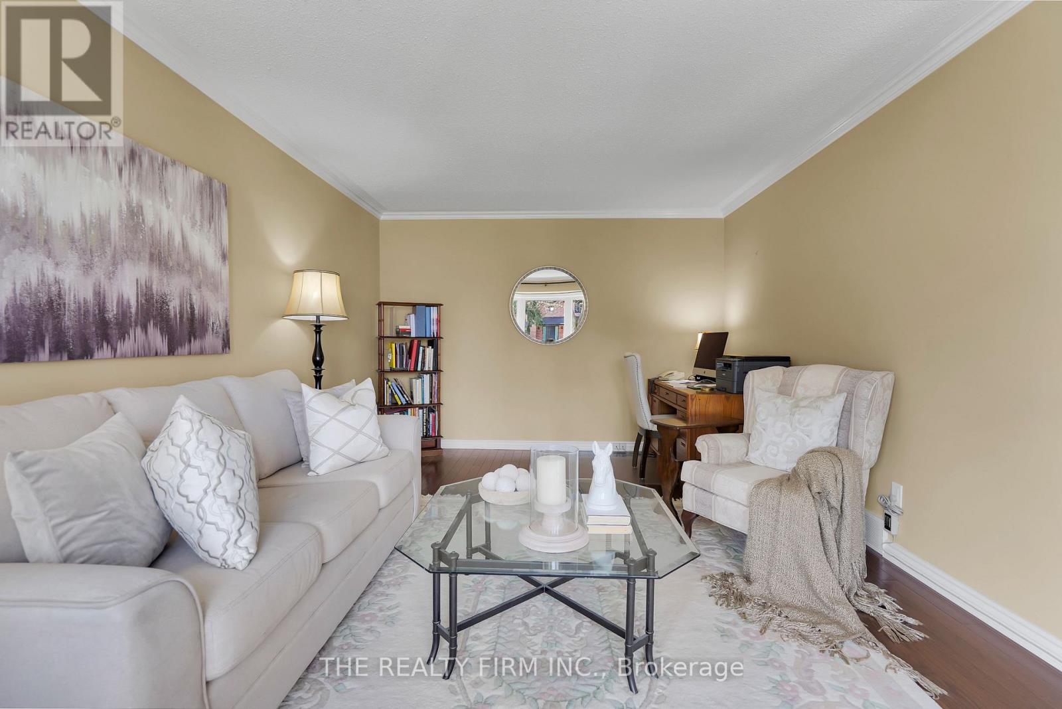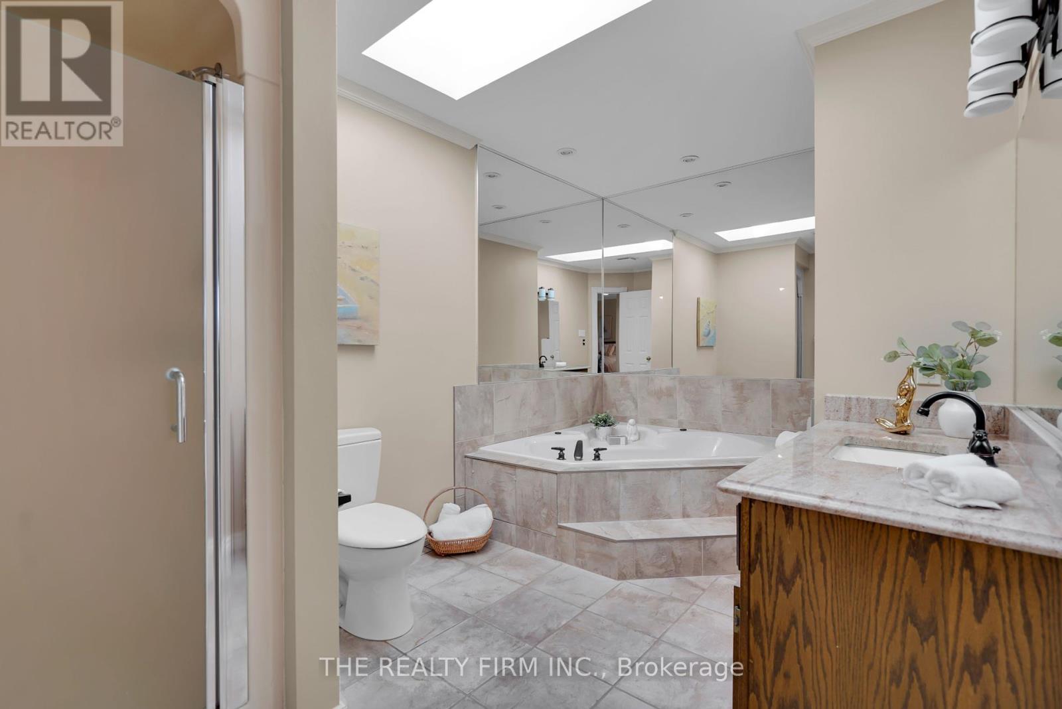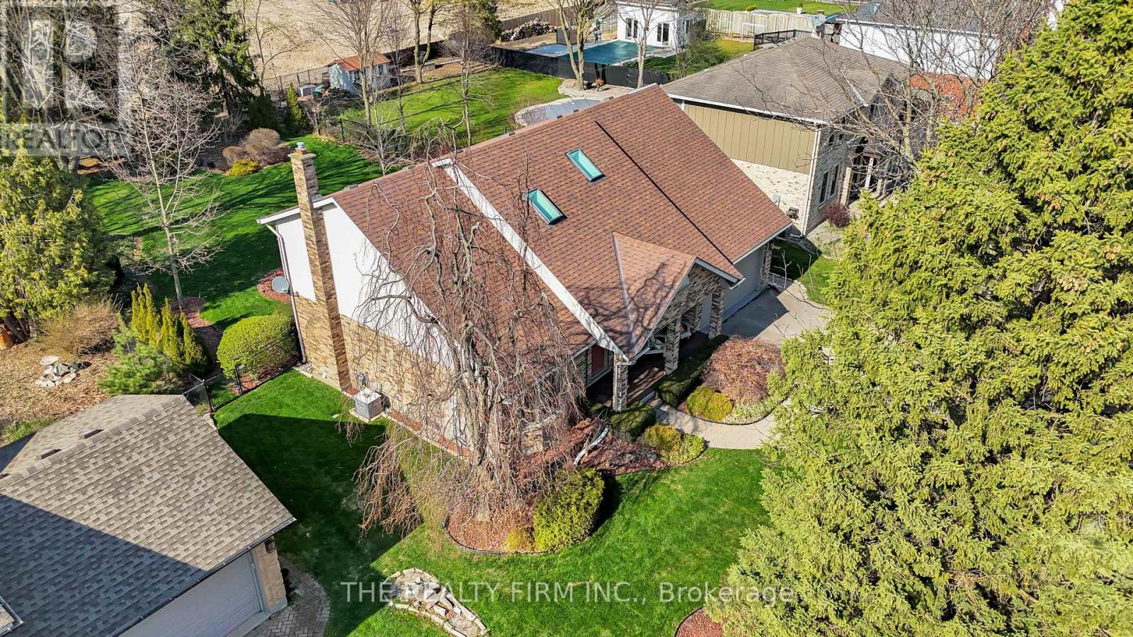7026 Diane Crescent, London South (South V), Ontario N6P 1G2 (28217260)
7026 Diane Crescent London South, Ontario N6P 1G2
$879,900
Welcome Home! Nestled in the highly sought-after Southwinds community in Lambeth, this beautiful and spacious two-storey family home offers everything youve been looking for style, space, and a stunning backyard retreat. Thoughtfully updated and meticulously maintained, this home boasts gleaming hardwood floors, high ceilings, elegant crown moulding, and nearly 3,500 sq ft of finished living space. The open-concept kitchen and family room span the back of the home, offering views of the fully fenced, oversized 70' x 170' landscaped lota perfect setup for entertaining or future pool plans.Upstairs features three generous bedrooms, including a primary suite with a luxurious ensuite and soaker tub. The family bath has been beautifully updated with quartz counters and new cabinetry, and all toilets in the home have recently been replaced. Downstairs, the finished lower level offers incredible flexibility with a large rec room, workshop/office, fitness or hobby space, a spacious fourth bedroom, and plenty of storage and utility room access. Bonus features include main floor laundry with a second backyard entrance and a walk-up from the basement. Enjoy your mornings or evenings relaxing on the back deck surrounded by mature trees and nature - your own private oasis. Located just minutes from Highways 401 & 402, and close to shopping, dining, parks, and the Lambeth Community Centre, this is a family-friendly neighborhood you'll love coming home to. Full list of updates available under documents. Dont miss your chance to own this incredible property in one of Lambeth's best communities! (id:60297)
Open House
This property has open houses!
2:00 pm
Ends at:4:00 pm
Property Details
| MLS® Number | X12104932 |
| Property Type | Single Family |
| Community Name | South V |
| CommunityFeatures | Community Centre, School Bus |
| Features | Sump Pump |
| ParkingSpaceTotal | 6 |
| Structure | Deck, Patio(s), Porch |
Building
| BathroomTotal | 3 |
| BedroomsAboveGround | 3 |
| BedroomsBelowGround | 1 |
| BedroomsTotal | 4 |
| Age | 31 To 50 Years |
| Amenities | Fireplace(s) |
| Appliances | Water Heater, Dishwasher, Dryer, Freezer, Stove, Washer, Refrigerator |
| BasementDevelopment | Finished |
| BasementFeatures | Walk-up |
| BasementType | N/a (finished) |
| ConstructionStyleAttachment | Detached |
| CoolingType | Central Air Conditioning |
| ExteriorFinish | Brick, Aluminum Siding |
| FireplacePresent | Yes |
| FireplaceTotal | 1 |
| FlooringType | Hardwood |
| FoundationType | Poured Concrete |
| HalfBathTotal | 1 |
| HeatingFuel | Natural Gas |
| HeatingType | Forced Air |
| StoriesTotal | 2 |
| SizeInterior | 2000 - 2500 Sqft |
| Type | House |
| UtilityWater | Municipal Water |
Parking
| Attached Garage | |
| Garage |
Land
| Acreage | No |
| FenceType | Fenced Yard |
| LandscapeFeatures | Landscaped, Lawn Sprinkler |
| Sewer | Sanitary Sewer |
| SizeDepth | 169 Ft ,7 In |
| SizeFrontage | 69 Ft ,10 In |
| SizeIrregular | 69.9 X 169.6 Ft |
| SizeTotalText | 69.9 X 169.6 Ft |
| ZoningDescription | R1-8 |
Rooms
| Level | Type | Length | Width | Dimensions |
|---|---|---|---|---|
| Second Level | Bedroom 2 | 4.7 m | 3.6 m | 4.7 m x 3.6 m |
| Second Level | Bedroom 3 | 3.5 m | 3.4 m | 3.5 m x 3.4 m |
| Second Level | Primary Bedroom | 4.9 m | 3.8 m | 4.9 m x 3.8 m |
| Basement | Workshop | 2.4 m | 2.5 m | 2.4 m x 2.5 m |
| Basement | Recreational, Games Room | 5.4 m | 3.2 m | 5.4 m x 3.2 m |
| Basement | Exercise Room | 3.3 m | 3.2 m | 3.3 m x 3.2 m |
| Basement | Bedroom 4 | 3.3 m | 3.8 m | 3.3 m x 3.8 m |
| Basement | Cold Room | 1.9 m | 3 m | 1.9 m x 3 m |
| Basement | Office | 5 m | 3.4 m | 5 m x 3.4 m |
| Main Level | Living Room | 5.3 m | 3.3 m | 5.3 m x 3.3 m |
| Main Level | Family Room | 3.6 m | 5.4 m | 3.6 m x 5.4 m |
| Main Level | Eating Area | 3.8 m | 2.5 m | 3.8 m x 2.5 m |
| Main Level | Kitchen | 3.6 m | 3.6 m | 3.6 m x 3.6 m |
| Main Level | Laundry Room | 3.6 m | 2.3 m | 3.6 m x 2.3 m |
| Main Level | Dining Room | 3.7 m | 3.2 m | 3.7 m x 3.2 m |
https://www.realtor.ca/real-estate/28217260/7026-diane-crescent-london-south-south-v-south-v
Interested?
Contact us for more information
Melody Gilmore
Salesperson
THINKING OF SELLING or BUYING?
We Get You Moving!
Contact Us

About Steve & Julia
With over 40 years of combined experience, we are dedicated to helping you find your dream home with personalized service and expertise.
© 2025 Wiggett Properties. All Rights Reserved. | Made with ❤️ by Jet Branding
