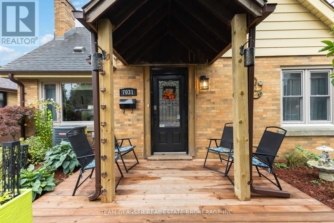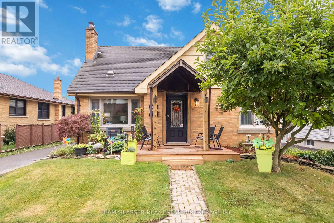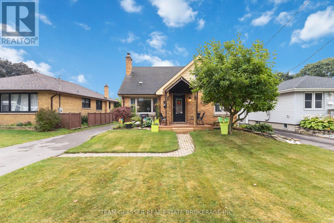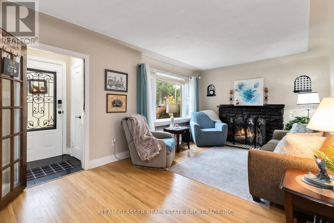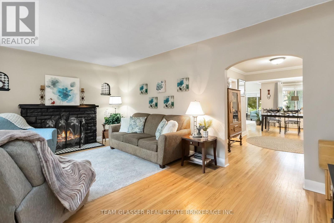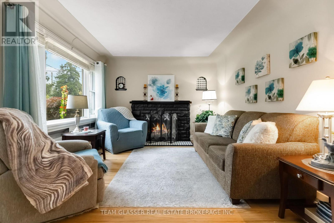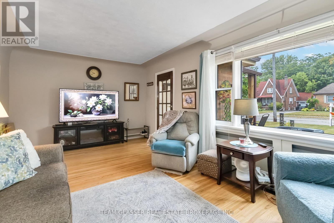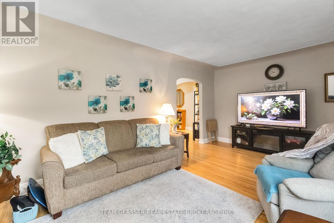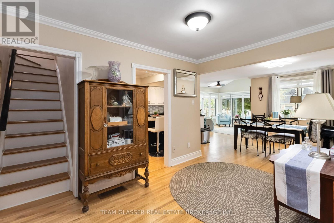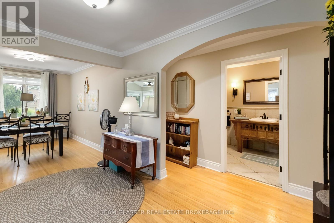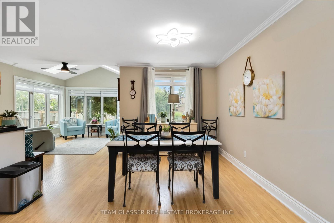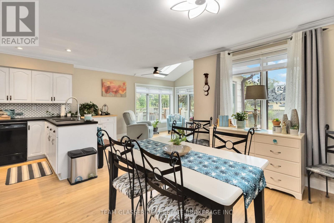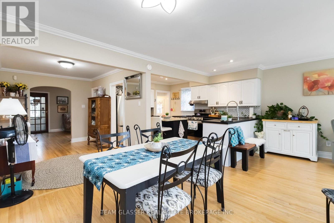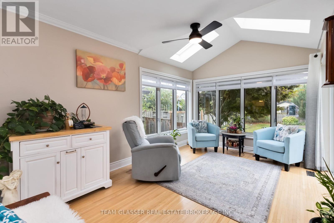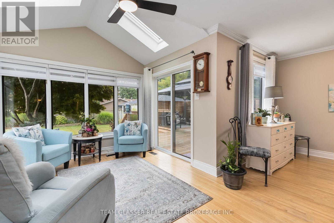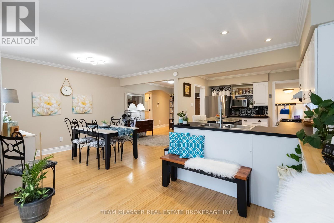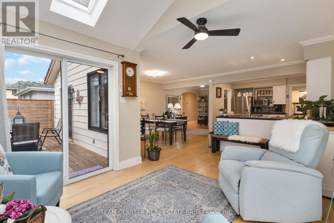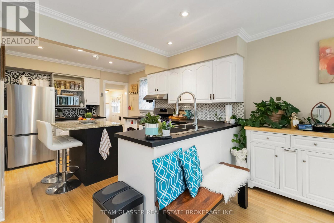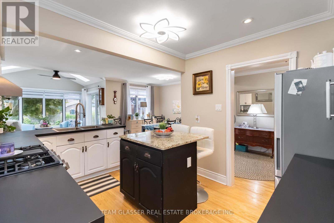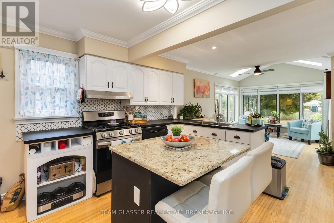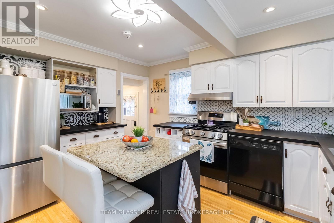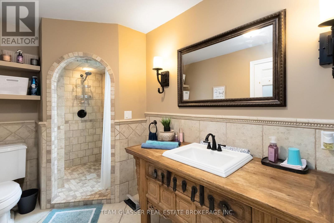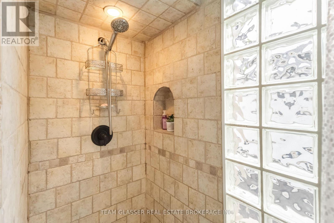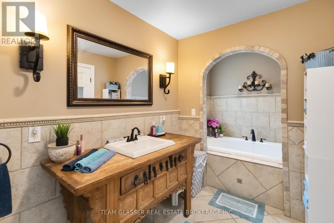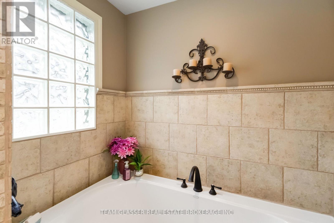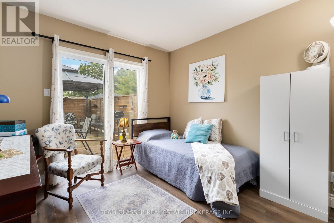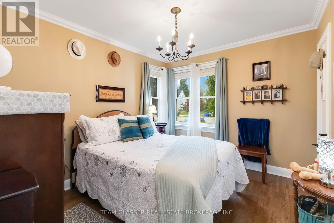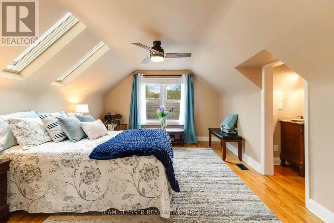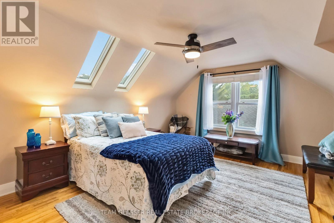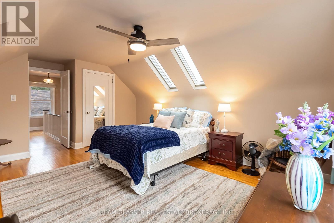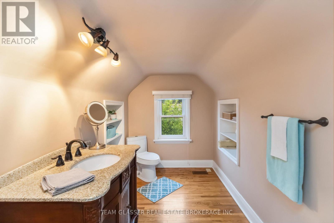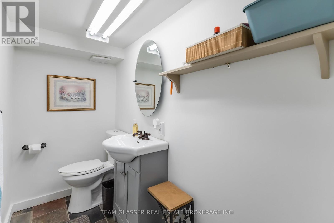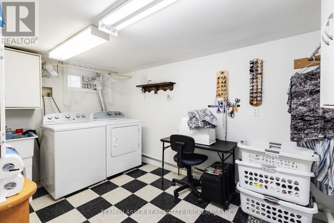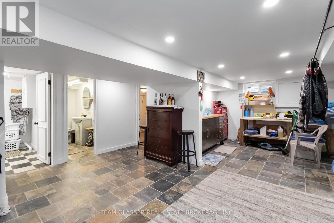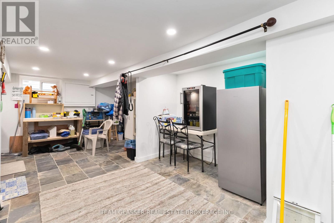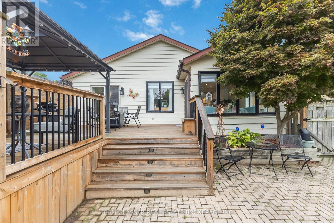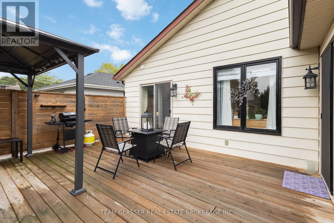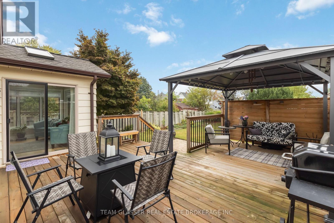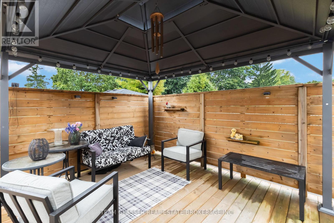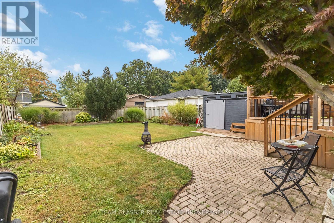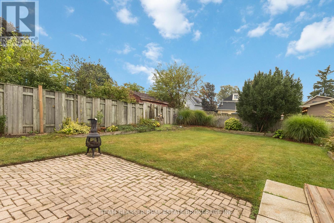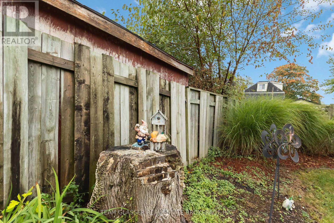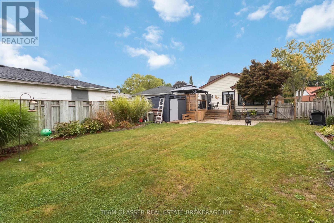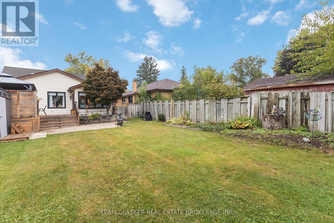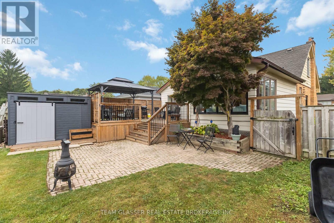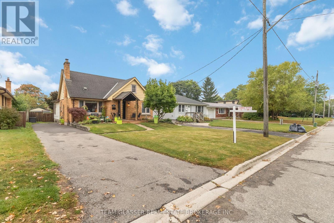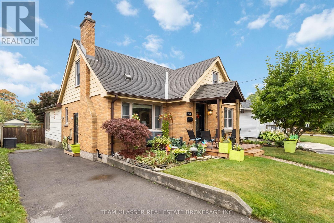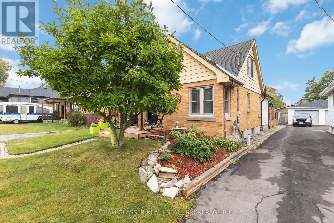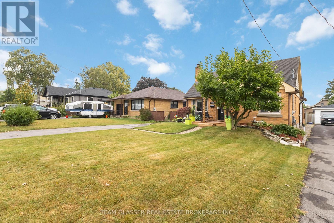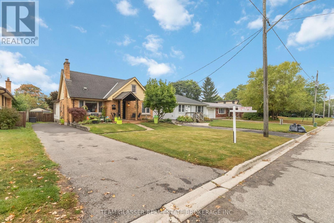7031 Beattie Street, London South (South V), Ontario N6P 1A2 (28905888)
7031 Beattie Street London South, Ontario N6P 1A2
$635,000
Welcome to this delightful three-bedroom one full and two half bath home nestled in a peaceful neighbourhood on Beattie Street. This inviting home features a well-designed main floor with two spacious bedrooms and a full bathroom, perfect for comfortable living. The interior is designed with comfort and functionality in mind. As you enter, you're greeted by a spacious living area that serves as the heart of the home. This inviting space features large windows that flood the room with natural light, creating a warm and welcoming ambiance The open layout seamlessly connects the living area to the dining space, making it perfect for entertaining family and friends. The dining area provides ample room for a dining table, ideal for hosting gatherings or enjoying everyday meals. In addition to the cozy interiors, the property benefits from its prime location. The surrounding community is known for its friendly atmosphere and strong sense of neighbourhood. Families will appreciate the proximity to schools, including both elementary and secondary options, ensuring quality education is just around the corner. The location is ideal for families and professionals alike, with easy access to a variety of amenities. Just a short drive away, you'll find the Lambeth Community Centre, offering recreational facilities and programs for all ages. The vibrant Lambeth Village boasts local shops, cafes, and restaurants, making it a convenient spot for your everyday needs. For nature enthusiasts, the nearby parks and walking trails provide beautiful outdoor spaces for relaxation and recreation. Quick access to major routes ensures that you can easily explore the surrounding areas, including downtown London, which is only a short drive away. With its combination of comfortable living space and a vibrant community, 7031 Beattie Street is a perfect place to call home. Whether you're looking to start a family, downsize, or find a peaceful retreat, this property is one to see. (id:60297)
Open House
This property has open houses!
1:00 pm
Ends at:3:00 pm
Property Details
| MLS® Number | X12423558 |
| Property Type | Single Family |
| Community Name | South V |
| AmenitiesNearBy | Golf Nearby, Park, Place Of Worship, Public Transit |
| Features | Flat Site, Dry, Gazebo |
| ParkingSpaceTotal | 3 |
| Structure | Deck, Shed |
Building
| BathroomTotal | 3 |
| BedroomsAboveGround | 3 |
| BedroomsTotal | 3 |
| Age | 51 To 99 Years |
| Amenities | Fireplace(s) |
| Appliances | Central Vacuum, Water Heater, Water Meter, Dishwasher, Dryer, Microwave, Stove, Washer, Refrigerator |
| BasementDevelopment | Partially Finished |
| BasementType | Full (partially Finished) |
| ConstructionStyleAttachment | Detached |
| CoolingType | Central Air Conditioning |
| ExteriorFinish | Brick, Vinyl Siding |
| FireProtection | Smoke Detectors |
| FireplacePresent | Yes |
| FireplaceTotal | 1 |
| FoundationType | Block |
| HalfBathTotal | 2 |
| HeatingType | Forced Air |
| StoriesTotal | 2 |
| SizeInterior | 1100 - 1500 Sqft |
| Type | House |
| UtilityWater | Municipal Water |
Parking
| No Garage |
Land
| Acreage | No |
| FenceType | Fenced Yard |
| LandAmenities | Golf Nearby, Park, Place Of Worship, Public Transit |
| LandscapeFeatures | Landscaped |
| Sewer | Septic System |
| SizeDepth | 159 Ft |
| SizeFrontage | 43 Ft ,8 In |
| SizeIrregular | 43.7 X 159 Ft |
| SizeTotalText | 43.7 X 159 Ft |
Rooms
| Level | Type | Length | Width | Dimensions |
|---|---|---|---|---|
| Second Level | Primary Bedroom | 5.72 m | 3.46 m | 5.72 m x 3.46 m |
| Second Level | Bathroom | 0.75 m | 2.78 m | 0.75 m x 2.78 m |
| Basement | Recreational, Games Room | 5.68 m | 4.99 m | 5.68 m x 4.99 m |
| Basement | Bathroom | 0.94 m | 2.18 m | 0.94 m x 2.18 m |
| Basement | Utility Room | 2.45 m | 2.5 m | 2.45 m x 2.5 m |
| Basement | Other | 3.38 m | 3.24 m | 3.38 m x 3.24 m |
| Basement | Other | 2.54 m | 3.45 m | 2.54 m x 3.45 m |
| Basement | Laundry Room | 3.46 m | 2.18 m | 3.46 m x 2.18 m |
| Main Level | Living Room | 5.72 m | 3.78 m | 5.72 m x 3.78 m |
| Main Level | Dining Room | 2.43 m | 3.21 m | 2.43 m x 3.21 m |
| Main Level | Kitchen | 3.28 m | 4.41 m | 3.28 m x 4.41 m |
| Main Level | Family Room | 3.26 m | 3.85 m | 3.26 m x 3.85 m |
| Main Level | Primary Bedroom | 2.82 m | 3.22 m | 2.82 m x 3.22 m |
| Main Level | Bedroom | 2.82 m | 3.66 m | 2.82 m x 3.66 m |
| Main Level | Bathroom | 1.8 m | 3 m | 1.8 m x 3 m |
Utilities
| Cable | Installed |
| Electricity | Installed |
| Sewer | Installed |
https://www.realtor.ca/real-estate/28905888/7031-beattie-street-london-south-south-v-south-v
Interested?
Contact us for more information
Janine Green
Salesperson
Ryan Christopher Dupuis
Salesperson
THINKING OF SELLING or BUYING?
We Get You Moving!
Contact Us

About Steve & Julia
With over 40 years of combined experience, we are dedicated to helping you find your dream home with personalized service and expertise.
© 2025 Wiggett Properties. All Rights Reserved. | Made with ❤️ by Jet Branding
