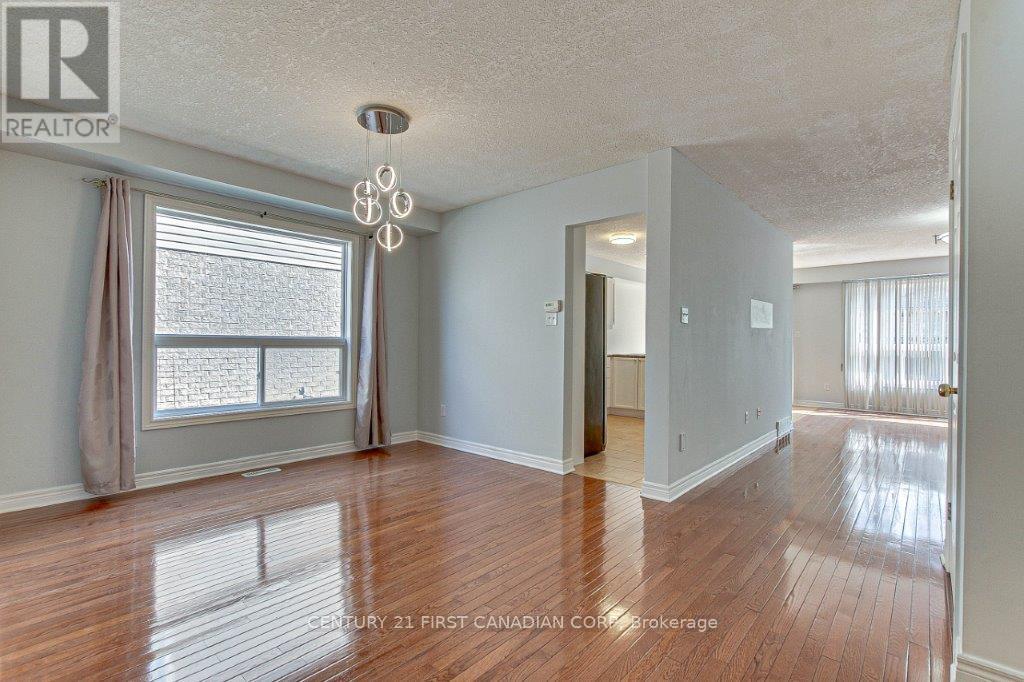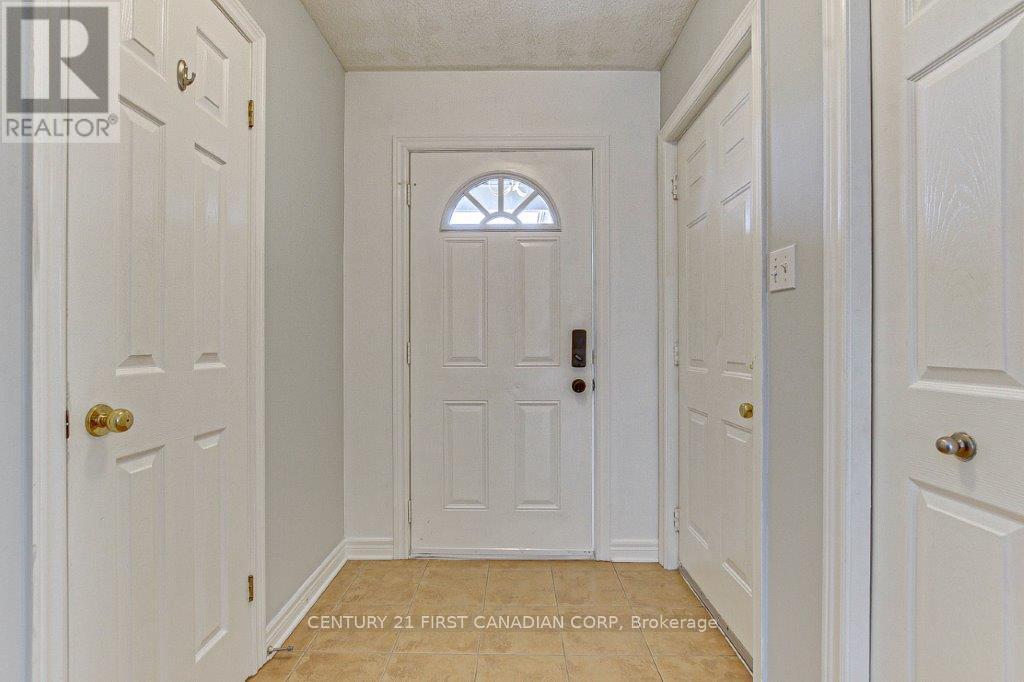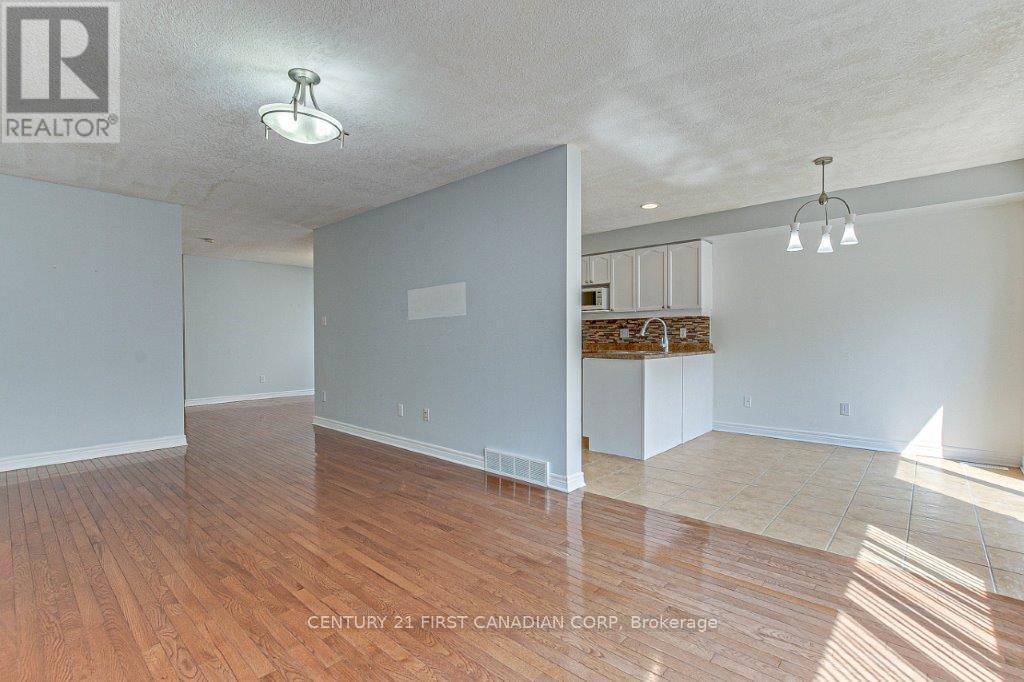706 Hedgerow Place, London North (North C), Ontario N5X 4L6 (28032149)
706 Hedgerow Place London North, Ontario N5X 4L6
$3,150 Monthly
Located in the desirable family-oriented neighbourhood of Stoney Creek! A.B. Lucas , Stoney Creek Public School, and Mother Teresa Catholic SS are home to these Schools . This well maintained home is on a cul-de-sac.The Main floor featuring ceramic and hardwood floor throughout , a large window in the bright and spacious living room facing back yard. Upper level are 3 bedrooms and 2 full bath, including a master bedroom with a walk in closet and master ensuite. The fully finished lower level features oversized bedroom or family room with a full bath. Laundry room at lower level. Private fenced yard with a newly made expansive deck. Steps away from trails , Close to library, parks, schools and shopping . Move-in Ready! Looking for a A+credit family to move in! First & Last month's rent required. 1 year minimum Lease. No smoking.No Subletting. Tenant pays rent plus all Utilities. Tenant responsible for grass cutting and snow removal. (id:60297)
Property Details
| MLS® Number | X12022644 |
| Property Type | Single Family |
| Community Name | North C |
| AmenitiesNearBy | Hospital |
| Easement | Unknown |
| Features | Flat Site, Dry, Sump Pump |
| ParkingSpaceTotal | 2 |
| Structure | Deck, Porch |
Building
| BathroomTotal | 4 |
| BedroomsAboveGround | 3 |
| BedroomsBelowGround | 1 |
| BedroomsTotal | 4 |
| Age | 16 To 30 Years |
| Appliances | Water Heater, Dishwasher, Dryer, Microwave, Hood Fan, Stove, Washer, Refrigerator |
| BasementDevelopment | Finished |
| BasementType | Full (finished) |
| ConstructionStyleAttachment | Detached |
| CoolingType | Central Air Conditioning |
| ExteriorFinish | Brick Facing, Vinyl Siding |
| FireProtection | Smoke Detectors |
| FoundationType | Poured Concrete |
| HalfBathTotal | 1 |
| HeatingFuel | Natural Gas |
| HeatingType | Forced Air |
| StoriesTotal | 2 |
| SizeInterior | 1499.9875 - 1999.983 Sqft |
| Type | House |
| UtilityWater | Municipal Water |
Parking
| Attached Garage | |
| Garage | |
| Inside Entry |
Land
| AccessType | Year-round Access |
| Acreage | No |
| FenceType | Fenced Yard |
| LandAmenities | Hospital |
| Sewer | Sanitary Sewer |
| SizeDepth | 98 Ft ,6 In |
| SizeFrontage | 32 Ft ,9 In |
| SizeIrregular | 32.8 X 98.5 Ft |
| SizeTotalText | 32.8 X 98.5 Ft|under 1/2 Acre |
Rooms
| Level | Type | Length | Width | Dimensions |
|---|---|---|---|---|
| Second Level | Bathroom | 2.64 m | 1.52 m | 2.64 m x 1.52 m |
| Second Level | Bathroom | 2.9 m | 1.68 m | 2.9 m x 1.68 m |
| Second Level | Primary Bedroom | 4.72 m | 3.48 m | 4.72 m x 3.48 m |
| Second Level | Bedroom 2 | 3.66 m | 3.38 m | 3.66 m x 3.38 m |
| Second Level | Bedroom 3 | 3.38 m | 2.87 m | 3.38 m x 2.87 m |
| Basement | Bathroom | 2.2 m | 1.87 m | 2.2 m x 1.87 m |
| Basement | Bedroom | 5.89 m | 4.95 m | 5.89 m x 4.95 m |
| Basement | Laundry Room | 2.72 m | 2.06 m | 2.72 m x 2.06 m |
| Main Level | Living Room | 6.4 m | 3.25 m | 6.4 m x 3.25 m |
| Main Level | Dining Room | 4.32 m | 3.15 m | 4.32 m x 3.15 m |
| Main Level | Kitchen | 3.76 m | 2.69 m | 3.76 m x 2.69 m |
| Main Level | Bathroom | 2.16 m | 0.89 m | 2.16 m x 0.89 m |
Utilities
| Wireless | Available |
https://www.realtor.ca/real-estate/28032149/706-hedgerow-place-london-north-north-c-north-c
Interested?
Contact us for more information
Judy Zhang
Broker
THINKING OF SELLING or BUYING?
We Get You Moving!
Contact Us

About Steve & Julia
With over 40 years of combined experience, we are dedicated to helping you find your dream home with personalized service and expertise.
© 2025 Wiggett Properties. All Rights Reserved. | Made with ❤️ by Jet Branding
































