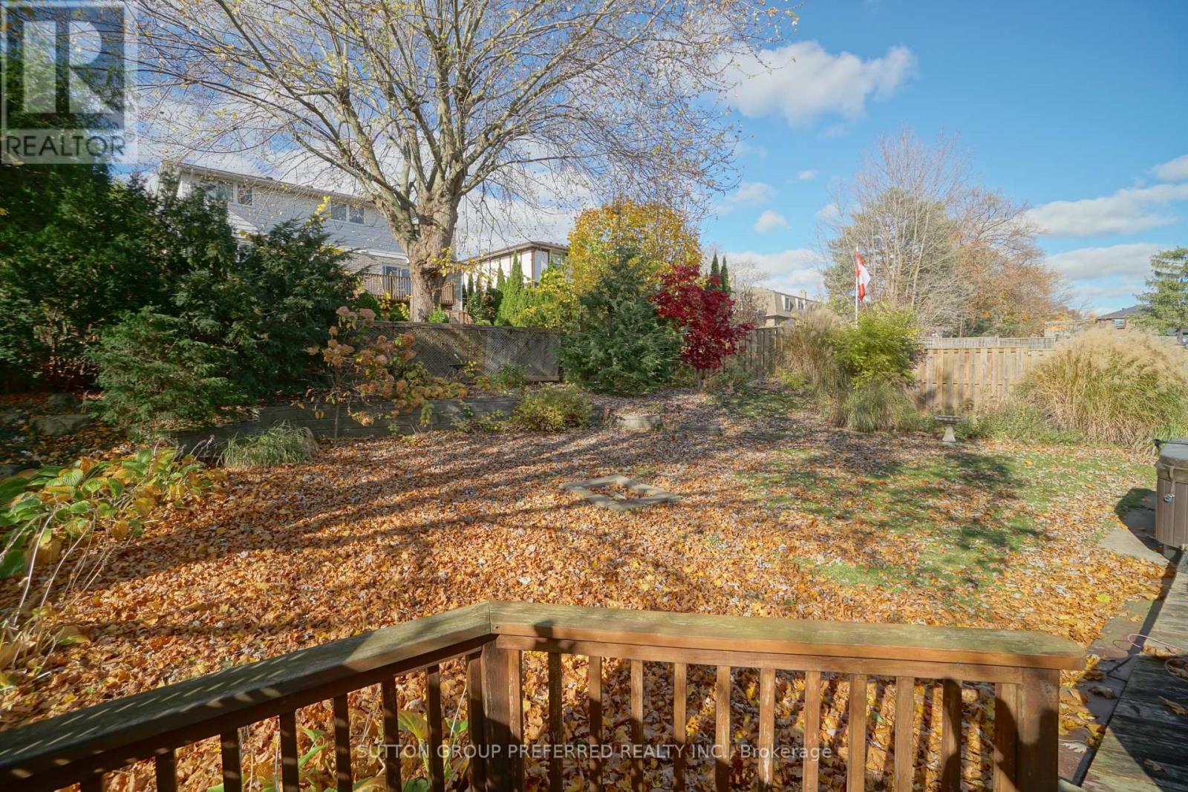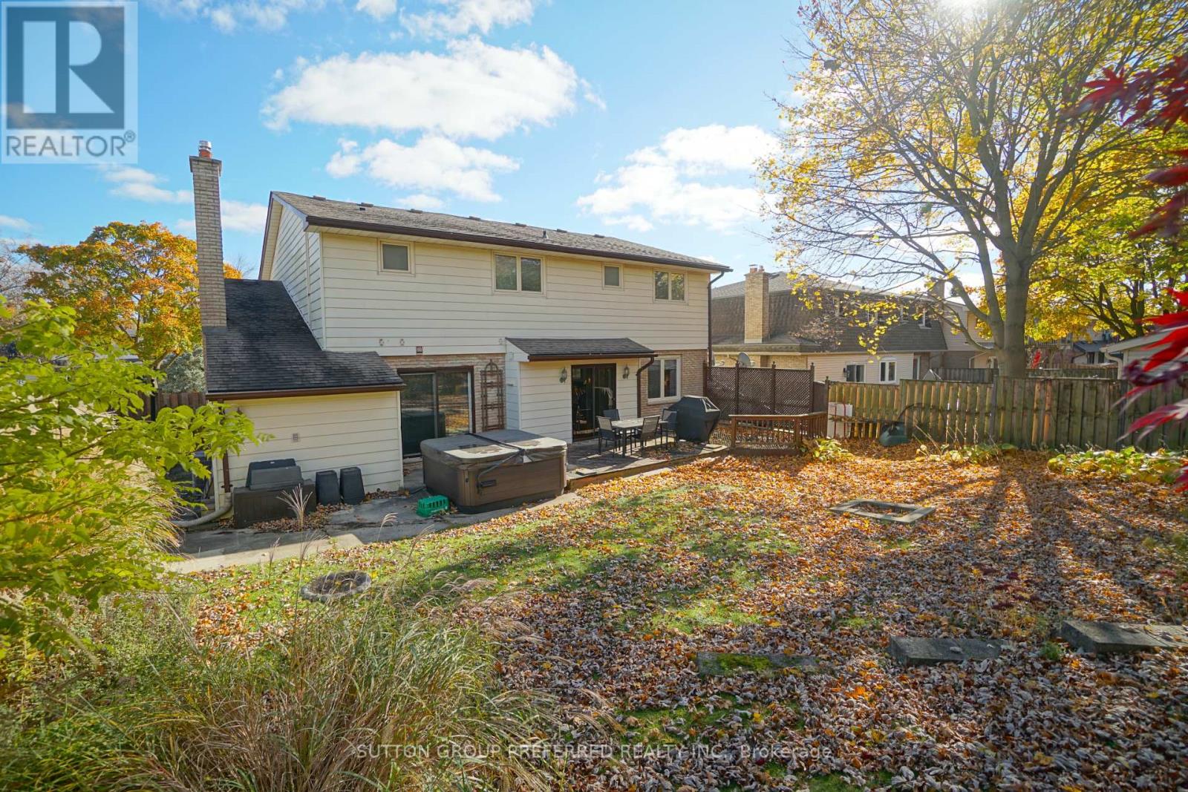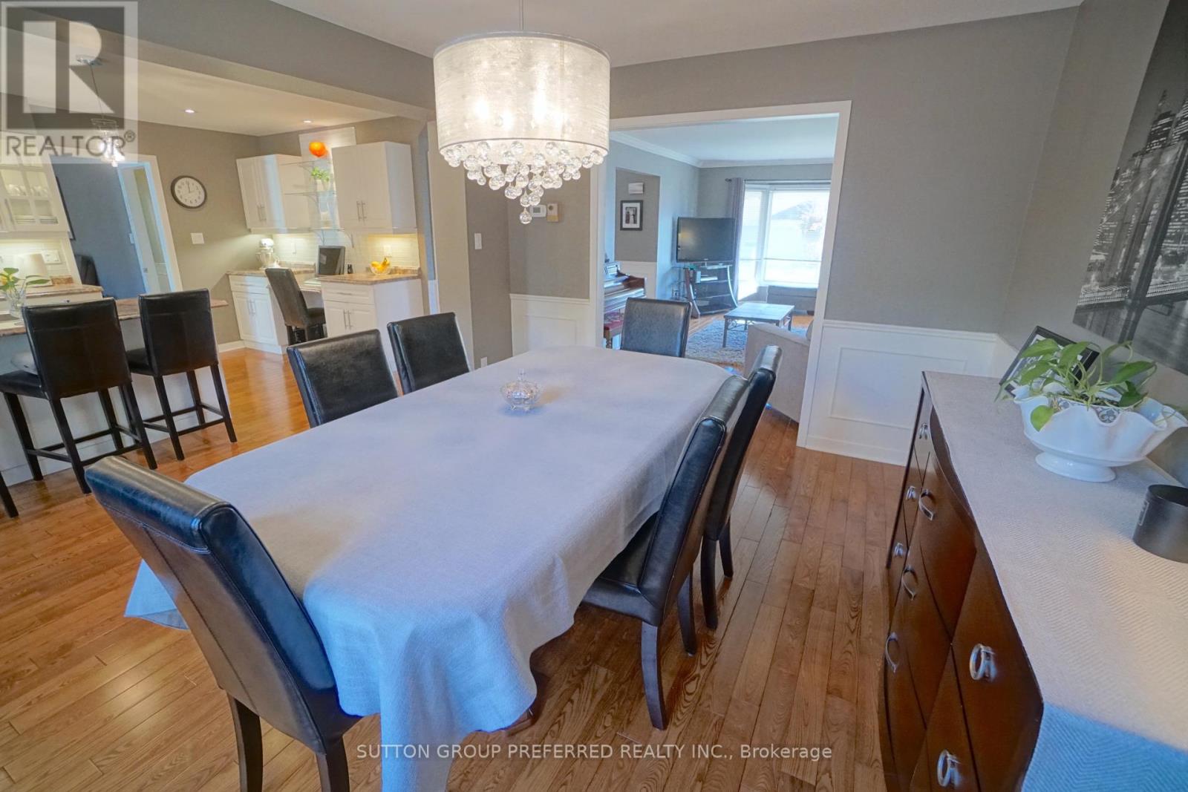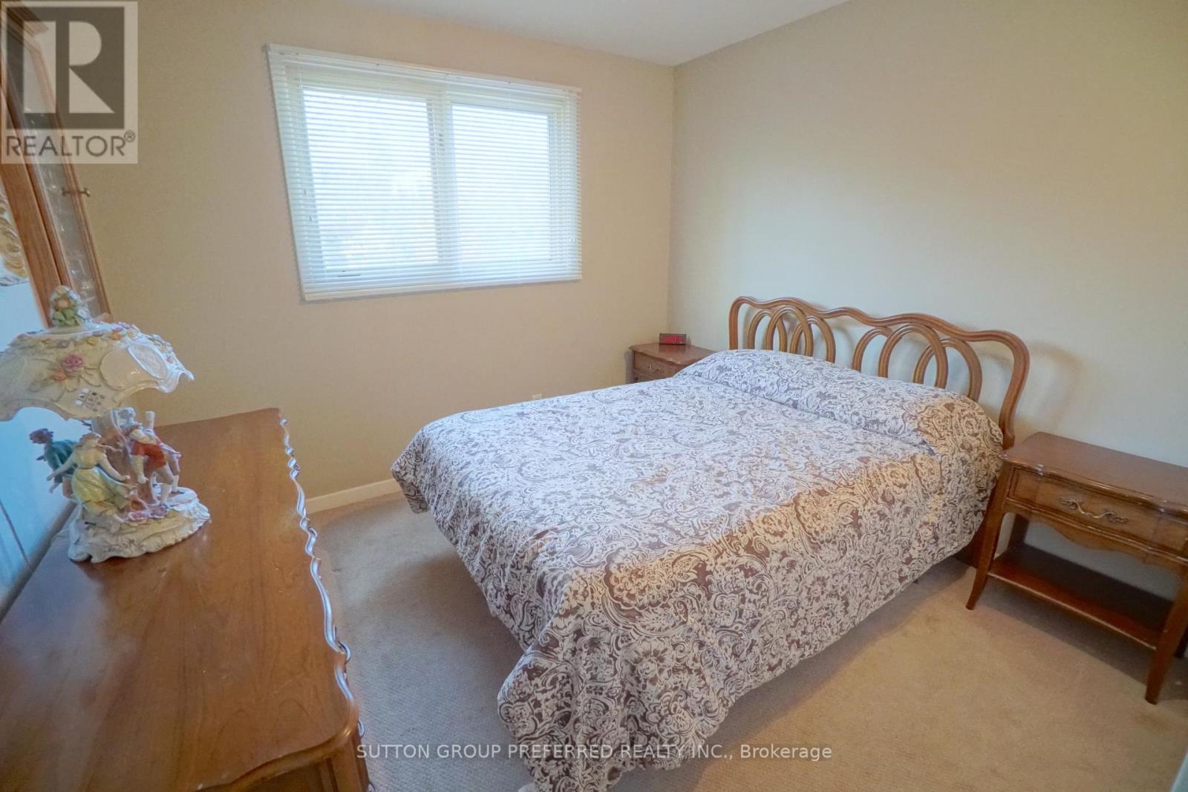707 Cranbrook Road, London, Ontario N6K 3H7 (27630459)
707 Cranbrook Road London, Ontario N6K 3H7
$774,900
Welcome to 707 Cranbrook Road. This stunning, 2 storey, 5 bedroom, 4 bathroom family house is ready to be called home. Looking for enough space for the entire family? Look no further. This well appointed home offers 5 full bedrooms upstairs, a large private yard, double car garage, fully finished lower level (with additional lower level bedroom potential) and an endless list of upgrades/renovations. In 2014 the entire main floor was replaced with gleaming oak hardwood. The kitchen was fully remodelled and opened up into the large adjacent dining room. The main floor powder room is updated as well, and main floor laundry is a bonus. Just wait until you see the beautiful wood burning fireplace in the living room! Dont forget about upstairs. All new carpeting, and both full baths have been beautifully remodelled. The home as a whole has newer baseboards, casing, interior doors, hardware, light fixtures, added pot lighting, receptacles, etc. etc. etc. The list goes on. We're not done yet. Out back features a private fully fenced, tree lined lot that includes a relaxing hot tub! This home has been in the same family for 40+ years. Dont sleep on this one. Book your private showing today! (id:60297)
Property Details
| MLS® Number | X10414278 |
| Property Type | Single Family |
| Community Name | South L |
| EquipmentType | Water Heater |
| ParkingSpaceTotal | 4 |
| RentalEquipmentType | Water Heater |
| Structure | Deck |
Building
| BathroomTotal | 4 |
| BedroomsAboveGround | 5 |
| BedroomsTotal | 5 |
| Amenities | Fireplace(s) |
| Appliances | Garburator |
| BasementDevelopment | Finished |
| BasementType | Full (finished) |
| ConstructionStyleAttachment | Detached |
| CoolingType | Central Air Conditioning |
| ExteriorFinish | Aluminum Siding, Brick |
| FireplacePresent | Yes |
| FireplaceTotal | 1 |
| FoundationType | Poured Concrete |
| HalfBathTotal | 1 |
| HeatingFuel | Natural Gas |
| HeatingType | Forced Air |
| StoriesTotal | 2 |
| SizeInterior | 2499.9795 - 2999.975 Sqft |
| Type | House |
| UtilityWater | Municipal Water |
Parking
| Attached Garage |
Land
| Acreage | No |
| LandscapeFeatures | Landscaped |
| Sewer | Sanitary Sewer |
| SizeDepth | 115 Ft ,4 In |
| SizeFrontage | 65 Ft |
| SizeIrregular | 65 X 115.4 Ft |
| SizeTotalText | 65 X 115.4 Ft |
Rooms
| Level | Type | Length | Width | Dimensions |
|---|---|---|---|---|
| Second Level | Primary Bedroom | 3.7 m | 6.45 m | 3.7 m x 6.45 m |
| Second Level | Bedroom 2 | 3.35 m | 4.62 m | 3.35 m x 4.62 m |
| Second Level | Bedroom 3 | 3.35 m | 3.93 m | 3.35 m x 3.93 m |
| Second Level | Bedroom 4 | 2.81 m | 3.4 m | 2.81 m x 3.4 m |
| Second Level | Bedroom 5 | 2.94 m | 2.99 m | 2.94 m x 2.99 m |
| Basement | Recreational, Games Room | 9.34 m | 3.55 m | 9.34 m x 3.55 m |
| Basement | Office | 3 m | 3.6 m | 3 m x 3.6 m |
| Main Level | Living Room | 3.47 m | 6.17 m | 3.47 m x 6.17 m |
| Main Level | Dining Room | 3.47 m | 4.06 m | 3.47 m x 4.06 m |
| Main Level | Kitchen | 3.63 m | 4.19 m | 3.63 m x 4.19 m |
| Main Level | Family Room | 3.45 m | 5.61 m | 3.45 m x 5.61 m |
| Main Level | Laundry Room | 2.13 m | 2.18 m | 2.13 m x 2.18 m |
https://www.realtor.ca/real-estate/27630459/707-cranbrook-road-london-south-l
Interested?
Contact us for more information
Colin Trevor
Salesperson
THINKING OF SELLING or BUYING?
Let’s start the conversation.
Contact Us

Important Links
About Steve & Julia
With over 40 years of combined experience, we are dedicated to helping you find your dream home with personalized service and expertise.
© 2024 Wiggett Properties. All Rights Reserved. | Made with ❤️ by Jet Branding









































