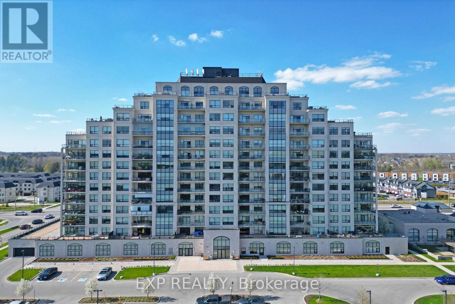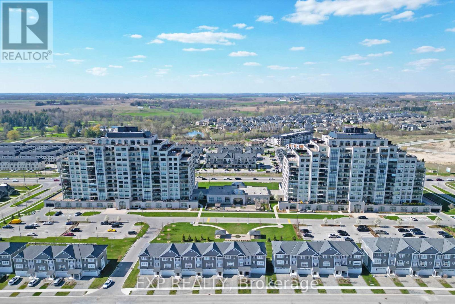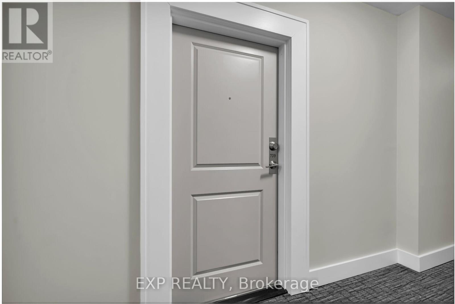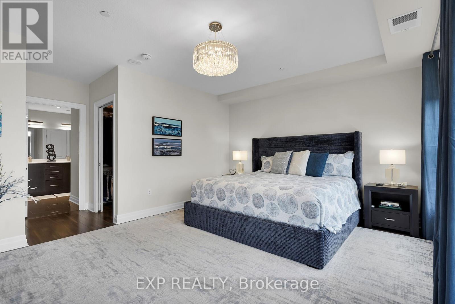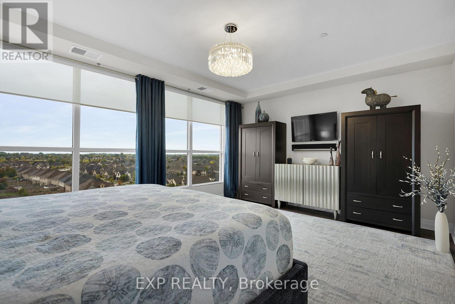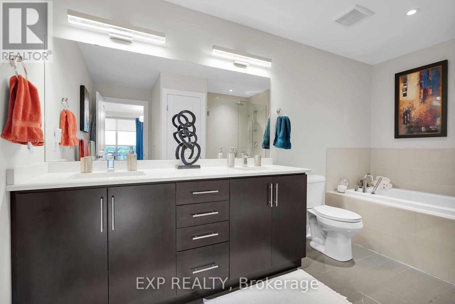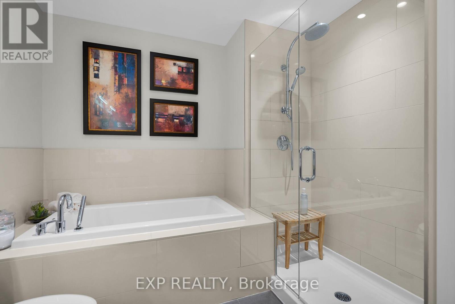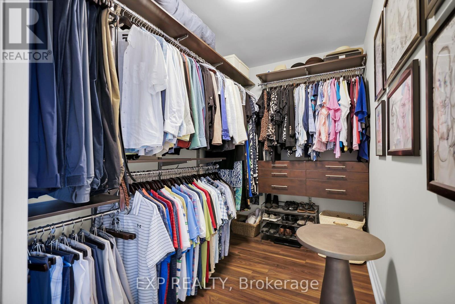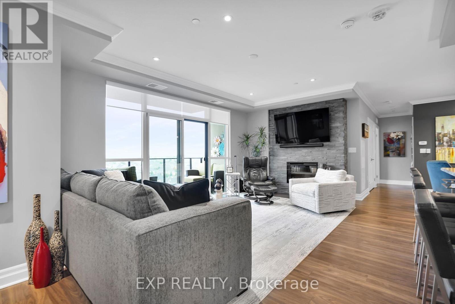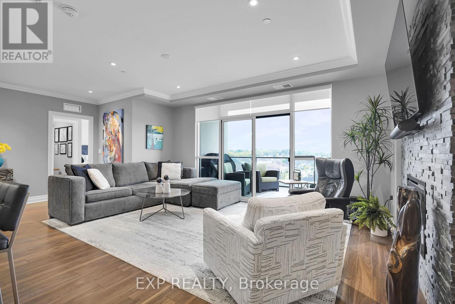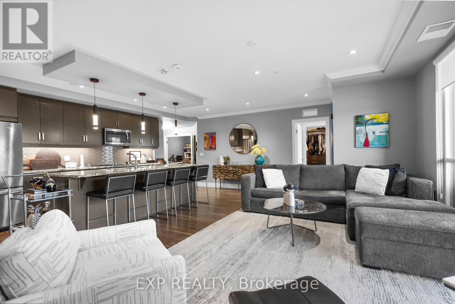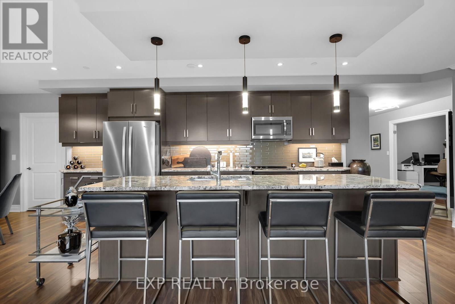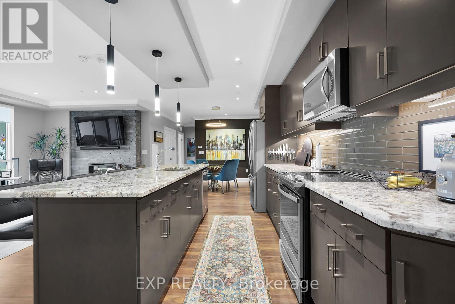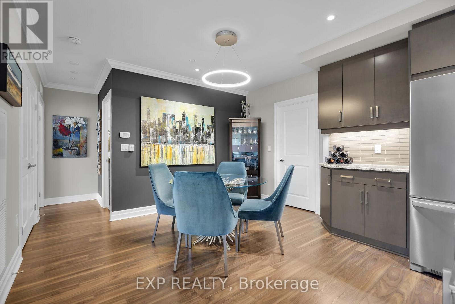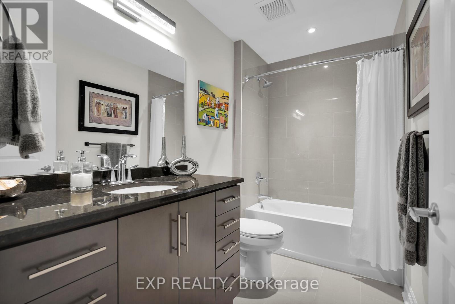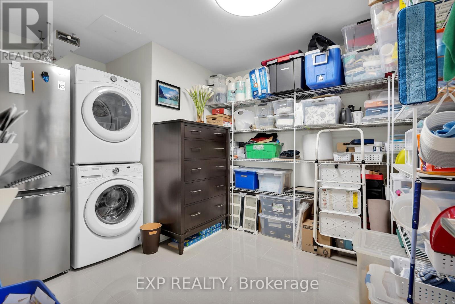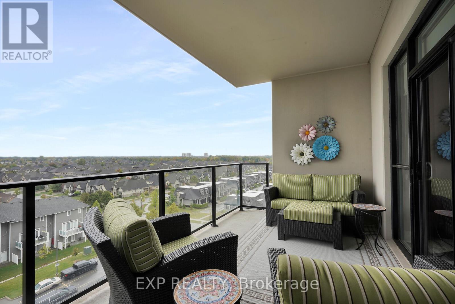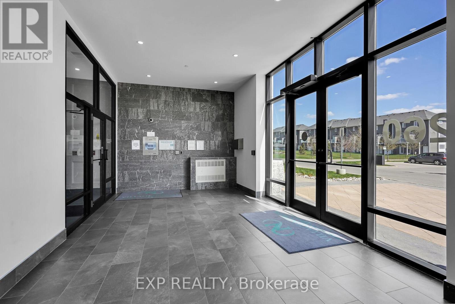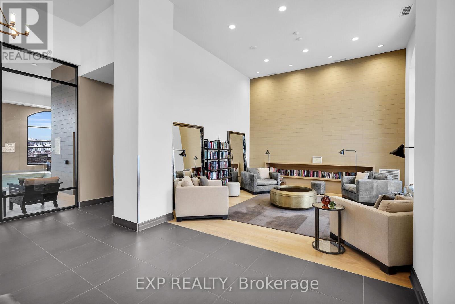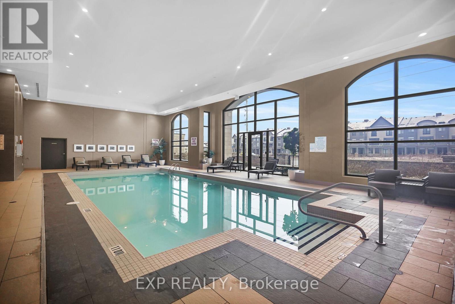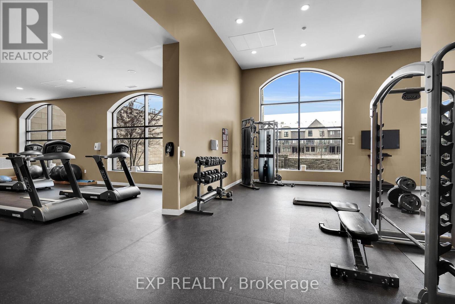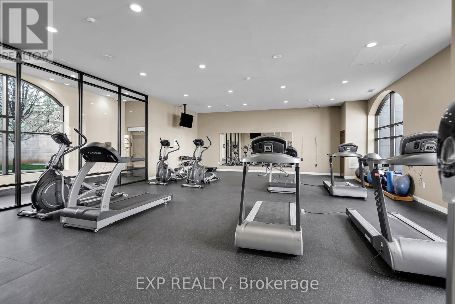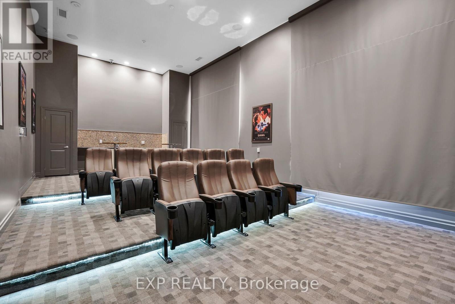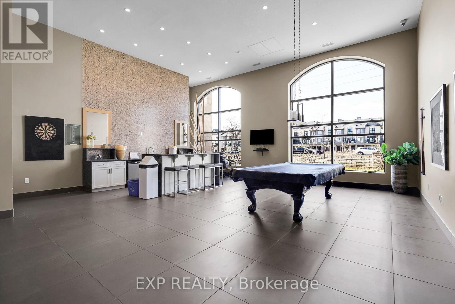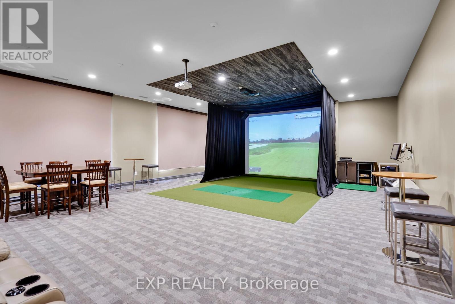709 - 260 Villagewalk Boulevard, London North (North R), Ontario N5X 0A6 (28906346)
709 - 260 Villagewalk Boulevard London North, Ontario N5X 0A6
$769,900Maintenance, Heat, Water, Common Area Maintenance, Parking, Insurance
$700 Monthly
Maintenance, Heat, Water, Common Area Maintenance, Parking, Insurance
$700 MonthlyWelcome to this stunning 2+1 bedroom, 2 bathroom condo where style meets convenience and everyday living feels like a getaway. Step inside and you'll immediately notice the open-concept design, rich hardwood floors, and smart lighting that set the tone for modern living. The chef-inspired kitchen with granite countertops, oversized island, pantry and sleek cabinetry flows seamlessly into the bright living room complete with a cozy electric fireplace and floor-to-ceiling windows that fill the space with natural light. Your private balcony extends the living space outdoors, offering sweeping views the perfect spot for morning coffee, evening wine, or entertaining friends. The primary suite is a true retreat with a walk-in closet and a spa-like ensuite featuring a double vanity, soaker tub, and glass shower. A versatile den provides the flexibility of a home office, or additional guest space, while the second bedroom and full bathroom accommodate family or visitors with ease. The convenience of in-suite laundry and generous storage enhances everyday living. Two parking spots are included, making this a rare and valuable offering. Residents of this sought-after building enjoy access to exceptional amenities including an indoor pool, golf simulator, theatre room, party room, and fully equipped gym. The monthly condo fee includes heating, cooling, water, and use of all amenities, providing a truly worry-free lifestyle. Whether you are a professional, downsizer, or someone seeking low-maintenance living with luxury touches, this condominium is an excellent opportunity to enjoy both comfort and community in a desirable location. (id:60297)
Property Details
| MLS® Number | X12423729 |
| Property Type | Single Family |
| Community Name | North R |
| AmenitiesNearBy | Hospital, Park, Public Transit, Schools |
| CommunityFeatures | Pet Restrictions, School Bus |
| Features | Open Space, Lighting, Balcony, Dry, In Suite Laundry |
| ParkingSpaceTotal | 2 |
| PoolType | Outdoor Pool |
Building
| BathroomTotal | 2 |
| BedroomsAboveGround | 2 |
| BedroomsTotal | 2 |
| Age | 6 To 10 Years |
| Amenities | Recreation Centre, Exercise Centre, Party Room, Fireplace(s) |
| Appliances | Garage Door Opener Remote(s), Dishwasher, Dryer, Stove, Washer, Refrigerator |
| CoolingType | Central Air Conditioning |
| ExteriorFinish | Concrete |
| FireProtection | Controlled Entry, Smoke Detectors |
| FireplacePresent | Yes |
| FireplaceTotal | 1 |
| FlooringType | Hardwood |
| FoundationType | Poured Concrete |
| HeatingFuel | Natural Gas |
| HeatingType | Forced Air |
| SizeInterior | 1800 - 1999 Sqft |
| Type | Apartment |
Parking
| Underground | |
| Garage |
Land
| AccessType | Year-round Access |
| Acreage | No |
| LandAmenities | Hospital, Park, Public Transit, Schools |
| LandscapeFeatures | Lawn Sprinkler |
Rooms
| Level | Type | Length | Width | Dimensions |
|---|---|---|---|---|
| Main Level | Foyer | 1.83 m | 2.44 m | 1.83 m x 2.44 m |
| Main Level | Den | 3.78 m | 2.84 m | 3.78 m x 2.84 m |
| Main Level | Kitchen | 3.07 m | 3.35 m | 3.07 m x 3.35 m |
| Main Level | Great Room | 3.07 m | 3.35 m | 3.07 m x 3.35 m |
| Main Level | Primary Bedroom | 3.96 m | 5.21 m | 3.96 m x 5.21 m |
| Main Level | Bedroom | 4.72 m | 3.86 m | 4.72 m x 3.86 m |
| Main Level | Laundry Room | 2.87 m | 3.86 m | 2.87 m x 3.86 m |
Interested?
Contact us for more information
Angela Wilson
Broker
Randy Dean Pawlowski
Broker of Record
THINKING OF SELLING or BUYING?
We Get You Moving!
Contact Us

About Steve & Julia
With over 40 years of combined experience, we are dedicated to helping you find your dream home with personalized service and expertise.
© 2025 Wiggett Properties. All Rights Reserved. | Made with ❤️ by Jet Branding
