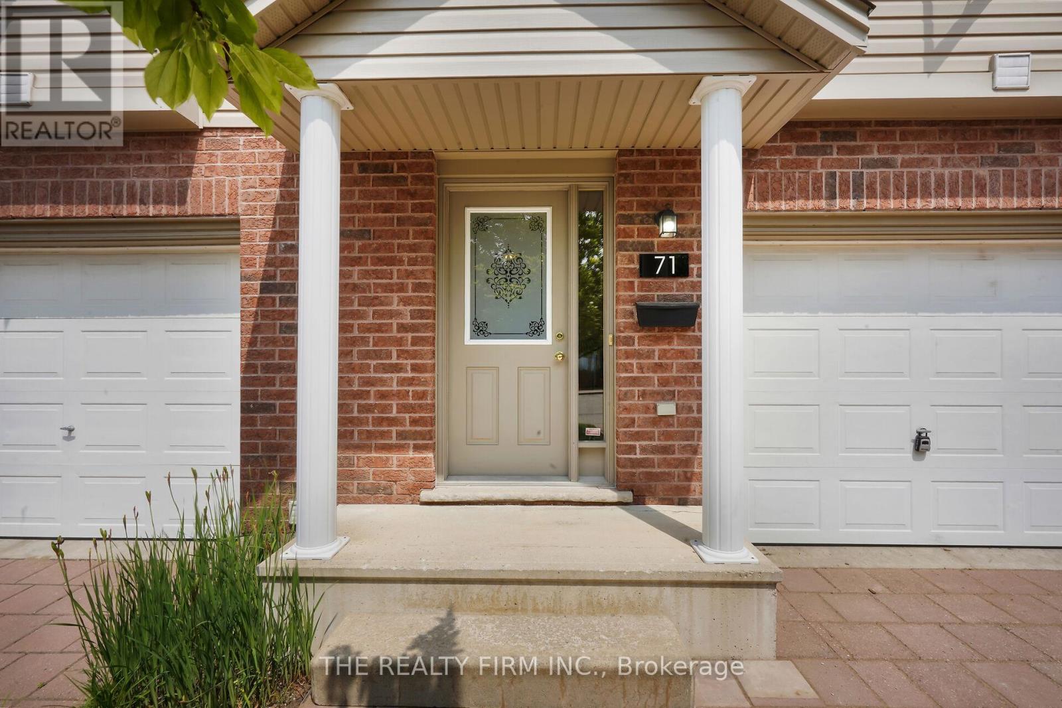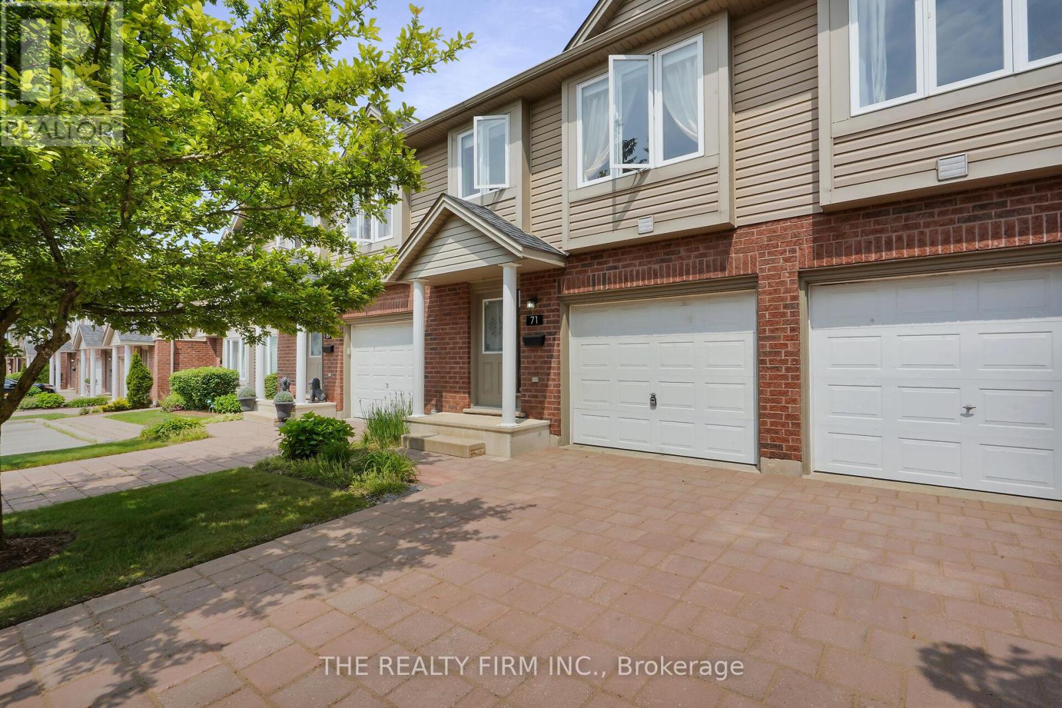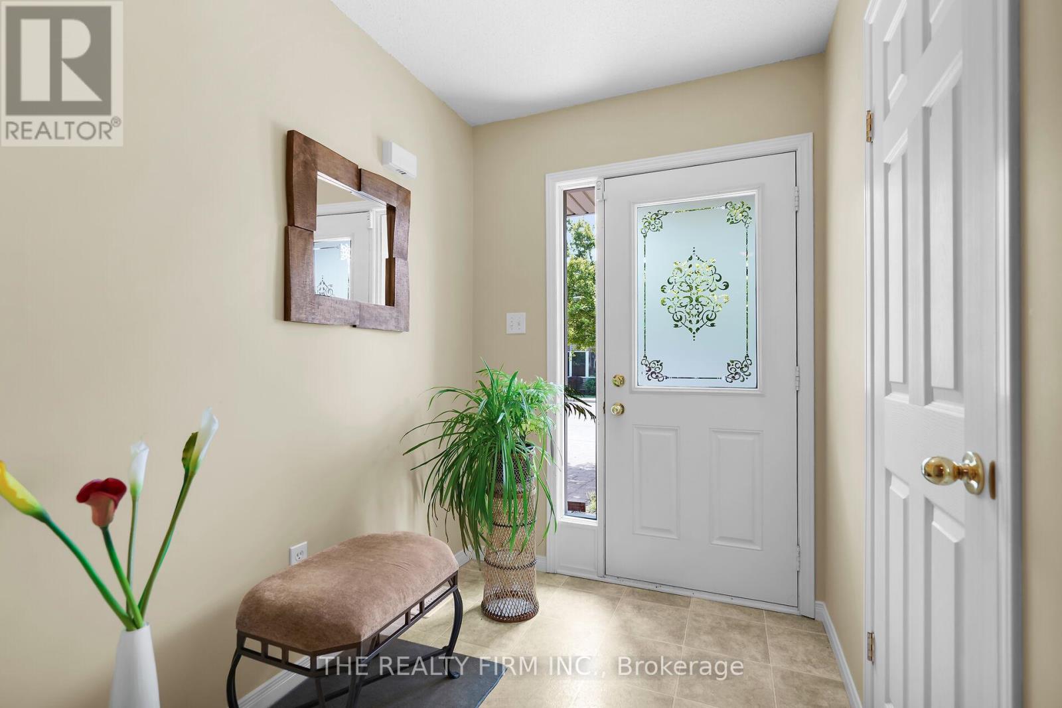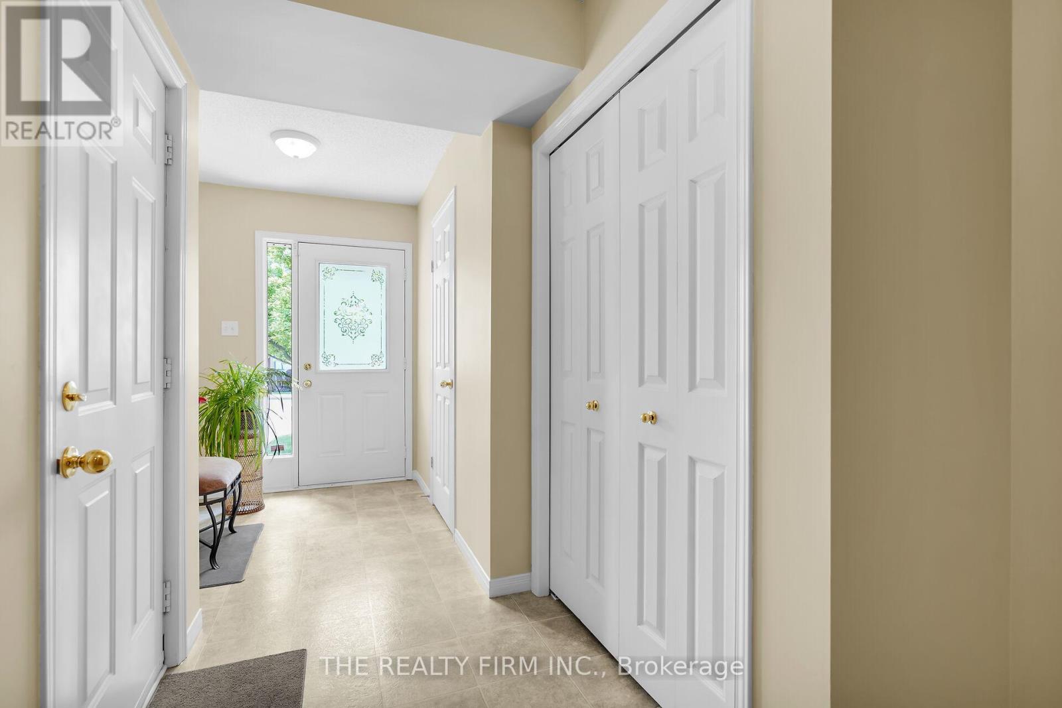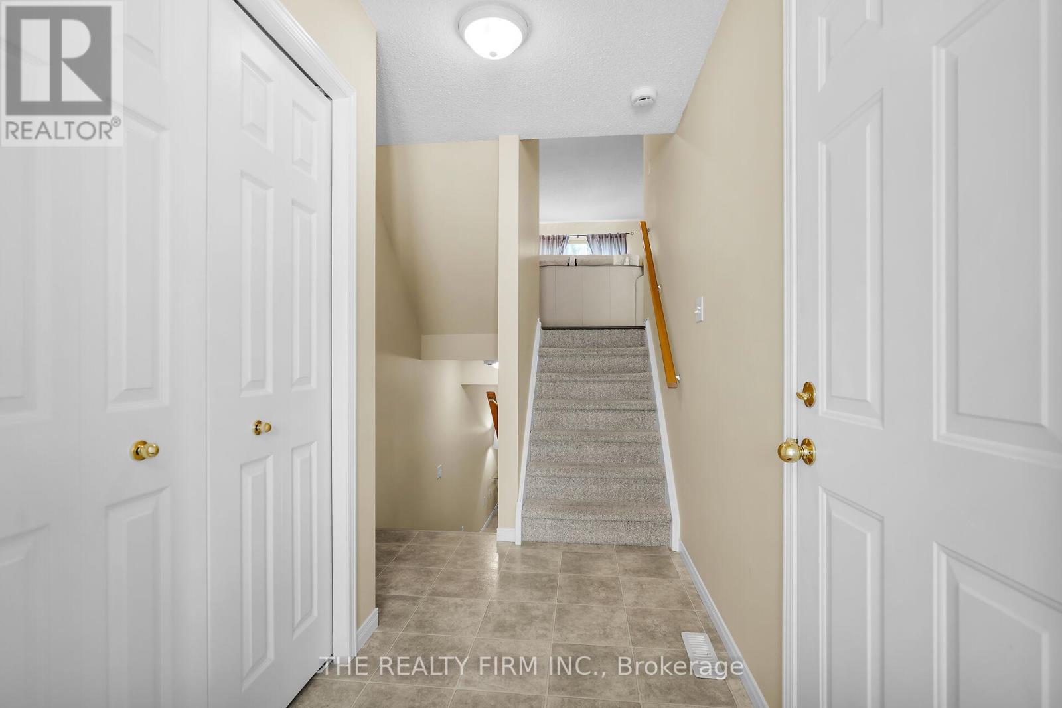71 - 1921 Father Dalton Avenue, London North (North C), Ontario N5X 4S1 (28473398)
71 - 1921 Father Dalton Avenue London North, Ontario N5X 4S1
$519,900Maintenance, Common Area Maintenance
$308.11 Monthly
Maintenance, Common Area Maintenance
$308.11 MonthlyWelcome to Rembrandt Sunningdale Meadows in Desirable Stoney Creek!This bright and airy 3-bedroom, 3-bathroom condo offers exceptional value in a well-managed complex with low condo fees. Featuring large windows and hardwood flooring on the main level, the home is clean, well maintained, and filled with natural light. Enjoy a newly built deck off the kitchen perfect for outdoor dining or relaxing. The private driveway and attached garage with inside entry add convenience and security. Upstairs, the spacious primary bedroom includes a 3-piece ensuite, while the finished basement offers a rec room that could easily be converted into a 4th bedroom. Affordability meets location here in a highly sought-after north end neighbourhood, you're within walking distance to top-rated schools, scenic parks, Stoney Creek Community Centre, and just minutes from Masonville Mall. A fantastic opportunity in a family-friendly location don't miss it! (id:60297)
Property Details
| MLS® Number | X12223105 |
| Property Type | Single Family |
| Community Name | North C |
| AmenitiesNearBy | Schools, Park, Place Of Worship |
| CommunityFeatures | Pet Restrictions, School Bus |
| ParkingSpaceTotal | 2 |
Building
| BathroomTotal | 3 |
| BedroomsAboveGround | 3 |
| BedroomsTotal | 3 |
| Age | 16 To 30 Years |
| Amenities | Visitor Parking |
| Appliances | Garage Door Opener Remote(s), Water Meter, Blinds, Dishwasher, Dryer, Stove, Washer, Refrigerator |
| BasementDevelopment | Partially Finished |
| BasementType | N/a (partially Finished) |
| CoolingType | Central Air Conditioning |
| ExteriorFinish | Brick, Vinyl Siding |
| FireProtection | Smoke Detectors |
| HalfBathTotal | 1 |
| HeatingFuel | Natural Gas |
| HeatingType | Forced Air |
| StoriesTotal | 2 |
| SizeInterior | 1400 - 1599 Sqft |
| Type | Row / Townhouse |
Parking
| Attached Garage | |
| Garage |
Land
| Acreage | No |
| LandAmenities | Schools, Park, Place Of Worship |
| ZoningDescription | Condo |
Rooms
| Level | Type | Length | Width | Dimensions |
|---|---|---|---|---|
| Lower Level | Laundry Room | 6 m | 2.39 m | 6 m x 2.39 m |
| Lower Level | Utility Room | 3.49 m | 2.6 m | 3.49 m x 2.6 m |
| Lower Level | Family Room | 5.69 m | 5.23 m | 5.69 m x 5.23 m |
| Main Level | Foyer | 2.35 m | 1.73 m | 2.35 m x 1.73 m |
| Main Level | Bathroom | 2.21 m | 0.83 m | 2.21 m x 0.83 m |
| Main Level | Living Room | 5.1 m | 3.3 m | 5.1 m x 3.3 m |
| Main Level | Dining Room | 2.8 m | 2.3 m | 2.8 m x 2.3 m |
| Main Level | Kitchen | 3.18 m | 2.3 m | 3.18 m x 2.3 m |
| Upper Level | Primary Bedroom | 5.09 m | 2.3 m | 5.09 m x 2.3 m |
| Upper Level | Bedroom | 3.9 m | 2.84 m | 3.9 m x 2.84 m |
| Upper Level | Bedroom | 3.58 m | 2.83 m | 3.58 m x 2.83 m |
| Upper Level | Bathroom | 2.84 m | 1.57 m | 2.84 m x 1.57 m |
Interested?
Contact us for more information
Chris Graham
Salesperson
THINKING OF SELLING or BUYING?
We Get You Moving!
Contact Us

About Steve & Julia
With over 40 years of combined experience, we are dedicated to helping you find your dream home with personalized service and expertise.
© 2025 Wiggett Properties. All Rights Reserved. | Made with ❤️ by Jet Branding
