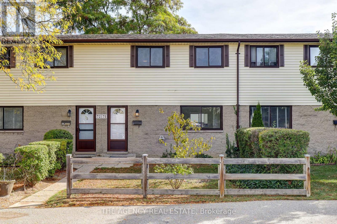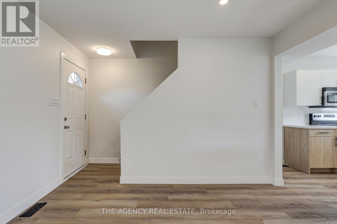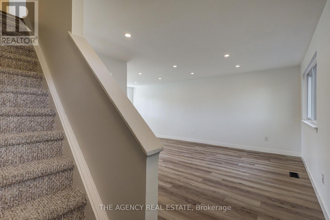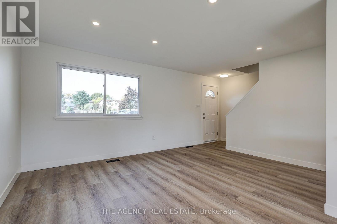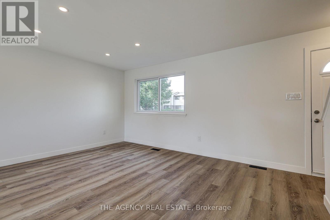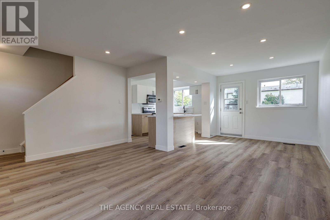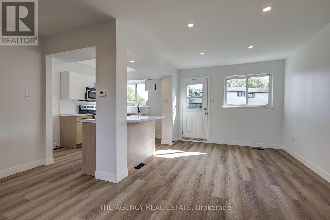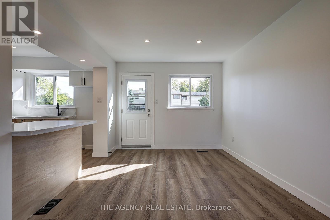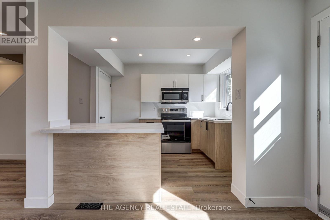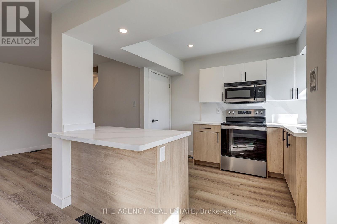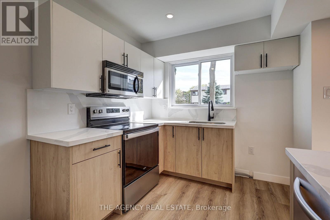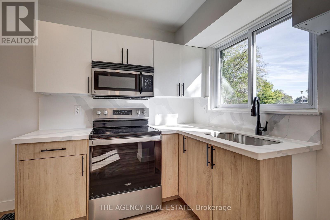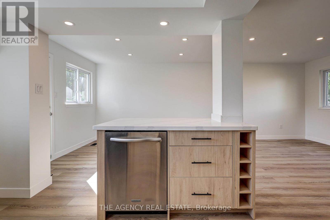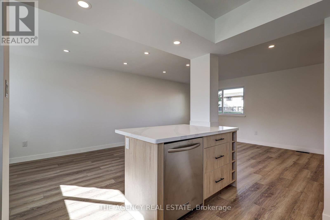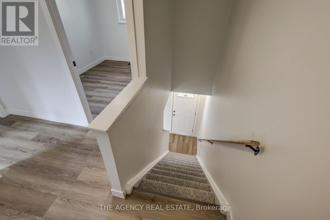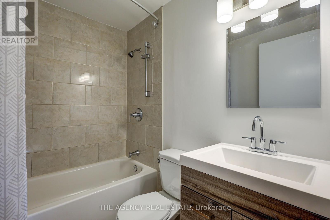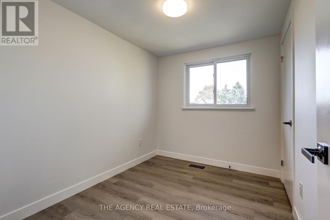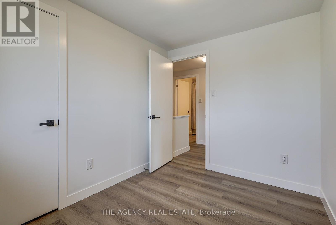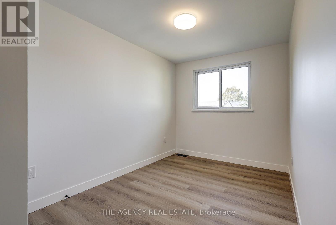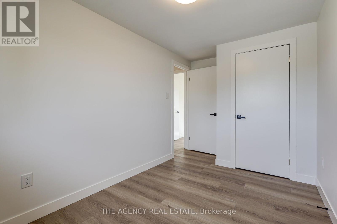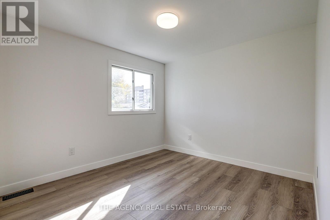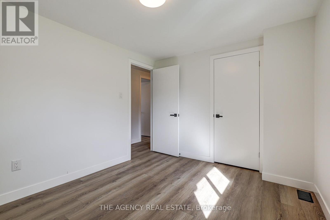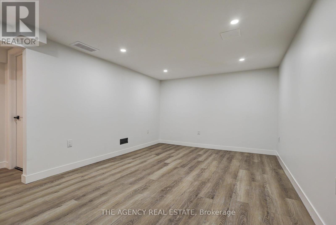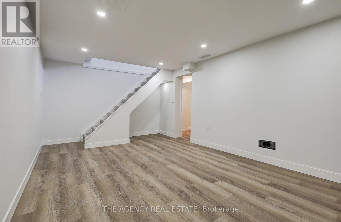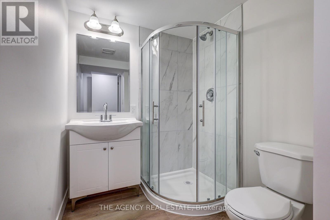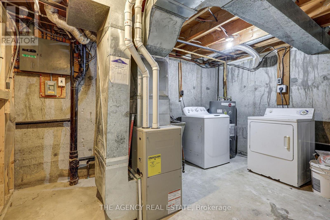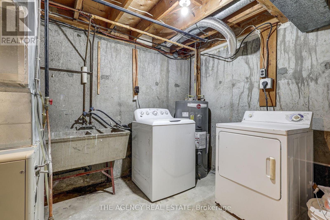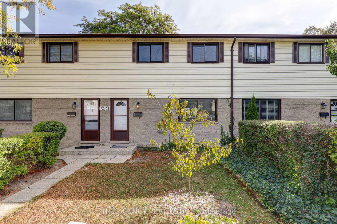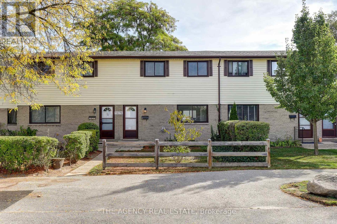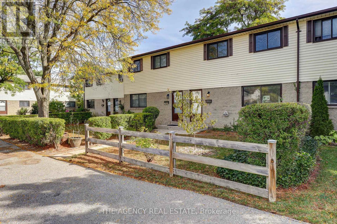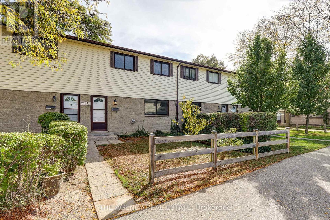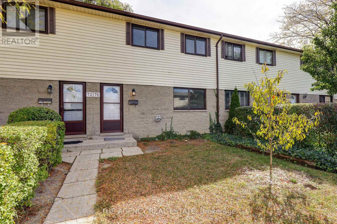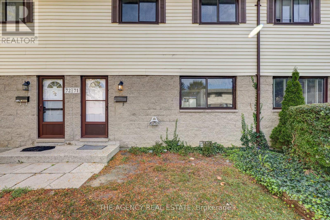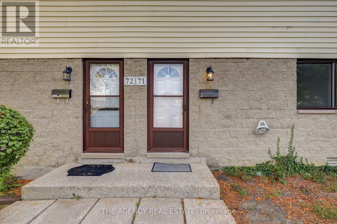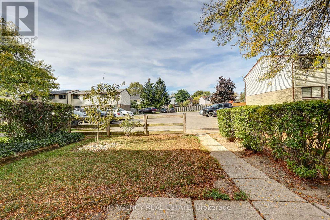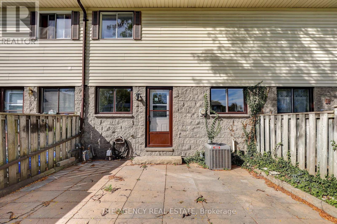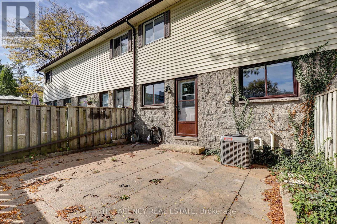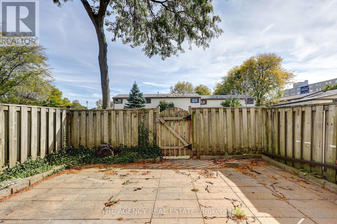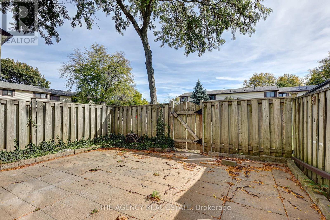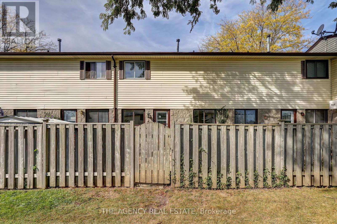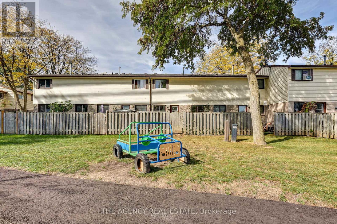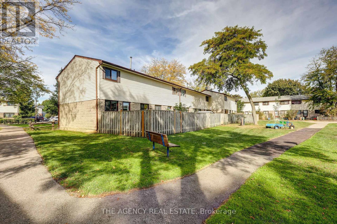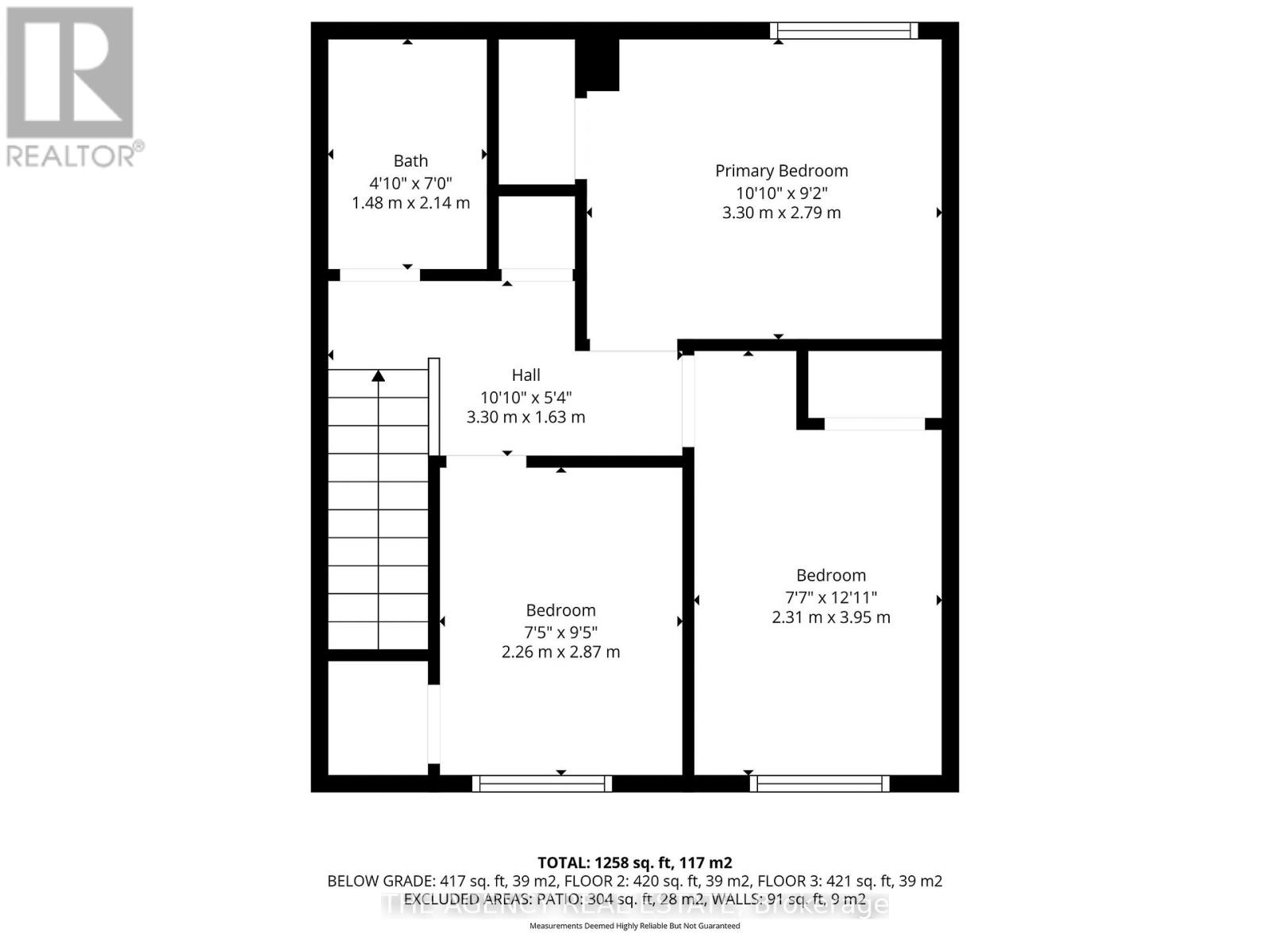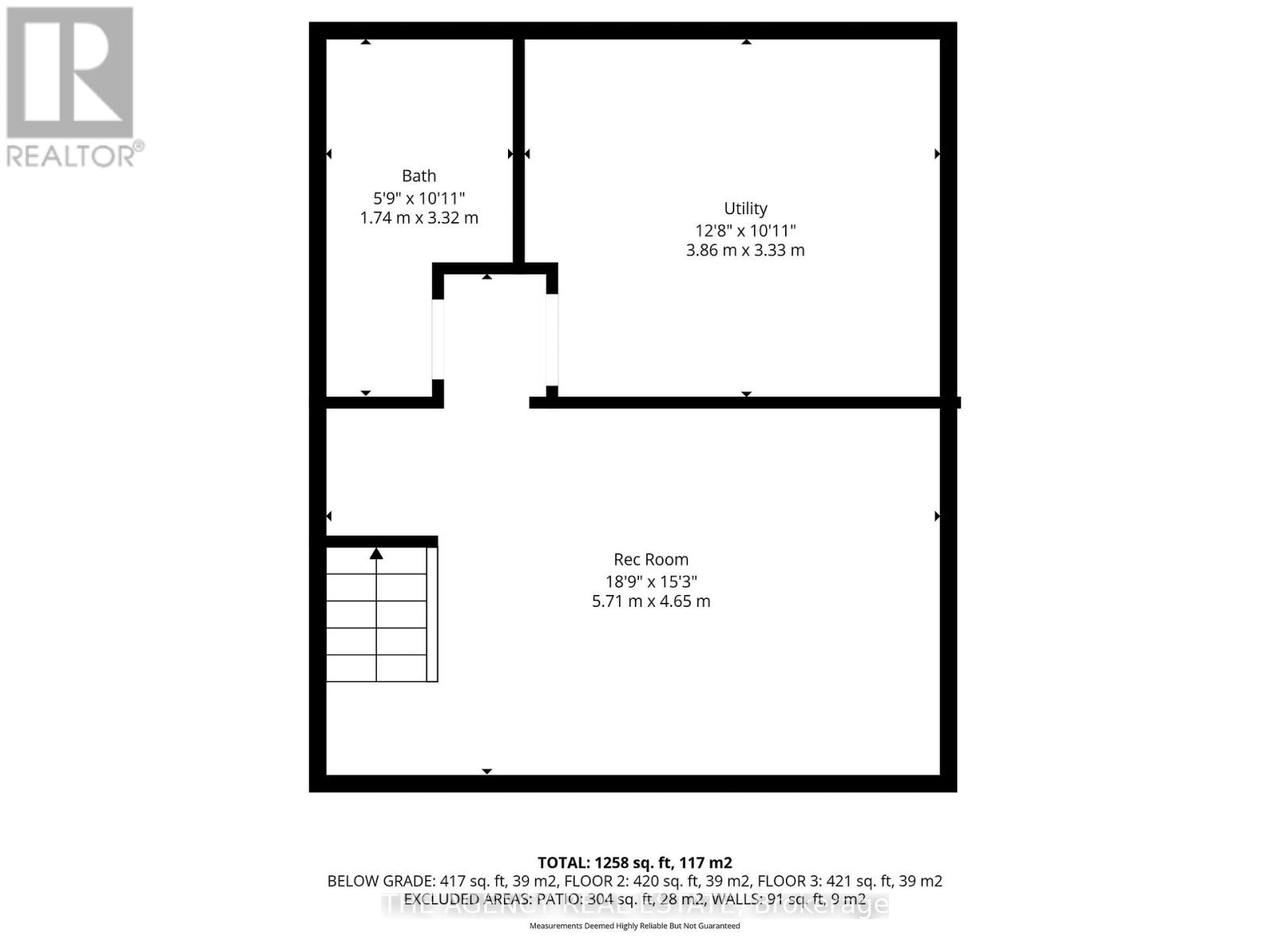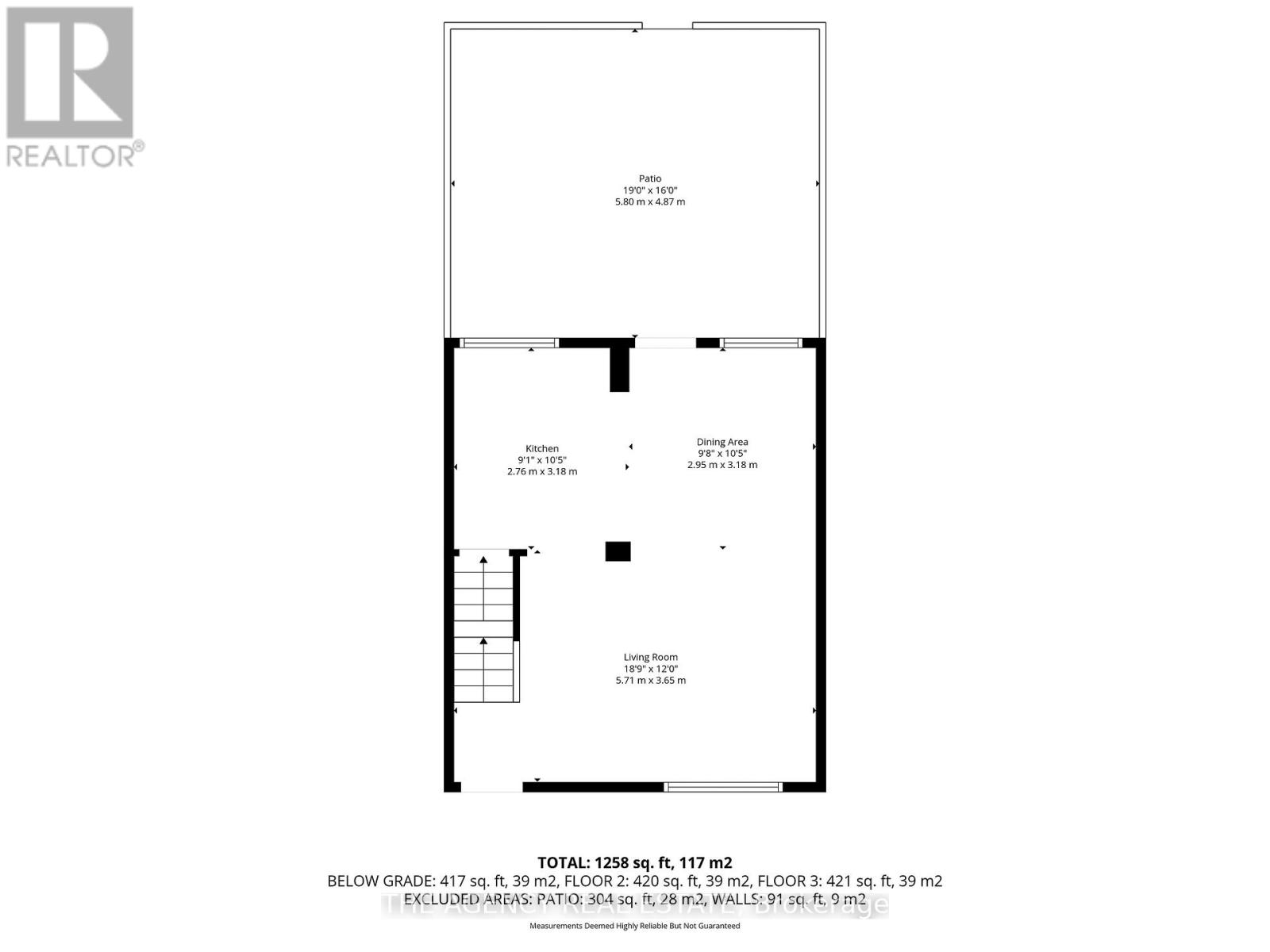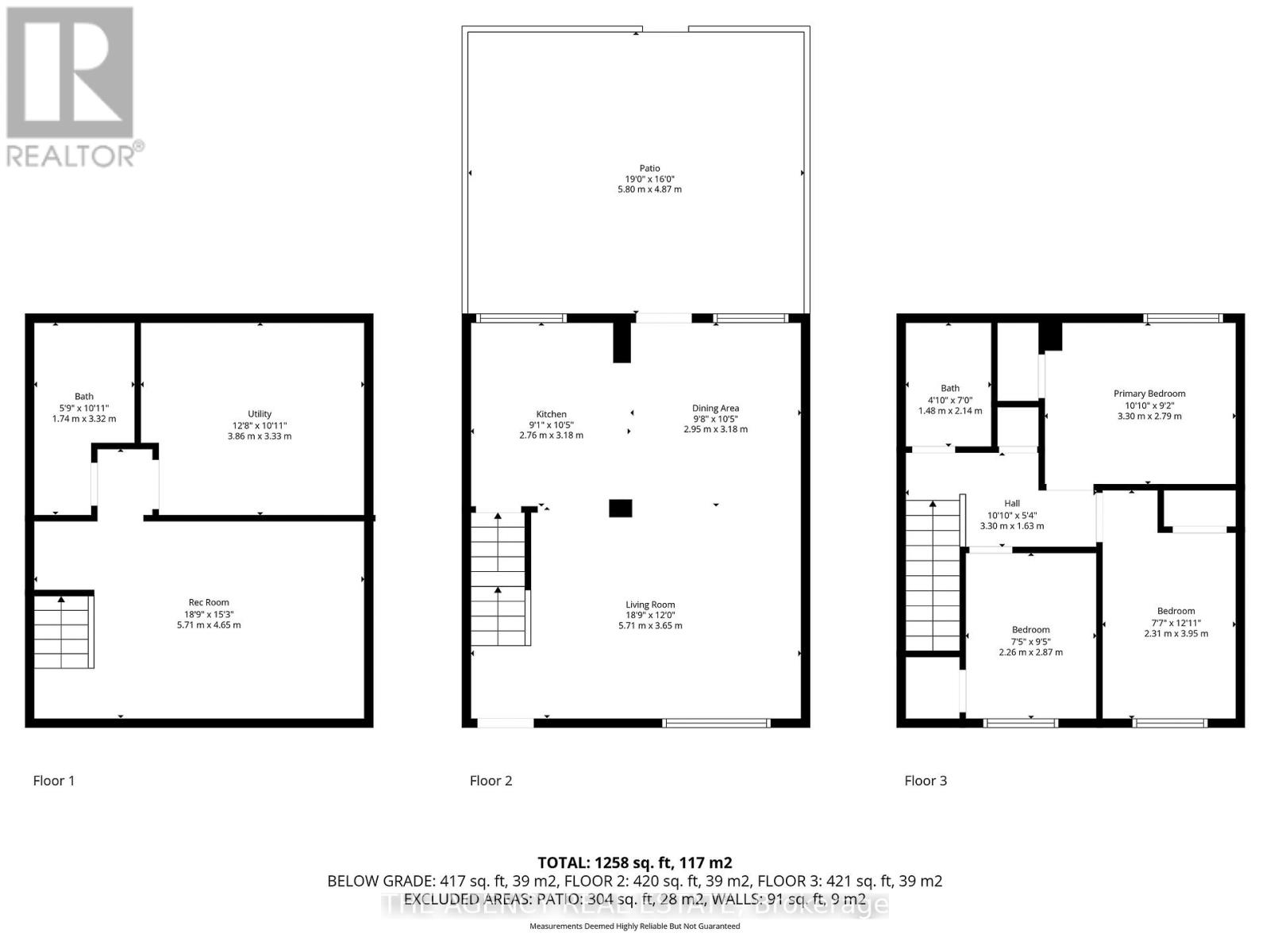71 - 825 Dundalk Drive, London South (South Q), Ontario N6C 3V6 (28949853)
71 - 825 Dundalk Drive London South, Ontario N6C 3V6
$399,000Maintenance, Water, Cable TV, Insurance, Parking
$321.05 Monthly
Maintenance, Water, Cable TV, Insurance, Parking
$321.05 MonthlyThis beautifully updated two-storey unit townhome offers a move-in ready experience from top to bottom. Featuring three bedrooms with ample closet space, the home showcases new flooring, fresh paint, and tasteful modern finishes throughout. Two renovated full bathrooms including new tiles, vanities, toilets, and sleek sliding glass shower doors. The fully finished basement provides a versatile space for recreation and additional storage. The main level boasts a functional open- concept layout while still offering defined living and dining areas, completed by a generous kitchen perfect for entertaining. Enjoy the private, low-maintenance backyard - ideal for summer barbecues - as well as ample visitor parking. Nestled in a quiet, family-friendly neighborhood, the home is just steps from schools, parks, and amenities, with close access to Highway 401. (id:60297)
Property Details
| MLS® Number | X12444058 |
| Property Type | Single Family |
| Community Name | South Q |
| CommunityFeatures | Pets Allowed With Restrictions |
| EquipmentType | Water Heater |
| ParkingSpaceTotal | 1 |
| RentalEquipmentType | Water Heater |
Building
| BathroomTotal | 2 |
| BedroomsAboveGround | 3 |
| BedroomsBelowGround | 1 |
| BedroomsTotal | 4 |
| Age | 51 To 99 Years |
| Appliances | Water Heater, Dishwasher, Dryer, Microwave, Stove, Washer |
| BasementDevelopment | Finished |
| BasementType | Full (finished) |
| CoolingType | Central Air Conditioning |
| ExteriorFinish | Aluminum Siding, Brick |
| HeatingFuel | Natural Gas |
| HeatingType | Forced Air |
| StoriesTotal | 2 |
| SizeInterior | 800 - 899 Sqft |
| Type | Row / Townhouse |
Parking
| No Garage |
Land
| Acreage | No |
Rooms
| Level | Type | Length | Width | Dimensions |
|---|---|---|---|---|
| Second Level | Primary Bedroom | 3.3 m | 2.79 m | 3.3 m x 2.79 m |
| Second Level | Bedroom 2 | 2.31 m | 3.95 m | 2.31 m x 3.95 m |
| Second Level | Bedroom 3 | 2.26 m | 2.87 m | 2.26 m x 2.87 m |
| Second Level | Bathroom | 1.48 m | 2.14 m | 1.48 m x 2.14 m |
| Basement | Utility Room | 3.86 m | 3.33 m | 3.86 m x 3.33 m |
| Basement | Recreational, Games Room | 5.71 m | 4.65 m | 5.71 m x 4.65 m |
| Basement | Bathroom | 1.74 m | 3.32 m | 1.74 m x 3.32 m |
| Main Level | Living Room | 5.71 m | 3.65 m | 5.71 m x 3.65 m |
| Main Level | Dining Room | 2.96 m | 3.18 m | 2.96 m x 3.18 m |
| Main Level | Kitchen | 2.76 m | 3.18 m | 2.76 m x 3.18 m |
https://www.realtor.ca/real-estate/28949853/71-825-dundalk-drive-london-south-south-q-south-q
Interested?
Contact us for more information
Jeff Wybo
Broker
Mazen Joukhaji
Salesperson
THINKING OF SELLING or BUYING?
We Get You Moving!
Contact Us

About Steve & Julia
With over 40 years of combined experience, we are dedicated to helping you find your dream home with personalized service and expertise.
© 2025 Wiggett Properties. All Rights Reserved. | Made with ❤️ by Jet Branding
