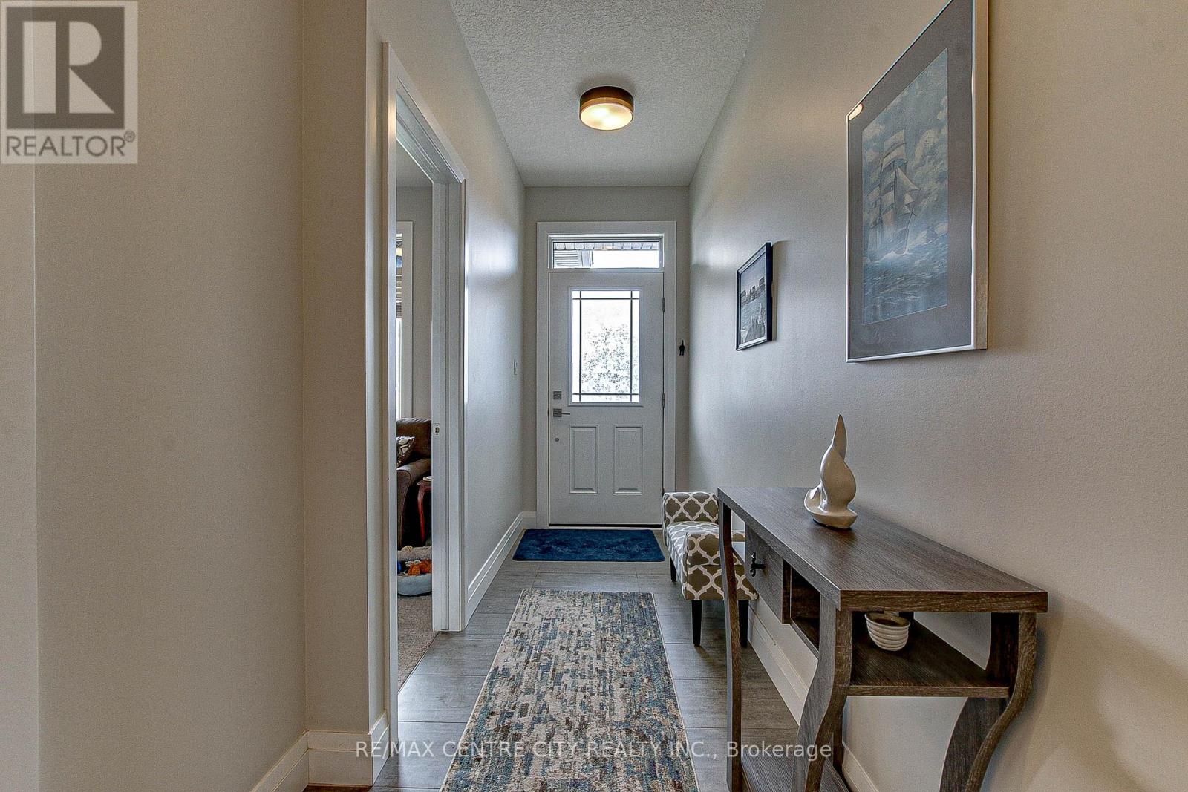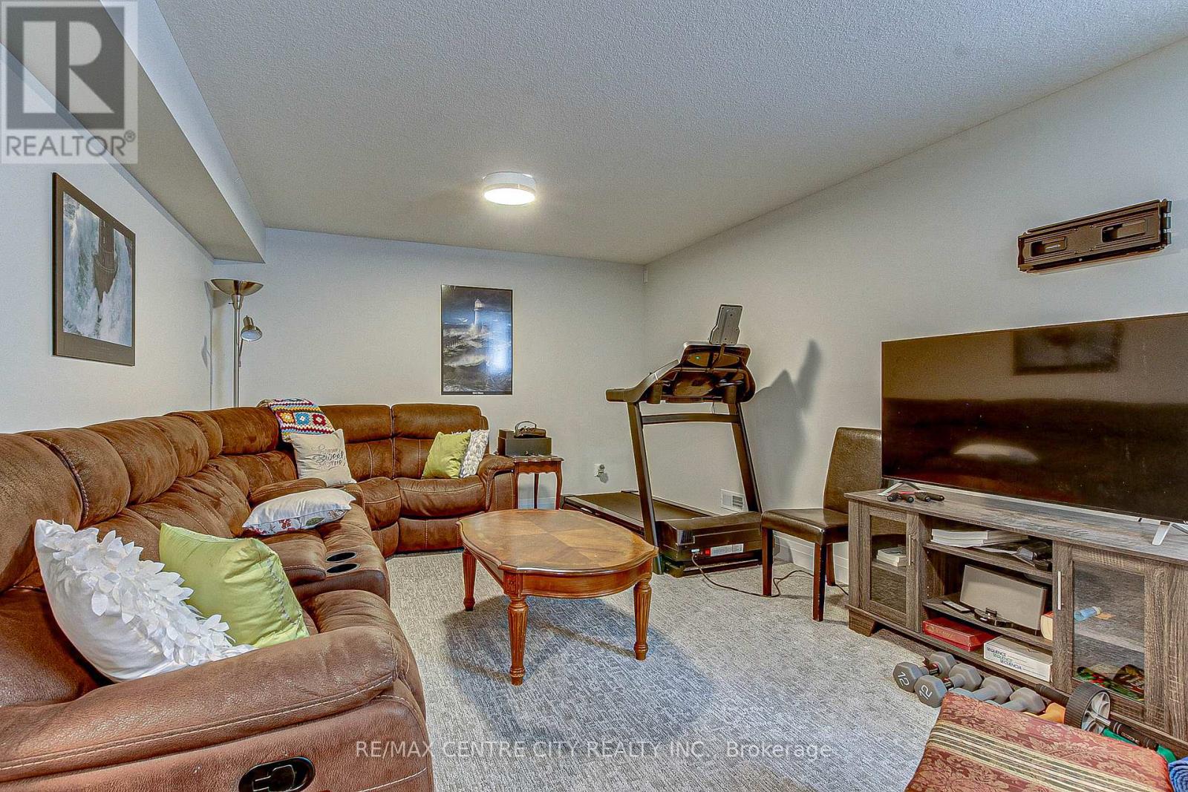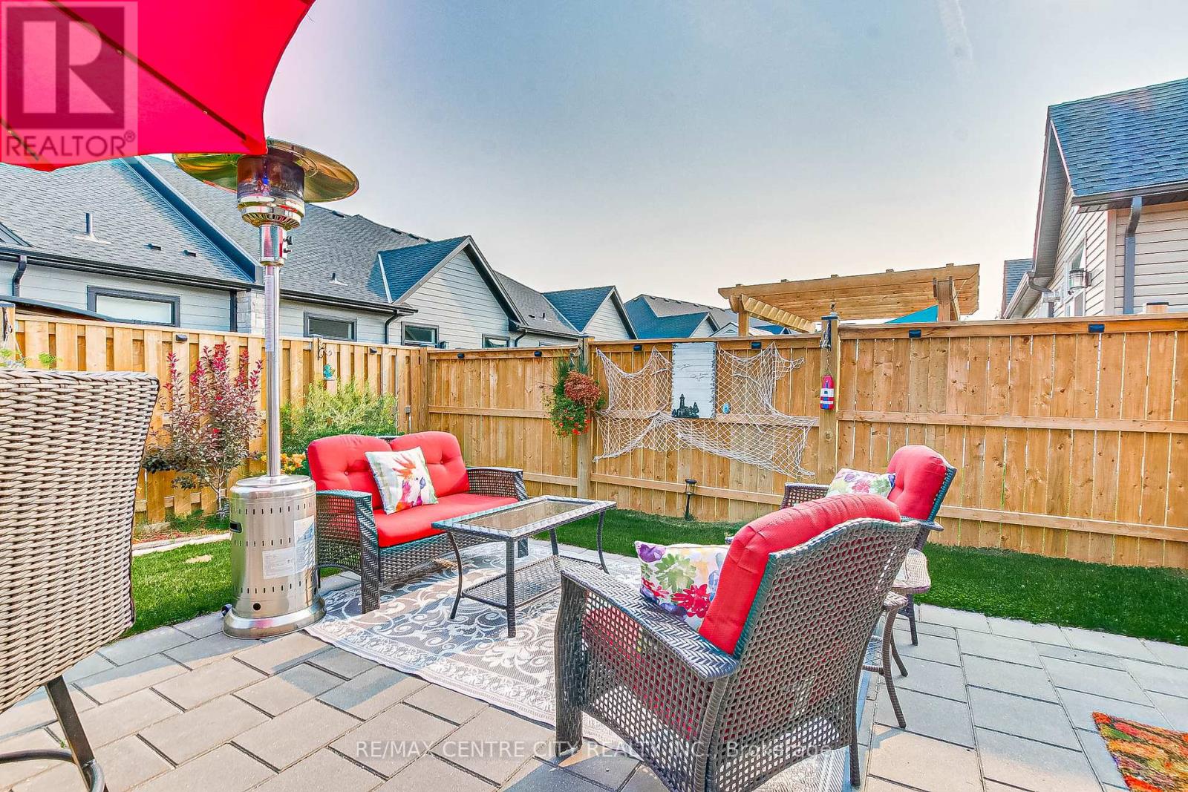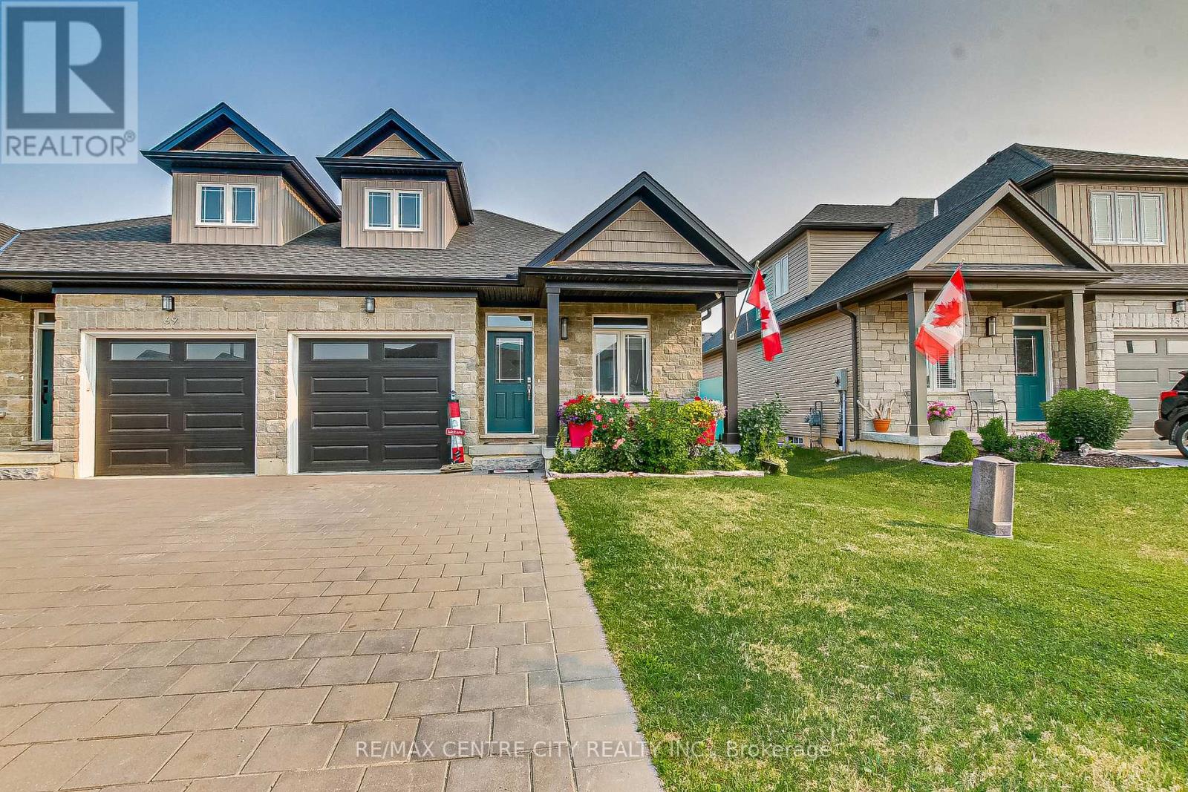71 Compass Trail, Central Elgin (Port Stanley), Ontario N5L 0B4 (27343241)
71 Compass Trail Central Elgin, Ontario N5L 0B4
$665,900
Welcome to the charming coastal village of Port Stanley, a picturesque beach town renowned for its stunning shorelines, delightful shops, and exceptional dining experiences. Whether you're drawn to its pristine beaches, cozy pubs, or gourmet restaurants, Port Stanley offers a perfect blend of relaxation and entertainment. This inviting home is an ideal choice for anyone looking to downsize or for first-time buyers eager to embrace coastal living. Upon entering, youre greeted by a versatile space currently used as a den but easily convertible into an office or guest bedroom to suit your needs. Continue down the hallway to discover a well-appointed 3-piece bathroom featuring a stylish tiled shower with a sleek glass door. Next, youll find the open-concept kitchen, a chef's dream with its elegant quartz countertops and a central island perfect for meal prep and casual dining. The kitchen flows seamlessly into the dining and family areas, which are enhanced by soaring cathedral ceilings and a cozy fireplace that adds warmth and ambiance. The main floor is thoughtfully designed for convenience and comfort. The primary bedroom offers a serene retreat with a spacious walk-in closet and a luxurious 4-piece ensuite bathroom. The family room, with its expansive sliding doors, opens to a beautifully landscaped, fully fenced backyard. Step outside to enjoy the paver stone patioan ideal spot for alfresco dining or relaxing with family and friends. The lower level of the home provides additional living space, featuring a third bedroom, a versatile recreation room, and another 3-piece bathroom. Theres also a storage area and a utility room, ensuring ample space for all your storage needs. Best of all, this property is a freehold home, meaning there are no condo feesjust the freedom to enjoy your home and its surroundings without additional costs. Dont miss this opportunity to make this beautiful home your own and enjoy the delightful lifestyle Port Stanley has to offer! **** EXTRAS **** LOT - 98.61 ft x 31.24 ft x 98.30 ft x 16.09 ft x 14.23 ft (id:60297)
Property Details
| MLS® Number | X9283016 |
| Property Type | Single Family |
| Community Name | Port Stanley |
| Features | Flat Site |
| ParkingSpaceTotal | 2 |
| Structure | Porch |
Building
| BathroomTotal | 3 |
| BedroomsAboveGround | 2 |
| BedroomsBelowGround | 1 |
| BedroomsTotal | 3 |
| Amenities | Fireplace(s) |
| Appliances | Dishwasher, Dryer, Microwave, Refrigerator, Stove, Washer |
| ArchitecturalStyle | Bungalow |
| BasementDevelopment | Finished |
| BasementType | Full (finished) |
| ConstructionStyleAttachment | Semi-detached |
| CoolingType | Central Air Conditioning |
| ExteriorFinish | Stone, Vinyl Siding |
| FireplacePresent | Yes |
| FireplaceTotal | 1 |
| FoundationType | Poured Concrete |
| HeatingFuel | Natural Gas |
| HeatingType | Forced Air |
| StoriesTotal | 1 |
| SizeInterior | 699.9943 - 1099.9909 Sqft |
| Type | House |
| UtilityWater | Municipal Water |
Parking
| Attached Garage |
Land
| Acreage | No |
| Sewer | Sanitary Sewer |
| SizeDepth | 98 Ft ,4 In |
| SizeFrontage | 31 Ft ,7 In |
| SizeIrregular | 31.6 X 98.4 Ft ; See Remarks |
| SizeTotalText | 31.6 X 98.4 Ft ; See Remarks|under 1/2 Acre |
| ZoningDescription | Hr1-77 |
Rooms
| Level | Type | Length | Width | Dimensions |
|---|---|---|---|---|
| Basement | Bathroom | 2.2 m | 1.62 m | 2.2 m x 1.62 m |
| Basement | Utility Room | 7.1 m | 8.76 m | 7.1 m x 8.76 m |
| Basement | Recreational, Games Room | 4.8 m | 8.12 m | 4.8 m x 8.12 m |
| Basement | Bedroom | 3.28 m | 3.87 m | 3.28 m x 3.87 m |
| Main Level | Bedroom | 2.99 m | 2.7 m | 2.99 m x 2.7 m |
| Main Level | Bathroom | 2.73 m | 1.65 m | 2.73 m x 1.65 m |
| Main Level | Kitchen | 5.79 m | 3.51 m | 5.79 m x 3.51 m |
| Main Level | Dining Room | 4.81 m | 2.15 m | 4.81 m x 2.15 m |
| Main Level | Living Room | 3.68 m | 4.58 m | 3.68 m x 4.58 m |
| Main Level | Laundry Room | 1.6 m | 1.8 m | 1.6 m x 1.8 m |
| Main Level | Bathroom | 2.58 m | 1.87 m | 2.58 m x 1.87 m |
| Main Level | Primary Bedroom | 3.68 m | 5.12 m | 3.68 m x 5.12 m |
Utilities
| Cable | Installed |
| Sewer | Installed |
https://www.realtor.ca/real-estate/27343241/71-compass-trail-central-elgin-port-stanley-port-stanley
Interested?
Contact us for more information
Dallas Posthumus
Broker
THINKING OF SELLING or BUYING?
Let’s start the conversation.
Contact Us

Important Links
About Steve & Julia
With over 40 years of combined experience, we are dedicated to helping you find your dream home with personalized service and expertise.
© 2024 Wiggett Properties. All Rights Reserved. | Made with ❤️ by Jet Branding





























