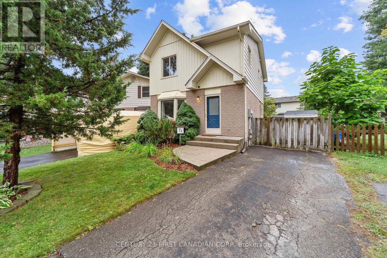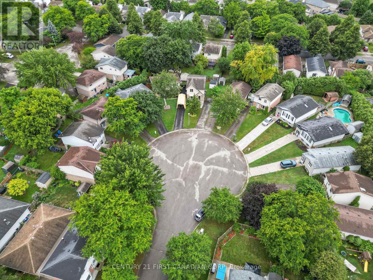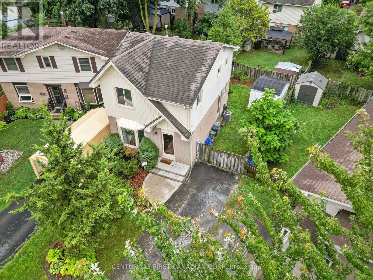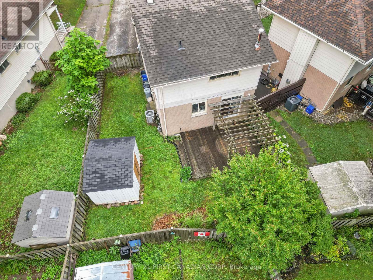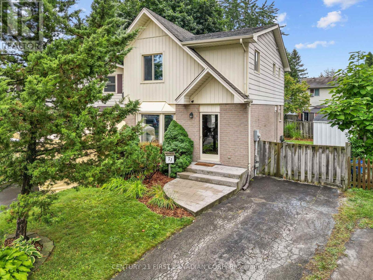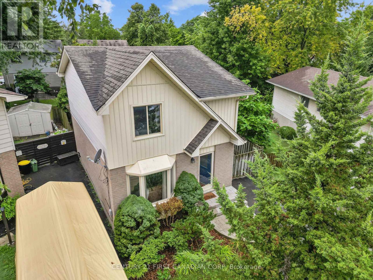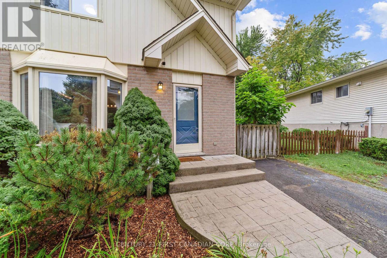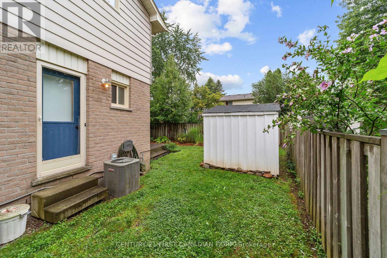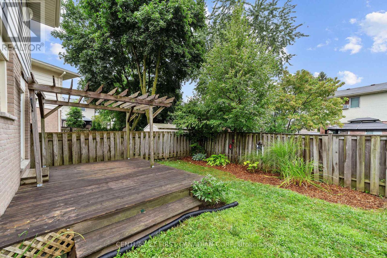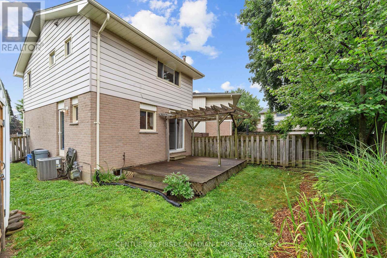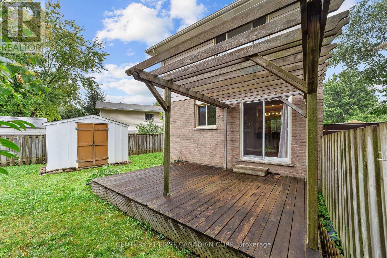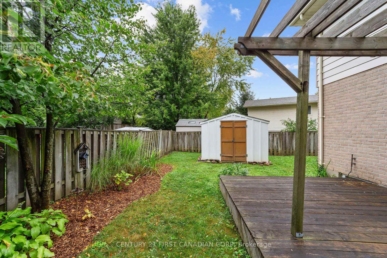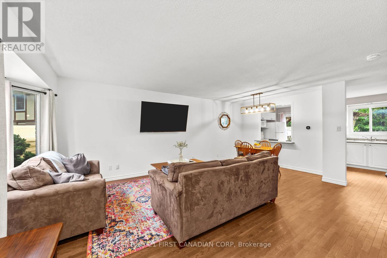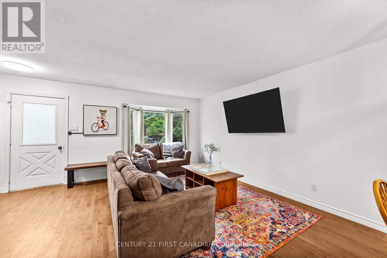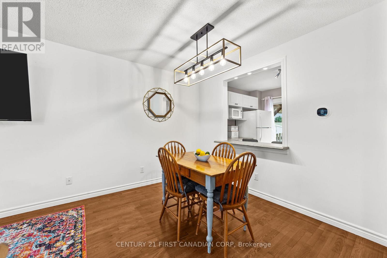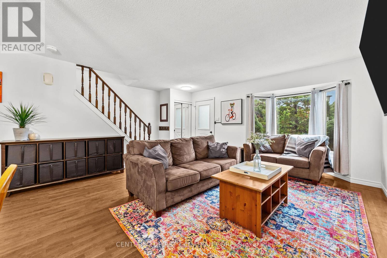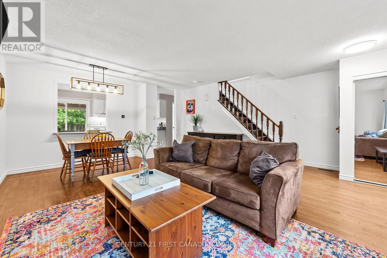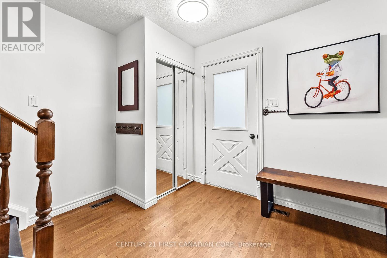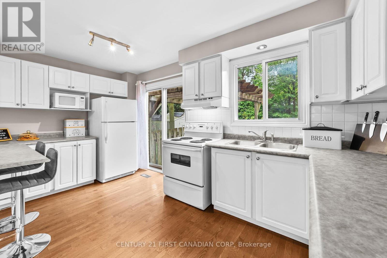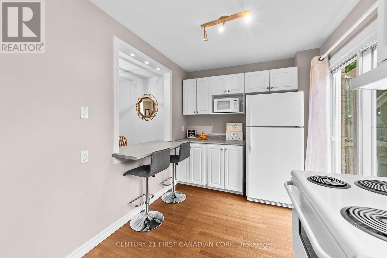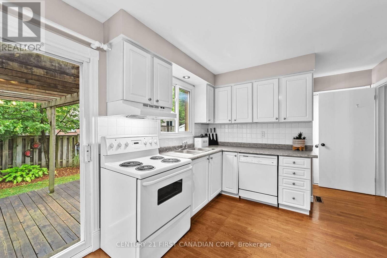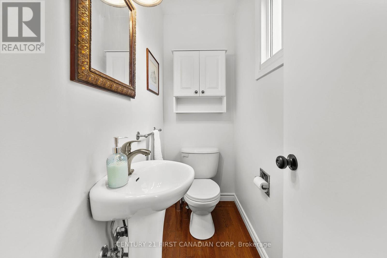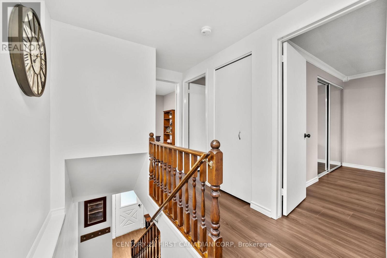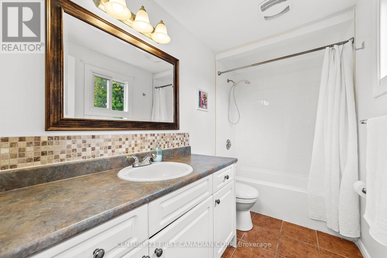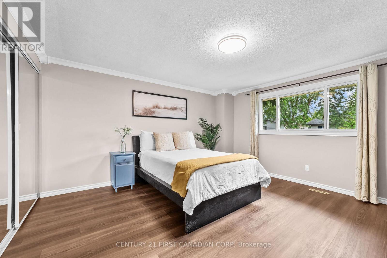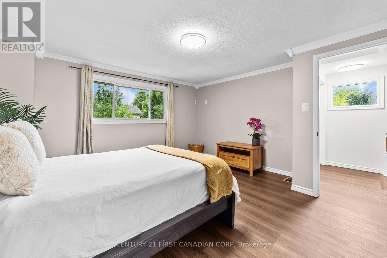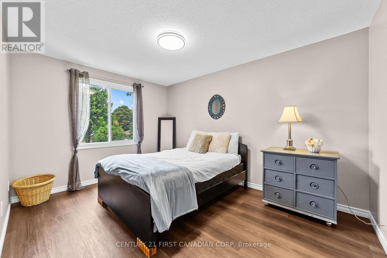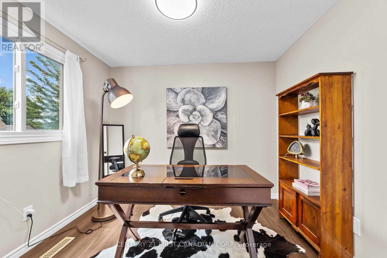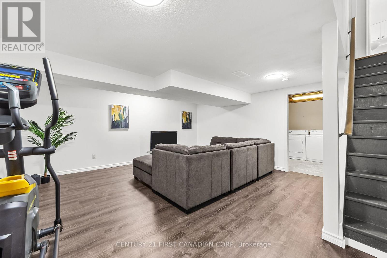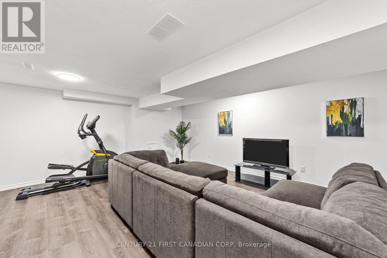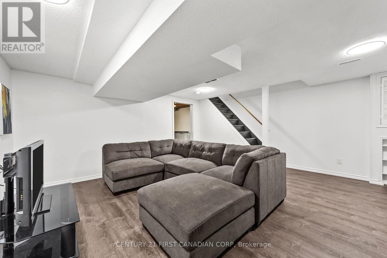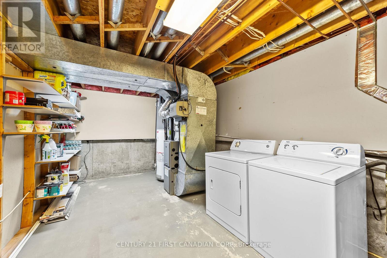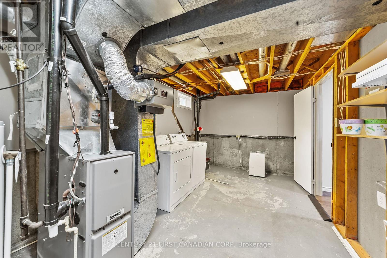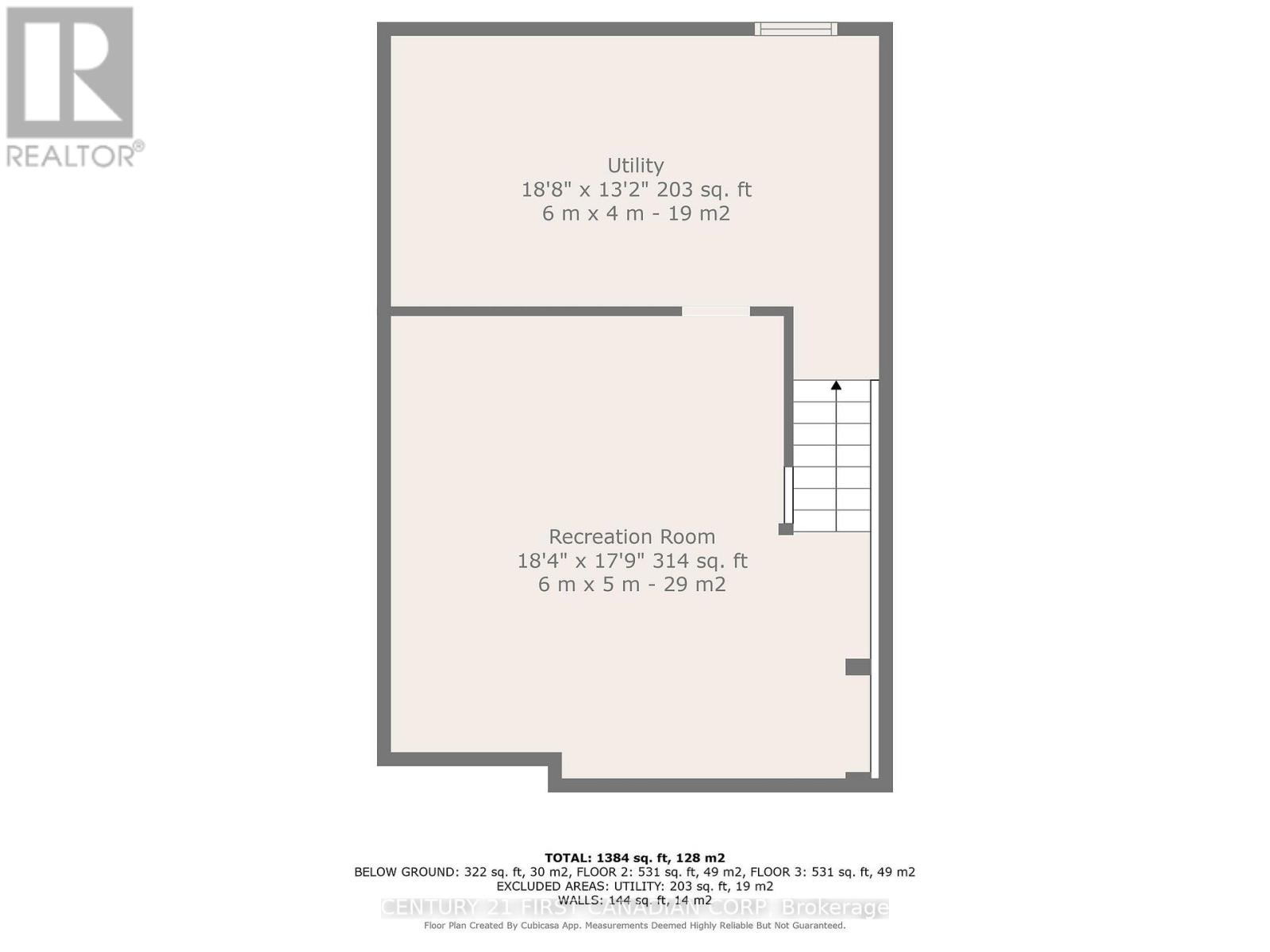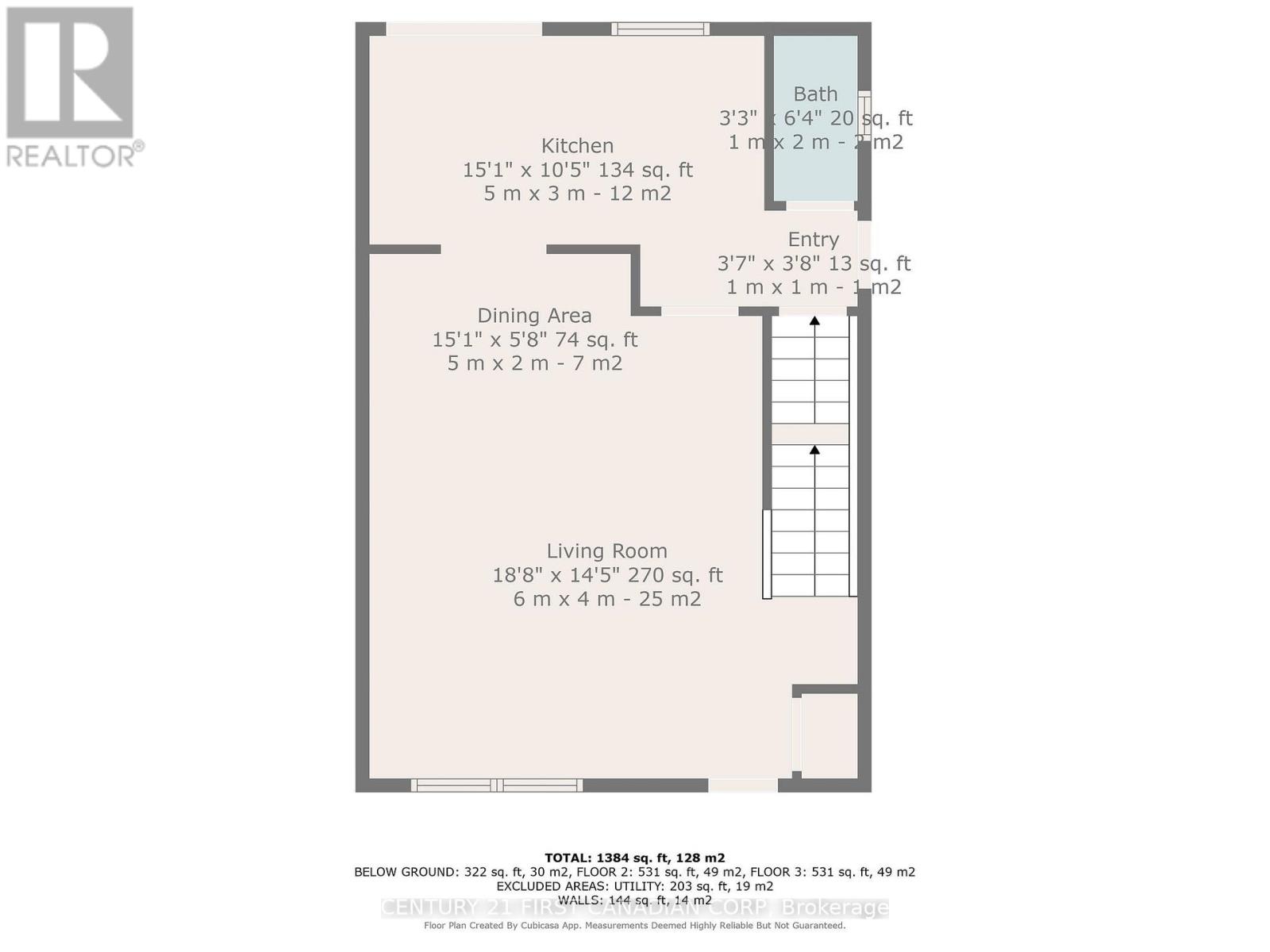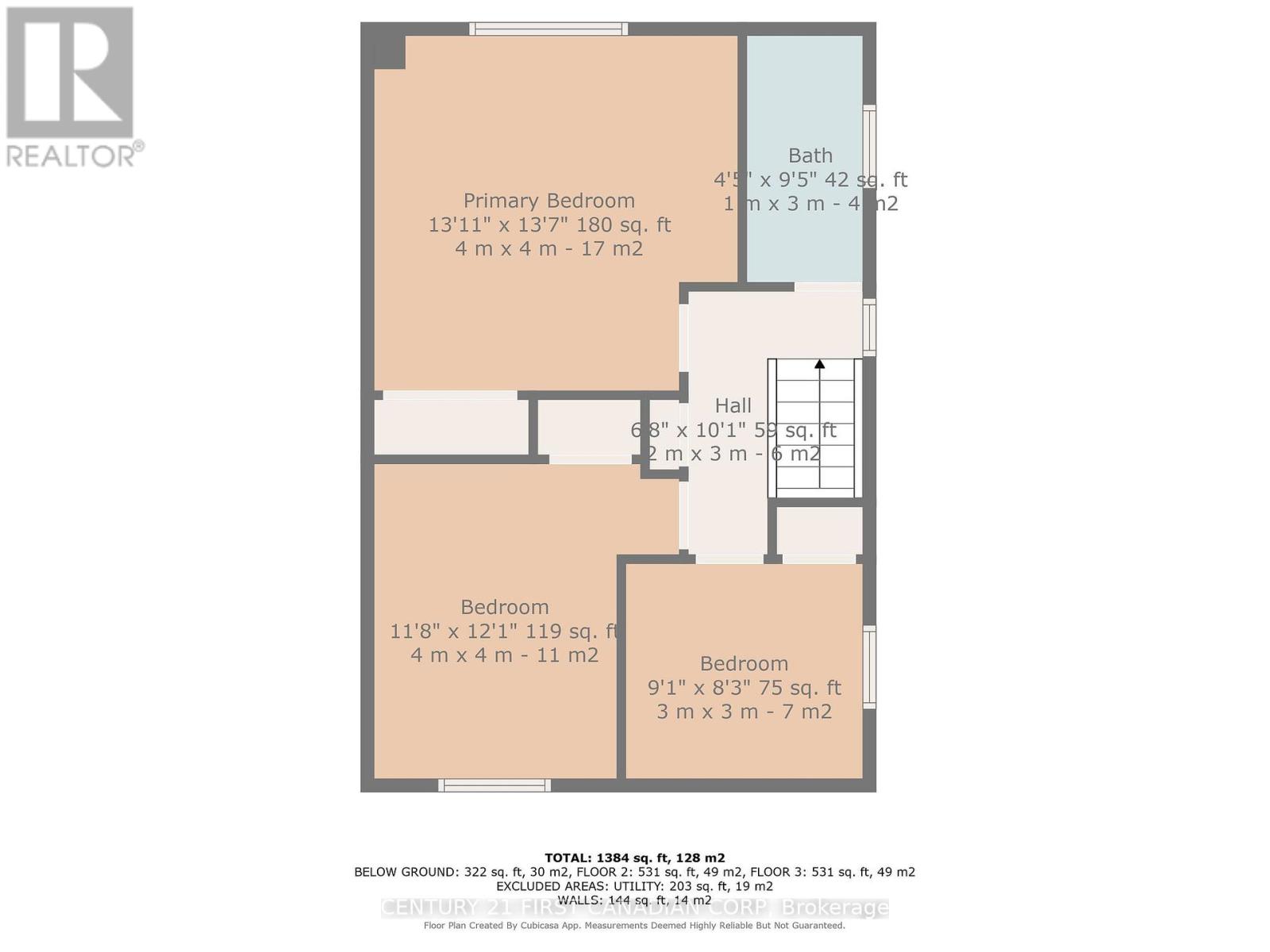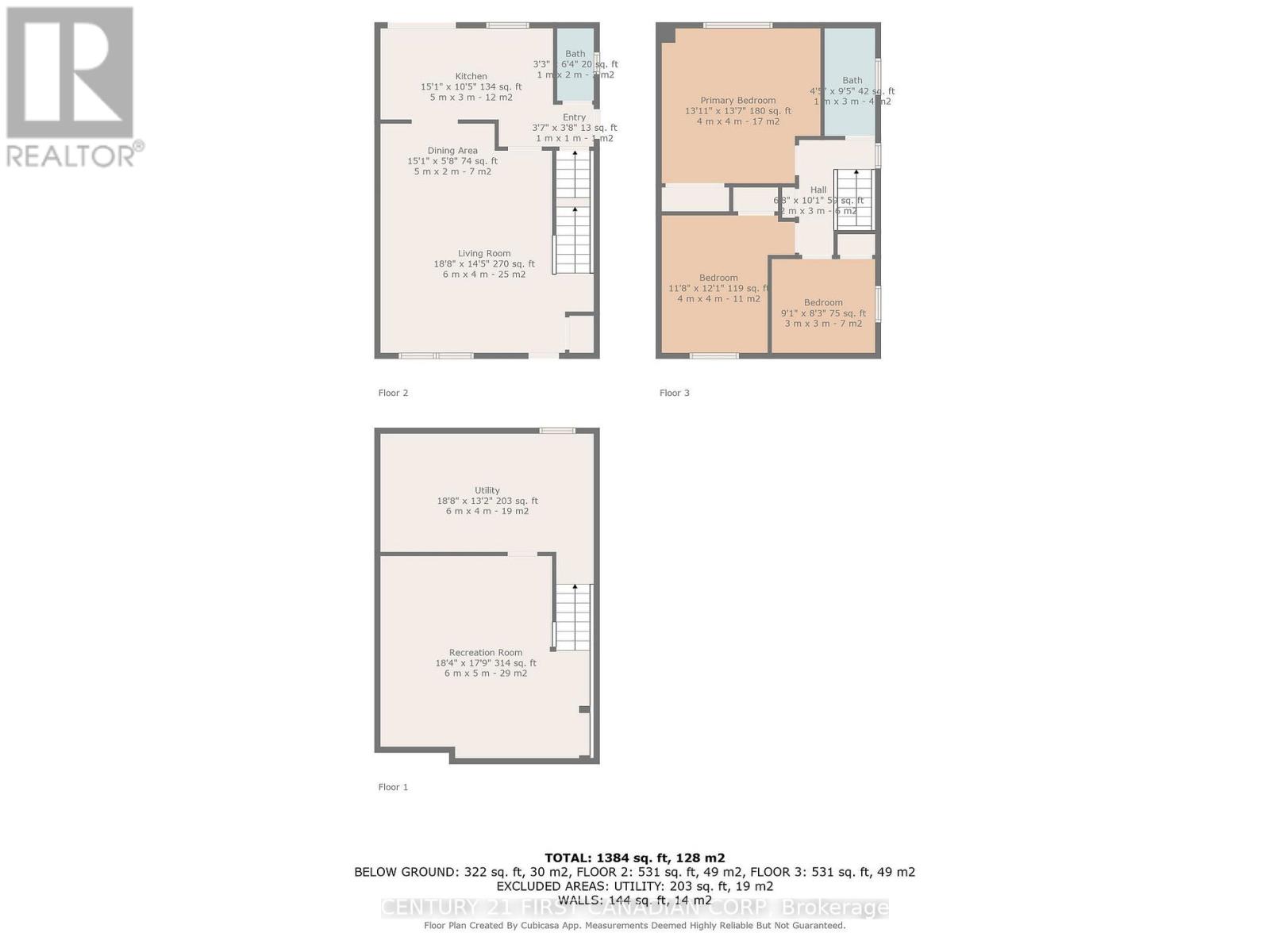71 Constable Court, London North (North I), Ontario N6G 3N7 (28772321)
71 Constable Court London North, Ontario N6G 3N7
$569,000
Welcome to 71 Constable Court, a charming 2-storey, 3-bedroom home tucked away at the end of a quiet court in desirable North London. With its prime position, this property makes a great first impression the moment you drive in. Inside, you'll find a bright and open living and dining room with neutral light colours throughout and no carpet anywhere making the space feel modern, clean, and easy to maintain. The kitchen flows seamlessly into the main living area, and upstairs you'll discover three good-sized bedrooms along with a full bathroom. The home also offers a convenient second bathroom and plenty of natural light. Step outside to enjoy a private, fully fenced backyard complete with deck and shed perfect for relaxing or entertaining. The finished lower level adds additional living space for a rec room, home office, or hobby area. Parking for three vehicles is available in the private driveway. Located close to the University of Western Ontario, excellent schools, shopping, parks, and all amenities, this property is an excellent option for first-time buyers, families, or investors alike. (id:60297)
Open House
This property has open houses!
2:00 pm
Ends at:4:00 pm
Property Details
| MLS® Number | X12362265 |
| Property Type | Single Family |
| Community Name | North I |
| AmenitiesNearBy | Public Transit, Schools |
| EquipmentType | Water Heater |
| Features | Cul-de-sac, Carpet Free |
| ParkingSpaceTotal | 3 |
| RentalEquipmentType | Water Heater |
| Structure | Deck, Shed |
Building
| BathroomTotal | 2 |
| BedroomsAboveGround | 3 |
| BedroomsTotal | 3 |
| Age | 31 To 50 Years |
| Appliances | Dishwasher, Dryer, Stove, Washer, Refrigerator |
| BasementDevelopment | Partially Finished |
| BasementType | Full (partially Finished) |
| ConstructionStyleAttachment | Detached |
| CoolingType | Central Air Conditioning |
| ExteriorFinish | Aluminum Siding, Brick Veneer |
| FoundationType | Poured Concrete |
| HalfBathTotal | 1 |
| HeatingFuel | Natural Gas |
| HeatingType | Forced Air |
| StoriesTotal | 2 |
| SizeInterior | 1100 - 1500 Sqft |
| Type | House |
| UtilityWater | Municipal Water |
Parking
| No Garage |
Land
| Acreage | No |
| FenceType | Fenced Yard |
| LandAmenities | Public Transit, Schools |
| Sewer | Sanitary Sewer |
| SizeDepth | 91 Ft ,6 In |
| SizeFrontage | 25 Ft ,1 In |
| SizeIrregular | 25.1 X 91.5 Ft |
| SizeTotalText | 25.1 X 91.5 Ft |
Rooms
| Level | Type | Length | Width | Dimensions |
|---|---|---|---|---|
| Second Level | Bedroom | 4.34 m | 4.26 m | 4.34 m x 4.26 m |
| Second Level | Bedroom | 3.81 m | 2.89 m | 3.81 m x 2.89 m |
| Second Level | Bedroom | 2.89 m | 2.66 m | 2.89 m x 2.66 m |
| Lower Level | Family Room | 5.48 m | 5.48 m | 5.48 m x 5.48 m |
| Main Level | Living Room | 6.17 m | 4.95 m | 6.17 m x 4.95 m |
| Main Level | Kitchen | 4.57 m | 2.48 m | 4.57 m x 2.48 m |
https://www.realtor.ca/real-estate/28772321/71-constable-court-london-north-north-i-north-i
Interested?
Contact us for more information
Mac Nowakowski
Salesperson
THINKING OF SELLING or BUYING?
We Get You Moving!
Contact Us

About Steve & Julia
With over 40 years of combined experience, we are dedicated to helping you find your dream home with personalized service and expertise.
© 2025 Wiggett Properties. All Rights Reserved. | Made with ❤️ by Jet Branding
