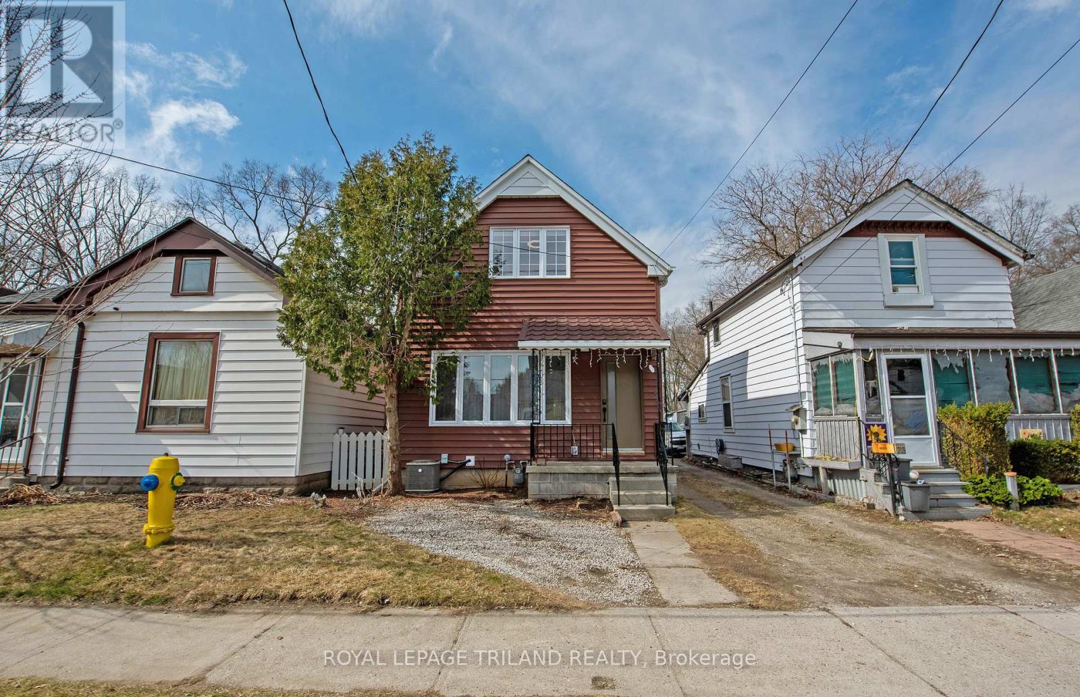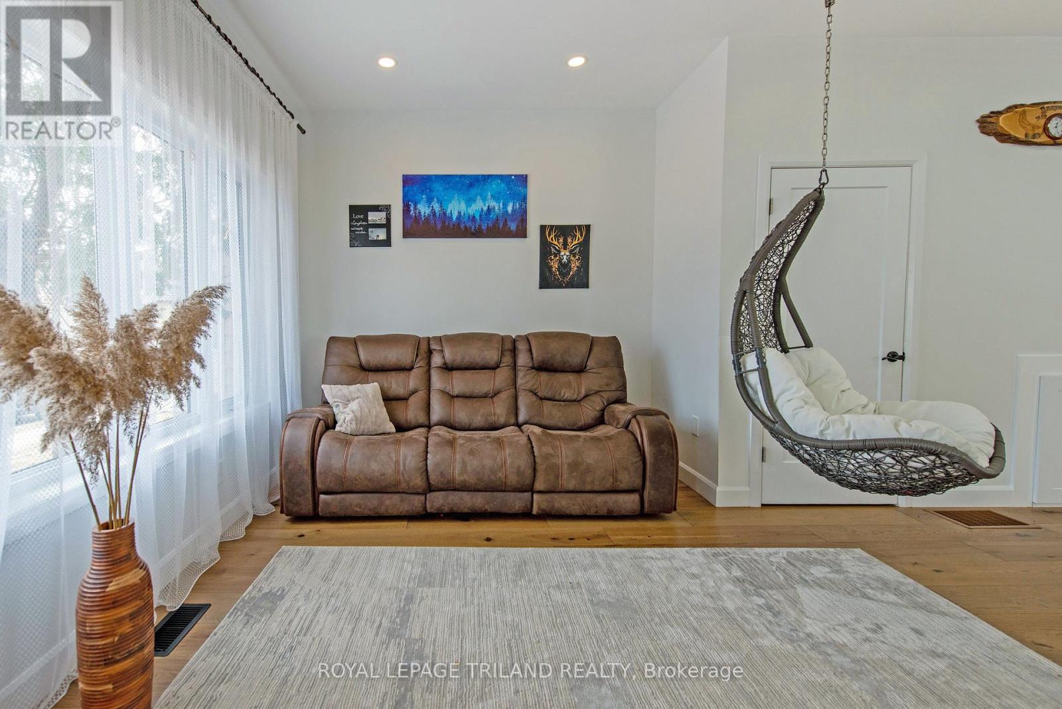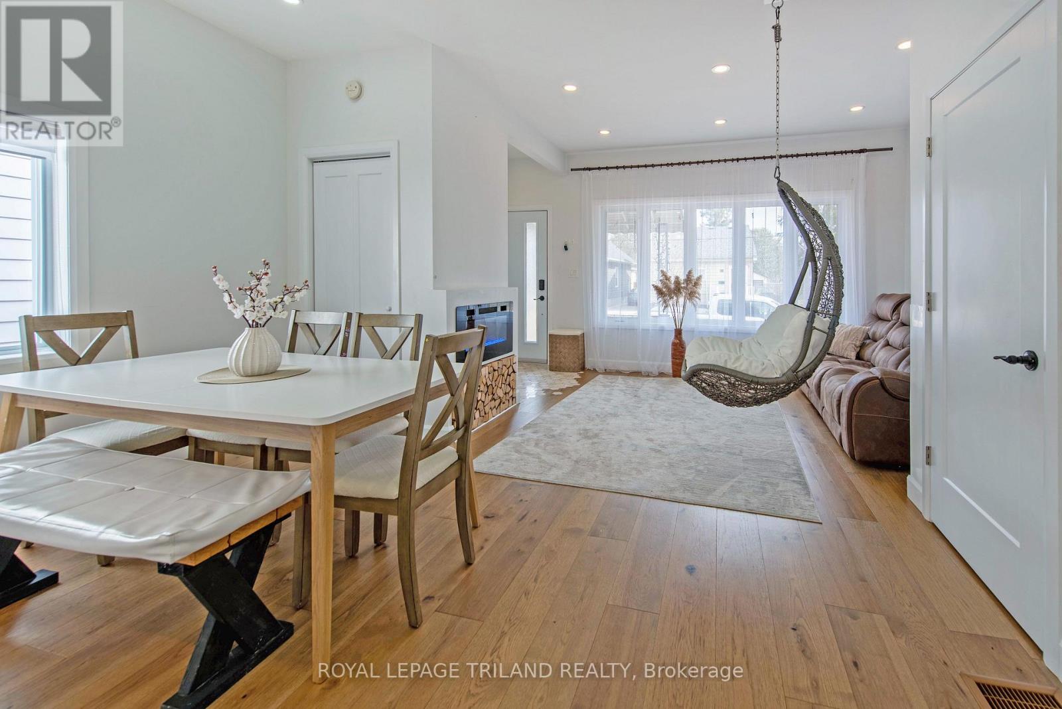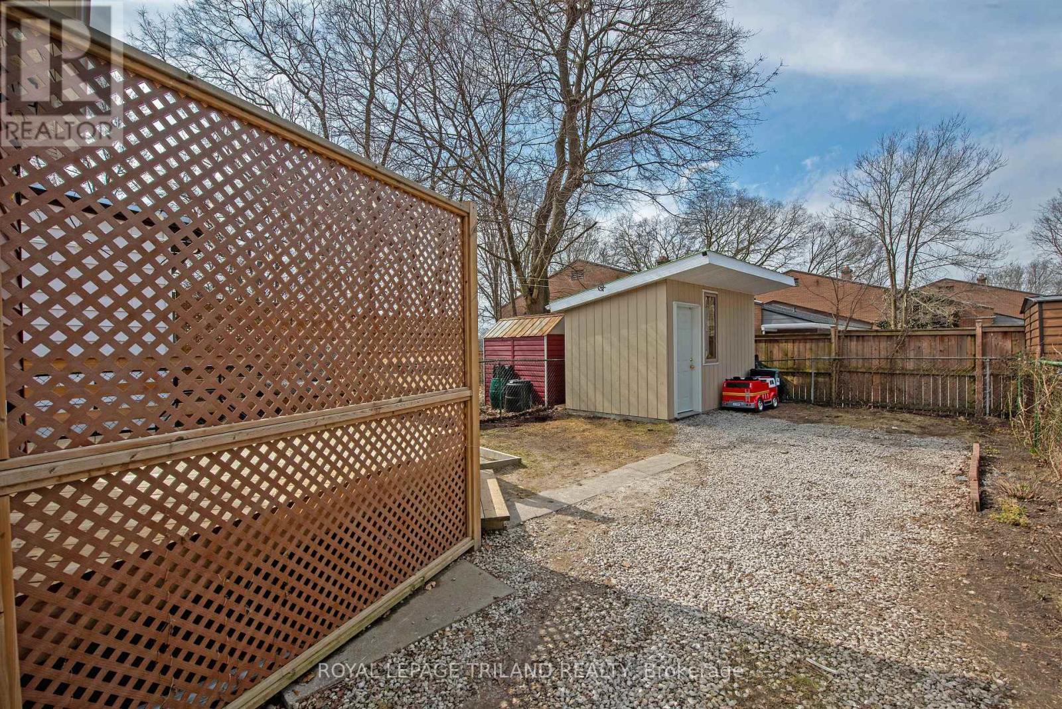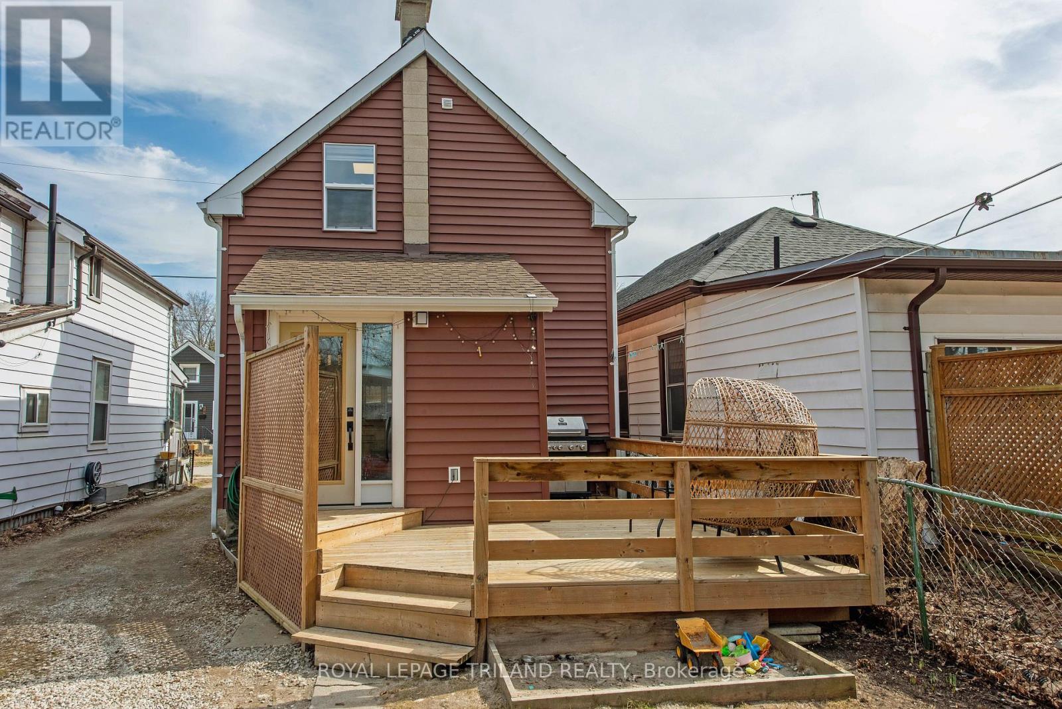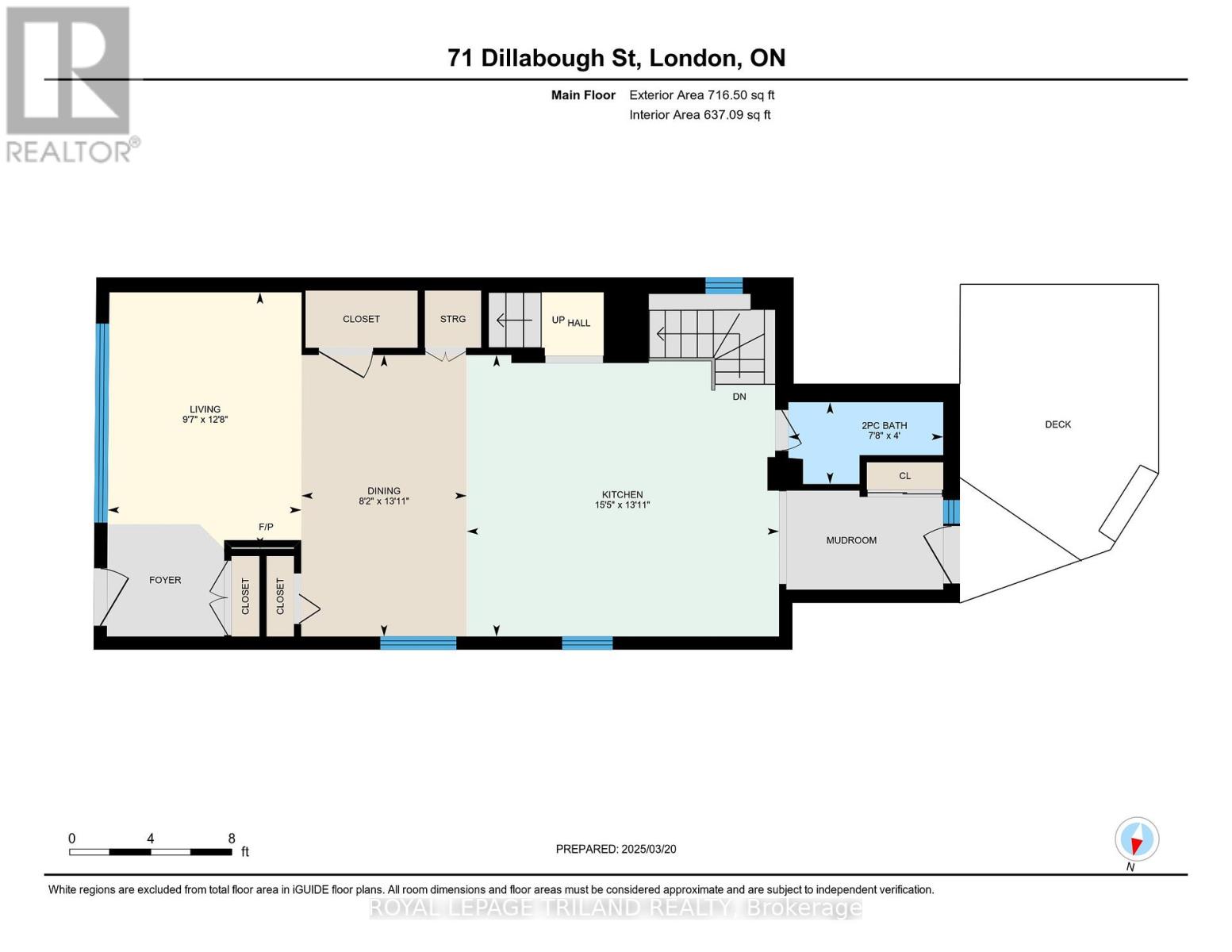71 Dillabough Street, London, Ontario N5Z 2B9 (28067789)
71 Dillabough Street London, Ontario N5Z 2B9
$479,900
Attention First time homebuyers, empty nesters and families of all sizes. Introducing this fully renovated and beautifully appointed 1 3/4 storey starter home. The upper level features 3 comfortable bedrooms, and a family bathroom. The lower level features a utility / storage room, a full 3 piece bathroom, a laundry room and a large family room. The main floor has everything. Modern kitchen, open floorplan, large windows, comfortable living room, generous dining room, rear mudroom and 2 piece powder room. Entertain throughout and on the rear deck. Storage shed. Convenient rear parking. Quiet dead end street. Close to parks and lifestyle amenities. Short walk to transit options. Easy access to downtown, to the highway or suburbs. Walk to Pearson School of the Arts. Welcome Home! Embrace home ownership today. Call for more information. (id:60297)
Property Details
| MLS® Number | X12038927 |
| Property Type | Single Family |
| Community Name | East L |
| AmenitiesNearBy | Park, Place Of Worship, Schools |
| Features | Cul-de-sac, Level Lot, Lighting, Level |
| ParkingSpaceTotal | 2 |
| Structure | Deck, Shed |
| ViewType | City View |
Building
| BathroomTotal | 3 |
| BedroomsAboveGround | 3 |
| BedroomsTotal | 3 |
| Age | 100+ Years |
| Amenities | Fireplace(s) |
| Appliances | Water Meter, Water Heater, Dishwasher, Dryer, Hood Fan, Stove, Washer, Window Coverings, Refrigerator |
| BasementDevelopment | Finished |
| BasementType | Full (finished) |
| ConstructionStatus | Insulation Upgraded |
| ConstructionStyleAttachment | Detached |
| CoolingType | Central Air Conditioning |
| ExteriorFinish | Vinyl Siding |
| FireProtection | Controlled Entry |
| FireplacePresent | Yes |
| FireplaceTotal | 1 |
| FoundationType | Block |
| HalfBathTotal | 1 |
| HeatingFuel | Natural Gas |
| HeatingType | Forced Air |
| StoriesTotal | 2 |
| Type | House |
| UtilityWater | Municipal Water |
Parking
| No Garage |
Land
| Acreage | No |
| FenceType | Partially Fenced |
| LandAmenities | Park, Place Of Worship, Schools |
| Sewer | Sanitary Sewer |
| SizeDepth | 99 Ft ,4 In |
| SizeFrontage | 24 Ft |
| SizeIrregular | 24.06 X 99.34 Ft |
| SizeTotalText | 24.06 X 99.34 Ft |
| ZoningDescription | R2-2 |
Rooms
| Level | Type | Length | Width | Dimensions |
|---|---|---|---|---|
| Second Level | Primary Bedroom | 4.09 m | 2.87 m | 4.09 m x 2.87 m |
| Second Level | Bedroom 2 | 3.08 m | 3.83 m | 3.08 m x 3.83 m |
| Second Level | Bedroom 3 | 2.99 m | 3.02 m | 2.99 m x 3.02 m |
| Lower Level | Family Room | 4.81 m | 4.6 m | 4.81 m x 4.6 m |
| Lower Level | Utility Room | 3.88 m | 2.36 m | 3.88 m x 2.36 m |
| Lower Level | Laundry Room | 2.29 m | 2.83 m | 2.29 m x 2.83 m |
| Main Level | Kitchen | 4.24 m | 4.7 m | 4.24 m x 4.7 m |
| Main Level | Dining Room | 4.24 m | 2.49 m | 4.24 m x 2.49 m |
| Main Level | Living Room | 3.86 m | 2.91 m | 3.86 m x 2.91 m |
| Main Level | Mud Room | 2.33 m | 1.23 m | 2.33 m x 1.23 m |
Utilities
| Cable | Available |
| Sewer | Installed |
https://www.realtor.ca/real-estate/28067789/71-dillabough-street-london-east-l
Interested?
Contact us for more information
Thomas Rauth
Salesperson
THINKING OF SELLING or BUYING?
We Get You Moving!
Contact Us

About Steve & Julia
With over 40 years of combined experience, we are dedicated to helping you find your dream home with personalized service and expertise.
© 2024 Wiggett Properties. All Rights Reserved. | Made with ❤️ by Jet Branding
