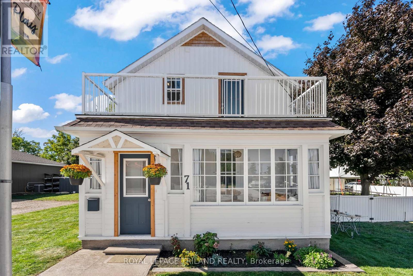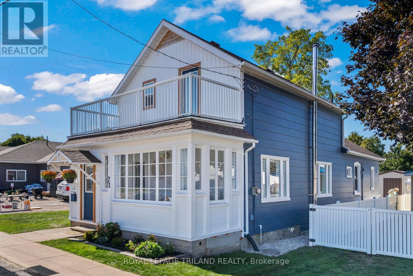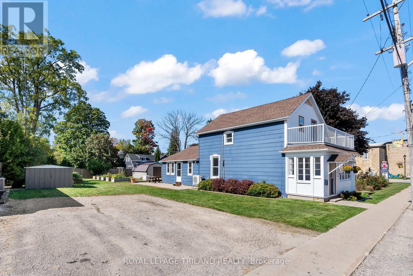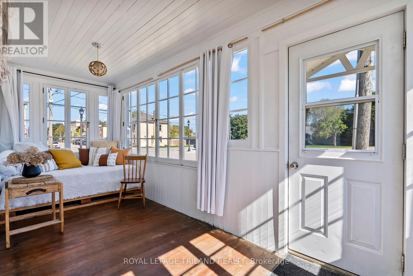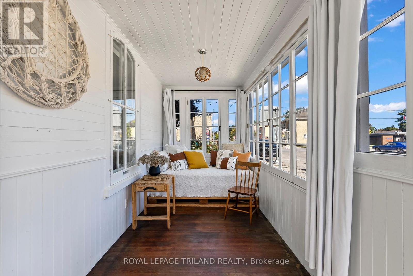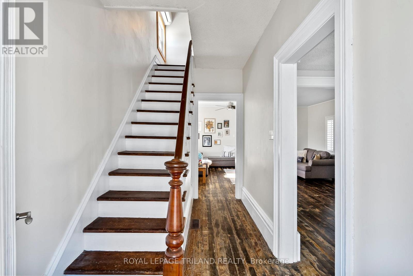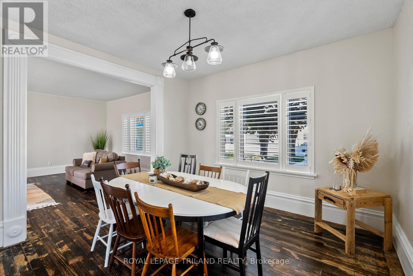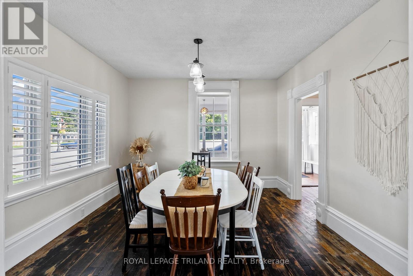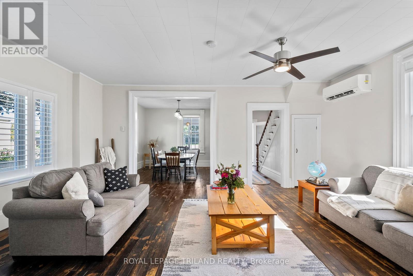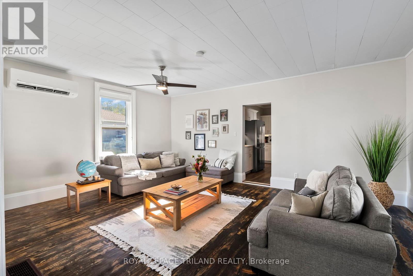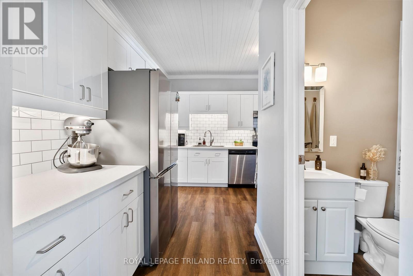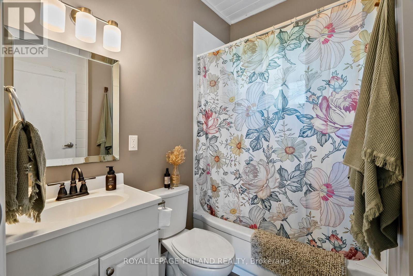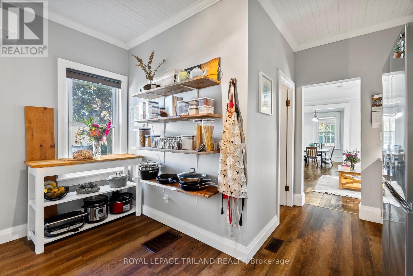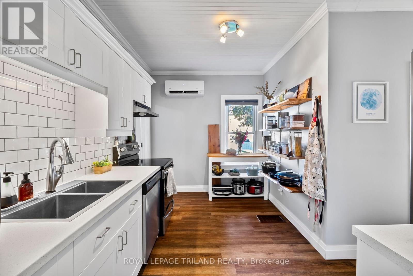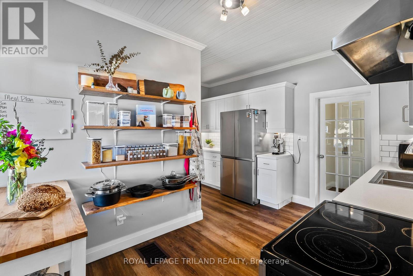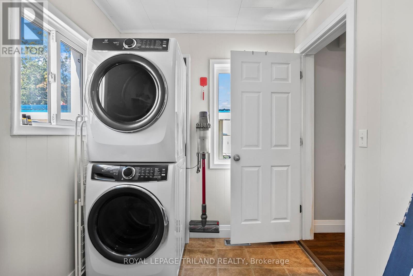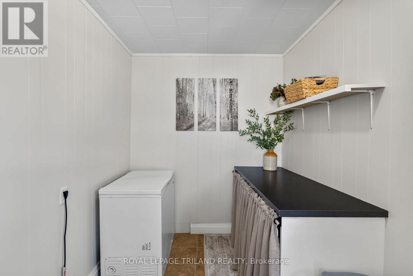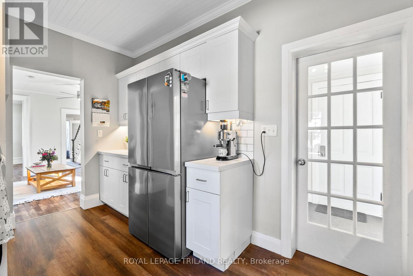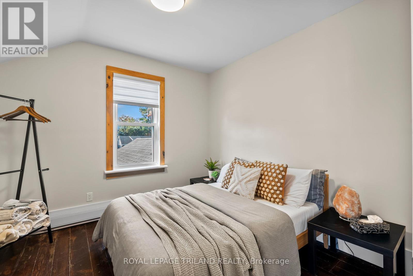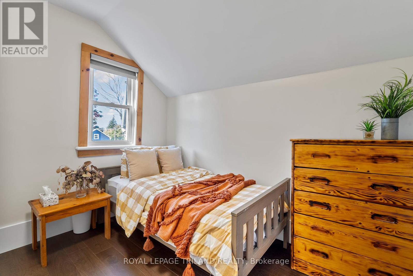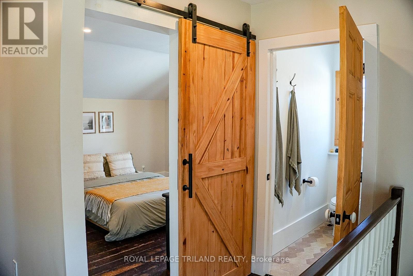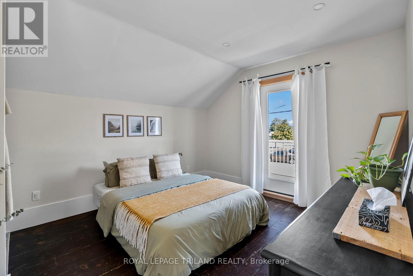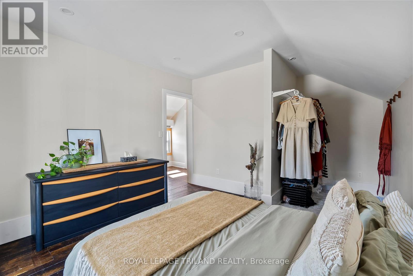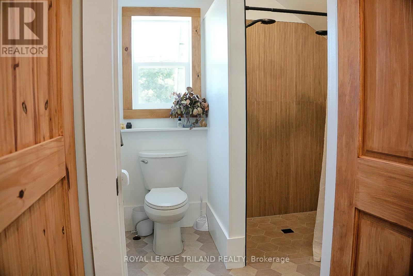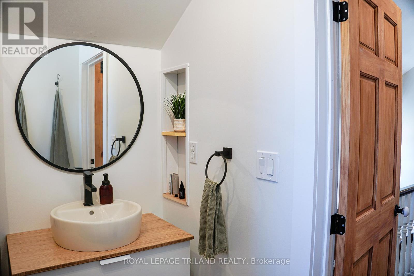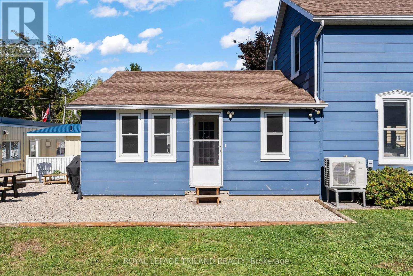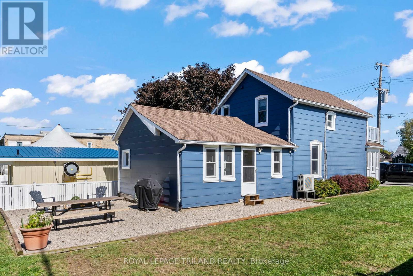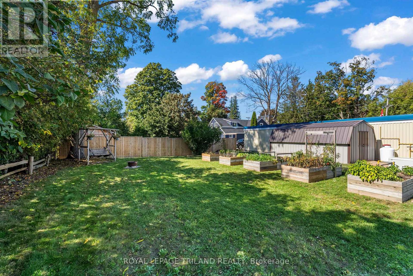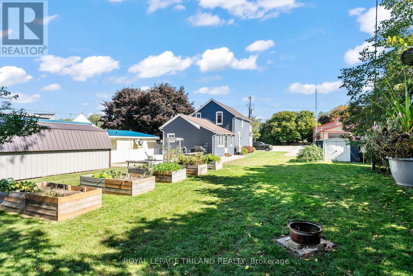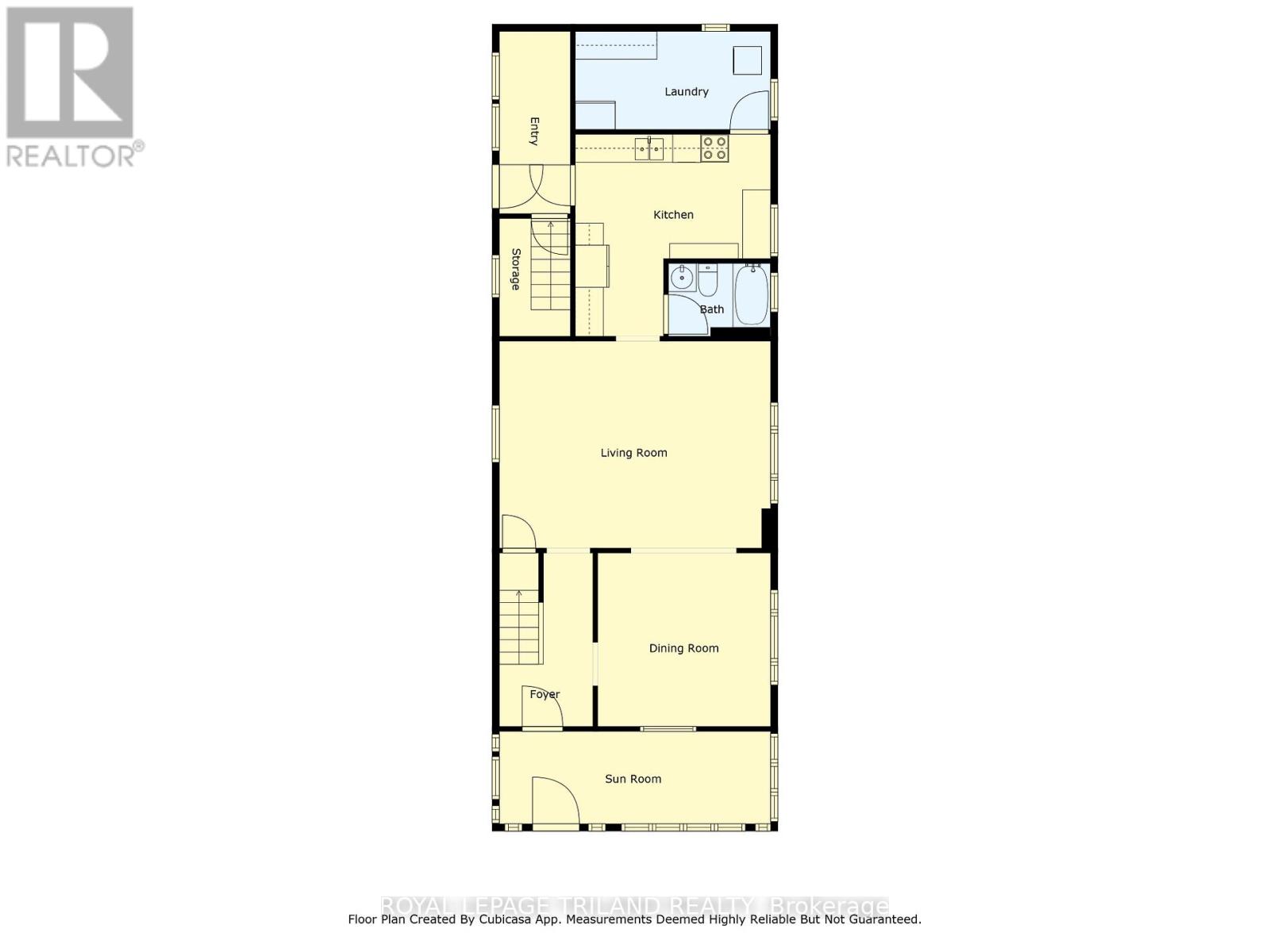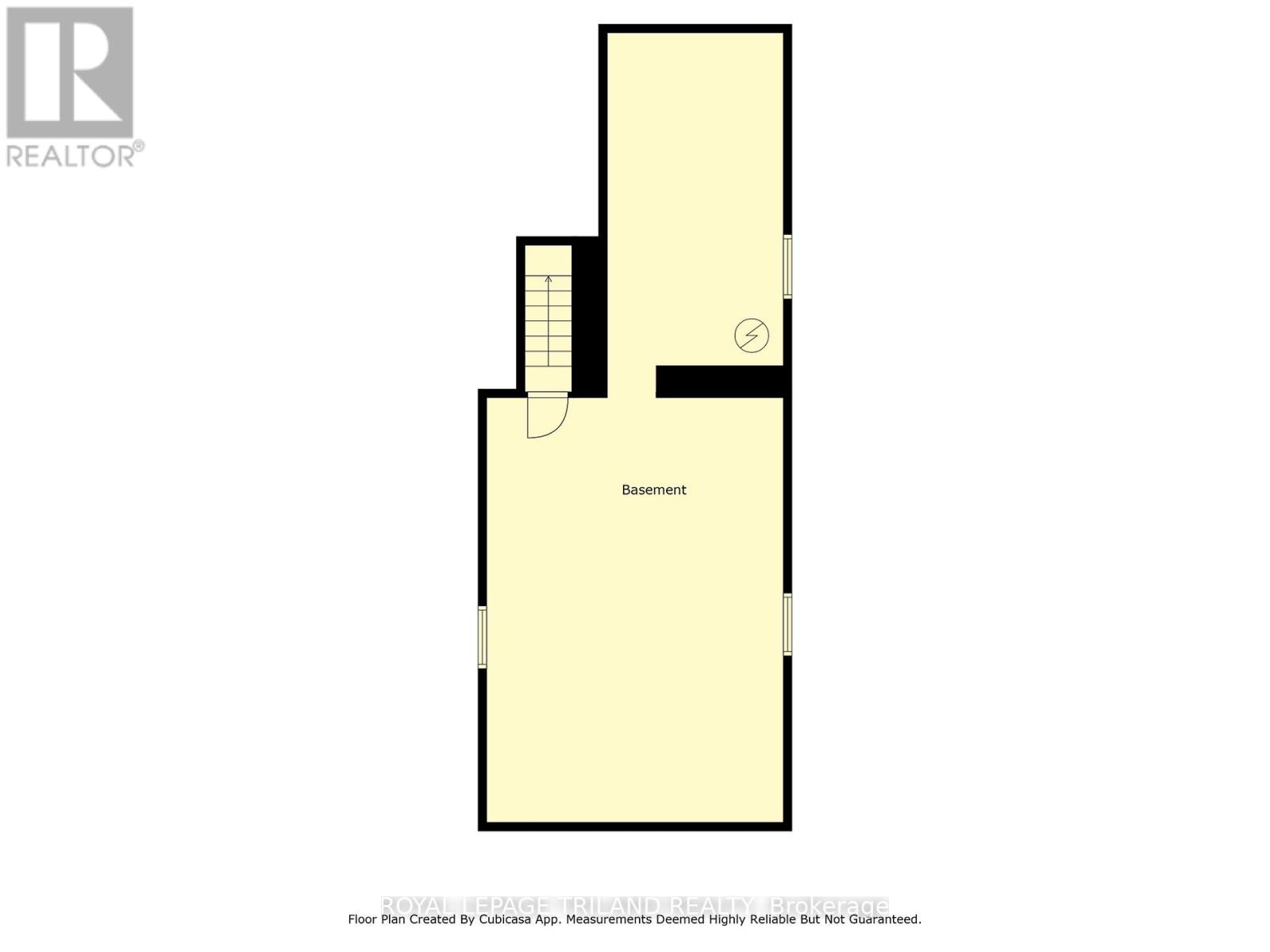71 Huron Street, Huron-Kinloss, Ontario N0G 2R0 (28904964)
71 Huron Street Huron-Kinloss, Ontario N0G 2R0
$445,000
Welcome to 71 Huron Street, a cozy, updated century home located in the heart of Ripley -- a warm, friendly village with a strong sense of community. Small-town downtown living doesn't get much better -- steps from shops & restaurants, and a short walk to the park, sports fields, Community Centre & Arena, and the Public School. Situated on a large lot, you're greeted with that classic century home charm as soon as you enter: the light & bright sunroom, high ceilings, large windows allowing in lots of natural light, and beautiful old-wood styling throughout. The main floor includes an updated kitchen with a large, convenient pantry / laundry room directly attached. Even more storage can be found immediately off the kitchen, in the side entry mudroom and unfinished basement. Upstairs is fully renovated, complete with 3 bedrooms and a new 3PC bathroom with freshly tiled floor and shower. Functional updates include new HVAC, electrical, plumbing, insulation, a reinforced main floor, and more. The outdoor space features a large side yard and back patio, with 5 garden beds. Move-in ready -- book your showing today! (id:60297)
Property Details
| MLS® Number | X12422954 |
| Property Type | Single Family |
| Community Name | Huron-Kinloss |
| Features | Sump Pump |
| ParkingSpaceTotal | 4 |
| Structure | Porch, Patio(s), Shed |
Building
| BathroomTotal | 2 |
| BedroomsAboveGround | 3 |
| BedroomsTotal | 3 |
| Age | 100+ Years |
| Appliances | Dishwasher, Dryer, Microwave, Stove, Washer, Refrigerator |
| BasementDevelopment | Unfinished |
| BasementType | N/a (unfinished) |
| ConstructionStyleAttachment | Detached |
| CoolingType | Wall Unit |
| ExteriorFinish | Vinyl Siding |
| FoundationType | Poured Concrete, Stone |
| HeatingFuel | Electric |
| HeatingType | Heat Pump, Not Known |
| StoriesTotal | 2 |
| SizeInterior | 1100 - 1500 Sqft |
| Type | House |
| UtilityWater | Municipal Water |
Parking
| No Garage |
Land
| Acreage | No |
| Sewer | Sanitary Sewer |
| SizeDepth | 132 Ft |
| SizeFrontage | 66 Ft |
| SizeIrregular | 66 X 132 Ft |
| SizeTotalText | 66 X 132 Ft|under 1/2 Acre |
| ZoningDescription | C1 |
Rooms
| Level | Type | Length | Width | Dimensions |
|---|---|---|---|---|
| Second Level | Primary Bedroom | 3.88 m | 3.59 m | 3.88 m x 3.59 m |
| Second Level | Primary Bedroom | 1.72 m | 1.61 m | 1.72 m x 1.61 m |
| Second Level | Bedroom 2 | 3.08 m | 3.21 m | 3.08 m x 3.21 m |
| Second Level | Bedroom 3 | 3.08 m | 2.54 m | 3.08 m x 2.54 m |
| Second Level | Bathroom | 2.15 m | 2.11 m | 2.15 m x 2.11 m |
| Second Level | Other | 1.93 m | 5.94 m | 1.93 m x 5.94 m |
| Second Level | Other | 2.95 m | 4.14 m | 2.95 m x 4.14 m |
| Basement | Other | 14.09 m | 5.29 m | 14.09 m x 5.29 m |
| Main Level | Sunroom | 1.98 m | 5.8 m | 1.98 m x 5.8 m |
| Main Level | Foyer | 3.71 m | 2 m | 3.71 m x 2 m |
| Main Level | Dining Room | 3.71 m | 3.7 m | 3.71 m x 3.7 m |
| Main Level | Living Room | 4.43 m | 5.8 m | 4.43 m x 5.8 m |
| Main Level | Kitchen | 4.18 m | 4.32 m | 4.18 m x 4.32 m |
| Main Level | Laundry Room | 4.18 m | 2.1 m | 4.18 m x 2.1 m |
| Main Level | Mud Room | 3.9 m | 1.52 m | 3.9 m x 1.52 m |
| Main Level | Other | 2.52 m | 1.52 m | 2.52 m x 1.52 m |
| Main Level | Bathroom | 1.56 m | 2.19 m | 1.56 m x 2.19 m |
Utilities
| Cable | Available |
| Electricity | Installed |
| Sewer | Installed |
https://www.realtor.ca/real-estate/28904964/71-huron-street-huron-kinloss-huron-kinloss
Interested?
Contact us for more information
Andreas Derksen
Salesperson
Claudia Derksen
Salesperson
777 Queen St
Kincardine, Ontario N2Z 2Z4
THINKING OF SELLING or BUYING?
We Get You Moving!
Contact Us

About Steve & Julia
With over 40 years of combined experience, we are dedicated to helping you find your dream home with personalized service and expertise.
© 2025 Wiggett Properties. All Rights Reserved. | Made with ❤️ by Jet Branding
