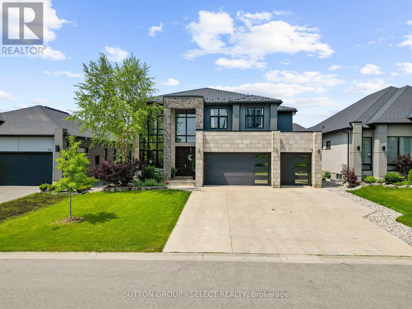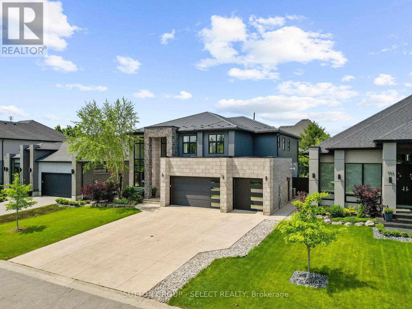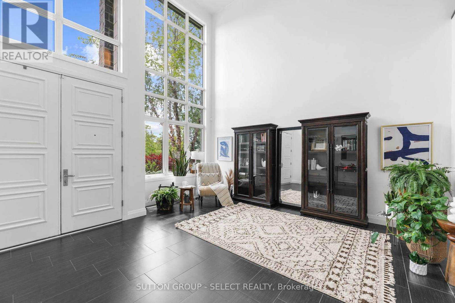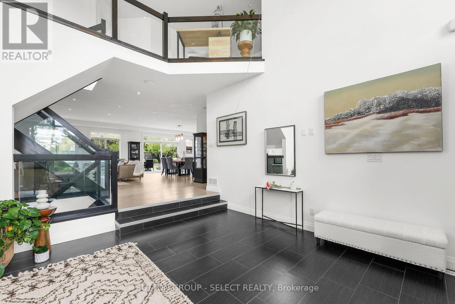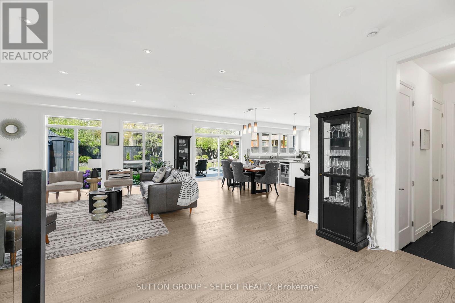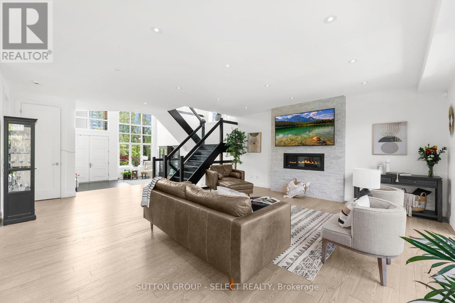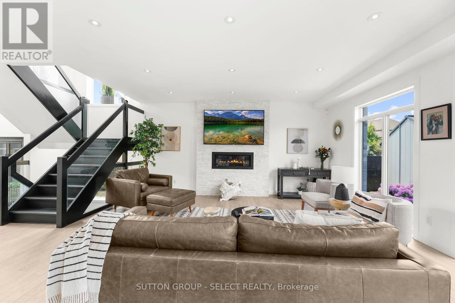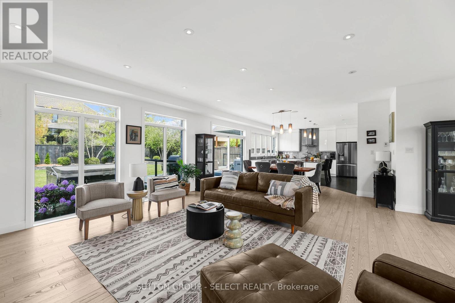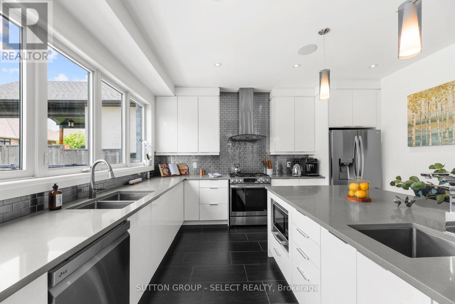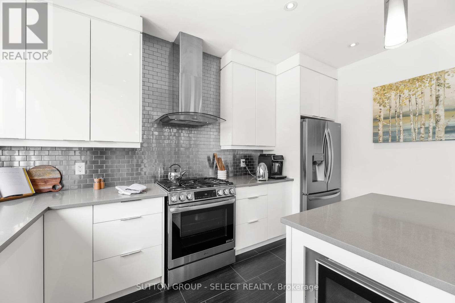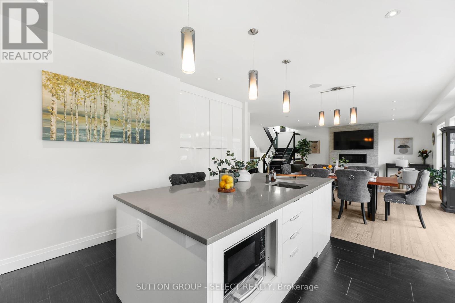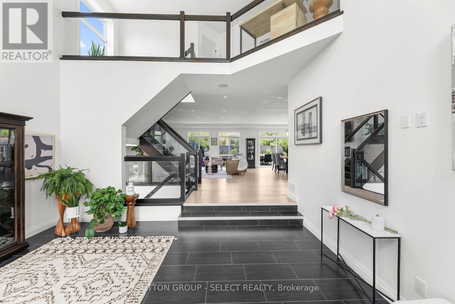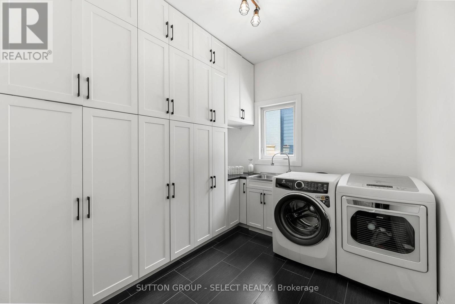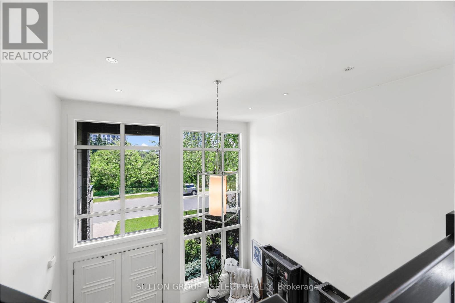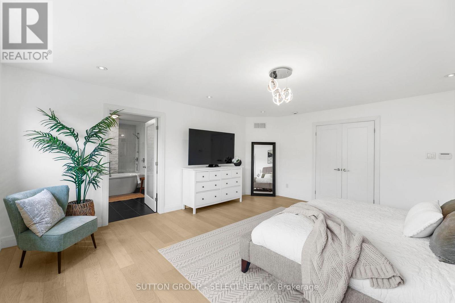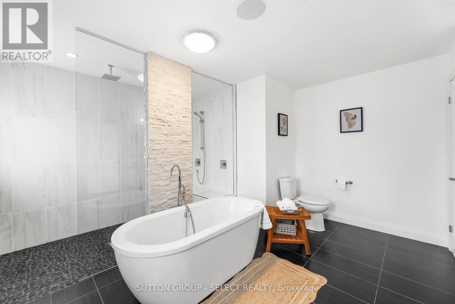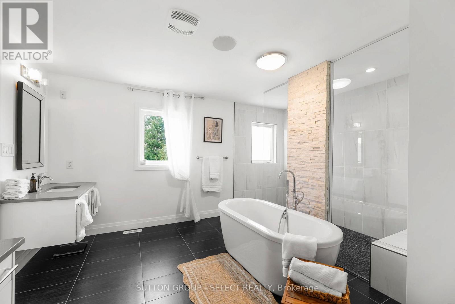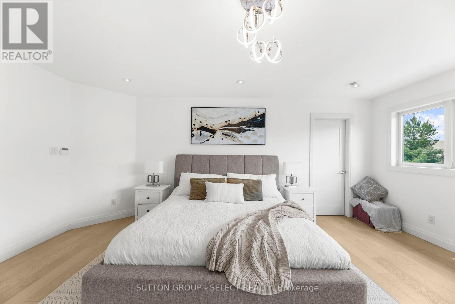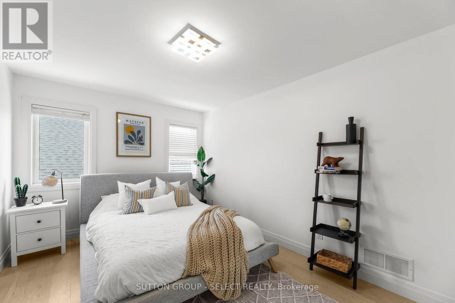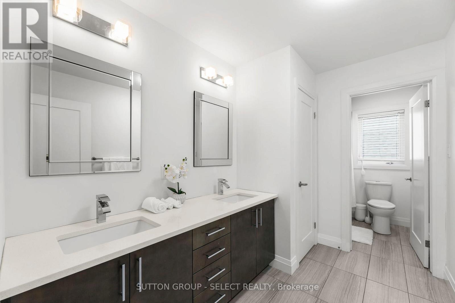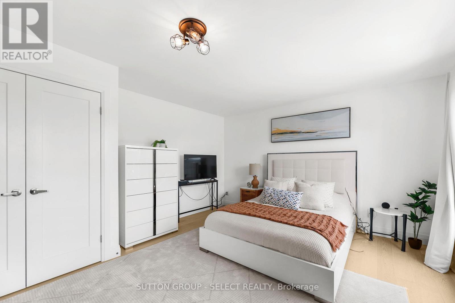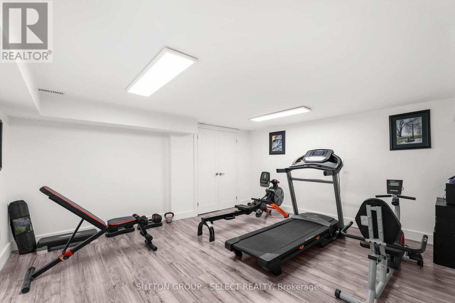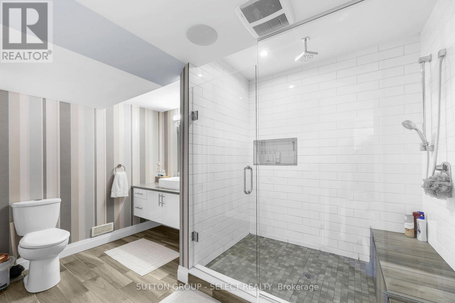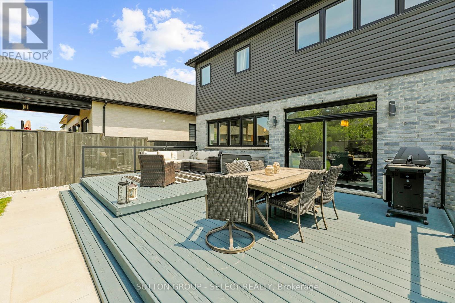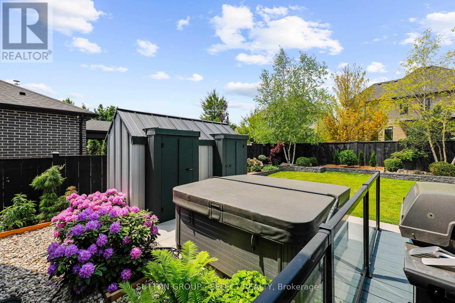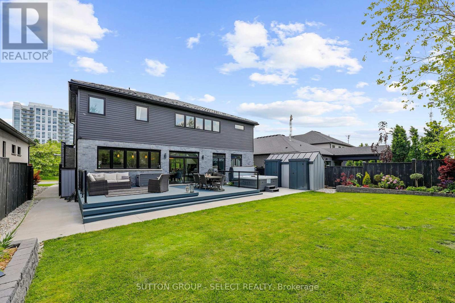710 Hickoryridge Common, London North (North R), Ontario N6G 0M8 (28446324)
710 Hickoryridge Common London North, Ontario N6G 0M8
$1,449,000
Spectacular custom-built former model home in North London, featuring beautiful pond views. The property boasts 5 bedrooms and 4 bathrooms, along with a rare oversized heated 3-car garage and a concrete driveway that accommodates up to 6 vehicles as well as a recently installed metal roof. Enter through a grand two-storey great room filled with natural light. The functional chefs kitchen showcases a gas stove, quartz countertops, a large island with a second sink and an abundance of cupboard space. The living/dining room has hardwood floors and impressive floor-to-ceiling windows along with an elegant gas fireplace.Main floor also includes a laundry room with custom cabinetry and a 2-piece bath for added convenience.The generous-sized primary bedroom offers a luxurious 5-piece ensuite and a spacious walk-in closet, while three additional large bedrooms share a beautifully appointed 4-piece bath. An open space on the second floor serves as a bright office area.Step outside to the stunning backyard, featuring a 2-tier deck, beautiful landscaping, a double-sided custom metal shed, and a large hot tub perfect for entertaining or relaxing. The expansive lower level provides additional living space with a large bedroom, a stylish 3-piece bathroom with a glass shower, 30 ft family room and a separate exercise room ideal for in-law capability.This home perfectly combines elegance, comfort, and functionality, making it an ideal sanctuary for modern family living. Don't miss your chance to make it yours! (id:60297)
Property Details
| MLS® Number | X12210462 |
| Property Type | Single Family |
| Community Name | North R |
| EquipmentType | Water Heater |
| Features | Cul-de-sac, Flat Site, Carpet Free, Sump Pump |
| ParkingSpaceTotal | 9 |
| RentalEquipmentType | Water Heater |
| Structure | Deck, Shed |
Building
| BathroomTotal | 4 |
| BedroomsAboveGround | 4 |
| BedroomsBelowGround | 1 |
| BedroomsTotal | 5 |
| Age | 6 To 15 Years |
| Amenities | Fireplace(s) |
| Appliances | Hot Tub, Garage Door Opener Remote(s), Central Vacuum, Water Heater, Water Meter, Dishwasher, Dryer, Garage Door Opener, Microwave, Stove, Washer, Refrigerator |
| BasementType | Full |
| ConstructionStyleAttachment | Detached |
| CoolingType | Central Air Conditioning |
| ExteriorFinish | Stucco, Stone |
| FireProtection | Smoke Detectors |
| FireplacePresent | Yes |
| FireplaceTotal | 1 |
| FireplaceType | Insert |
| FoundationType | Poured Concrete |
| HalfBathTotal | 1 |
| HeatingFuel | Natural Gas |
| HeatingType | Forced Air |
| StoriesTotal | 2 |
| SizeInterior | 3000 - 3500 Sqft |
| Type | House |
| UtilityWater | Municipal Water |
Parking
| Attached Garage | |
| Garage |
Land
| Acreage | No |
| FenceType | Fully Fenced, Fenced Yard |
| LandscapeFeatures | Landscaped |
| Sewer | Sanitary Sewer |
| SizeDepth | 123.85 M |
| SizeFrontage | 56.91 M |
| SizeIrregular | 56.9 X 123.9 M |
| SizeTotalText | 56.9 X 123.9 M |
| SoilType | Mixed Soil |
| SurfaceWater | Lake/pond |
Rooms
| Level | Type | Length | Width | Dimensions |
|---|---|---|---|---|
| Second Level | Bathroom | 4.57 m | 3.96 m | 4.57 m x 3.96 m |
| Second Level | Bathroom | 1.95 m | 4.29 m | 1.95 m x 4.29 m |
| Second Level | Primary Bedroom | 5.63 m | 4.87 m | 5.63 m x 4.87 m |
| Second Level | Bedroom 2 | 3.35 m | 3.53 m | 3.35 m x 3.53 m |
| Second Level | Bedroom 3 | 3.04 m | 4.3 m | 3.04 m x 4.3 m |
| Second Level | Bedroom 4 | 5.57 m | 4.14 m | 5.57 m x 4.14 m |
| Second Level | Other | 3.65 m | 4.57 m | 3.65 m x 4.57 m |
| Basement | Family Room | 9.14 m | 5.39 m | 9.14 m x 5.39 m |
| Basement | Bedroom 5 | 3.65 m | 4.17 m | 3.65 m x 4.17 m |
| Basement | Exercise Room | 4.69 m | 4.48 m | 4.69 m x 4.48 m |
| Basement | Bathroom | 3.65 m | 2.74 m | 3.65 m x 2.74 m |
| Main Level | Great Room | 5.18 m | 4.96 m | 5.18 m x 4.96 m |
| Main Level | Living Room | 6.21 m | 5.42 m | 6.21 m x 5.42 m |
| Main Level | Bathroom | 0.91 m | 2.13 m | 0.91 m x 2.13 m |
| Main Level | Dining Room | 3.04 m | 5.18 m | 3.04 m x 5.18 m |
| Main Level | Kitchen | 4.26 m | 4.45 m | 4.26 m x 4.45 m |
| Main Level | Laundry Room | 3.04 m | 2.74 m | 3.04 m x 2.74 m |
https://www.realtor.ca/real-estate/28446324/710-hickoryridge-common-london-north-north-r-north-r
Interested?
Contact us for more information
Ziggy Biderman
Salesperson
Lynda Benning
Salesperson
THINKING OF SELLING or BUYING?
We Get You Moving!
Contact Us

About Steve & Julia
With over 40 years of combined experience, we are dedicated to helping you find your dream home with personalized service and expertise.
© 2025 Wiggett Properties. All Rights Reserved. | Made with ❤️ by Jet Branding
