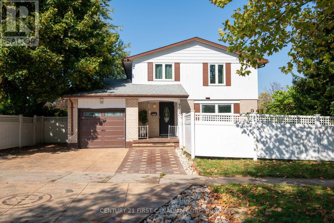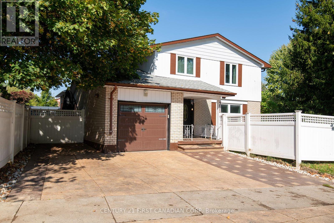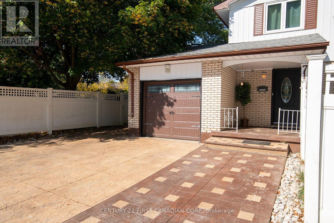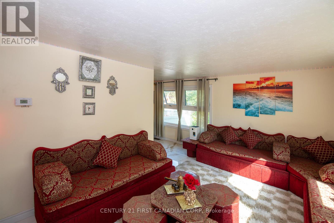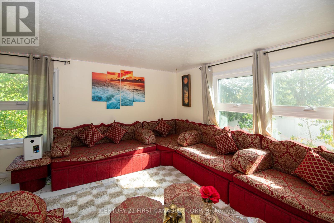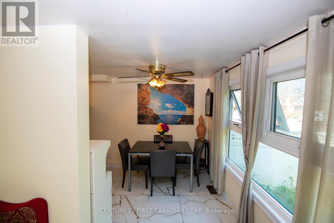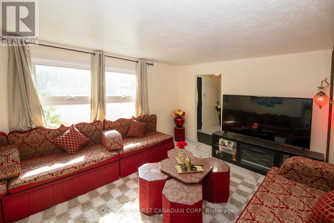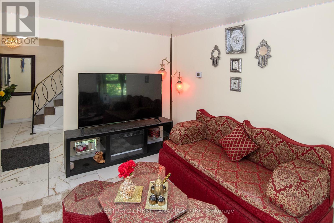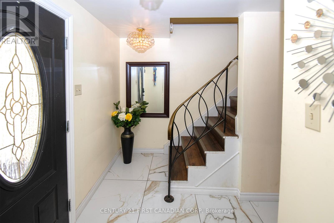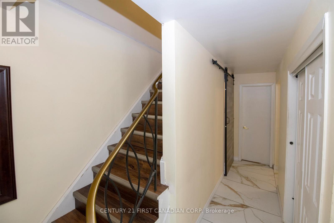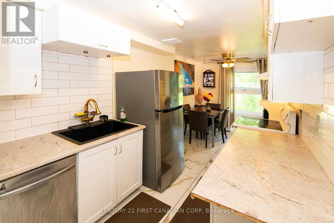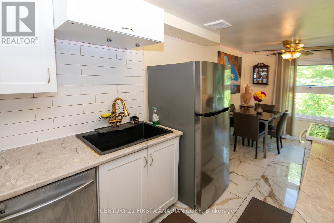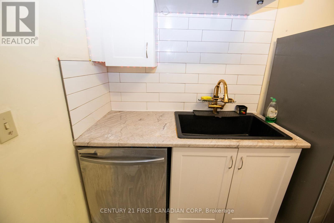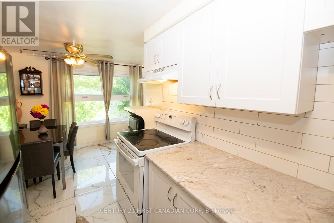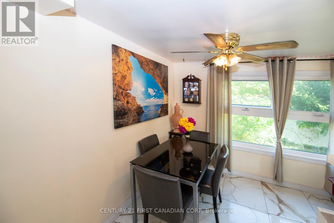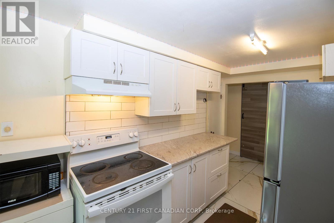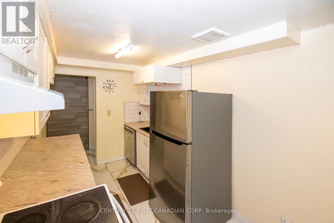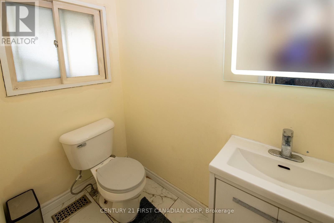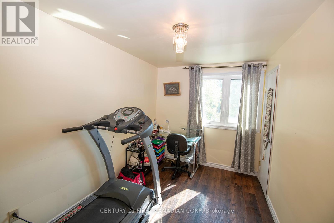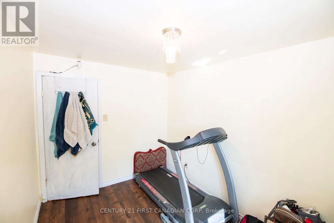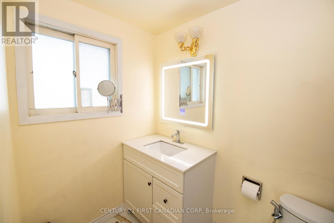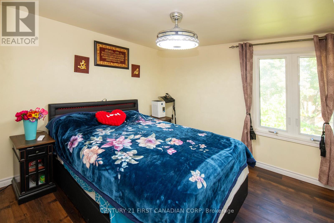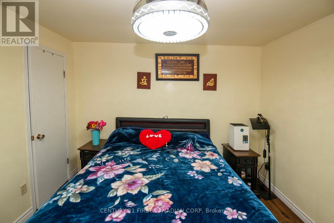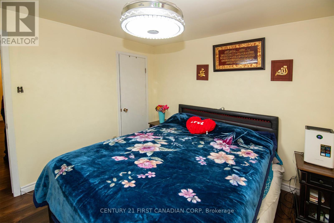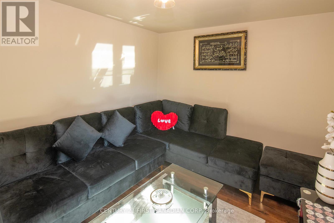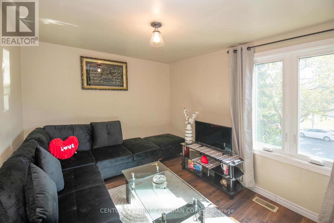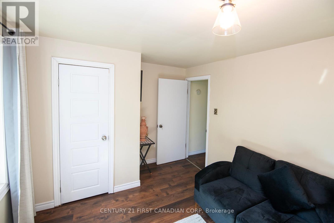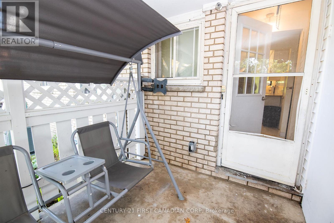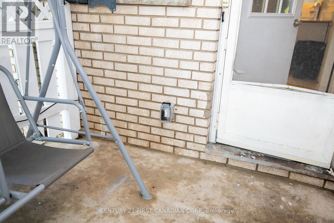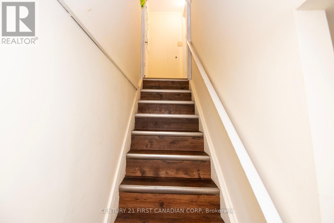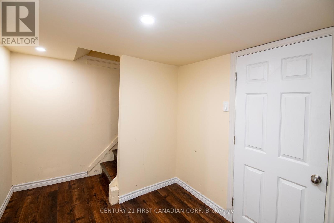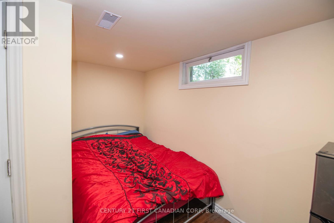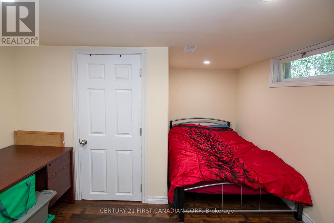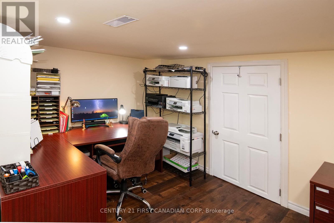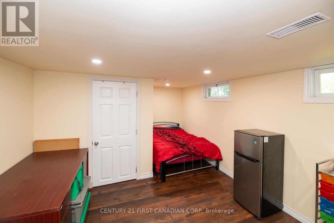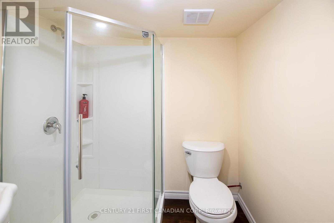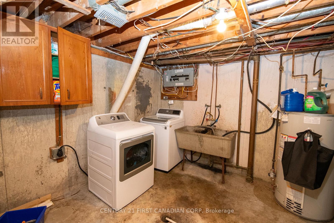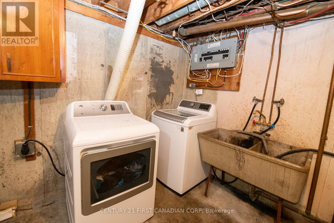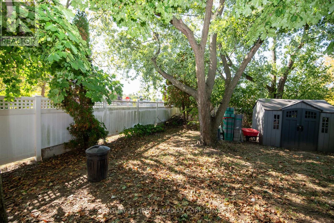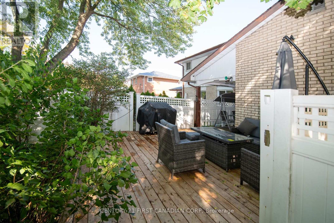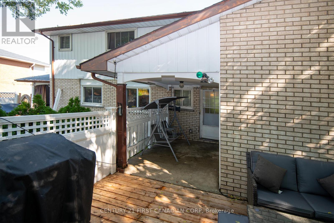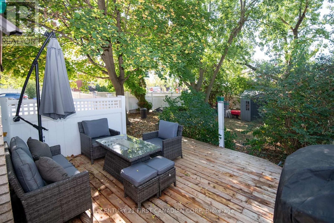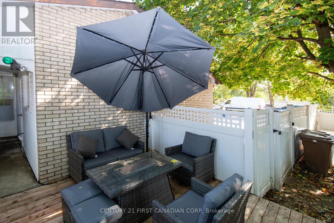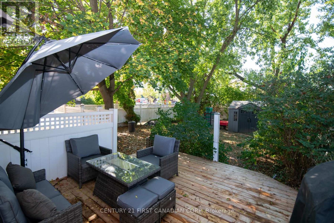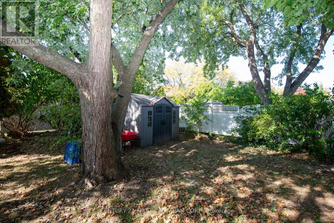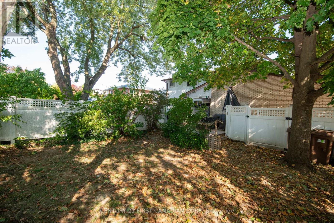711 Alanbrook Street S, London South (South O), Ontario N6J 3B5 (28968244)
711 Alanbrook Street S London South, Ontario N6J 3B5
$497,900
Welcome to WEST MOUNT at. 711 Alanbrook st. in South London's Most Sought-After Location with PRIVATE BACKYARD overlooking parks! This Spectacular updated 2-story SEMI-detached home offers 3 bedrooms, 2.5 bathrooms, an attached single-car garage with 4 driveway with opener and a Fully Finished Basement with SEPARATE ENTRANCE. Nestled on a quiet area . This property provides a rare combination of privacy and convenience. painted , tiles flooring ,upstairs vinyl flooring & Baseboards throughout. Main level boasts a bright eating area and kitchen with Stainless Steel Fridge, Stove & Microwave-Rangehood, Dishwasher, Granite counters & Ceramic backsplash. The open-concept living and dining area flows seamlessly, highlighted by pot lights, crown molding, and a walk-out to the fully fenced, private backyard with amazing views. The Second Level features a spacious and bright primary bedroom recently upgraded 3-piece Bathroom plus 2 additional generously sized bedrooms. The finished basement includes a bed room with laminate flooring, a 3-piece Bathroom, and a convenient laundry area with Dryer and Washer. Situated in a highly desirable neighborhood, you'll be within walking distance to schools, shopping, dining, and all of South London's top amenities. This move-in ready home combines style, comfort, and location perfect for families or anyone seeking a serene retreat close to city amenities. Don't miss this rare opportunity!Inclusions: fridge,stove, dishwasher, washer, dryer. All existing light fixtures, All existing mirrors in the bathrooms, Garage door opener and 1 remote.both washroom mirror and fans have bluetooth option. (id:60297)
Property Details
| MLS® Number | X12447973 |
| Property Type | Single Family |
| Community Name | South O |
| AmenitiesNearBy | Hospital, Schools |
| CommunityFeatures | School Bus |
| EquipmentType | Water Heater |
| Features | Irregular Lot Size, Flat Site |
| ParkingSpaceTotal | 5 |
| RentalEquipmentType | Water Heater |
| Structure | Shed |
Building
| BathroomTotal | 3 |
| BedroomsAboveGround | 3 |
| BedroomsBelowGround | 1 |
| BedroomsTotal | 4 |
| Age | 31 To 50 Years |
| Amenities | Fireplace(s) |
| Appliances | Garage Door Opener Remote(s), Water Heater, Dishwasher, Dryer, Stove, Washer, Refrigerator |
| BasementFeatures | Separate Entrance |
| BasementType | Full |
| ConstructionStyleAttachment | Semi-detached |
| CoolingType | Central Air Conditioning |
| ExteriorFinish | Brick Facing, Aluminum Siding |
| FoundationType | Poured Concrete |
| HalfBathTotal | 1 |
| HeatingFuel | Natural Gas |
| HeatingType | Forced Air |
| StoriesTotal | 2 |
| SizeInterior | 1100 - 1500 Sqft |
| Type | House |
| UtilityWater | Municipal Water |
Parking
| Attached Garage | |
| Garage |
Land
| Acreage | No |
| FenceType | Fully Fenced, Fenced Yard |
| LandAmenities | Hospital, Schools |
| Sewer | Sanitary Sewer |
| SizeDepth | 111 Ft ,4 In |
| SizeFrontage | 42 Ft ,2 In |
| SizeIrregular | 42.2 X 111.4 Ft |
| SizeTotalText | 42.2 X 111.4 Ft |
| ZoningDescription | R1-9 |
Rooms
| Level | Type | Length | Width | Dimensions |
|---|---|---|---|---|
| Second Level | Bedroom | 4.26 m | 2.84 m | 4.26 m x 2.84 m |
| Second Level | Bedroom 2 | 3.23 m | 3.2 m | 3.23 m x 3.2 m |
| Second Level | Bedroom 3 | 3.55 m | 2.43 m | 3.55 m x 2.43 m |
| Second Level | Bathroom | 2.8 m | 2.9 m | 2.8 m x 2.9 m |
| Basement | Laundry Room | 3.8 m | 3.4 m | 3.8 m x 3.4 m |
| Basement | Bedroom | 3.23 m | 3.2 m | 3.23 m x 3.2 m |
| Basement | Bathroom | 2.1 m | 2.6 m | 2.1 m x 2.6 m |
| Main Level | Living Room | 4.8 m | 3.42 m | 4.8 m x 3.42 m |
| Main Level | Dining Room | 3.55 m | 2.23 m | 3.55 m x 2.23 m |
| Main Level | Kitchen | 3.3 m | 2.23 m | 3.3 m x 2.23 m |
| Main Level | Bathroom | 1.8 m | 1 m | 1.8 m x 1 m |
Utilities
| Cable | Available |
| Electricity | Installed |
| Sewer | Installed |
https://www.realtor.ca/real-estate/28968244/711-alanbrook-street-s-london-south-south-o-south-o
Interested?
Contact us for more information
Moustafa Abou-Sharkh
Broker
THINKING OF SELLING or BUYING?
We Get You Moving!
Contact Us

About Steve & Julia
With over 40 years of combined experience, we are dedicated to helping you find your dream home with personalized service and expertise.
© 2025 Wiggett Properties. All Rights Reserved. | Made with ❤️ by Jet Branding
