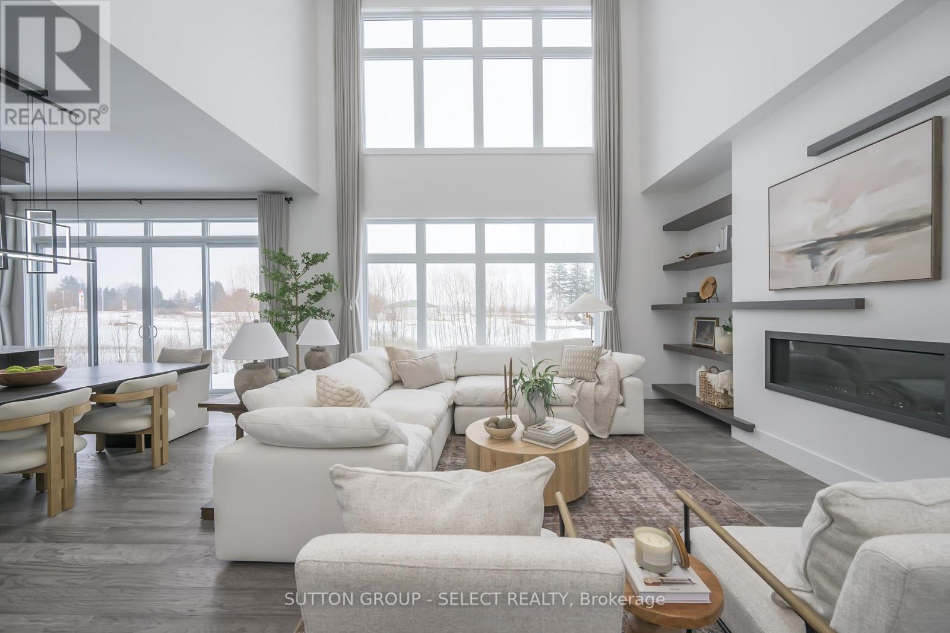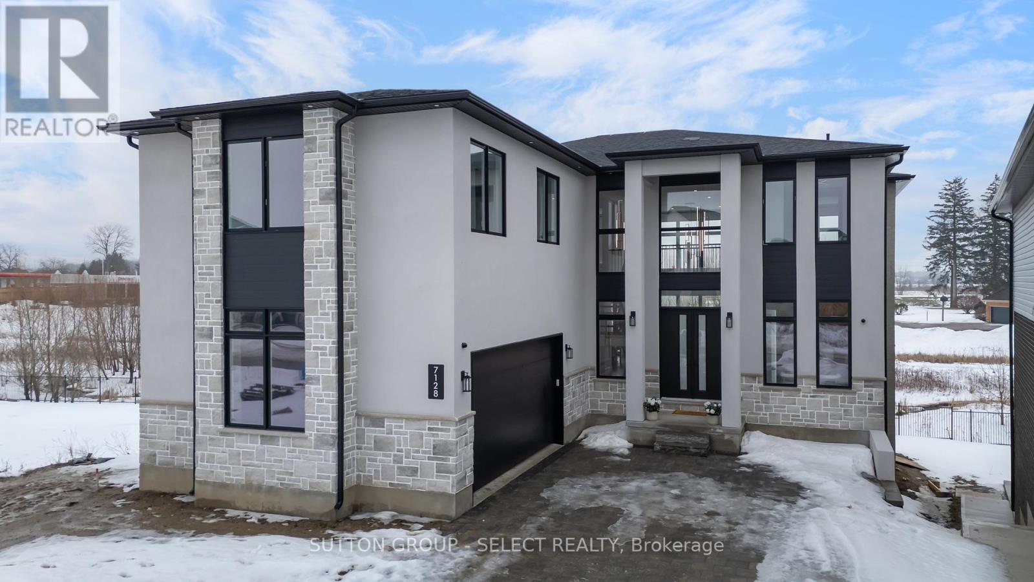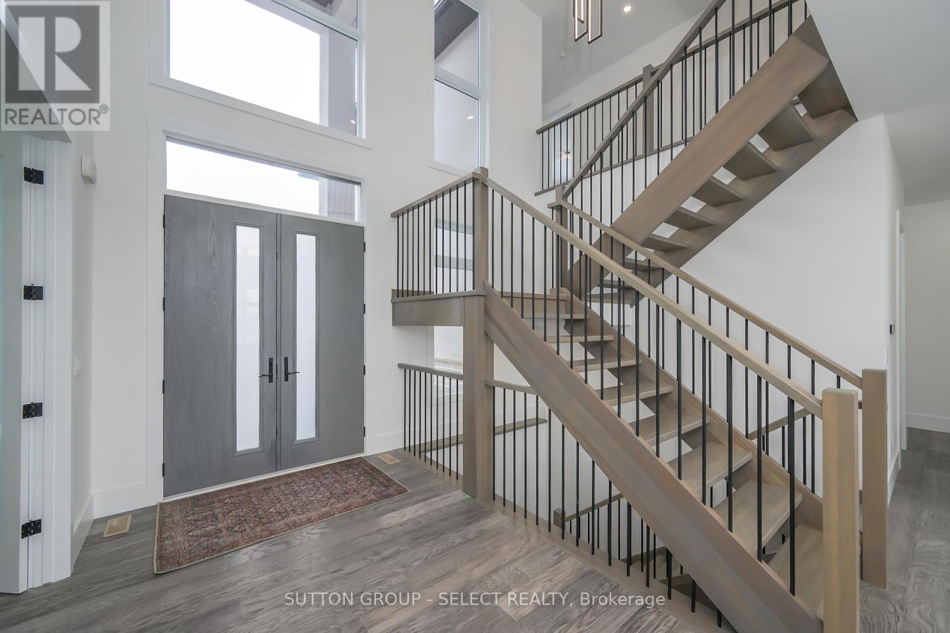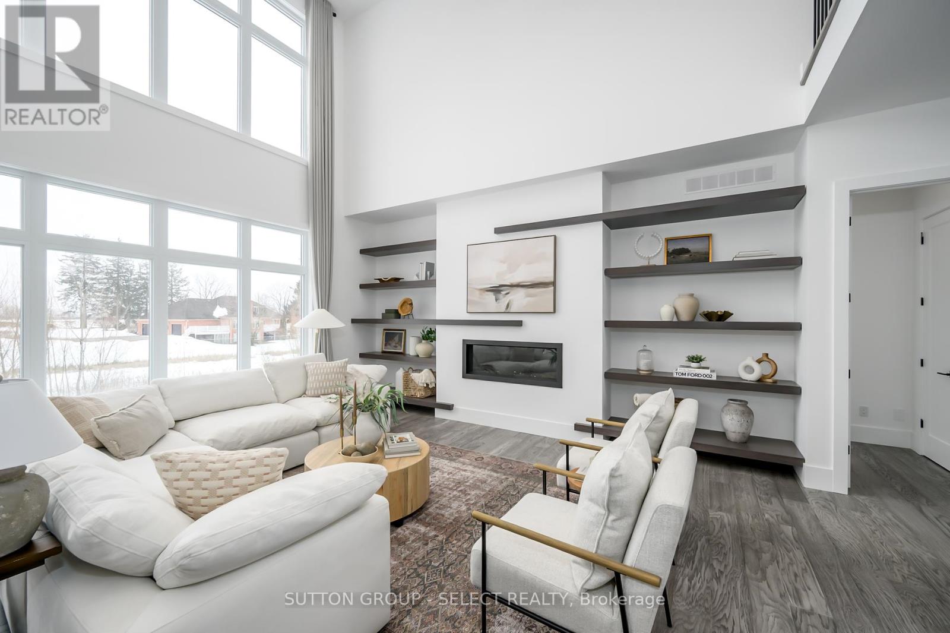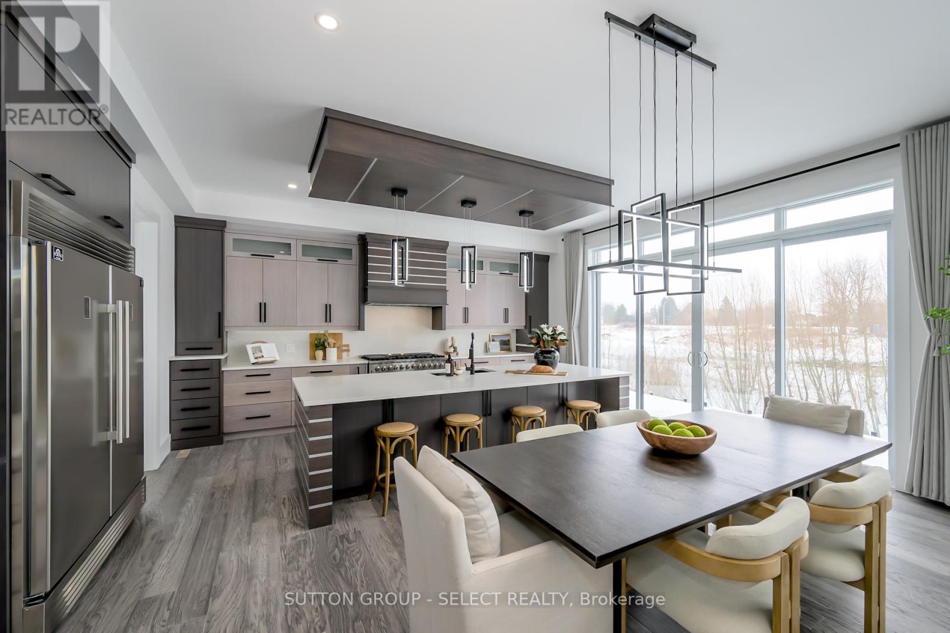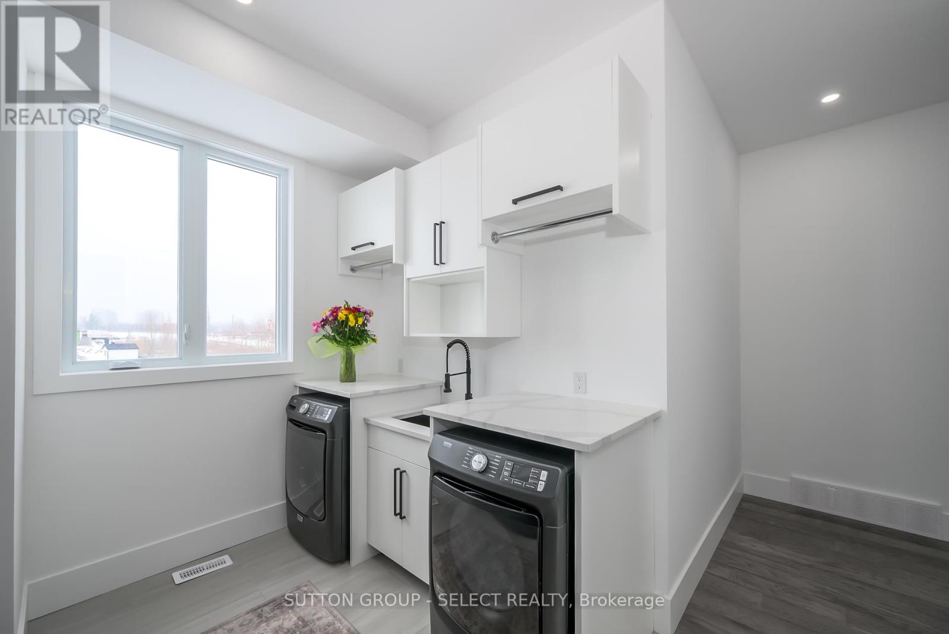7128 Silver Creek Circle, London South (South V), Ontario N6P 0G9 (28306434)
7128 Silver Creek Circle London South, Ontario N6P 0G9
$2,150,000
Striking modern residence on a premium lot backing onto protected green space and a picturesque streamoffering rare privacy and natural serenity within the city. A bold exterior of smooth stucco, sleek stonework, and black accents makes a powerful first impression. Inside, 3800+ sq. ft on the main & 2nd floor with 600 sq. ft of open space, 10 ft ceilings on main, soaring great room ceiling, oversized windows, and a floating staircase anchor the open-concept design with effortless drama. The great room is all light and luxe, featuring a linear gas fireplace, designer lighting, and custom built-ins. The designer kitchen wows with sleek cabinetry, upscale Forno appliances including an 8-burner range, full fridge & freezer, wine fridge, and a waterfall island. Bonus walk-in pantry/prep kitchen with dishwasher & built-ins keep the main space flawless. Built-ins extend into the home office, while a serene guest suite/2nd office with ensuite, spa-inspired powder room, and a stylish mud/laundry room round out the main level. Upstairs, a dramatic catwalk and open sightlines draw you to the oversized primary suite with sitting area, and a fully-outfitted dressing room. The ensuite is pure spa: freestanding tub, oversized glass shower, floating vanities, and a dedicated makeup vanity. Large secondary bedrooms with walk-in closets, large windows, and access to two luxe ensuites, including a Jack & Jill ensuite with marble-look tile and matte black fixtures. The walk-out lower level is an entertainers dream with oversized sliders, a sleek fireplace, floating shelves, and full wet bar with seating, wine storage, and dishwasher. A glass-enclosed flex space is perfect for the gym, and a fully wired theatre room offers the ultimate movie night. A designer bath and bonus room complete the space. Full-width glass-railed decks overlook the meandering stream open above, covered below offering over 950 sq ft of outdoor living. Close to trails, ponds, shopping, and #401 access (id:60297)
Property Details
| MLS® Number | X12145783 |
| Property Type | Vacant Land |
| Community Name | South V |
| Features | Wooded Area, Irregular Lot Size, Sloping, Backs On Greenbelt, Carpet Free |
| ParkingSpaceTotal | 6 |
| Structure | Deck |
Building
| BathroomTotal | 6 |
| BedroomsAboveGround | 5 |
| BedroomsTotal | 5 |
| Age | 0 To 5 Years |
| Amenities | Fireplace(s) |
| Appliances | Garage Door Opener Remote(s), Water Meter, Dishwasher, Microwave, Stove, Wine Fridge, Refrigerator |
| BasementDevelopment | Finished |
| BasementFeatures | Walk Out |
| BasementType | N/a (finished) |
| CoolingType | Central Air Conditioning |
| ExteriorFinish | Stone, Stucco |
| FireProtection | Smoke Detectors |
| FireplacePresent | Yes |
| FireplaceTotal | 2 |
| FoundationType | Poured Concrete |
| HalfBathTotal | 1 |
| HeatingFuel | Natural Gas |
| HeatingType | Forced Air |
| StoriesTotal | 2 |
| SizeInterior | 3500 - 5000 Sqft |
| UtilityWater | Municipal Water |
Parking
| Attached Garage | |
| Garage | |
| Inside Entry |
Land
| Acreage | Yes |
| Sewer | Sanitary Sewer |
| SizeDepth | 130 Ft |
| SizeFrontage | 46 Ft ,2 In |
| SizeIrregular | 46.2 X 130 Ft |
| SizeTotalText | 46.2 X 130 Ft|50 - 100 Acres |
| SurfaceWater | Lake/pond |
| ZoningDescription | R1-8(5)/r1-8(8) |
Rooms
| Level | Type | Length | Width | Dimensions |
|---|---|---|---|---|
| Second Level | Bedroom 2 | 4.24 m | 4.48 m | 4.24 m x 4.48 m |
| Second Level | Bedroom 3 | 3.51 m | 4.26 m | 3.51 m x 4.26 m |
| Second Level | Bedroom 4 | 3.77 m | 5.7 m | 3.77 m x 5.7 m |
| Second Level | Primary Bedroom | 4.43 m | 5.82 m | 4.43 m x 5.82 m |
| Lower Level | Family Room | 10.76 m | 8.88 m | 10.76 m x 8.88 m |
| Lower Level | Media | 3.54 m | 5.21 m | 3.54 m x 5.21 m |
| Lower Level | Recreational, Games Room | 5.77 m | 3.05 m | 5.77 m x 3.05 m |
| Lower Level | Other | 3.4 m | 5.66 m | 3.4 m x 5.66 m |
| Main Level | Office | 2.87 m | 3.43 m | 2.87 m x 3.43 m |
| Main Level | Bedroom | 3.06 m | 3.79 m | 3.06 m x 3.79 m |
| Main Level | Great Room | 5.38 m | 6.35 m | 5.38 m x 6.35 m |
| Main Level | Kitchen | 5.84 m | 6.3 m | 5.84 m x 6.3 m |
| Main Level | Pantry | 2.29 m | 2.62 m | 2.29 m x 2.62 m |
| Main Level | Laundry Room | 2.29 m | 2.77 m | 2.29 m x 2.77 m |
Utilities
| Cable | Installed |
| Sewer | Installed |
https://www.realtor.ca/real-estate/28306434/7128-silver-creek-circle-london-south-south-v-south-v
Interested?
Contact us for more information
Kim Mullan
Broker
THINKING OF SELLING or BUYING?
We Get You Moving!
Contact Us

About Steve & Julia
With over 40 years of combined experience, we are dedicated to helping you find your dream home with personalized service and expertise.
© 2025 Wiggett Properties. All Rights Reserved. | Made with ❤️ by Jet Branding
