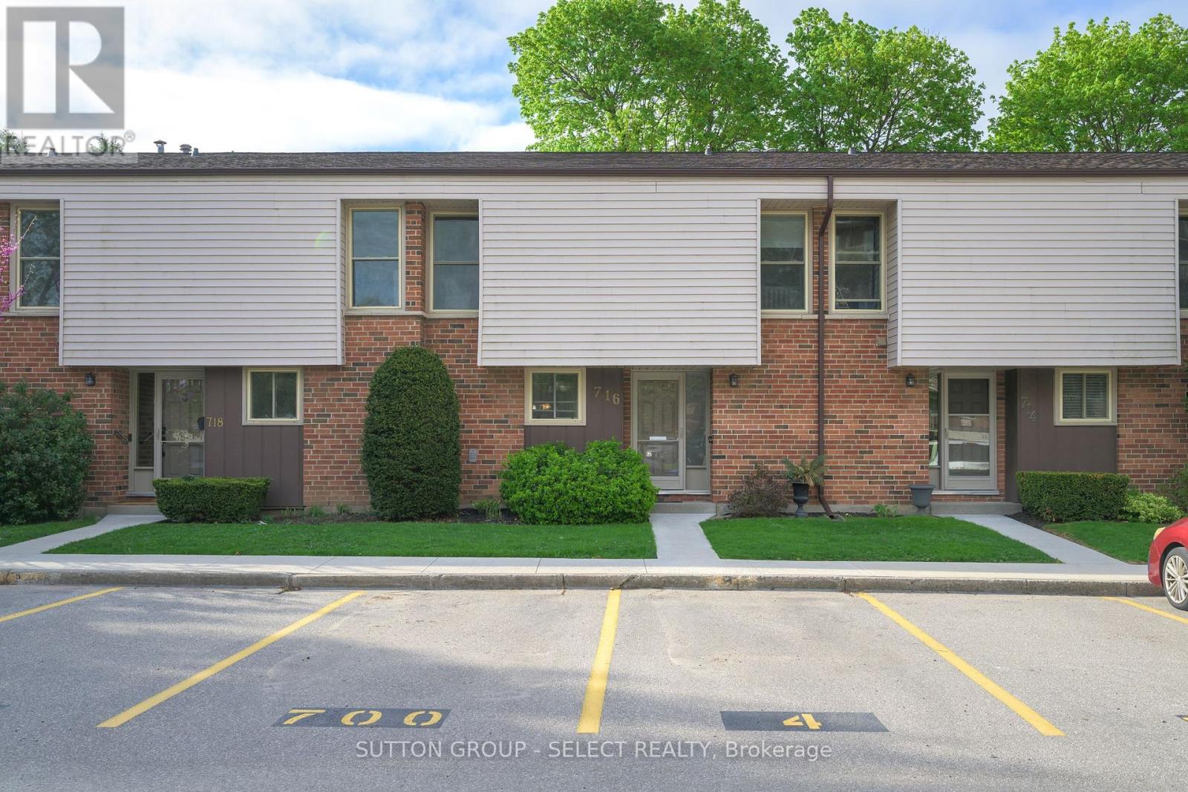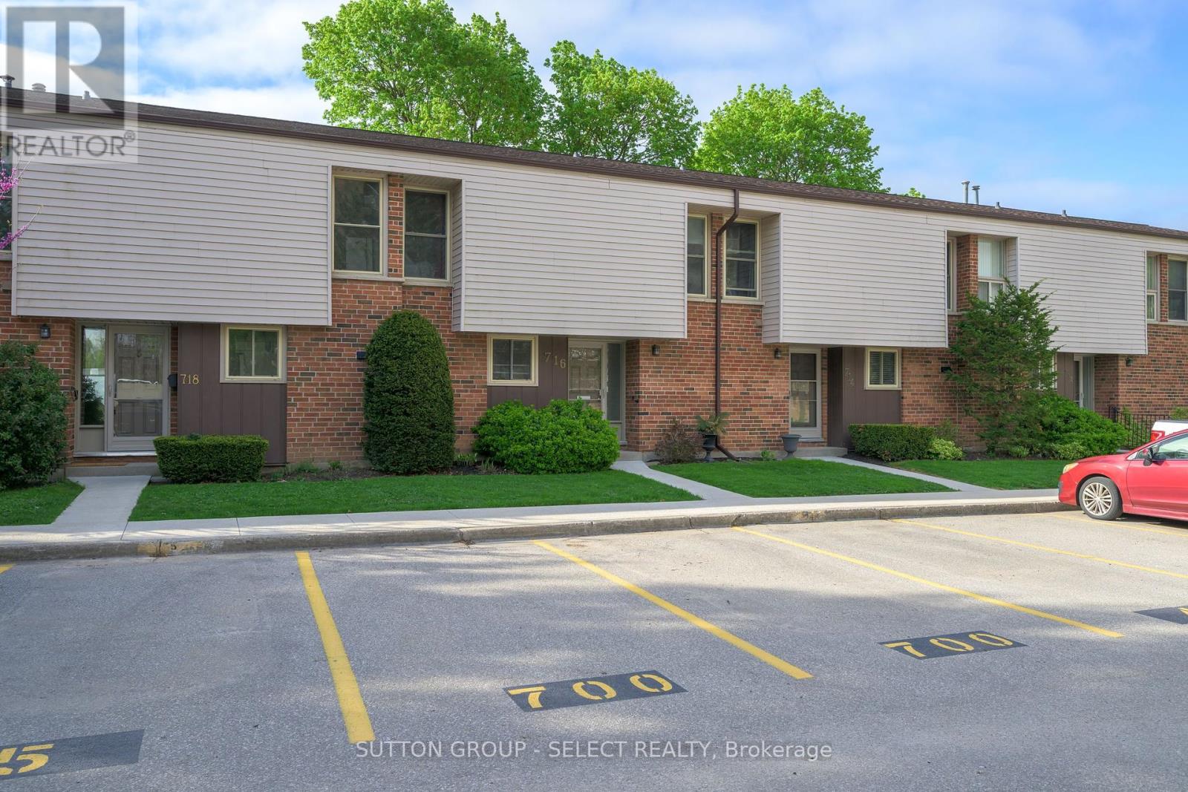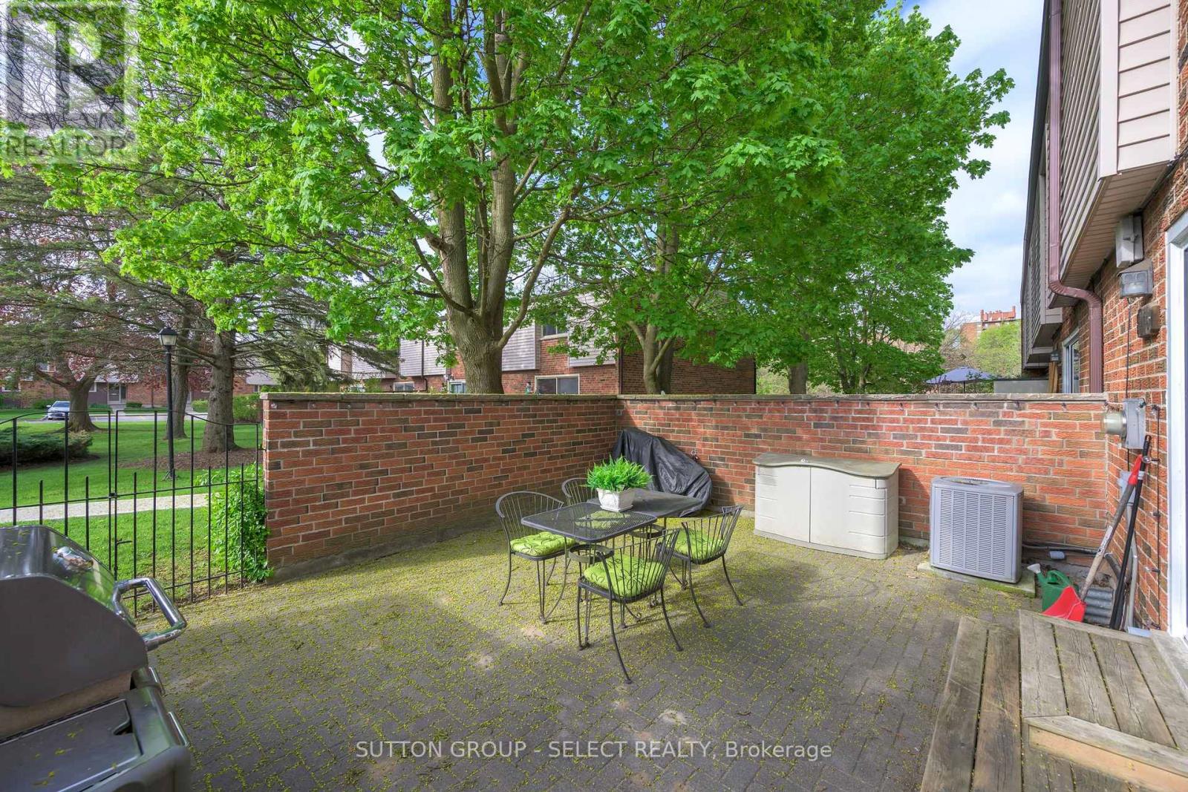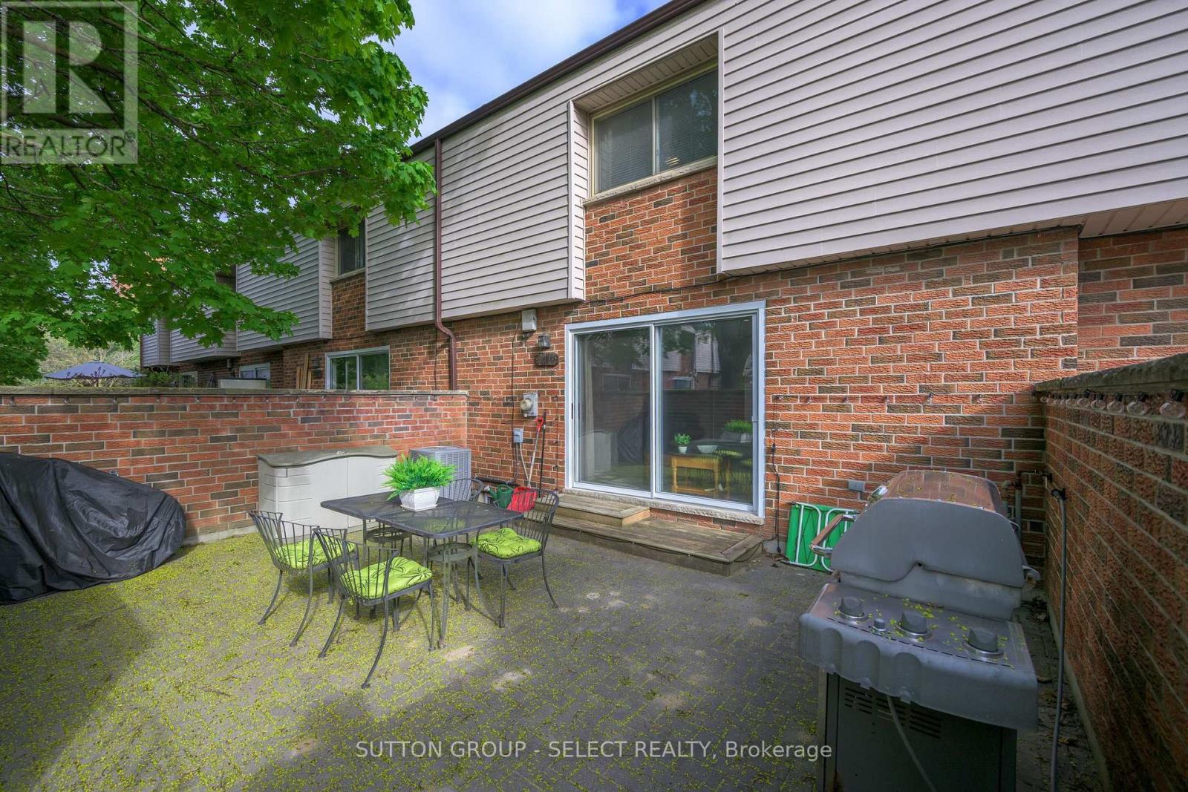716 Fanshawe Park Road E, London North (North C), Ontario N5X 2B9 (28600070)
716 Fanshawe Park Road E London North, Ontario N5X 2B9
$454,900Maintenance, Water, Common Area Maintenance, Insurance
$453.48 Monthly
Maintenance, Water, Common Area Maintenance, Insurance
$453.48 MonthlyIn the market for a great condo? This north london townhouse condo might be the one you are looking for. This 3 bedroom, 2-1/2 bathroom condo has been meticulously renovated from top to bottom with skill and care. The custom kitchen with white cabinetry, farmhouse sink, black accent handles, neutral quartz countertops and brilliant stainless appliances is as functional as it is timeless. The dining room updated with laminate flooring flows seamlessly to the large living area featuring an oversized patio door overlooking a very private brick walled courtyard with wrought iron gate opening to green space. The main level also includes an updated powder room and large coat closet. Upstairs you will find 3 extra large bedrooms all with laminate flooring. The primary bedroom has the extra feature of a 3 piece ensuite which is unique to this floor plan. The cleverly redesigned ensuite bathroom and closet space allow for a neo-angled shower, pedestal sink and low flush toilet as well as a generous double closet. The main bath has also been updated with new fixtures and quartz topped vanity and completed with ceramic tile flooring. Down in the lower level you will find a fully renovated family room with berber carpeting, handy built in storage drawers and an electric fireplace. The combined laundry/utility room also offers plenty of room for additional storage. Close to shopping, public transit and great schools. (id:60297)
Property Details
| MLS® Number | X12282505 |
| Property Type | Single Family |
| Community Name | North C |
| AmenitiesNearBy | Public Transit |
| CommunityFeatures | Pet Restrictions |
| ParkingSpaceTotal | 1 |
| Structure | Patio(s) |
Building
| BathroomTotal | 3 |
| BedroomsAboveGround | 3 |
| BedroomsTotal | 3 |
| Age | 51 To 99 Years |
| Amenities | Fireplace(s) |
| Appliances | Dishwasher, Dryer, Stove, Washer, Refrigerator |
| BasementDevelopment | Finished |
| BasementType | N/a (finished) |
| CoolingType | Central Air Conditioning |
| ExteriorFinish | Brick, Wood |
| FireplacePresent | Yes |
| FireplaceTotal | 1 |
| FlooringType | Tile, Laminate, Ceramic |
| FoundationType | Poured Concrete |
| HalfBathTotal | 1 |
| HeatingFuel | Natural Gas |
| HeatingType | Forced Air |
| StoriesTotal | 2 |
| SizeInterior | 1200 - 1399 Sqft |
| Type | Row / Townhouse |
Parking
| No Garage |
Land
| Acreage | No |
| LandAmenities | Public Transit |
| LandscapeFeatures | Landscaped |
| ZoningDescription | R5-3, R9-3, H30 |
Rooms
| Level | Type | Length | Width | Dimensions |
|---|---|---|---|---|
| Second Level | Primary Bedroom | 4.88 m | 3.96 m | 4.88 m x 3.96 m |
| Second Level | Bathroom | 1.47 m | 2.84 m | 1.47 m x 2.84 m |
| Second Level | Bedroom 2 | 3.16 m | 4.91 m | 3.16 m x 4.91 m |
| Second Level | Bedroom 3 | 3.2 m | 3.96 m | 3.2 m x 3.96 m |
| Second Level | Bathroom | 2.44 m | 2.69 m | 2.44 m x 2.69 m |
| Basement | Family Room | 6.4 m | 5.92 m | 6.4 m x 5.92 m |
| Basement | Utility Room | 6.4 m | 3.51 m | 6.4 m x 3.51 m |
| Main Level | Foyer | 4.2672 m | 1.6256 m | 4.2672 m x 1.6256 m |
| Main Level | Kitchen | 3.12 m | 3.25 m | 3.12 m x 3.25 m |
| Main Level | Dining Room | 3.16 m | 2.57 m | 3.16 m x 2.57 m |
| Main Level | Living Room | 6.43 m | 3.66 m | 6.43 m x 3.66 m |
| Main Level | Bathroom | 1.47 m | 1.83 m | 1.47 m x 1.83 m |
https://www.realtor.ca/real-estate/28600070/716-fanshawe-park-road-e-london-north-north-c-north-c
Interested?
Contact us for more information
Brenda Macaulay
Salesperson
THINKING OF SELLING or BUYING?
We Get You Moving!
Contact Us

About Steve & Julia
With over 40 years of combined experience, we are dedicated to helping you find your dream home with personalized service and expertise.
© 2025 Wiggett Properties. All Rights Reserved. | Made with ❤️ by Jet Branding


































