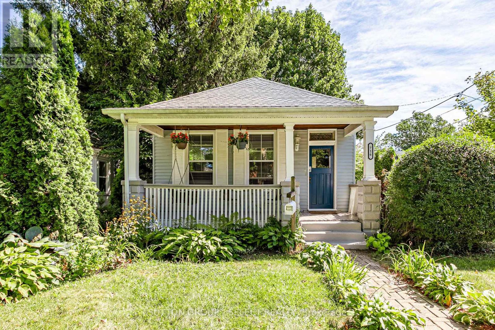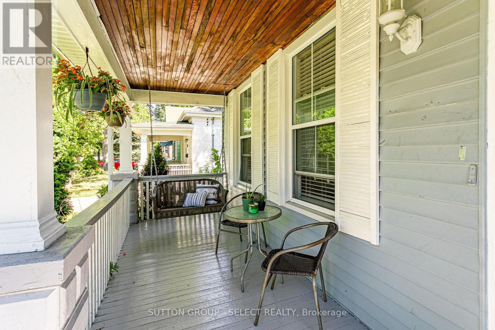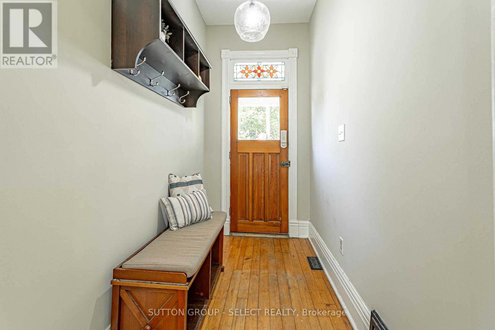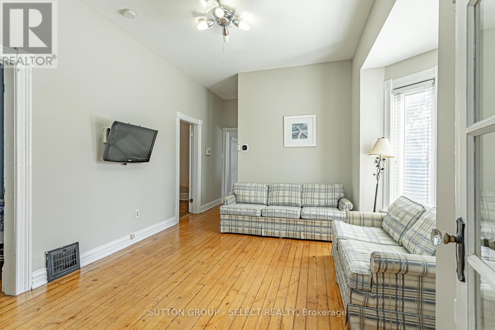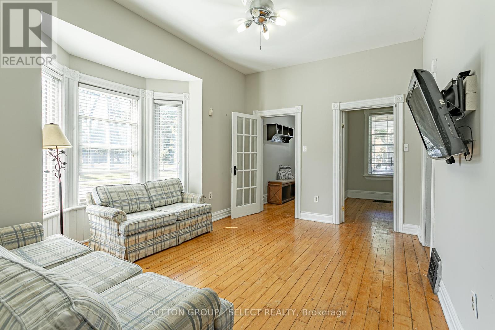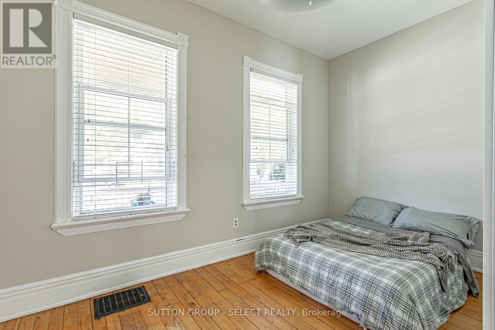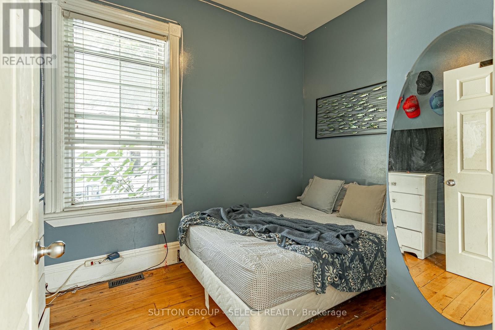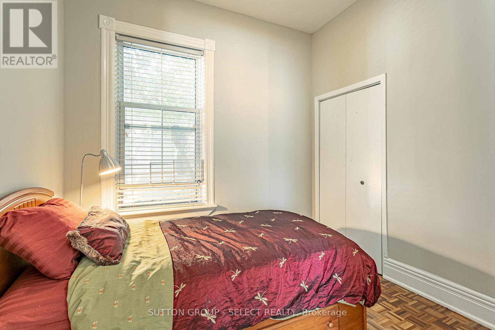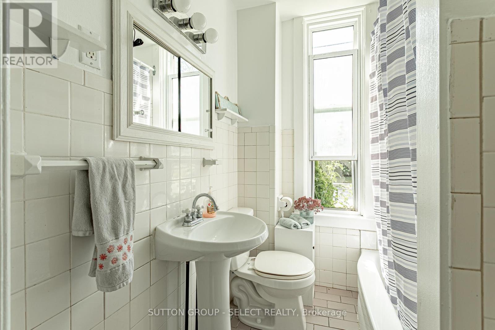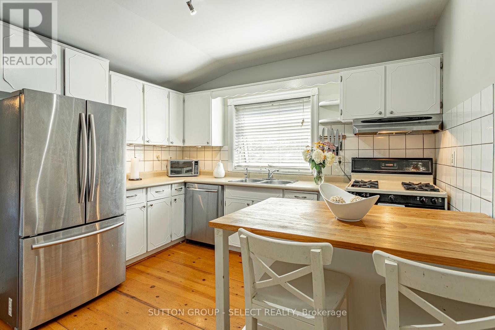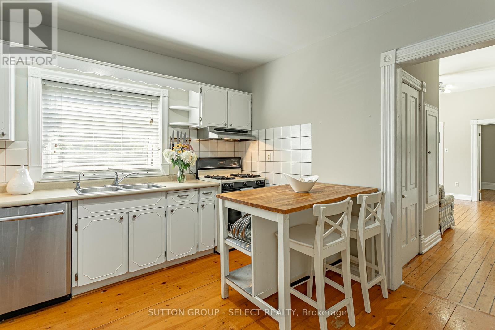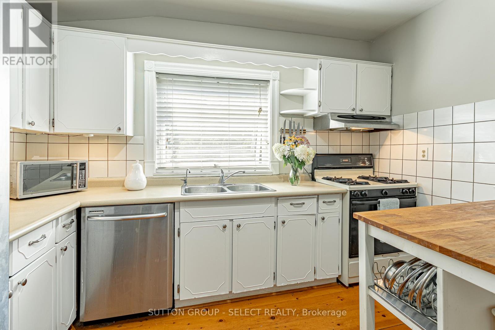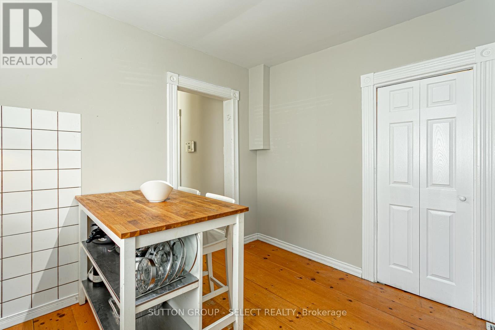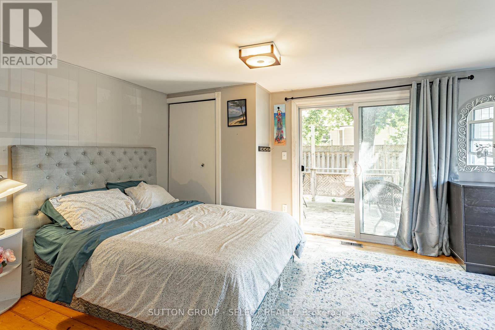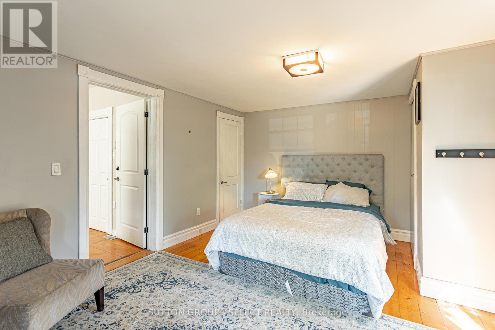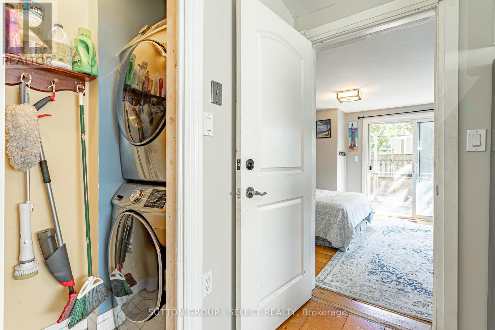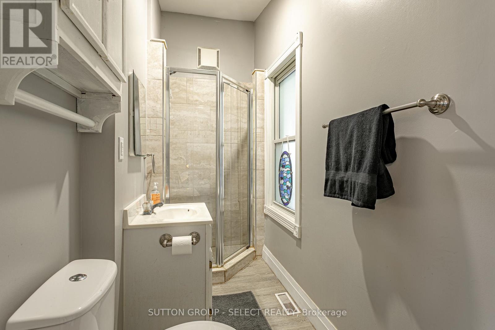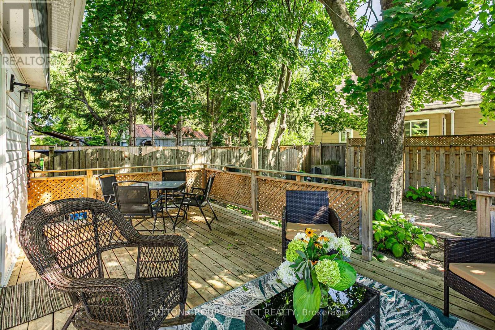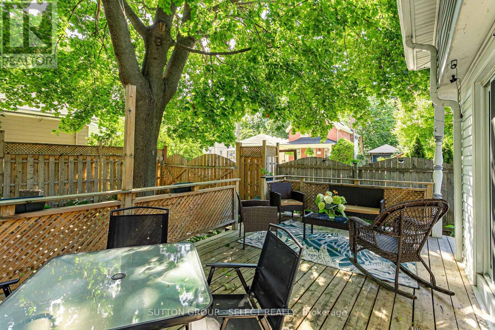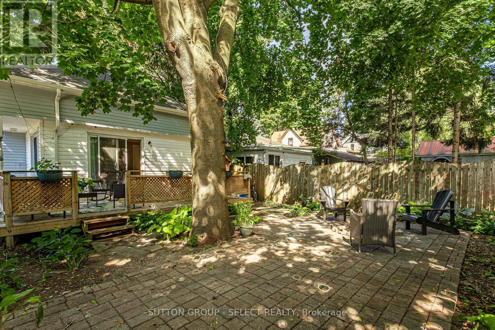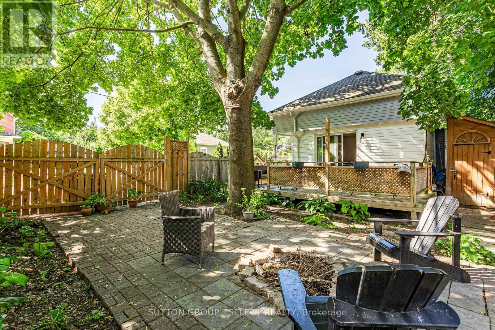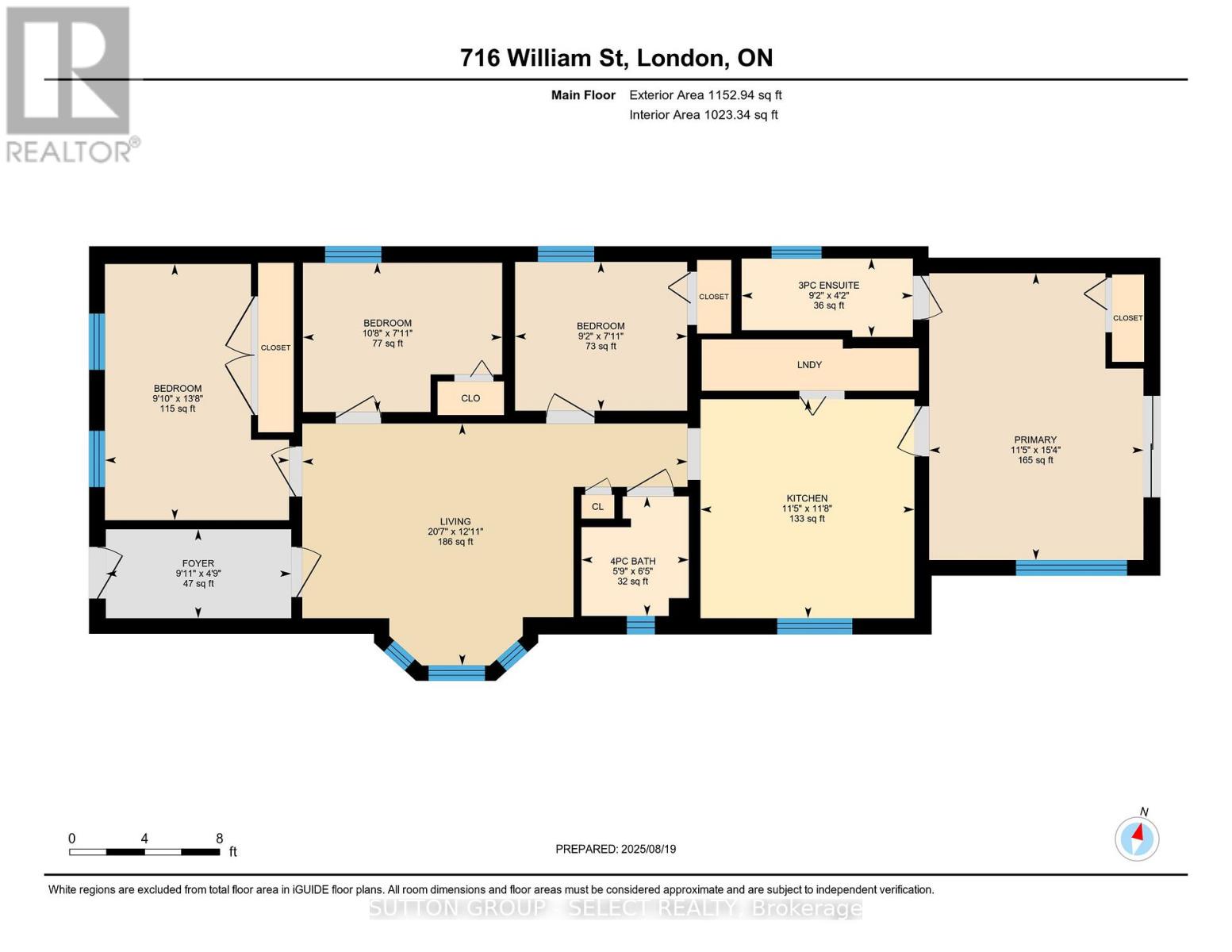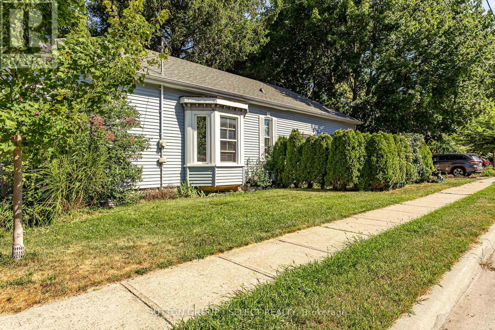716 William Street, London East (East F), Ontario N5Y 2R4 (28762659)
716 William Street London East, Ontario N5Y 2R4
$534,900
Lovely century cottage (c.1890) with front porch to while away the day in one of London's most desired neighbourhood. Walking distance to the city center with parks, shopping, and restaurants. This charming home features 4 bedrooms (primary with it's own en-suite) and 2 baths.... character abounds with tall trim work and high ceilings as well as bay windows. Main floor laundry and eat in kitchen are a real bonus as well as a private backyard perfect for entertaining. Side parking for two cars offers stunning unobstructed curb appeal. Roof replaced in 2020, on demand water heater, extra insulation 2021. These don't come up often.... Act fast (id:60297)
Property Details
| MLS® Number | X12357926 |
| Property Type | Single Family |
| Community Name | East F |
| Features | Flat Site |
| ParkingSpaceTotal | 2 |
Building
| BathroomTotal | 2 |
| BedroomsAboveGround | 4 |
| BedroomsTotal | 4 |
| Appliances | Dishwasher, Dryer, Stove, Washer, Refrigerator |
| ArchitecturalStyle | Bungalow |
| BasementDevelopment | Unfinished |
| BasementType | N/a (unfinished) |
| ConstructionStyleAttachment | Detached |
| CoolingType | Central Air Conditioning |
| ExteriorFinish | Vinyl Siding |
| FoundationType | Block |
| HeatingFuel | Natural Gas |
| HeatingType | Forced Air |
| StoriesTotal | 1 |
| SizeInterior | 1100 - 1500 Sqft |
| Type | House |
| UtilityWater | Municipal Water |
Parking
| No Garage |
Land
| Acreage | No |
| Sewer | Sanitary Sewer |
| SizeDepth | 96 Ft |
| SizeFrontage | 33 Ft |
| SizeIrregular | 33 X 96 Ft |
| SizeTotalText | 33 X 96 Ft|under 1/2 Acre |
Rooms
| Level | Type | Length | Width | Dimensions |
|---|---|---|---|---|
| Main Level | Living Room | 3.94 m | 6.27 m | 3.94 m x 6.27 m |
| Main Level | Kitchen | 3.56 m | 3.48 m | 3.56 m x 3.48 m |
| Main Level | Bedroom | 2.43 m | 3.42 m | 2.43 m x 3.42 m |
| Main Level | Primary Bedroom | 4.67 m | 3.49 m | 4.67 m x 3.49 m |
| Main Level | Bedroom | 4.17 m | 3 m | 4.17 m x 3 m |
| Main Level | Bedroom | 2.42 m | 2.8 m | 2.42 m x 2.8 m |
https://www.realtor.ca/real-estate/28762659/716-william-street-london-east-east-f-east-f
Interested?
Contact us for more information
Hugh Martin
Salesperson
THINKING OF SELLING or BUYING?
We Get You Moving!
Contact Us

About Steve & Julia
With over 40 years of combined experience, we are dedicated to helping you find your dream home with personalized service and expertise.
© 2025 Wiggett Properties. All Rights Reserved. | Made with ❤️ by Jet Branding
