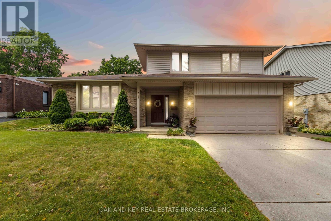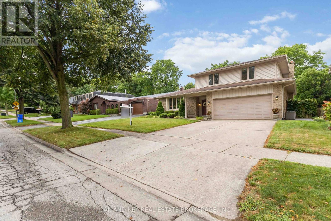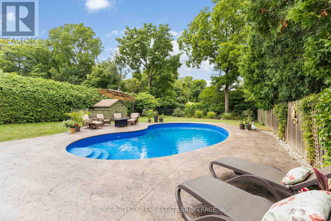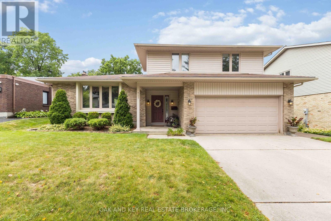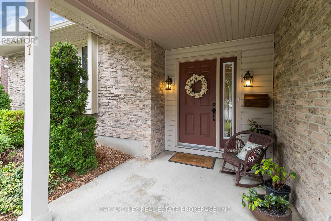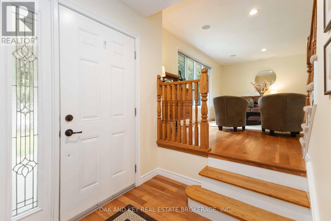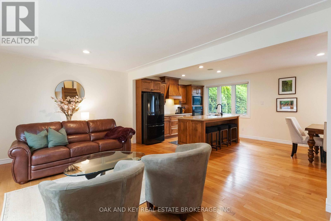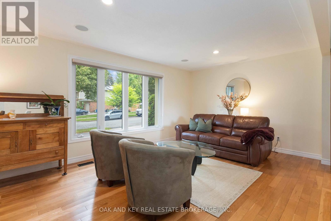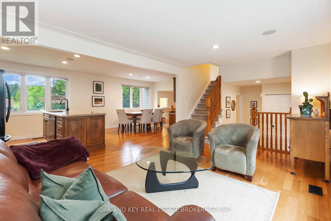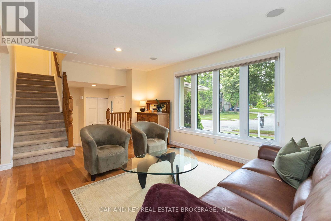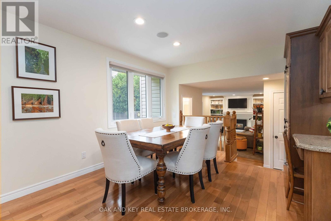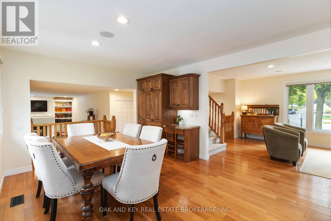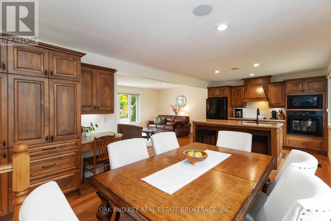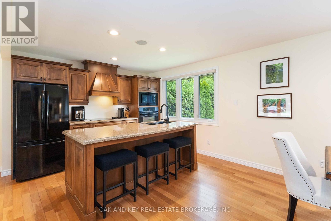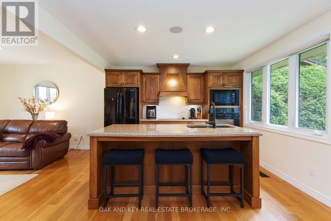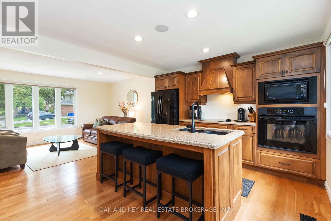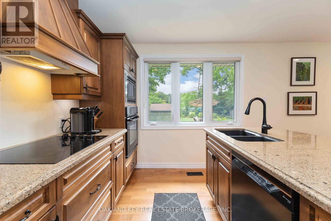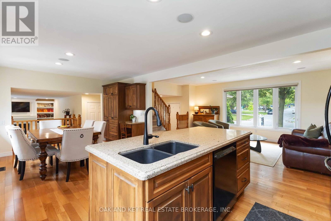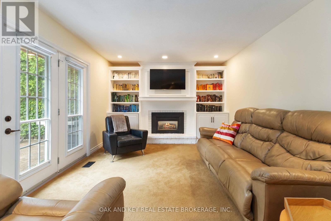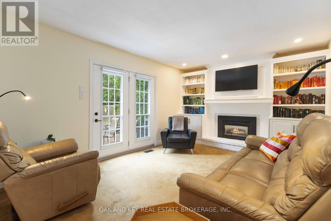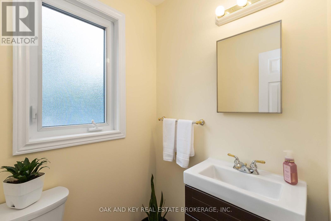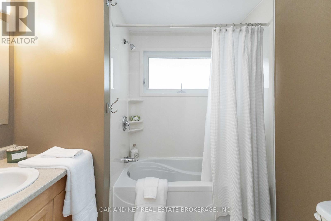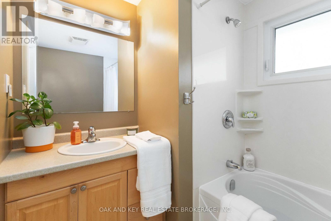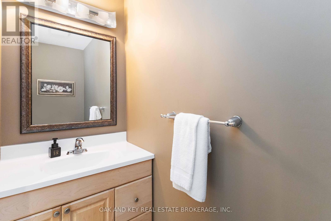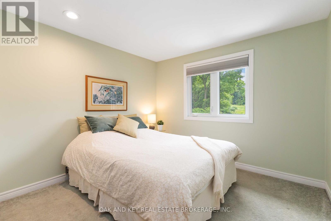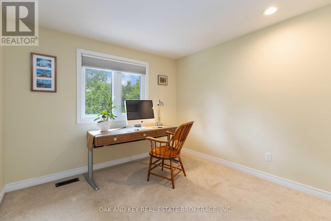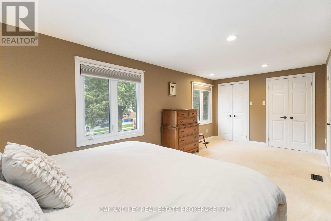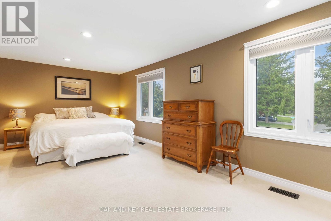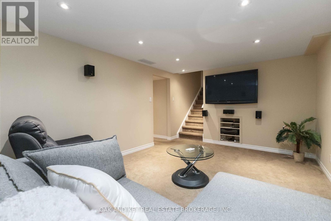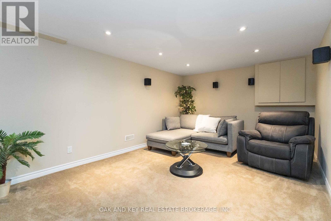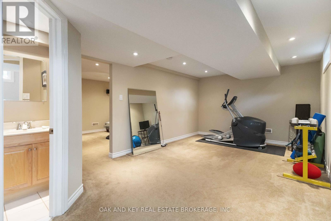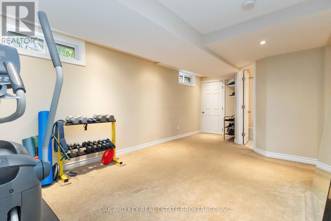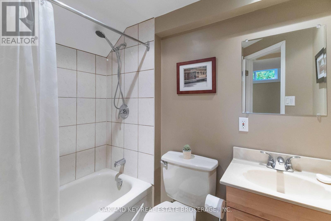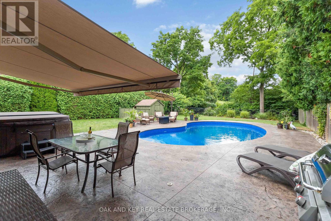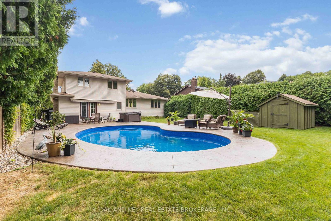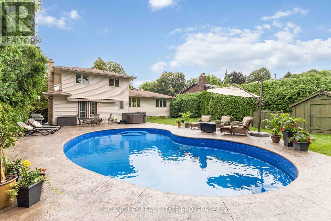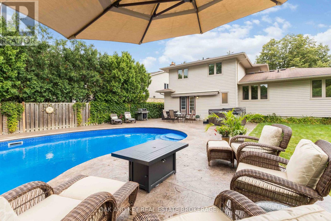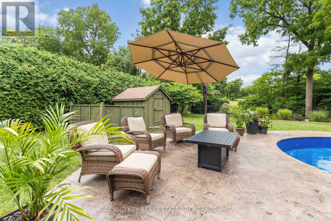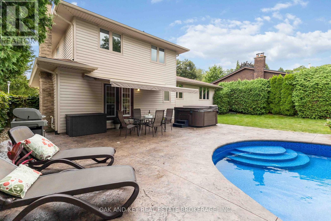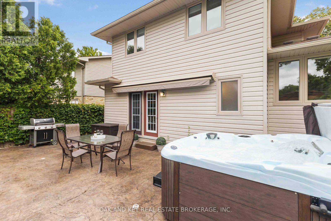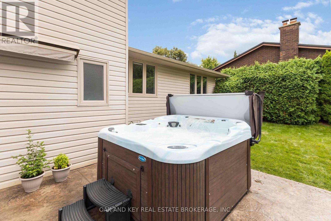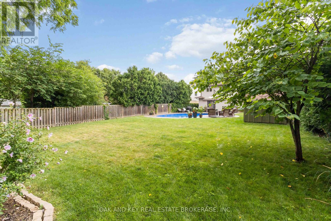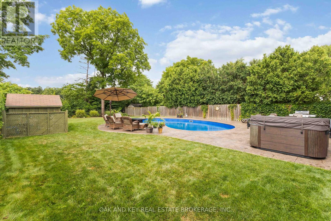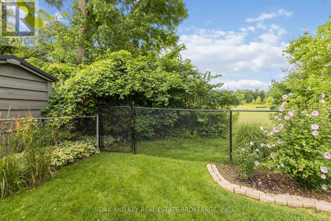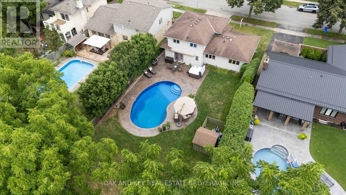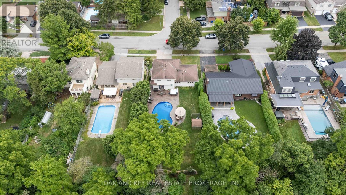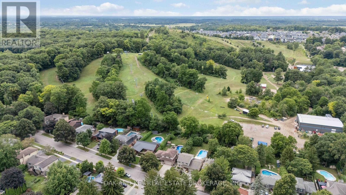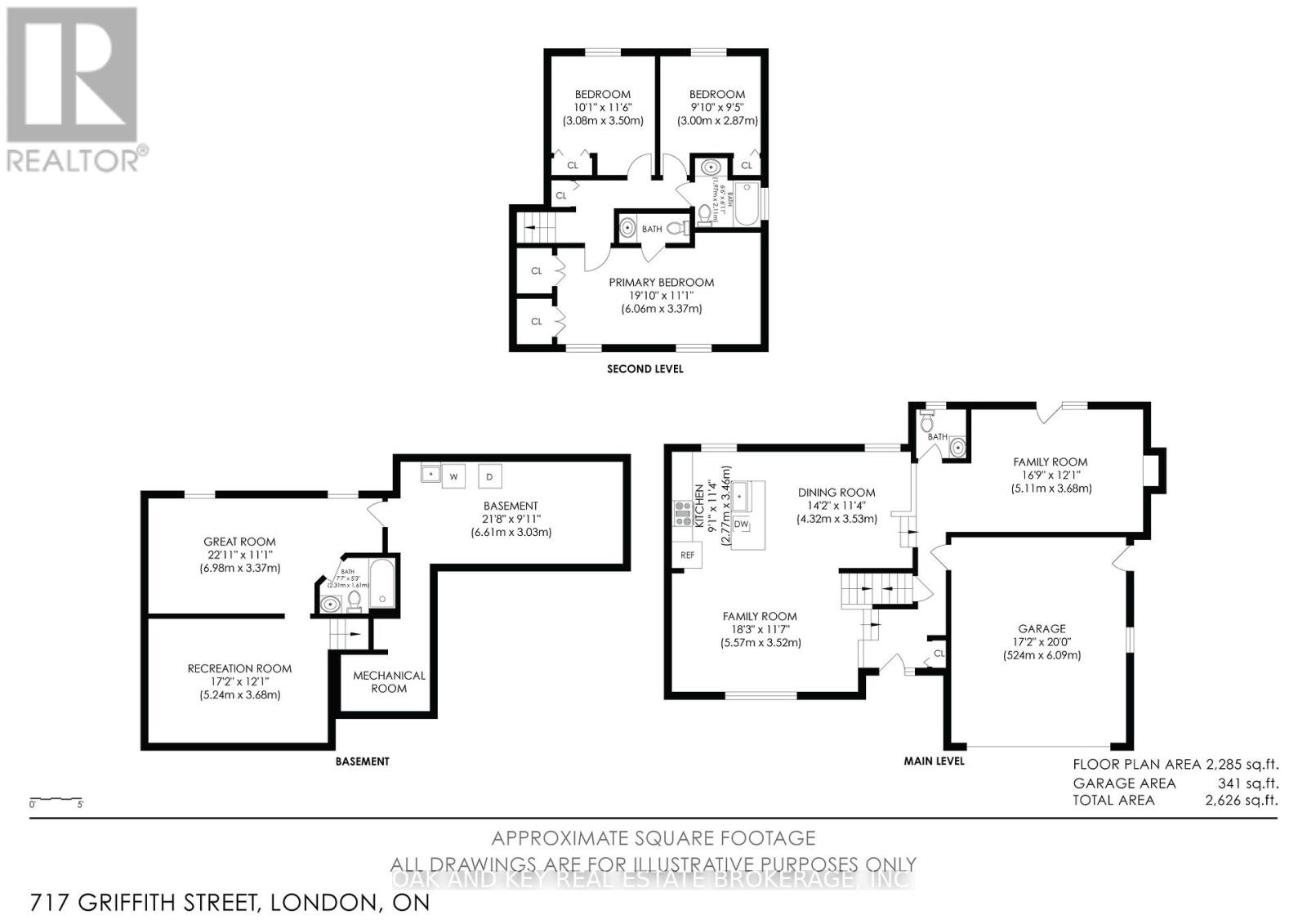717 Griffith Street, London South (South K), Ontario N6K 3A6 (28763658)
717 Griffith Street London South, Ontario N6K 3A6
$979,000
Welcome to 717 Griffith Street, a rare opportunity to own a family home that combines comfort, a resort-style backyard, and one of London's most sought-after locations. Nestled in Byron and backing directly onto Boler Mountain, this 5-level sidesplit offers ski lift access in the winter and walking trails at your doorstep in the summer. The main floor showcases an open-concept layout with a beautifully renovated kitchen, featuring a large centre island, custom cabinetry, and plenty of natural light from oversized windows. The adjoining living and dining areas are ideal for both everyday living and entertaining, enhanced with built-in speakers throughout. A cozy family room on the main level offers a gas fireplace with custom built-ins and direct access to the backyard. Upstairs, the spacious bedrooms provide comfort and functionality, highlighted by a primary suite with its own private ensuite bathroom. The lower levels extend the living space with a finished basement featuring a large rec room that can easily be converted into an additional bedroom with its own ensuite, perfect for guests, in-laws, or teens seeking privacy. Step outside and you'll discover a backyard oasis rarely found in the city. A sparkling pool, hot tub, stamped concrete patio, retractable awning for covered dining, and lush landscaping create a true retreat. The fenced yard opens directly to Boler Mountain, giving you endless opportunities for outdoor activity year-round. Additional features include a 2-car garage, beautiful curb appeal, and a quiet, family-friendly street close to Byron schools, parks, and amenities. 717 Griffith Street isn't just a home, its a lifestyle. Whether you're skiing in the winter, lounging by the pool in the summer, or entertaining family and friends, this property delivers it all. (id:60297)
Property Details
| MLS® Number | X12358225 |
| Property Type | Single Family |
| Community Name | South K |
| EquipmentType | Water Heater |
| Features | Wooded Area |
| ParkingSpaceTotal | 4 |
| PoolType | Inground Pool |
| RentalEquipmentType | Water Heater |
| Structure | Shed |
Building
| BathroomTotal | 4 |
| BedroomsAboveGround | 3 |
| BedroomsTotal | 3 |
| Appliances | Hot Tub, Water Heater, Dishwasher, Dryer, Stove, Washer, Refrigerator |
| BasementDevelopment | Finished |
| BasementType | Full (finished) |
| ConstructionStyleAttachment | Detached |
| CoolingType | Central Air Conditioning |
| ExteriorFinish | Brick, Vinyl Siding |
| FireplacePresent | Yes |
| FoundationType | Poured Concrete |
| HalfBathTotal | 2 |
| HeatingFuel | Natural Gas |
| HeatingType | Forced Air |
| StoriesTotal | 2 |
| SizeInterior | 1100 - 1500 Sqft |
| Type | House |
| UtilityWater | Municipal Water |
Parking
| Attached Garage | |
| Garage |
Land
| Acreage | No |
| LandscapeFeatures | Landscaped |
| Sewer | Sanitary Sewer |
| SizeDepth | 163 Ft |
| SizeFrontage | 60 Ft ,3 In |
| SizeIrregular | 60.3 X 163 Ft |
| SizeTotalText | 60.3 X 163 Ft |
| ZoningDescription | R1-6 |
Rooms
| Level | Type | Length | Width | Dimensions |
|---|---|---|---|---|
| Lower Level | Great Room | 6.98 m | 3.37 m | 6.98 m x 3.37 m |
| Lower Level | Recreational, Games Room | 5.24 m | 3.68 m | 5.24 m x 3.68 m |
| Lower Level | Utility Room | 6.61 m | 3.03 m | 6.61 m x 3.03 m |
| Lower Level | Bathroom | 2.31 m | 1.61 m | 2.31 m x 1.61 m |
| Main Level | Family Room | 5.57 m | 3.52 m | 5.57 m x 3.52 m |
| Main Level | Kitchen | 2.77 m | 3.46 m | 2.77 m x 3.46 m |
| Main Level | Dining Room | 4.32 m | 3.53 m | 4.32 m x 3.53 m |
| Main Level | Family Room | 5.11 m | 3.68 m | 5.11 m x 3.68 m |
| Main Level | Bathroom | 2.31 m | 1.61 m | 2.31 m x 1.61 m |
| Upper Level | Bedroom | 3 m | 2.87 m | 3 m x 2.87 m |
| Upper Level | Primary Bedroom | 6.06 m | 3.37 m | 6.06 m x 3.37 m |
| Upper Level | Bathroom | 1.97 m | 2.11 m | 1.97 m x 2.11 m |
| Upper Level | Bathroom | 1.67 m | 2 m | 1.67 m x 2 m |
| Upper Level | Bedroom | 3.08 m | 3.5 m | 3.08 m x 3.5 m |
https://www.realtor.ca/real-estate/28763658/717-griffith-street-london-south-south-k-south-k
Interested?
Contact us for more information
Colin Abbot
Broker
THINKING OF SELLING or BUYING?
We Get You Moving!
Contact Us

About Steve & Julia
With over 40 years of combined experience, we are dedicated to helping you find your dream home with personalized service and expertise.
© 2025 Wiggett Properties. All Rights Reserved. | Made with ❤️ by Jet Branding
