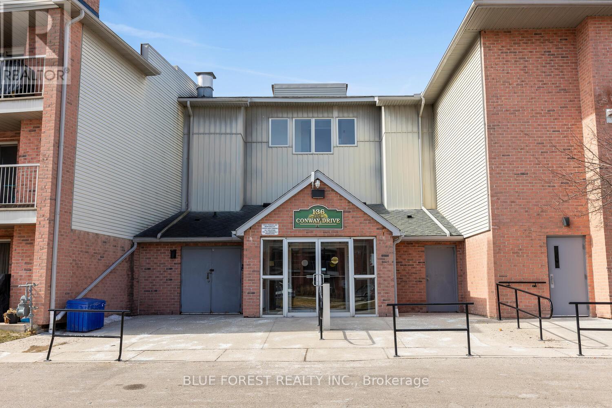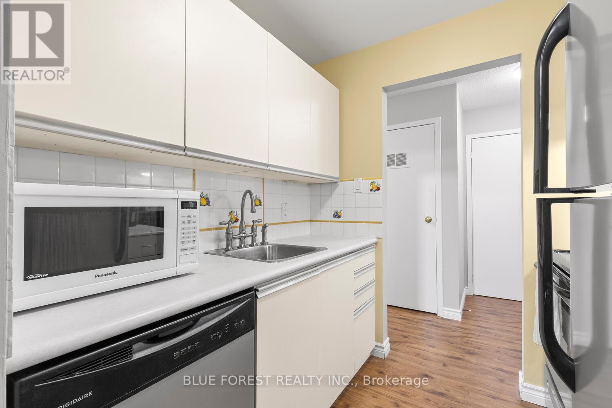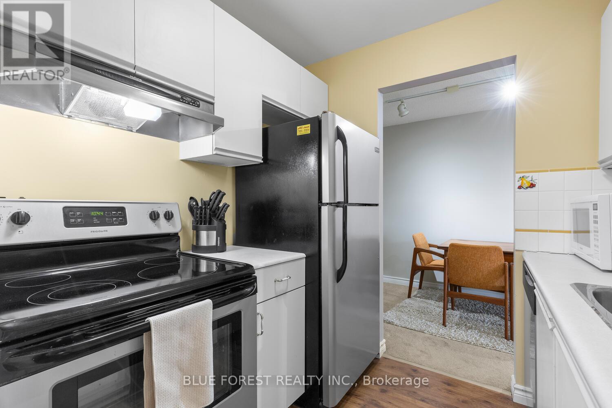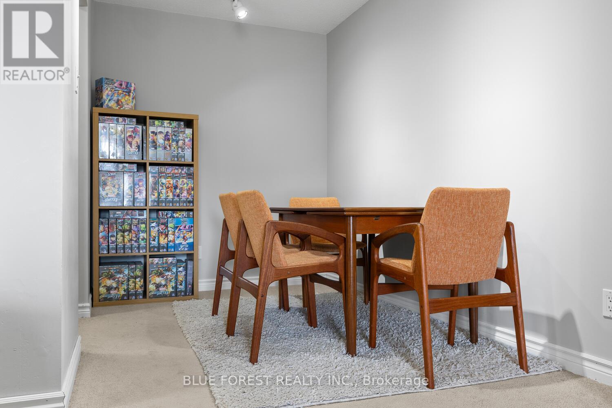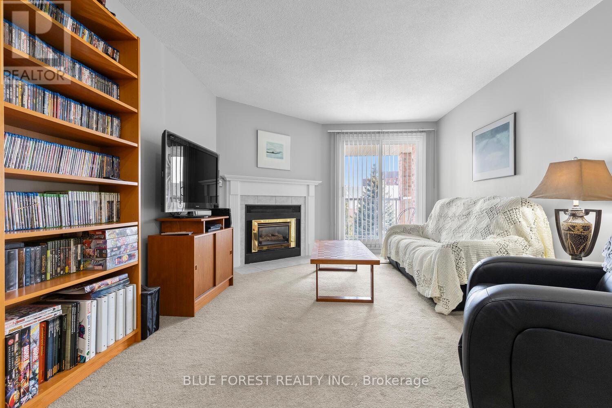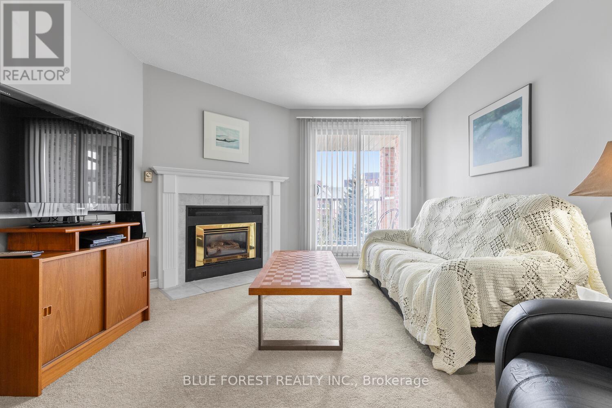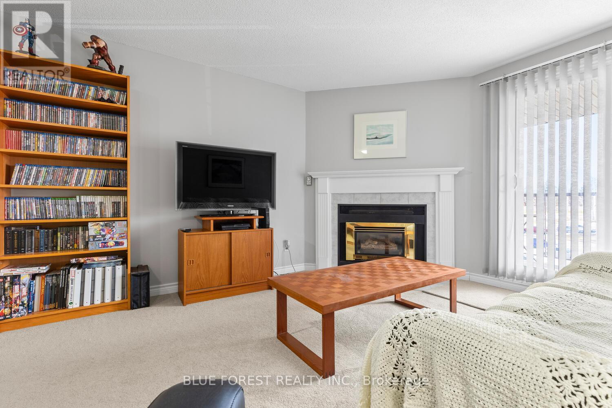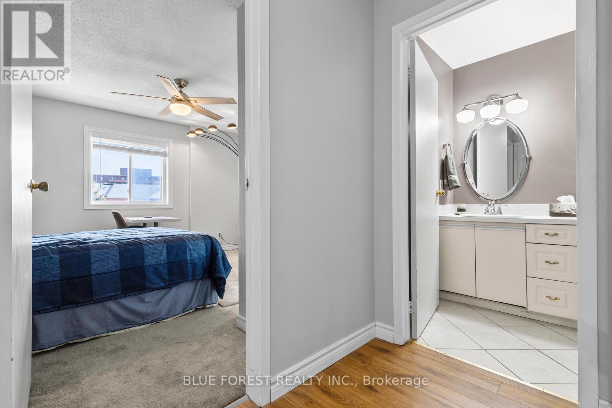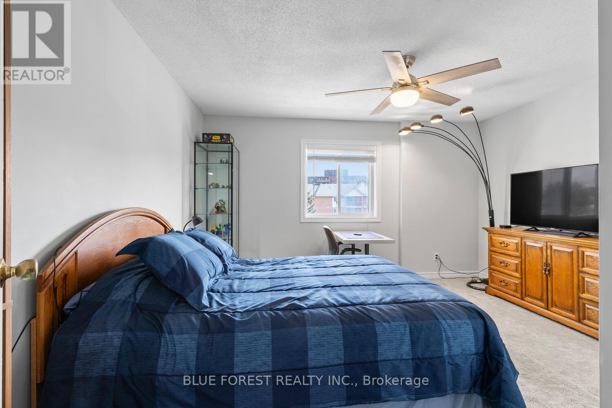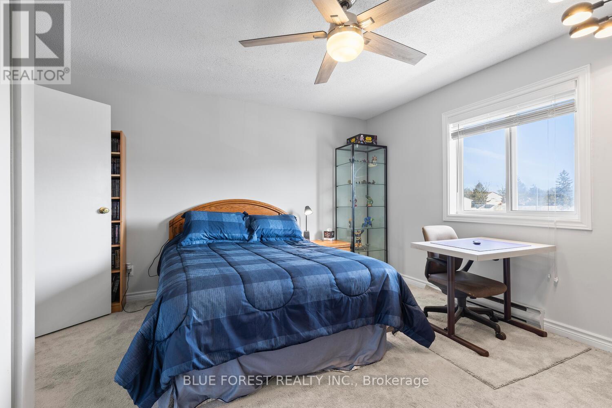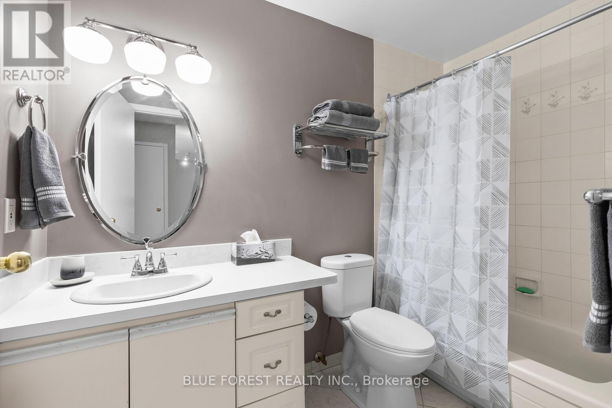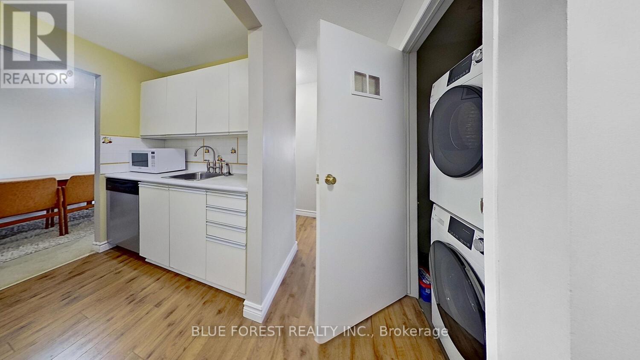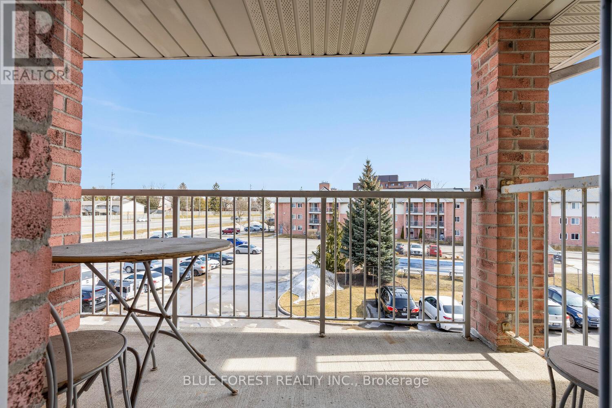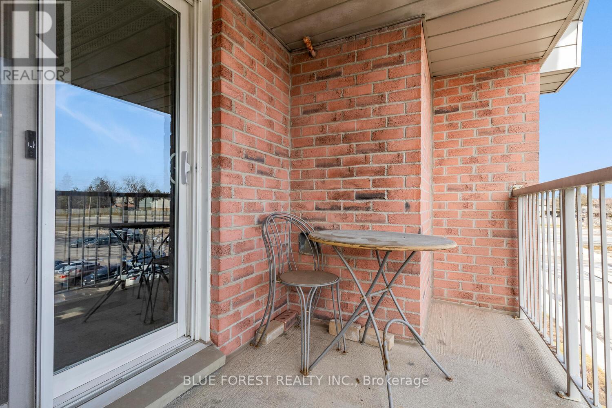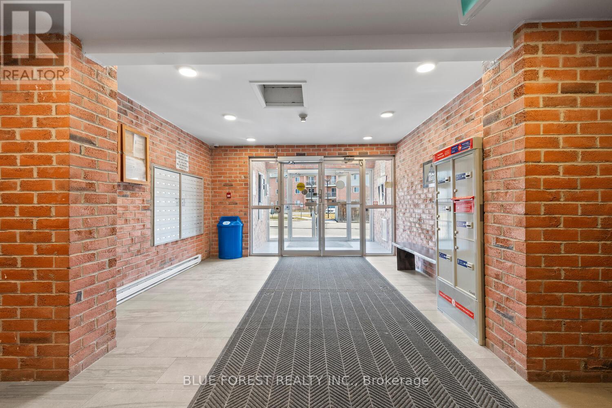72 - 136 Conway Drive, London South (South X), Ontario N6E 3N1 (28038604)
72 - 136 Conway Drive London South, Ontario N6E 3N1
$265,500Maintenance, Water, Common Area Maintenance, Parking, Insurance
$237.68 Monthly
Maintenance, Water, Common Area Maintenance, Parking, Insurance
$237.68 MonthlyLocated in the west end of White Oaks this spacious 1 bedroom condo is perfect for first time buyers, someone downsizing or an investor! This 3rd floor condo offers a nice view, convenience located close to shopping, entertainment, bus routes and schools! Everything you need inside and out! This condo features a functional kitchen, dining area, gorgeous living room with a gas fireplace and a sliding door that lead to a great balcony. The bedroom is surprisingly large and offers a large closet. There is also a large storage room inside of the condo. Located outside there is a pool for all residents which is perfect for our upcoming hot summer days. Saved the best for last, the condo fees are very affordable $237.68(as of the listing date) and include your water, building insurance, common elements and your parking! Book a showing and take advantage of this opportunity before its gone!! (id:60297)
Property Details
| MLS® Number | X12025686 |
| Property Type | Single Family |
| Community Name | South X |
| AmenitiesNearBy | Park, Place Of Worship, Public Transit, Schools |
| CommunityFeatures | Pet Restrictions, Community Centre |
| Features | Flat Site, Elevator, Balcony, In Suite Laundry |
| ParkingSpaceTotal | 1 |
| ViewType | City View |
Building
| BathroomTotal | 1 |
| BedroomsAboveGround | 1 |
| BedroomsTotal | 1 |
| Age | 31 To 50 Years |
| Appliances | Water Heater, Dishwasher, Dryer, Oven, Washer, Refrigerator |
| CoolingType | Window Air Conditioner |
| ExteriorFinish | Brick |
| FireProtection | Controlled Entry |
| FireplacePresent | Yes |
| FireplaceTotal | 1 |
| FoundationType | Concrete |
| HeatingFuel | Electric |
| HeatingType | Baseboard Heaters |
| StoriesTotal | 3 |
| SizeInterior | 599.9954 - 698.9943 Sqft |
| Type | Apartment |
Parking
| No Garage | |
| Shared |
Land
| Acreage | No |
| LandAmenities | Park, Place Of Worship, Public Transit, Schools |
| LandscapeFeatures | Landscaped |
| ZoningDescription | R9-3 |
Rooms
| Level | Type | Length | Width | Dimensions |
|---|---|---|---|---|
| Main Level | Kitchen | 2.05 m | 2.35 m | 2.05 m x 2.35 m |
| Main Level | Dining Room | 2.23 m | 2.35 m | 2.23 m x 2.35 m |
| Main Level | Living Room | 3.69 m | 4.84 m | 3.69 m x 4.84 m |
| Main Level | Bedroom | 4.4 m | 4.2 m | 4.4 m x 4.2 m |
| Main Level | Bathroom | 1.56 m | 2.78 m | 1.56 m x 2.78 m |
https://www.realtor.ca/real-estate/28038604/72-136-conway-drive-london-south-south-x-south-x
Interested?
Contact us for more information
Craig Durand
Salesperson
THINKING OF SELLING or BUYING?
We Get You Moving!
Contact Us

About Steve & Julia
With over 40 years of combined experience, we are dedicated to helping you find your dream home with personalized service and expertise.
© 2025 Wiggett Properties. All Rights Reserved. | Made with ❤️ by Jet Branding
