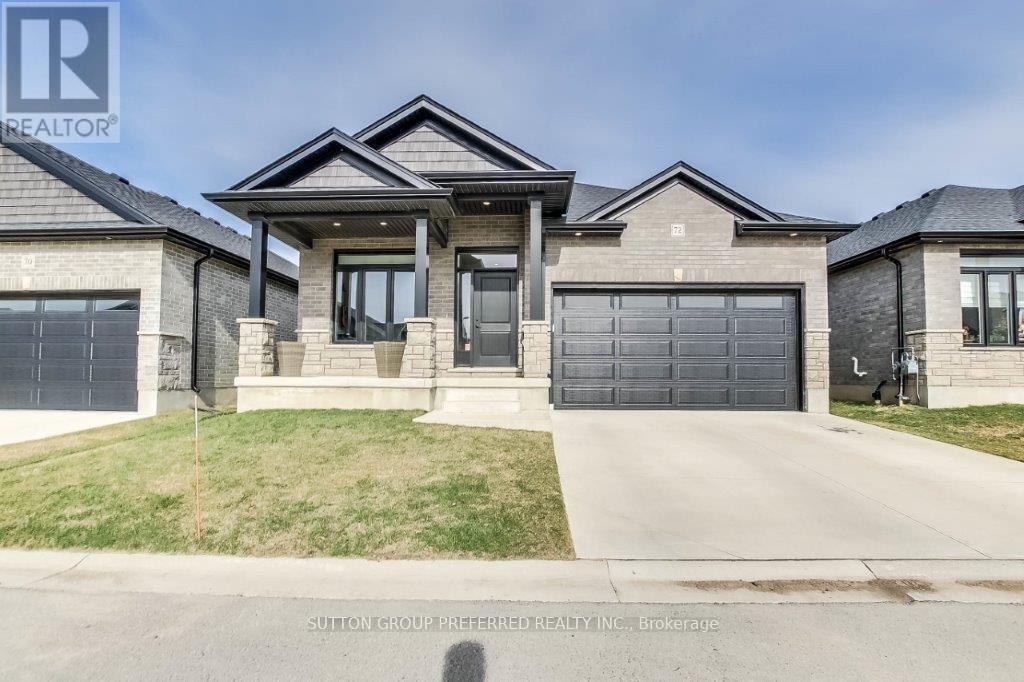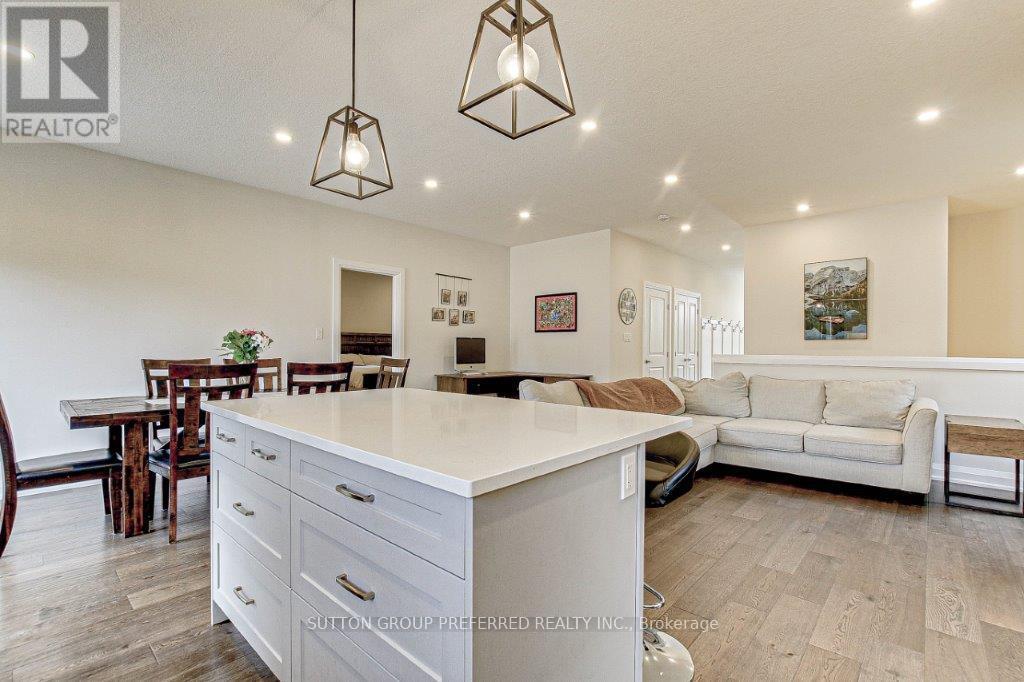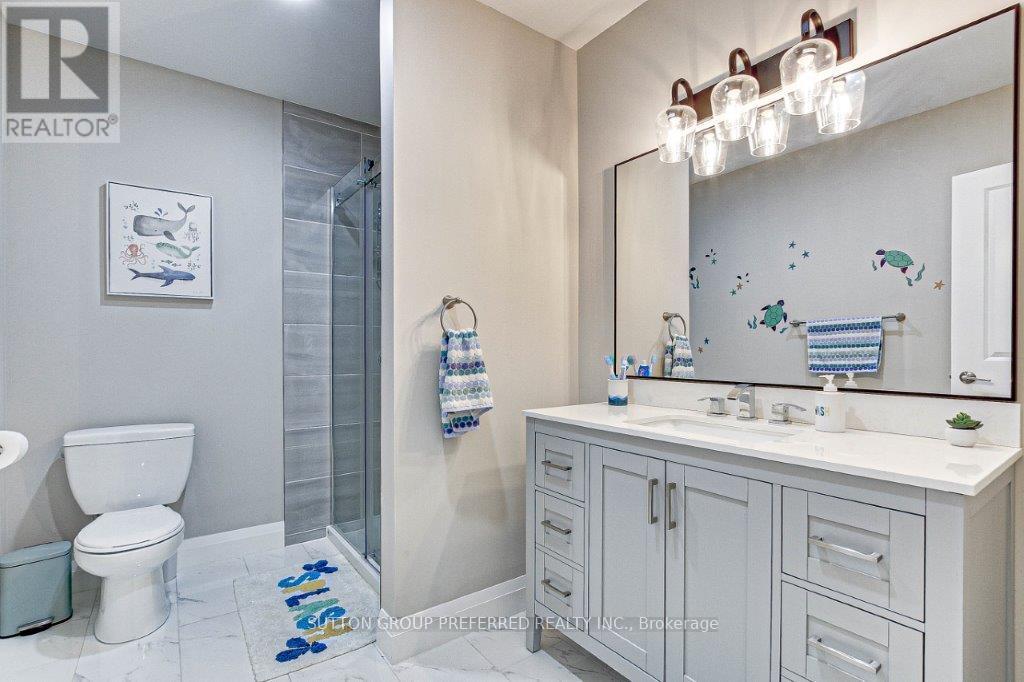72 - 383 Daventry Way, Middlesex Centre, Ontario N0L 1R0 (28050853)
72 - 383 Daventry Way Middlesex Centre, Ontario N0L 1R0
$799,900Maintenance,
$83 Monthly
Maintenance,
$83 MonthlyWelcome to Daventry Way in Kilworth Heights West. This Vacant land condo open concept 2+ 2 Bedroom design with 9 FT ceilings and an abundant set of pot lights make this very bright open concept designed fully finished one floor home. Enjoy the chef's dream kitchen with slow-close cabinetry plus raised-to-the-ceiling, backsplash, quartz counters, and an Island. The family room has an electric rectangular fireplace, engineered. Hardwood throughout the main level. Sliding doors from the eating area to the massive patio with custom wood-burning fireplace for those cozy evenings + a 7FT privacy fenced yard + gas barbeque line. The master bedroom has a walk-in closet and upgraded 5-piece ensuite with walk-in shower and soaker tub for those relaxing evenings. Main floor laundry. 2 car garage. Lower level Rec room with electric fireplace high ceilings +2 Large bedrooms with huge windows & 3 piece walk-in shower. nice storage area as well. Spectacular walking trails, close to major highways 402 and 401. Great school district all appliances included. Dogs and cats are permitted (id:60297)
Property Details
| MLS® Number | X12031383 |
| Property Type | Single Family |
| Community Name | Rural Middlesex Centre |
| AmenitiesNearBy | Park, Schools |
| CommunityFeatures | Pet Restrictions, School Bus |
| ParkingSpaceTotal | 4 |
| Structure | Patio(s) |
Building
| BathroomTotal | 3 |
| BedroomsAboveGround | 2 |
| BedroomsBelowGround | 2 |
| BedroomsTotal | 4 |
| Amenities | Visitor Parking, Fireplace(s) |
| Appliances | Garage Door Opener Remote(s), Blinds, Dishwasher, Dryer, Stove, Water Heater, Washer, Refrigerator |
| ArchitecturalStyle | Bungalow |
| BasementDevelopment | Finished |
| BasementType | N/a (finished) |
| CoolingType | Central Air Conditioning |
| ExteriorFinish | Brick, Stone |
| FireplacePresent | Yes |
| FireplaceTotal | 2 |
| FoundationType | Poured Concrete |
| HeatingFuel | Natural Gas |
| HeatingType | Forced Air |
| StoriesTotal | 1 |
| SizeInterior | 1199.9898 - 1398.9887 Sqft |
| Type | Other |
Parking
| Attached Garage | |
| Garage | |
| Inside Entry |
Land
| Acreage | No |
| FenceType | Fenced Yard |
| LandAmenities | Park, Schools |
| ZoningDescription | Ur1 (h-1) |
Rooms
| Level | Type | Length | Width | Dimensions |
|---|---|---|---|---|
| Lower Level | Recreational, Games Room | 6.5 m | 4.7 m | 6.5 m x 4.7 m |
| Lower Level | Bedroom | 4 m | 3.1 m | 4 m x 3.1 m |
| Lower Level | Bedroom | 4 m | 3.2 m | 4 m x 3.2 m |
| Lower Level | Other | 4.2 m | 4 m | 4.2 m x 4 m |
| Main Level | Kitchen | 3.7 m | 2.9 m | 3.7 m x 2.9 m |
| Main Level | Other | 6.7 m | 2.5 m | 6.7 m x 2.5 m |
| Main Level | Family Room | 3.8 m | 3.6 m | 3.8 m x 3.6 m |
| Main Level | Bedroom | 3.4 m | 2.7 m | 3.4 m x 2.7 m |
| Main Level | Primary Bedroom | 4.5 m | 3.6 m | 4.5 m x 3.6 m |
| Main Level | Laundry Room | 1.8 m | 1.7 m | 1.8 m x 1.7 m |
Interested?
Contact us for more information
Simon Farrugia
Salesperson
THINKING OF SELLING or BUYING?
We Get You Moving!
Contact Us

About Steve & Julia
With over 40 years of combined experience, we are dedicated to helping you find your dream home with personalized service and expertise.
© 2025 Wiggett Properties. All Rights Reserved. | Made with ❤️ by Jet Branding

































