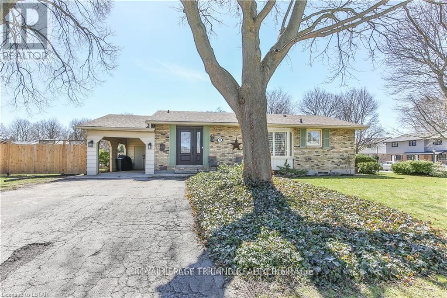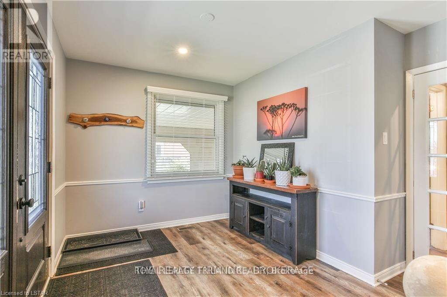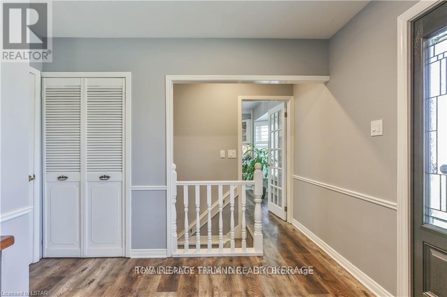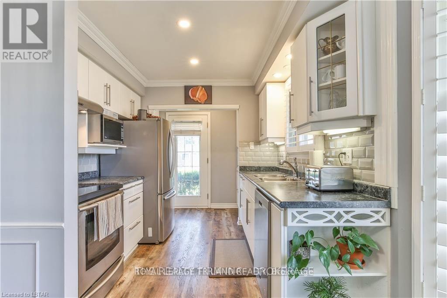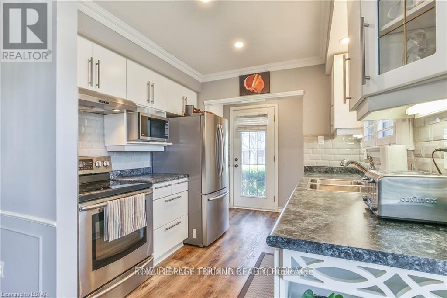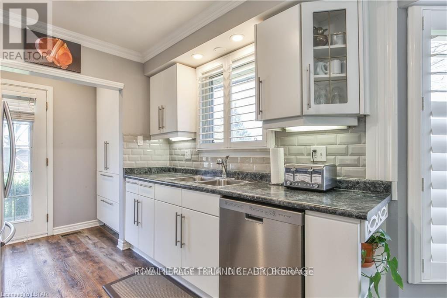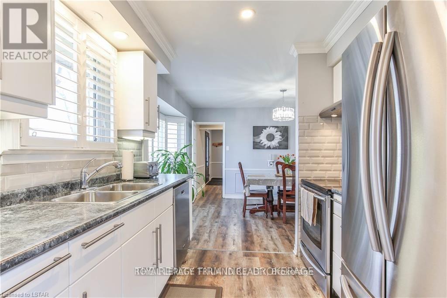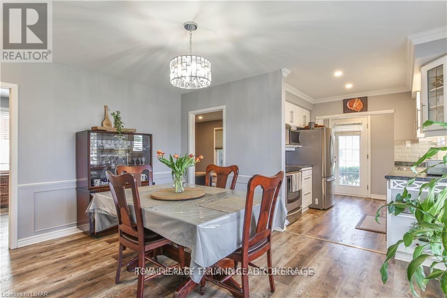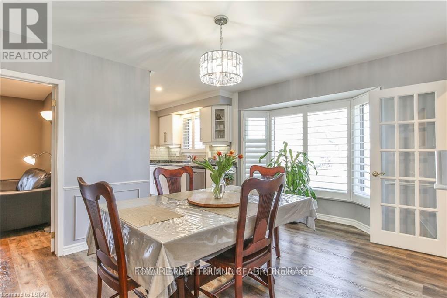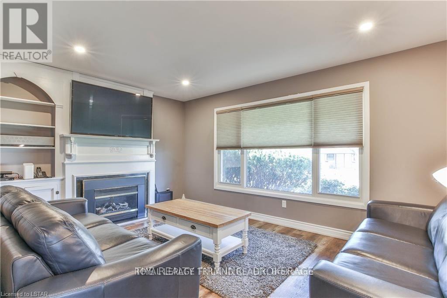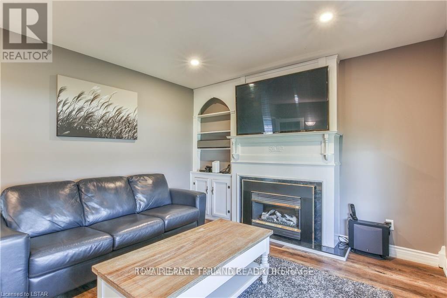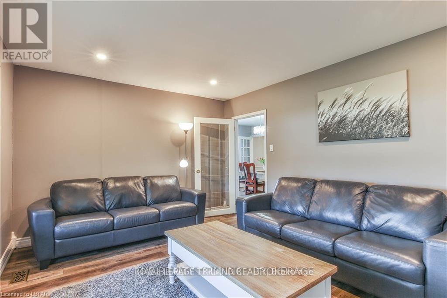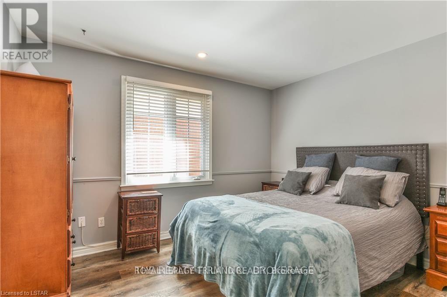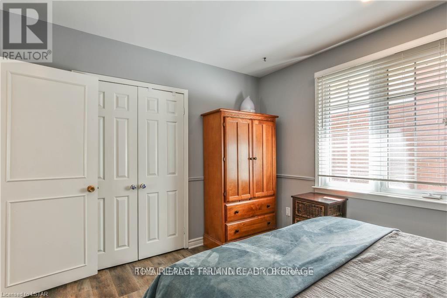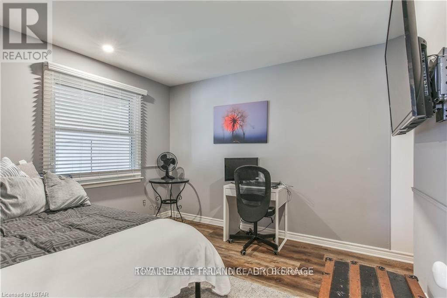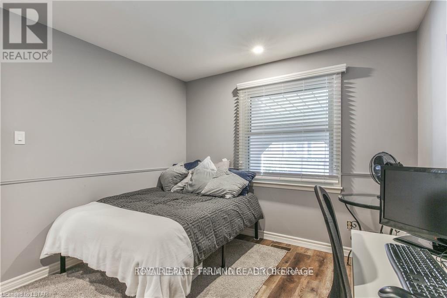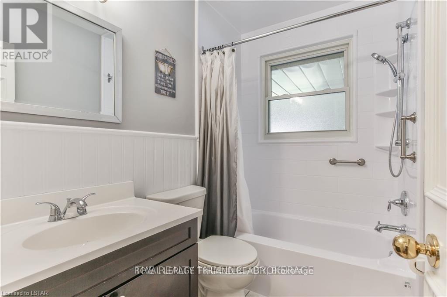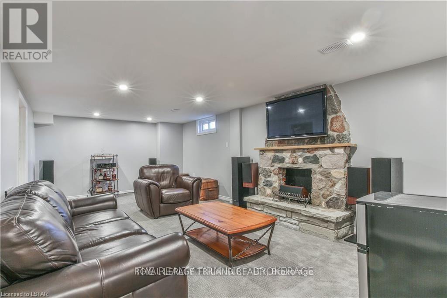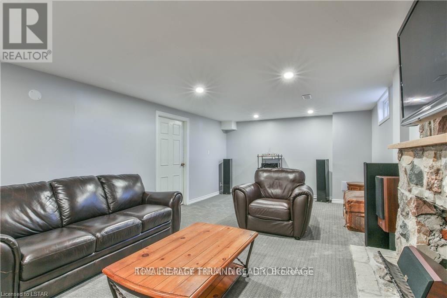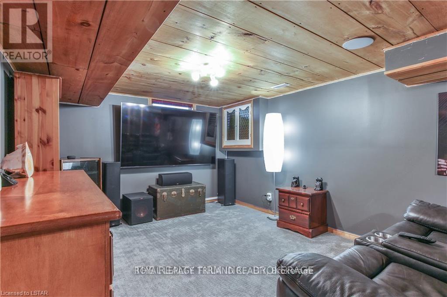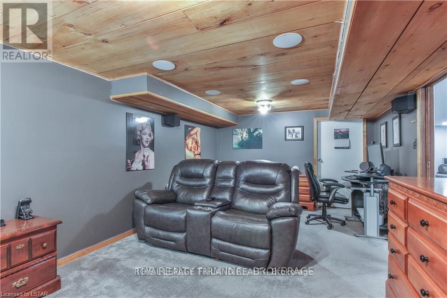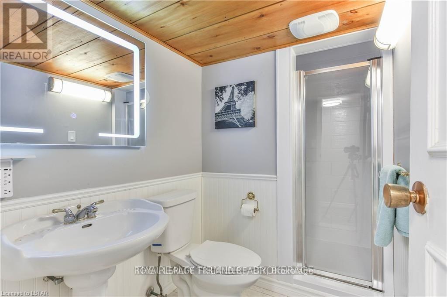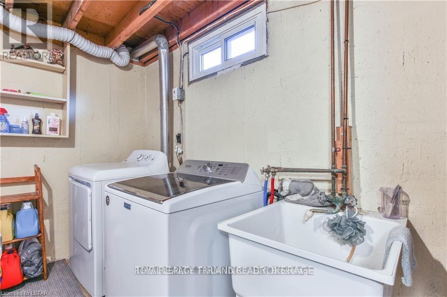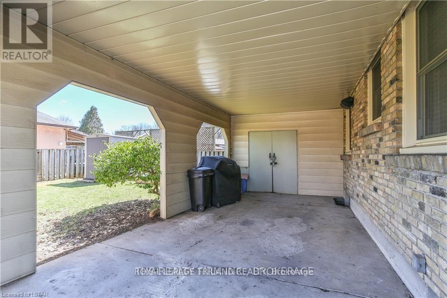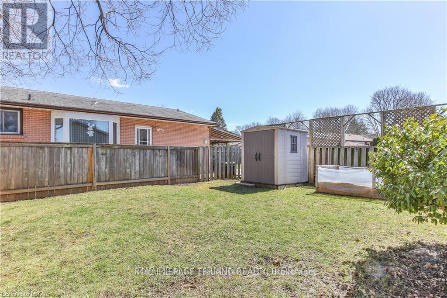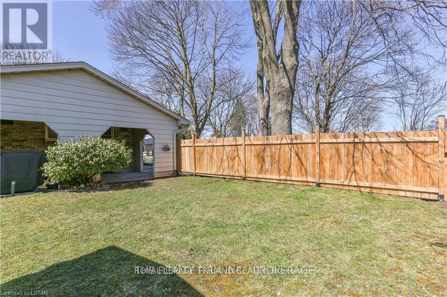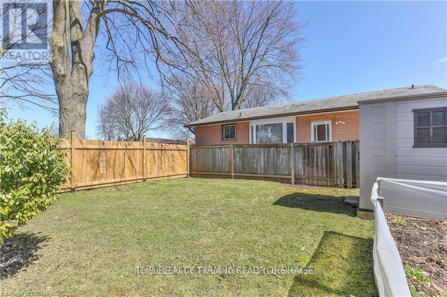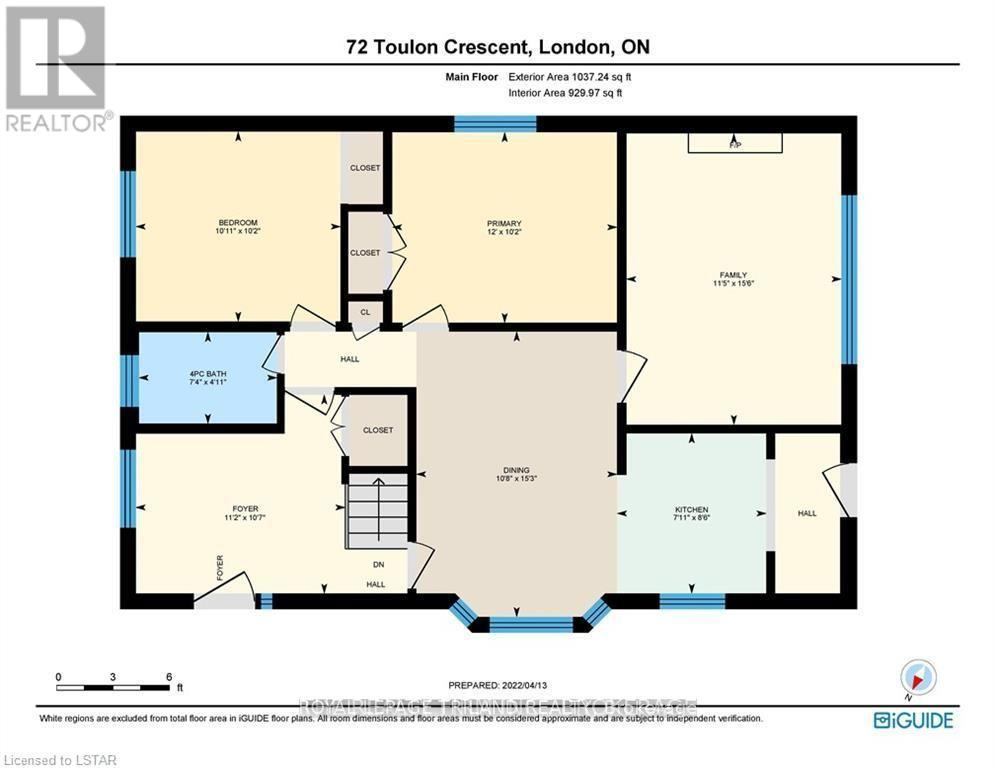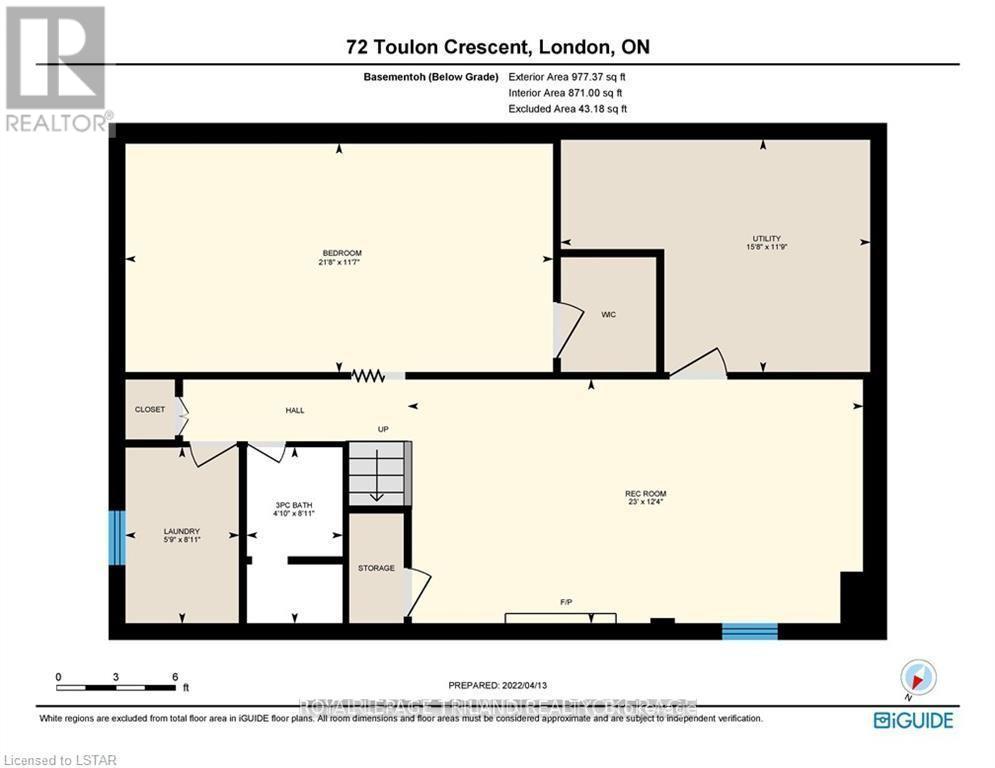72 Toulon Crescent, London East (East I), Ontario N5V 1J5 (28809853)
72 Toulon Crescent London East, Ontario N5V 1J5
$2,800 Monthly
This well-maintained home has been thoughtfully updated over the years, including shingles, most windows, both bathrooms (Bathfitter, 2015), furnace, central air, and newer flooring throughout much of the main level. The kitchen and rec room have also seen recent improvements, making this a move-in-ready property.Enjoy plenty of parking with a long double driveway and carport. Inside, the main floor offers a welcoming foyer, formal dining room, updated kitchen with side entrance, bright living room with a cozy gas fireplace, two bedrooms, and a 4-piece bath.The lower level expands your living space with a large rec room, 3-piece bath, laundry area, utility room, and a generous third bedroom. (id:60297)
Property Details
| MLS® Number | X12379220 |
| Property Type | Single Family |
| Community Name | East I |
| ParkingSpaceTotal | 5 |
Building
| BathroomTotal | 2 |
| BedroomsAboveGround | 2 |
| BedroomsBelowGround | 1 |
| BedroomsTotal | 3 |
| Age | 51 To 99 Years |
| ArchitecturalStyle | Bungalow |
| BasementDevelopment | Partially Finished |
| BasementType | Full (partially Finished) |
| ConstructionStyleAttachment | Detached |
| CoolingType | Central Air Conditioning |
| ExteriorFinish | Brick |
| FireplacePresent | Yes |
| FireplaceTotal | 1 |
| FoundationType | Poured Concrete |
| HeatingFuel | Natural Gas |
| HeatingType | Forced Air |
| StoriesTotal | 1 |
| SizeInterior | 700 - 1100 Sqft |
| Type | House |
| UtilityWater | Municipal Water |
Parking
| Carport | |
| No Garage |
Land
| Acreage | No |
| Sewer | Sanitary Sewer |
| SizeFrontage | 50 Ft ,8 In |
| SizeIrregular | 50.7 Ft |
| SizeTotalText | 50.7 Ft |
Rooms
| Level | Type | Length | Width | Dimensions |
|---|---|---|---|---|
| Lower Level | Laundry Room | 2.72 m | 1.75 m | 2.72 m x 1.75 m |
| Lower Level | Utility Room | 4.78 m | 3.58 m | 4.78 m x 3.58 m |
| Lower Level | Recreational, Games Room | 7.01 m | 3.76 m | 7.01 m x 3.76 m |
| Lower Level | Bedroom | 6.6 m | 3.53 m | 6.6 m x 3.53 m |
| Main Level | Foyer | 3.4 m | 3.23 m | 3.4 m x 3.23 m |
| Main Level | Dining Room | 4.65 m | 3.25 m | 4.65 m x 3.25 m |
| Main Level | Kitchen | 2.59 m | 2.41 m | 2.59 m x 2.41 m |
| Main Level | Living Room | 4.72 m | 3.48 m | 4.72 m x 3.48 m |
| Main Level | Primary Bedroom | 3.66 m | 3.1 m | 3.66 m x 3.1 m |
| Main Level | Bedroom | 3.33 m | 3.1 m | 3.33 m x 3.1 m |
https://www.realtor.ca/real-estate/28809853/72-toulon-crescent-london-east-east-i-east-i
Interested?
Contact us for more information
Krystle Jesko
Salesperson
THINKING OF SELLING or BUYING?
We Get You Moving!
Contact Us

About Steve & Julia
With over 40 years of combined experience, we are dedicated to helping you find your dream home with personalized service and expertise.
© 2025 Wiggett Properties. All Rights Reserved. | Made with ❤️ by Jet Branding
