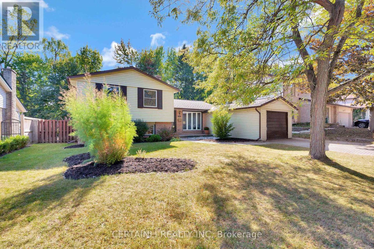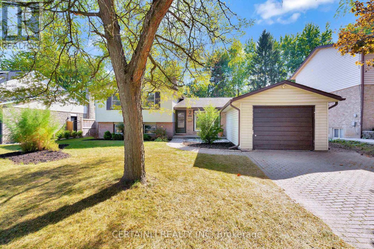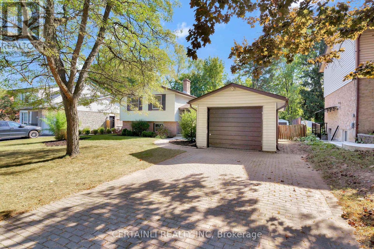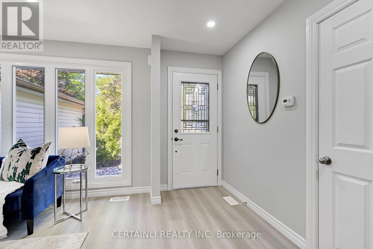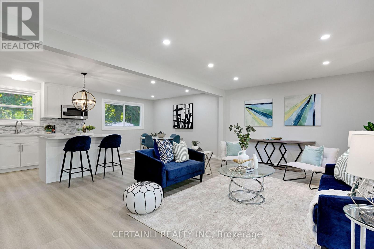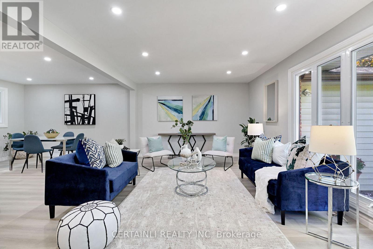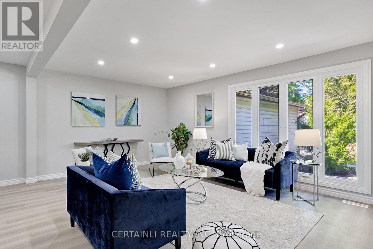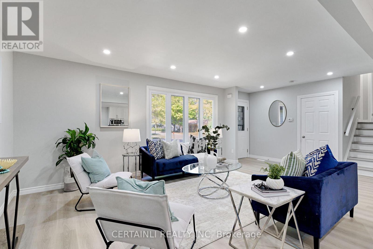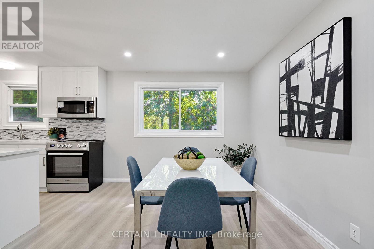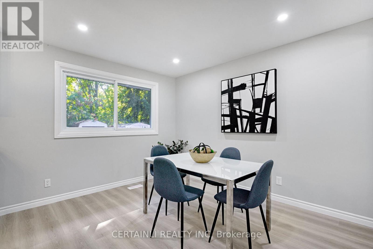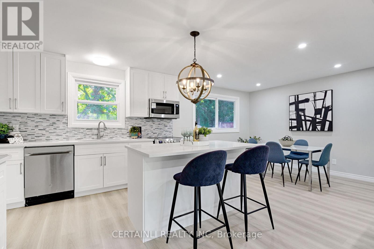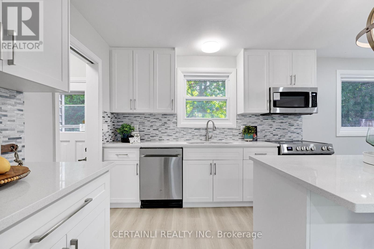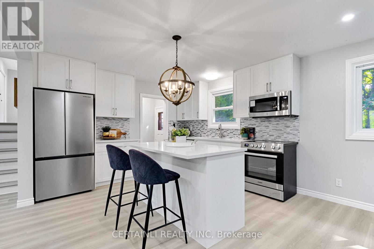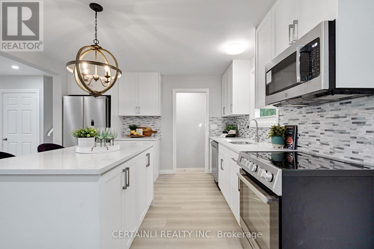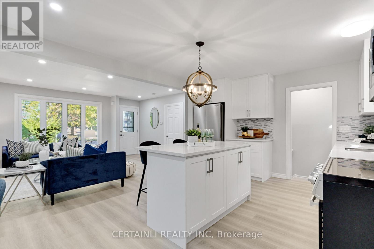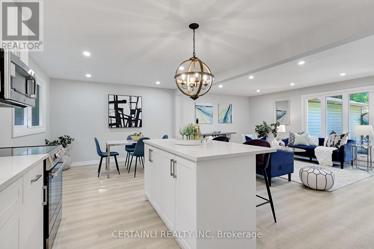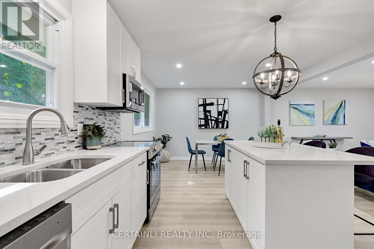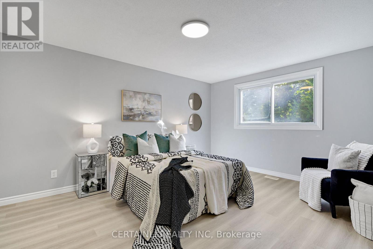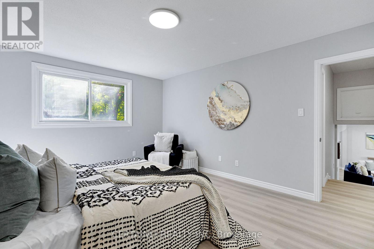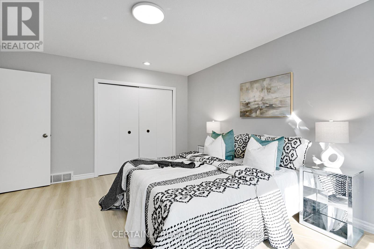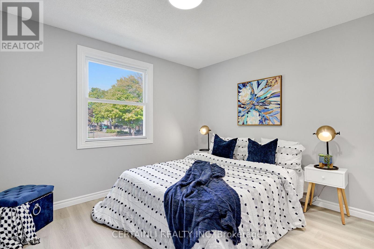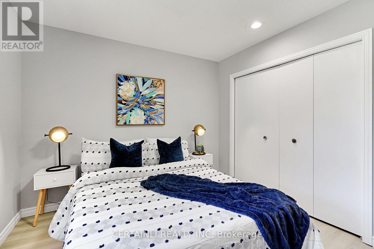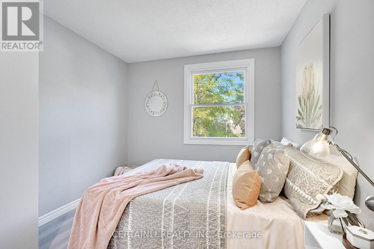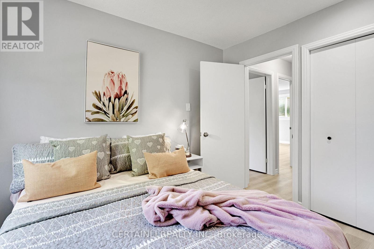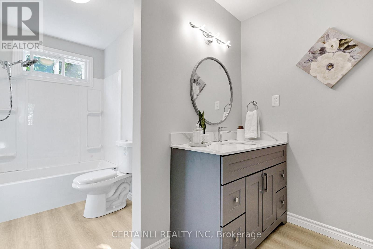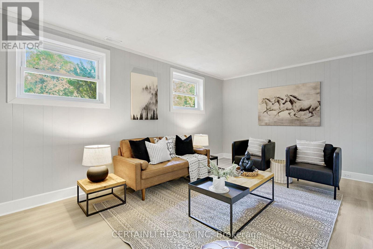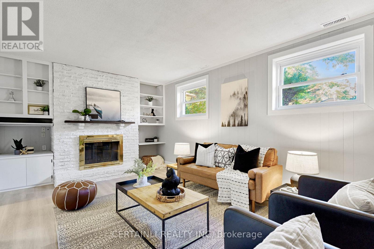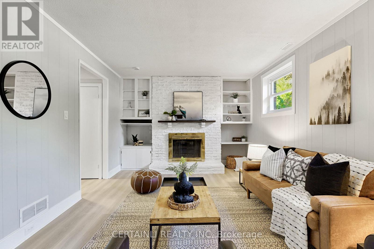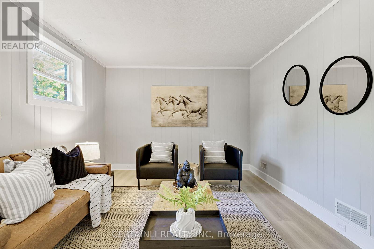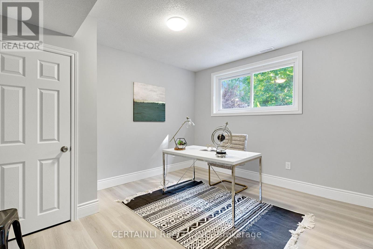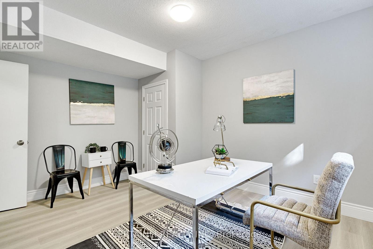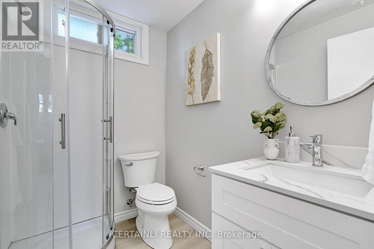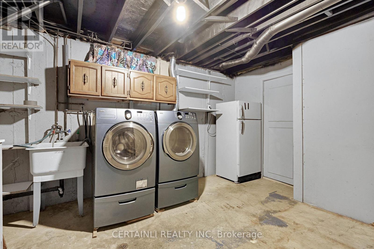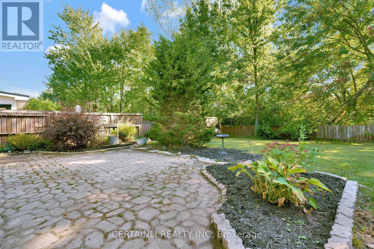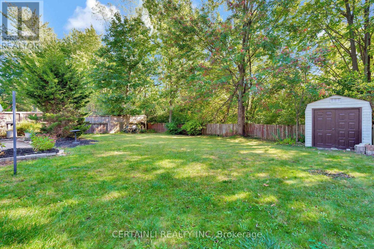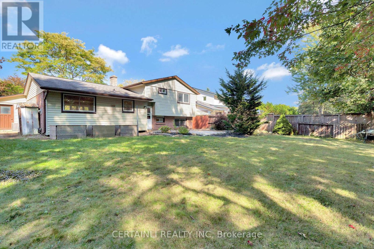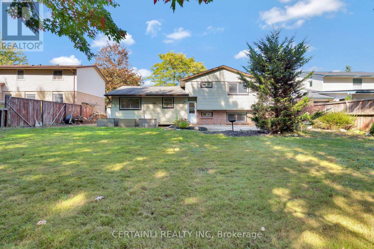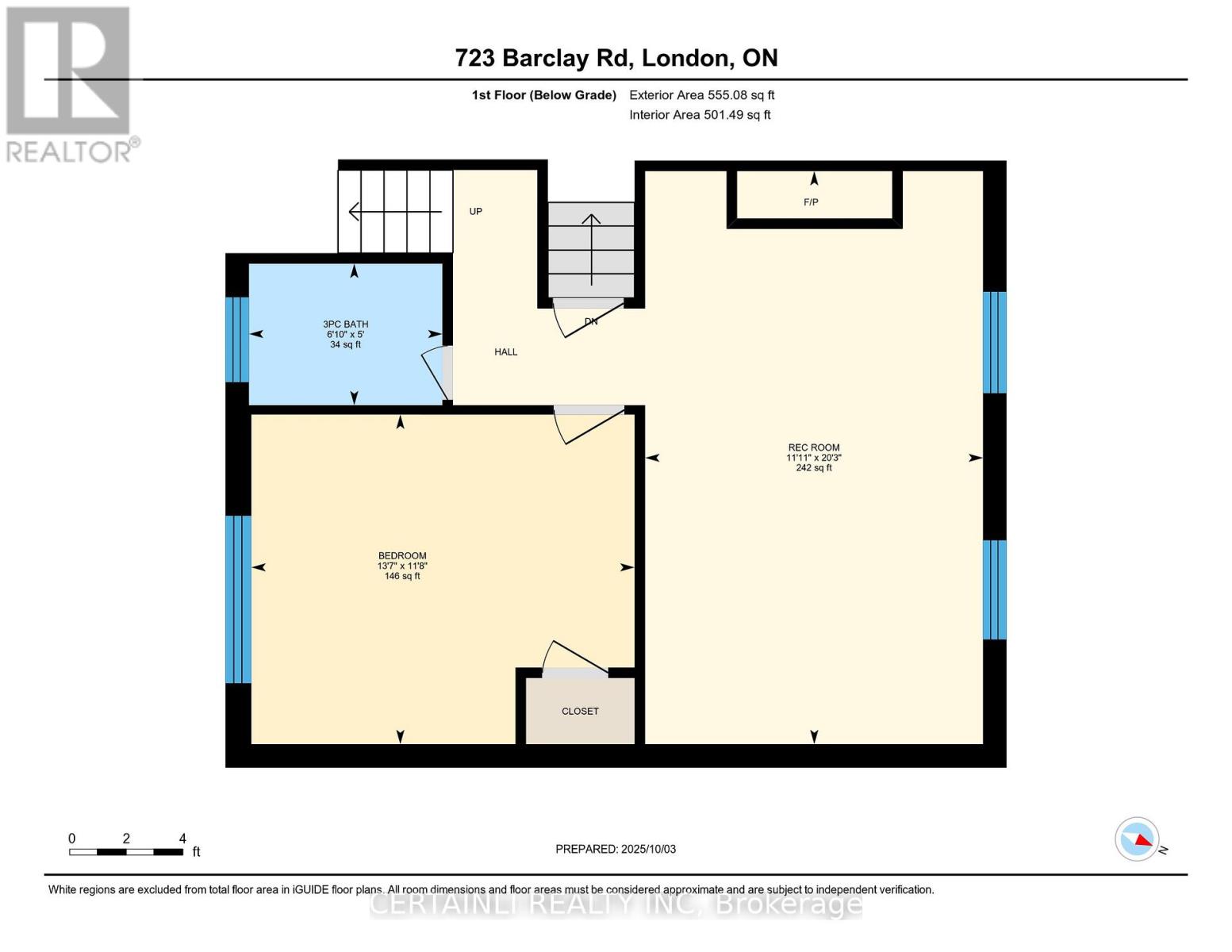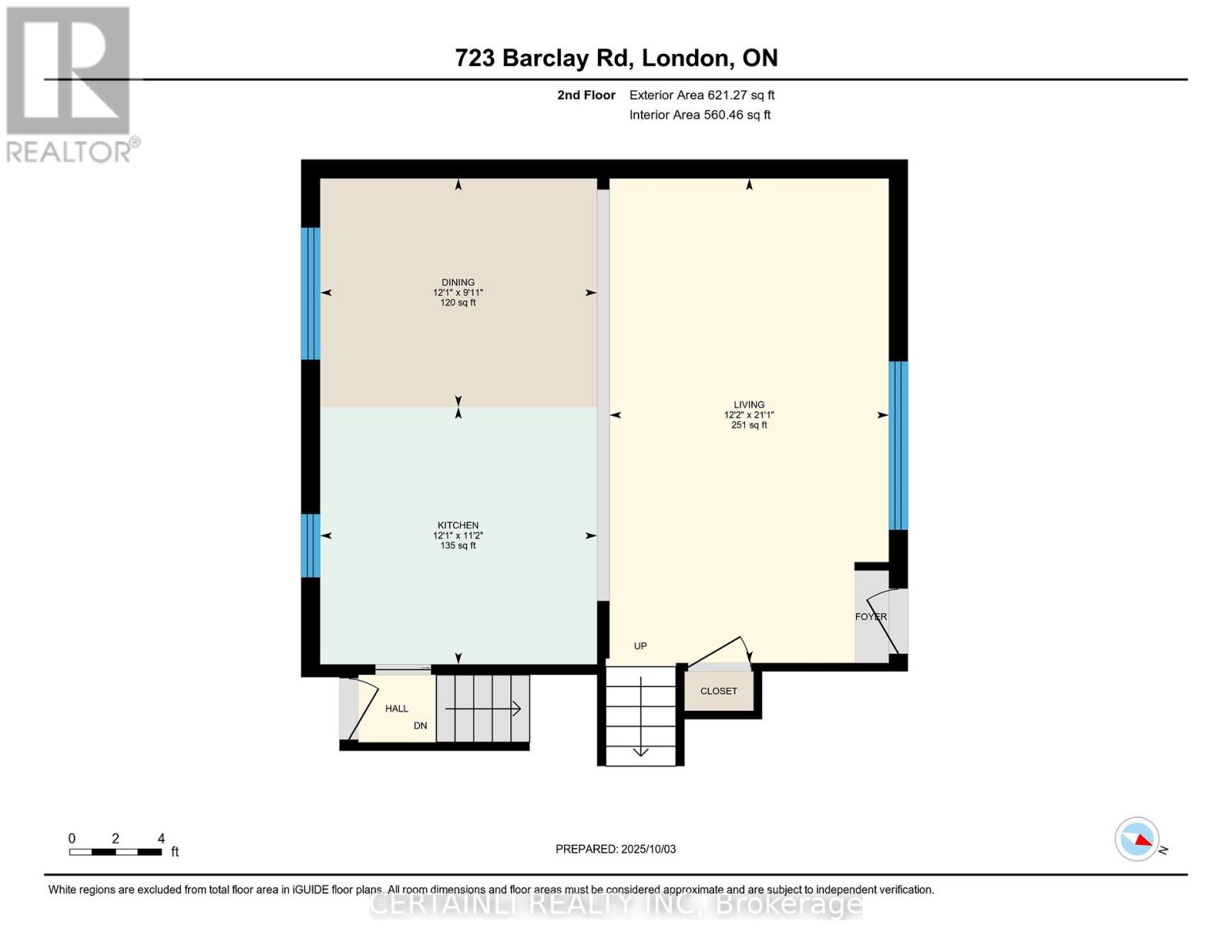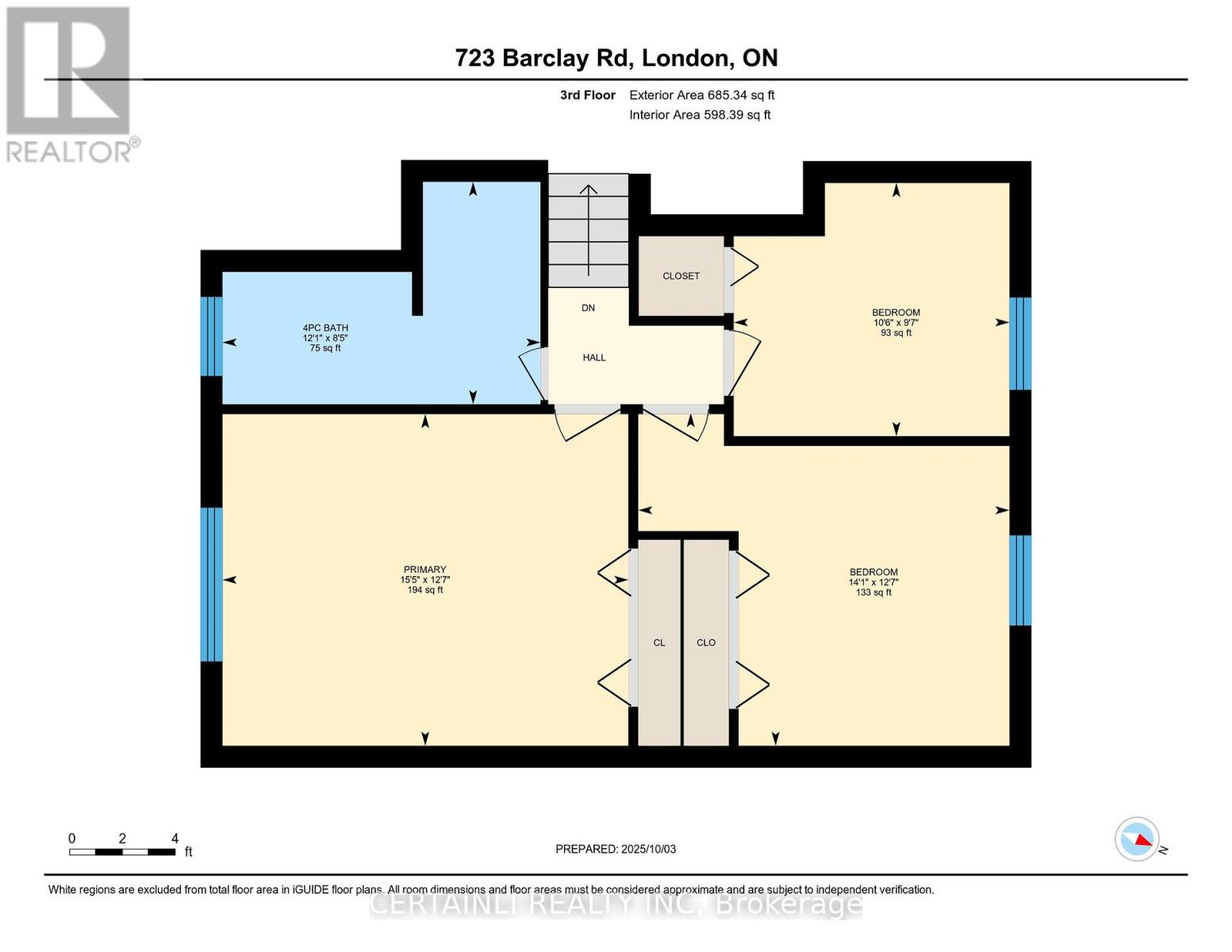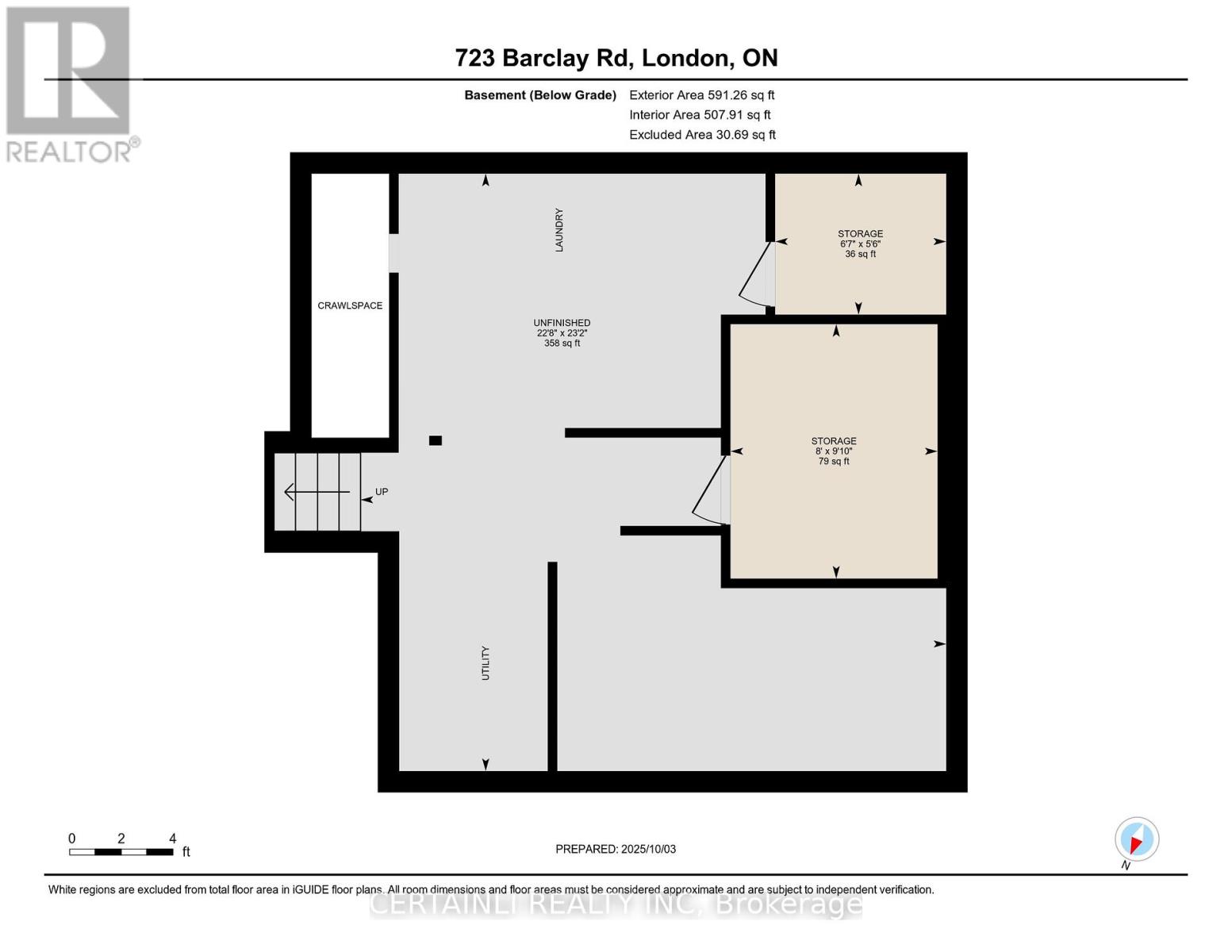723 Barclay Road, London South (South M), Ontario N6K 1K4 (28955587)
723 Barclay Road London South, Ontario N6K 1K4
$746,000
Welcome to 723 Barclay Road, a beautifully renovated home nestled in a desirable and family-friendly neighborhood in London, Ontario. This inviting property offers a perfect blend of modern updates and everyday comfort, creating a truly move-in-ready experience. From the moment you arrive, the mature surroundings and welcoming curb appeal set the tone. Inside, bright and thoughtfully upgraded living spaces provide an ideal setting for both relaxation and entertaining. Whether you're a first-time buyer, growing family, or savvy investor, this home delivers exceptional value. Step outside to a large, private backyard the perfect retreat for outdoor living, gardening, play space, or summer gatherings. Conveniently located close to schools, parks, shopping, and major transit routes, you will enjoy easy access to everything you need while still benefiting from the peace of a quiet residential setting.723 Barclay Road is more than just a house its a turnkey home ready for its next chapter. Don't miss your chance to make it yours! (id:60297)
Property Details
| MLS® Number | X12446811 |
| Property Type | Single Family |
| Community Name | South M |
| EquipmentType | Water Heater - Gas, Water Heater |
| ParkingSpaceTotal | 5 |
| RentalEquipmentType | Water Heater - Gas, Water Heater |
Building
| BathroomTotal | 2 |
| BedroomsAboveGround | 3 |
| BedroomsBelowGround | 1 |
| BedroomsTotal | 4 |
| Appliances | Dishwasher, Dryer, Stove, Washer, Refrigerator |
| BasementDevelopment | Partially Finished |
| BasementType | N/a (partially Finished) |
| ConstructionStyleAttachment | Detached |
| ConstructionStyleSplitLevel | Sidesplit |
| ExteriorFinish | Brick, Vinyl Siding |
| FireplacePresent | Yes |
| FoundationType | Poured Concrete |
| HeatingFuel | Natural Gas |
| HeatingType | Forced Air |
| SizeInterior | 1500 - 2000 Sqft |
| Type | House |
| UtilityWater | Municipal Water |
Parking
| Attached Garage | |
| Garage |
Land
| Acreage | No |
| Sewer | Sanitary Sewer |
| SizeDepth | 120 Ft |
| SizeFrontage | 65 Ft |
| SizeIrregular | 65 X 120 Ft |
| SizeTotalText | 65 X 120 Ft |
Rooms
| Level | Type | Length | Width | Dimensions |
|---|---|---|---|---|
| Second Level | Primary Bedroom | 4.69 m | 3.84 m | 4.69 m x 3.84 m |
| Second Level | Bedroom | 4.29 m | 3.85 m | 4.29 m x 3.85 m |
| Second Level | Bedroom | 3.19 m | 2.93 m | 3.19 m x 2.93 m |
| Second Level | Bathroom | 3.68 m | 2.57 m | 3.68 m x 2.57 m |
| Basement | Utility Room | 6.92 m | 7.06 m | 6.92 m x 7.06 m |
| Basement | Other | 2.45 m | 3 m | 2.45 m x 3 m |
| Basement | Other | 2.02 m | 1.66 m | 2.02 m x 1.66 m |
| Lower Level | Bedroom | 4.13 m | 3.55 m | 4.13 m x 3.55 m |
| Lower Level | Recreational, Games Room | 3.64 m | 6.17 m | 3.64 m x 6.17 m |
| Lower Level | Bathroom | 2.08 m | 1.52 m | 2.08 m x 1.52 m |
| Main Level | Dining Room | 3.68 m | 3.04 m | 3.68 m x 3.04 m |
| Main Level | Kitchen | 3.68 m | 3.42 m | 3.68 m x 3.42 m |
| Main Level | Living Room | 3.71 m | 6.43 m | 3.71 m x 6.43 m |
https://www.realtor.ca/real-estate/28955587/723-barclay-road-london-south-south-m-south-m
Interested?
Contact us for more information
Randall Weese
Broker
THINKING OF SELLING or BUYING?
We Get You Moving!
Contact Us

About Steve & Julia
With over 40 years of combined experience, we are dedicated to helping you find your dream home with personalized service and expertise.
© 2025 Wiggett Properties. All Rights Reserved. | Made with ❤️ by Jet Branding
