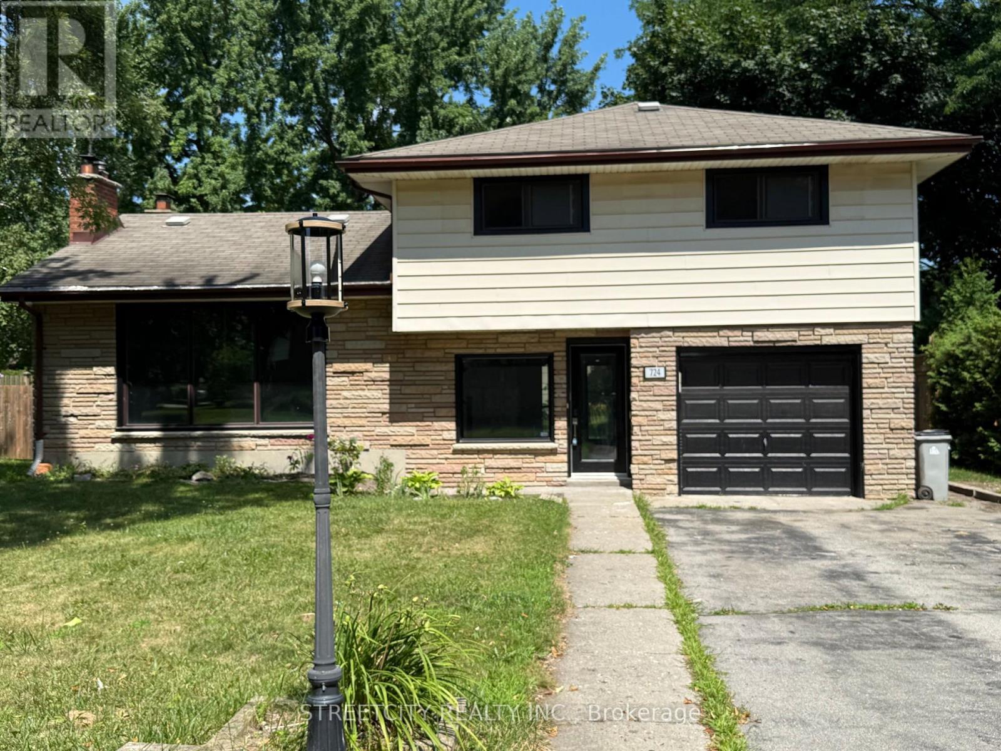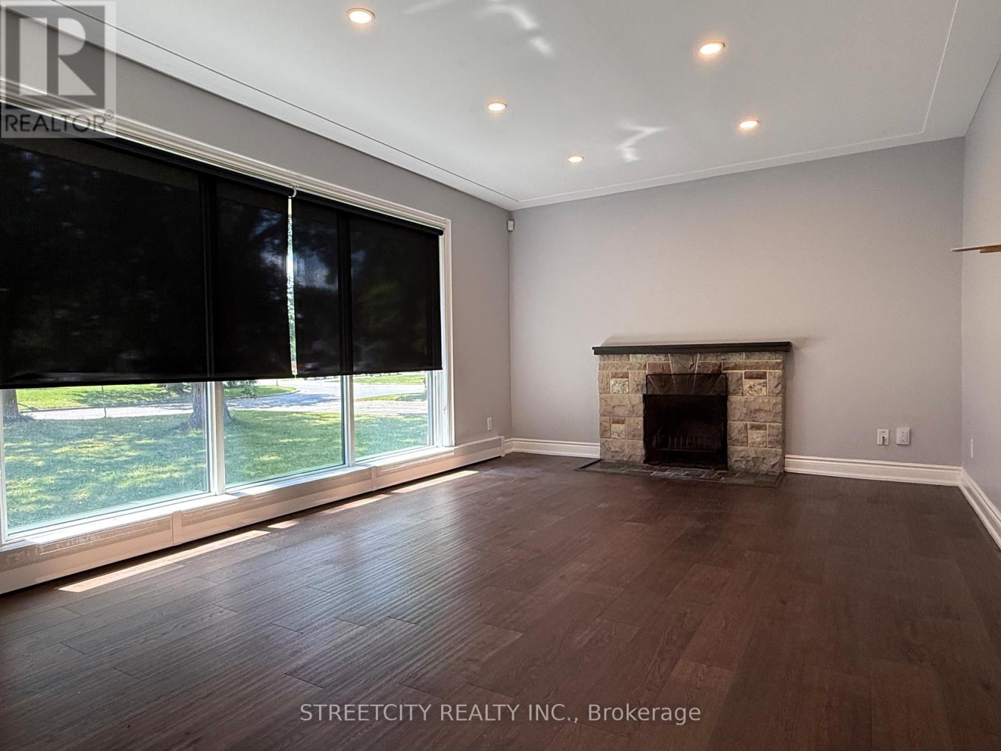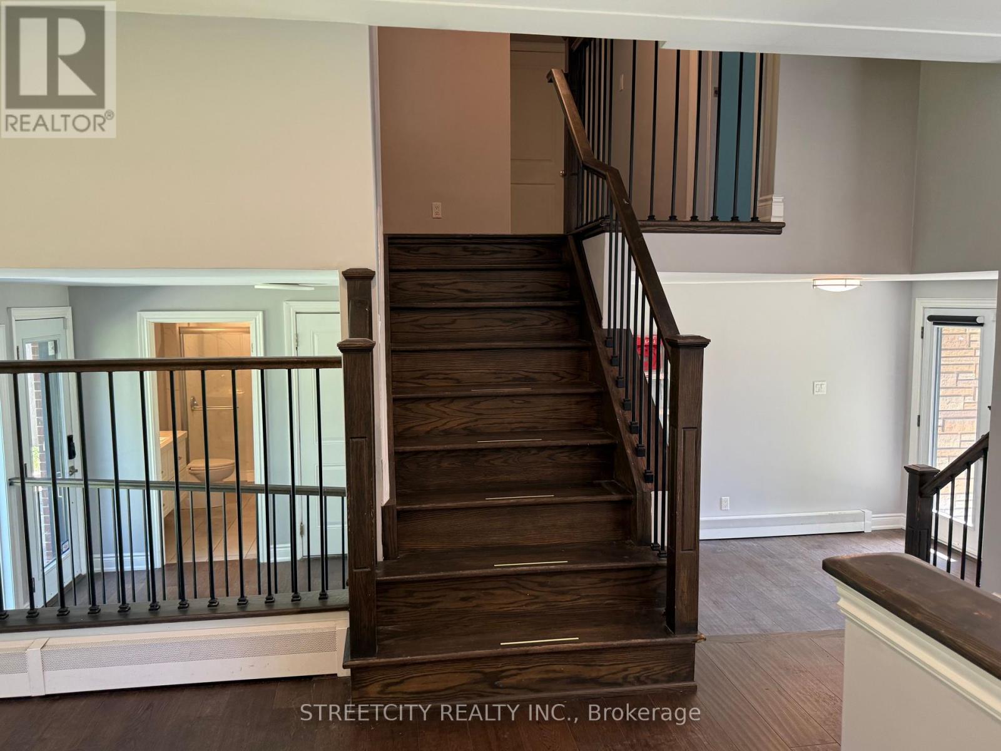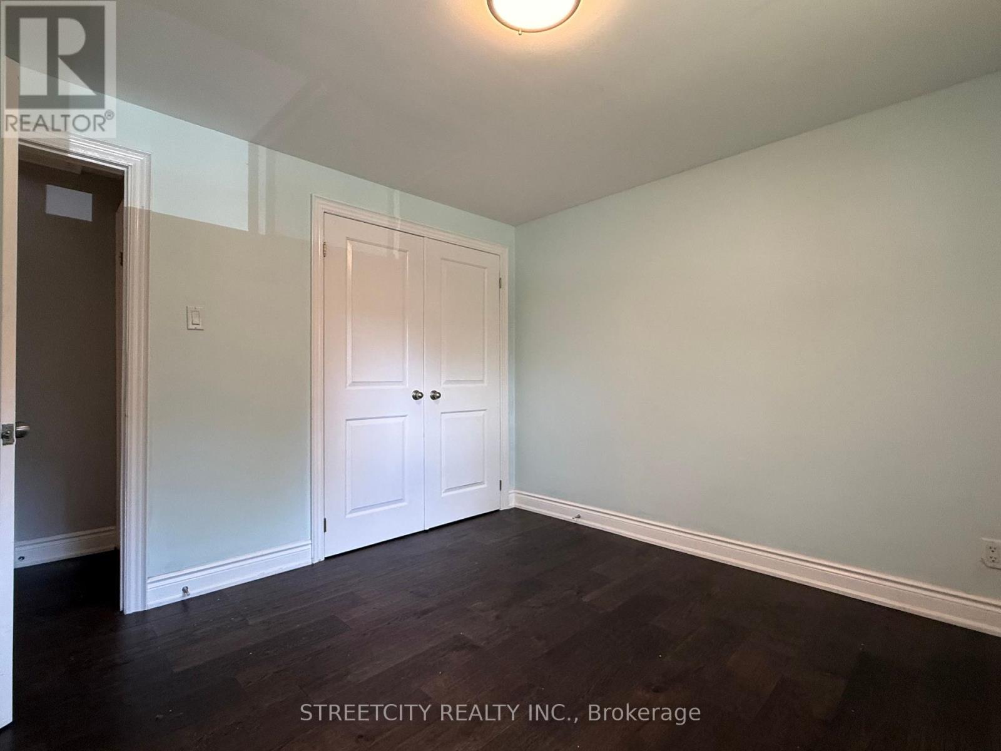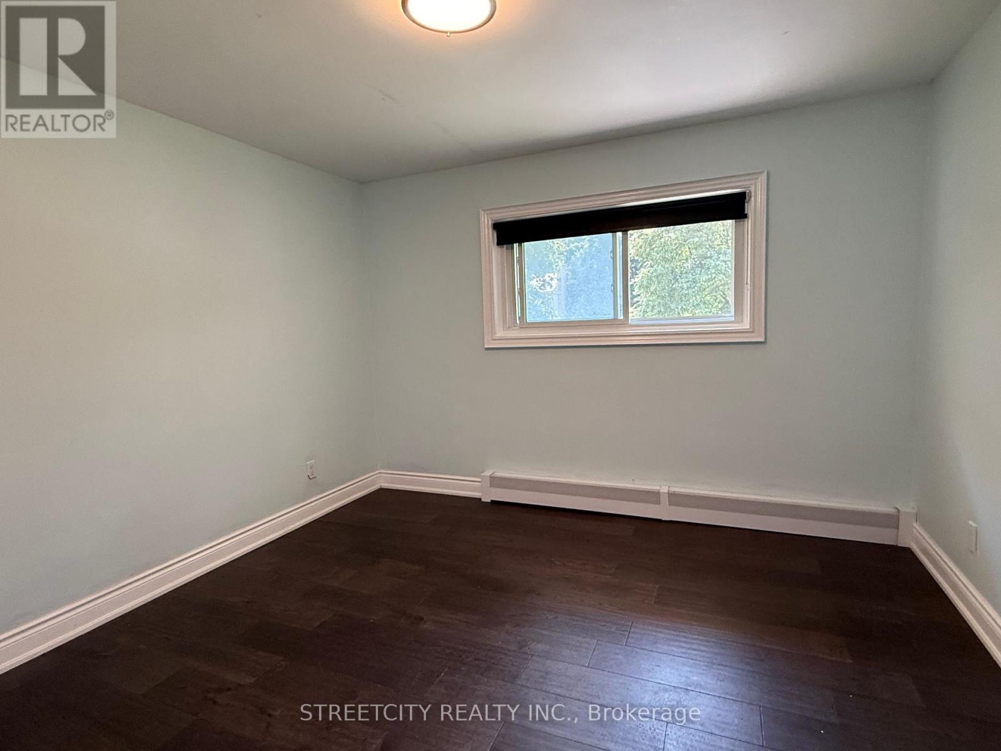724 Headley Drive, London North (North O), Ontario N6H 3V6 (28661992)
724 Headley Drive London North, Ontario N6H 3V6
$629,900
Desirable Oakridge location. Beautiful interior renovation, ready for you to move in. Open concept 4level side split with attached garage, 3 bedrooms, 2 baths. Bright living room with large picture window & wood burning fireplace. Dining area with patio door leading to park like yard. Engineered hardwood flooring through out living room, dining room & bedrooms. Kitchen with quartz countertops, large island, corner windows & sink, stainless steel appliances. Family room with natural wood fireplace & access to large landscaped lot. Updated windows & newer doors. Great family neighborhood, close to excellent schools & all conveniences. (id:60297)
Open House
This property has open houses!
2:00 pm
Ends at:4:00 pm
2:00 pm
Ends at:4:00 pm
2:00 pm
Ends at:4:00 pm
Property Details
| MLS® Number | X12311454 |
| Property Type | Single Family |
| Community Name | North O |
| AmenitiesNearBy | Golf Nearby |
| EquipmentType | Water Heater |
| Features | Carpet Free |
| ParkingSpaceTotal | 3 |
| RentalEquipmentType | Water Heater |
Building
| BathroomTotal | 2 |
| BedroomsAboveGround | 3 |
| BedroomsTotal | 3 |
| Age | 51 To 99 Years |
| Appliances | Dishwasher |
| BasementDevelopment | Partially Finished |
| BasementType | Full (partially Finished) |
| ConstructionStyleAttachment | Detached |
| ConstructionStyleSplitLevel | Sidesplit |
| ExteriorFinish | Brick, Vinyl Siding |
| FoundationType | Poured Concrete |
| HeatingFuel | Natural Gas |
| HeatingType | Radiant Heat |
| SizeInterior | 1100 - 1500 Sqft |
| Type | House |
| UtilityWater | Municipal Water, Unknown |
Parking
| Attached Garage | |
| Garage |
Land
| Acreage | No |
| FenceType | Fenced Yard |
| LandAmenities | Golf Nearby |
| Sewer | Sanitary Sewer |
| SizeDepth | 153 Ft ,2 In |
| SizeFrontage | 66 Ft ,2 In |
| SizeIrregular | 66.2 X 153.2 Ft |
| SizeTotalText | 66.2 X 153.2 Ft|under 1/2 Acre |
| ZoningDescription | R1-9 |
Rooms
| Level | Type | Length | Width | Dimensions |
|---|---|---|---|---|
| Second Level | Living Room | 5.61 m | 3.78 m | 5.61 m x 3.78 m |
| Second Level | Kitchen | 3.35 m | 3.17 m | 3.35 m x 3.17 m |
| Third Level | Bedroom | 3.78 m | 3.35 m | 3.78 m x 3.35 m |
| Third Level | Bedroom 2 | 3.4 m | 3.35 m | 3.4 m x 3.35 m |
| Third Level | Bedroom 3 | 3.4 m | 3.35 m | 3.4 m x 3.35 m |
| Third Level | Bathroom | Measurements not available | ||
| Lower Level | Family Room | 7.82 m | 3.51 m | 7.82 m x 3.51 m |
| Main Level | Foyer | 3.48 m | 1.96 m | 3.48 m x 1.96 m |
| Main Level | Bathroom | Measurements not available |
Utilities
| Cable | Available |
| Electricity | Installed |
| Sewer | Installed |
https://www.realtor.ca/real-estate/28661992/724-headley-drive-london-north-north-o-north-o
Interested?
Contact us for more information
Robin Luo
Salesperson
519 York Street
London, Ontario N6B 1R4
THINKING OF SELLING or BUYING?
We Get You Moving!
Contact Us

About Steve & Julia
With over 40 years of combined experience, we are dedicated to helping you find your dream home with personalized service and expertise.
© 2025 Wiggett Properties. All Rights Reserved. | Made with ❤️ by Jet Branding
