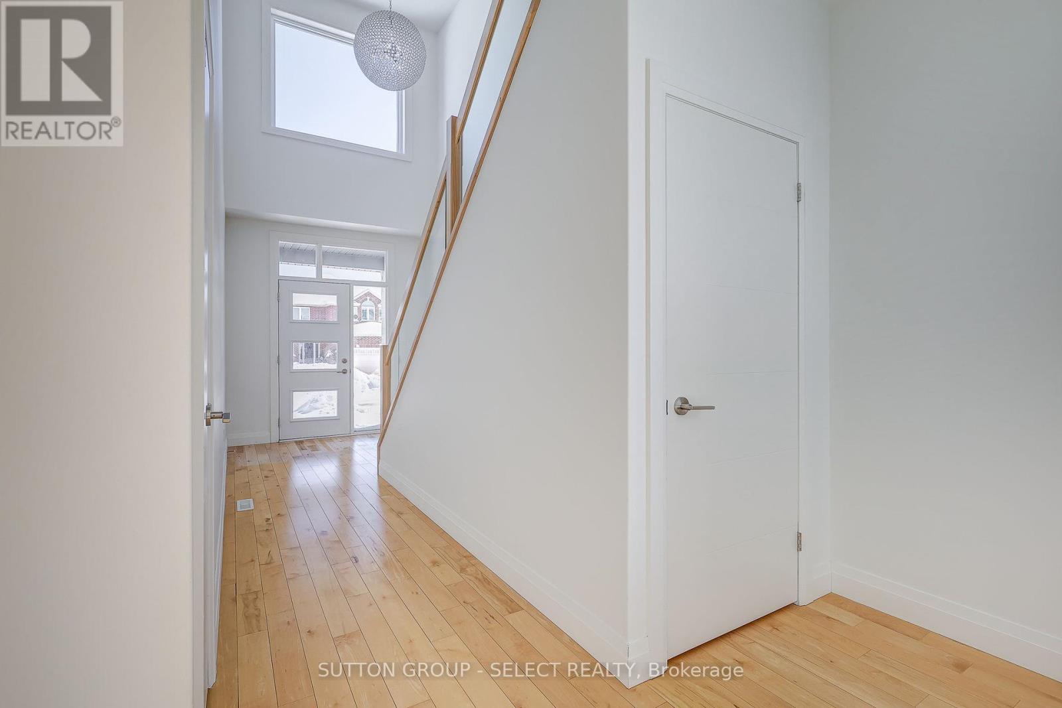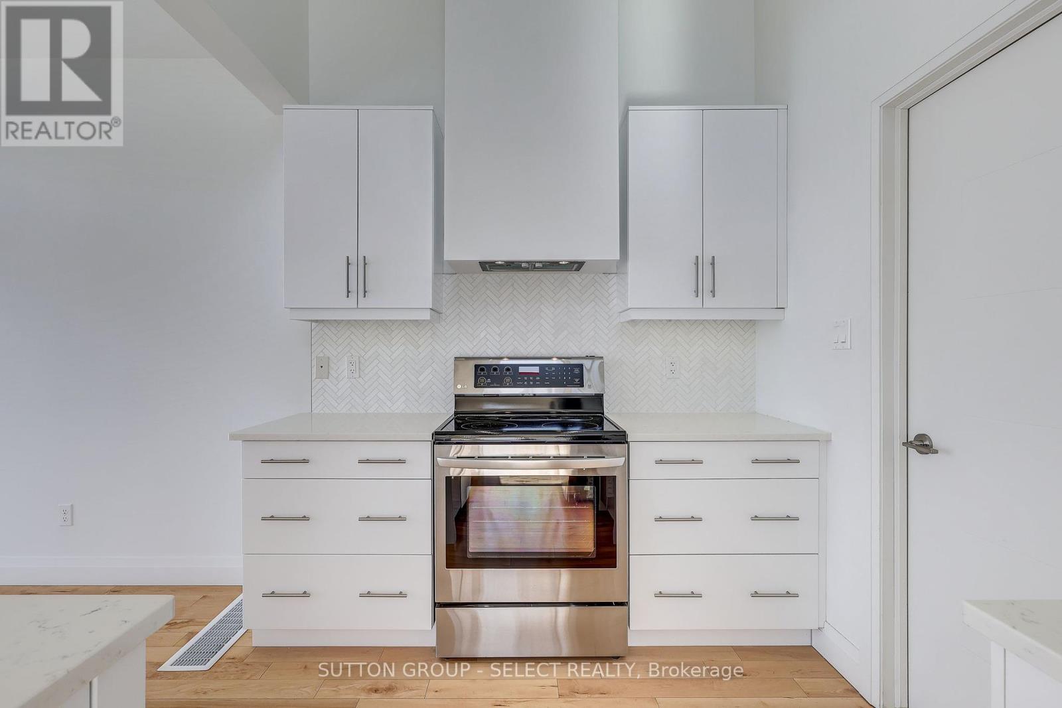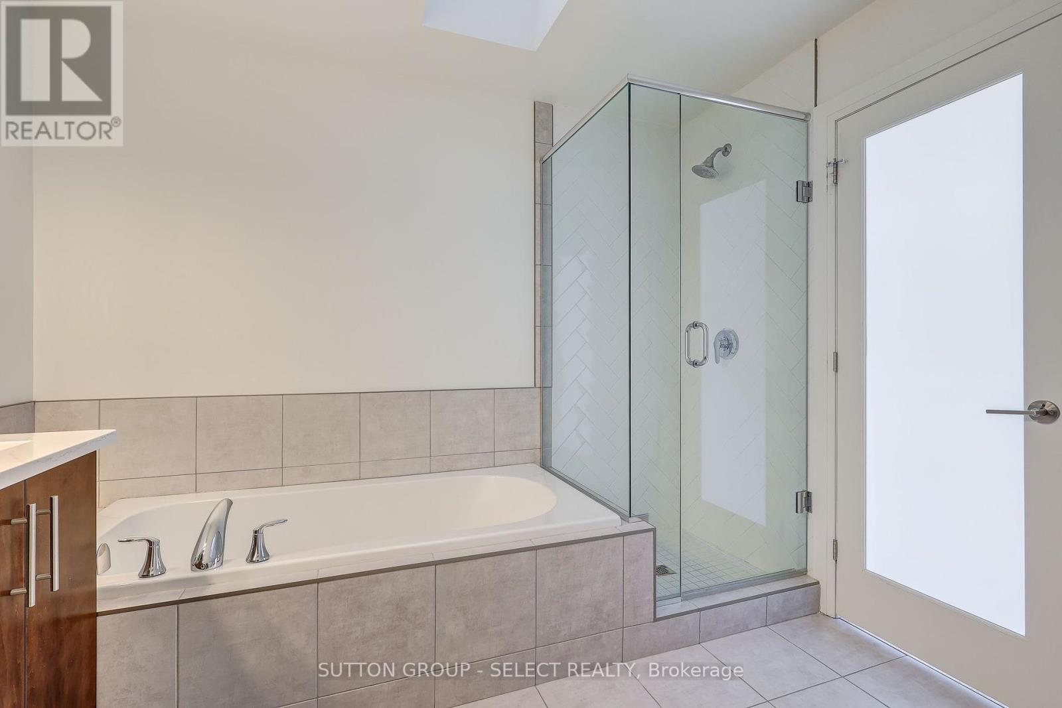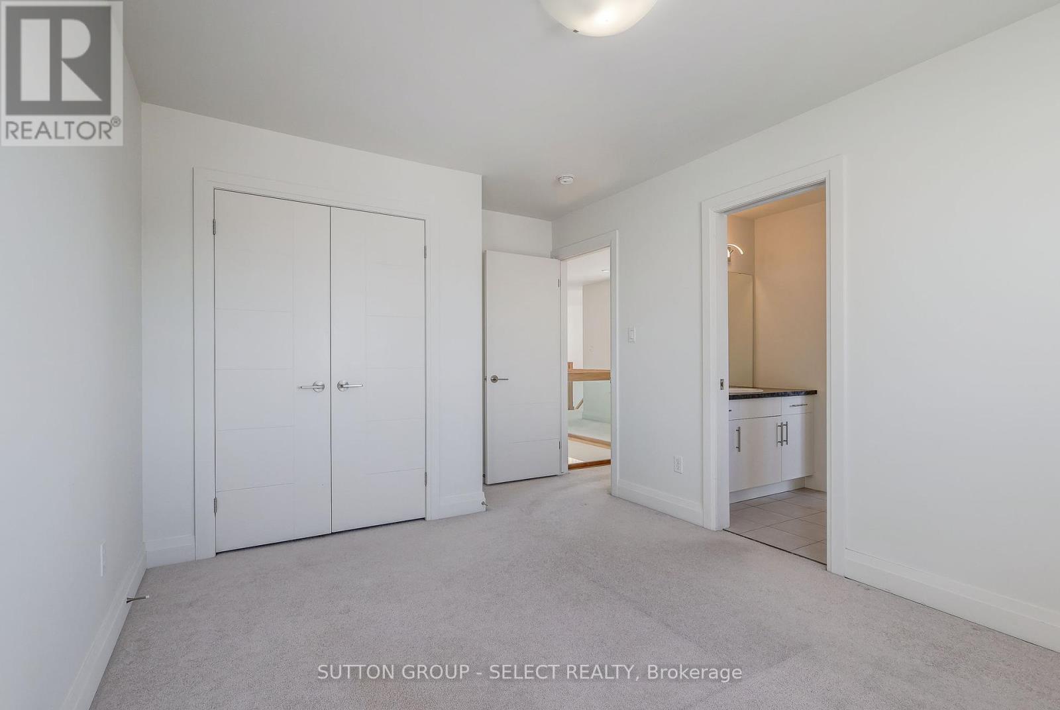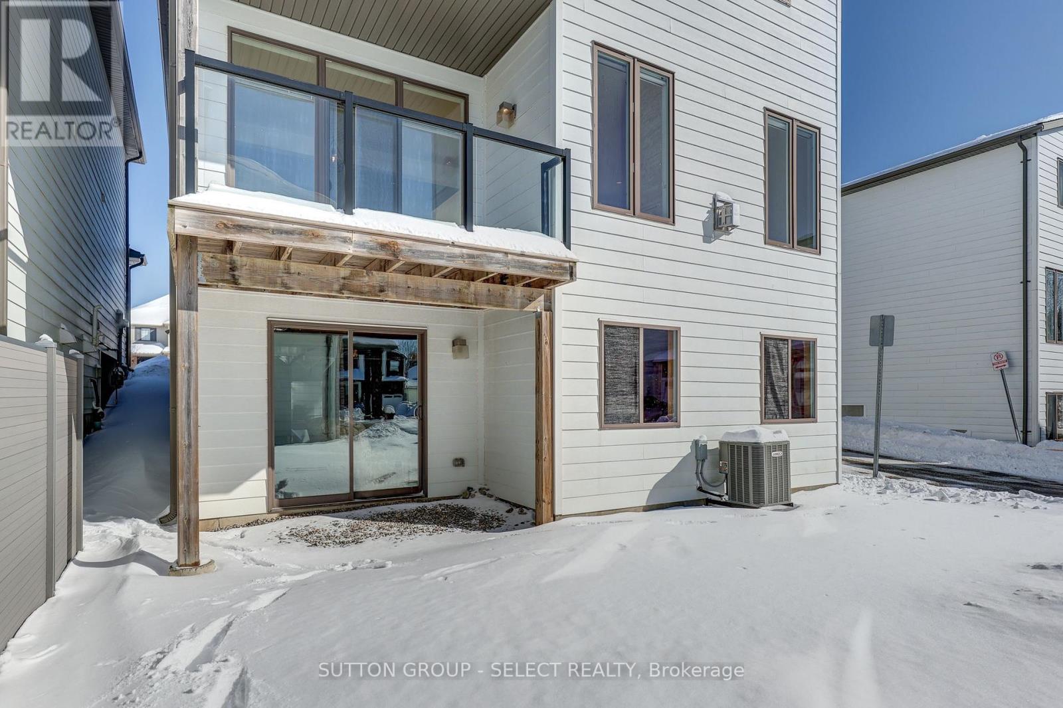725 Apricot Drive, London, Ontario N6K 5A7 (27944727)
725 Apricot Drive London, Ontario N6K 5A7
$750,000Maintenance, Insurance
$187 Monthly
Maintenance, Insurance
$187 MonthlyModern freehold detached condo in Byron. This 3-bedroom home has a functional floor plan and offers a walkout basement with a sliding glass door entry. The main floor has hardwood and an open layout with 2 separate decks. The kitchen features high-gloss white cabinets, quartz countertops, and stainless steel appliances. Large windows throughout the home add tons of natural light. The main floor also has a mudroom with main floor laundry and a powder room. The living room features a gas fireplace with a white Ledgestone finish. The spacious primary bedroom has a 5-piece ensuite, with a glass shower and soaker tub. The walk-in closet offers built-in storage. The upper hall has glass railings open to below, making this 1800 sq ft home feel even larger. The 2 additional bedrooms are attached with a Jack and Jill ensuite bathroom. Meticulously maintained by the original owners, the snow removal of the driveway and steps are included in the low monthly condo fee. (id:60297)
Property Details
| MLS® Number | X11985065 |
| Property Type | Single Family |
| Community Name | South L |
| CommunityFeatures | Pet Restrictions |
| EquipmentType | Water Heater |
| Features | Balcony, In Suite Laundry, Sump Pump |
| ParkingSpaceTotal | 6 |
| RentalEquipmentType | Water Heater |
| Structure | Deck |
Building
| BathroomTotal | 3 |
| BedroomsAboveGround | 3 |
| BedroomsTotal | 3 |
| Appliances | Dishwasher, Dryer, Microwave, Stove, Washer, Window Coverings, Refrigerator |
| BasementDevelopment | Unfinished |
| BasementFeatures | Walk Out |
| BasementType | N/a (unfinished) |
| ConstructionStyleAttachment | Detached |
| CoolingType | Central Air Conditioning |
| ExteriorFinish | Vinyl Siding, Brick |
| FireplacePresent | Yes |
| FoundationType | Poured Concrete |
| HalfBathTotal | 1 |
| HeatingFuel | Natural Gas |
| HeatingType | Forced Air |
| StoriesTotal | 2 |
| SizeInterior | 1799.9852 - 1998.983 Sqft |
| Type | House |
Parking
| Attached Garage | |
| Garage |
Land
| Acreage | No |
Rooms
| Level | Type | Length | Width | Dimensions |
|---|---|---|---|---|
| Second Level | Primary Bedroom | 4.8 m | 5.2 m | 4.8 m x 5.2 m |
| Second Level | Bedroom 2 | 3.3 m | 3.3 m | 3.3 m x 3.3 m |
| Second Level | Bedroom 3 | 3.5 m | 3.3 m | 3.5 m x 3.3 m |
| Main Level | Foyer | 4.8 m | 2.4 m | 4.8 m x 2.4 m |
| Main Level | Kitchen | 6.2 m | 2.4 m | 6.2 m x 2.4 m |
| Main Level | Living Room | 4.6 m | 4.4 m | 4.6 m x 4.4 m |
| Main Level | Dining Room | 3 m | 2.8 m | 3 m x 2.8 m |
| Main Level | Laundry Room | 2.8 m | 2 m | 2.8 m x 2 m |
https://www.realtor.ca/real-estate/27944727/725-apricot-drive-london-south-l
Interested?
Contact us for more information
Alexandra Graham
Broker
THINKING OF SELLING or BUYING?
We Get You Moving!
Contact Us

About Steve & Julia
With over 40 years of combined experience, we are dedicated to helping you find your dream home with personalized service and expertise.
© 2025 Wiggett Properties. All Rights Reserved. | Made with ❤️ by Jet Branding


