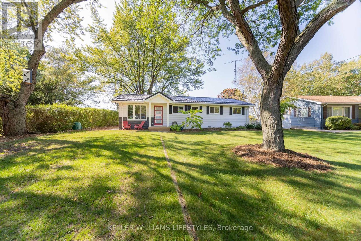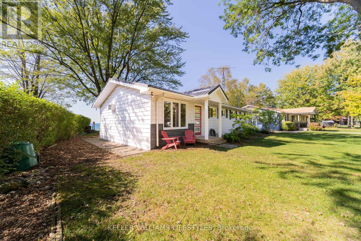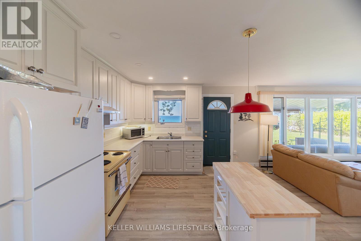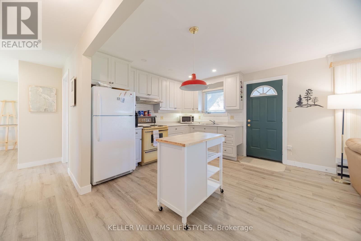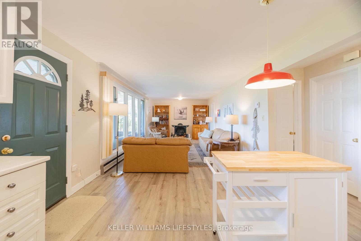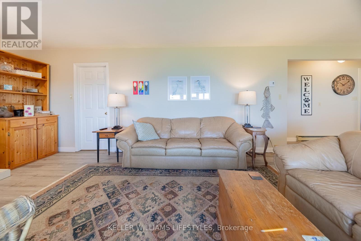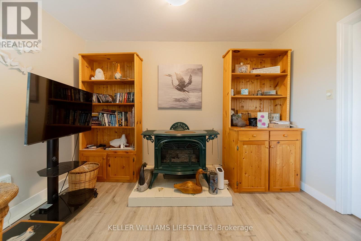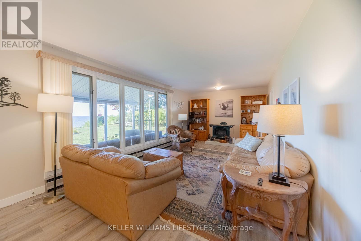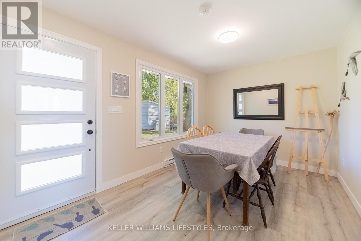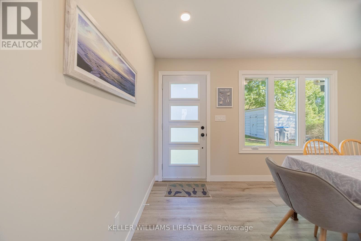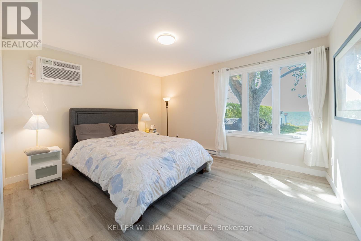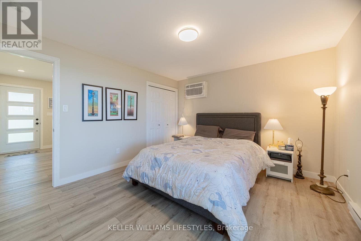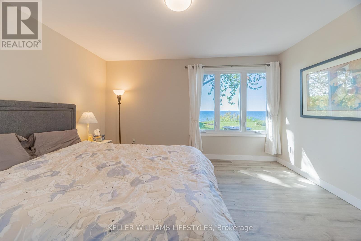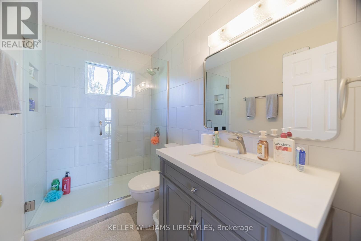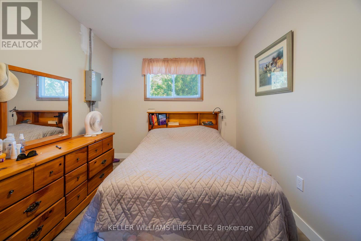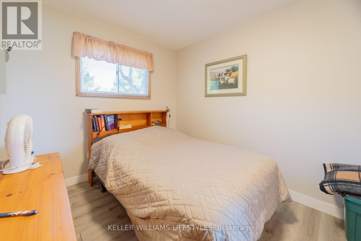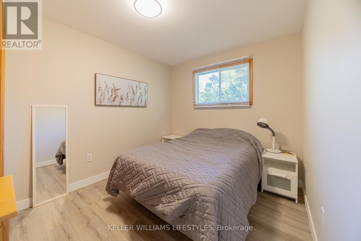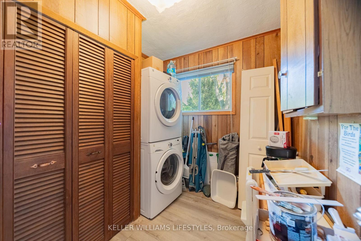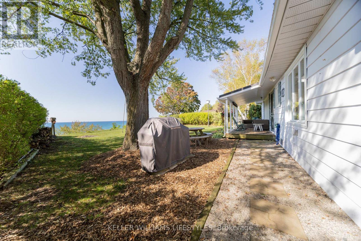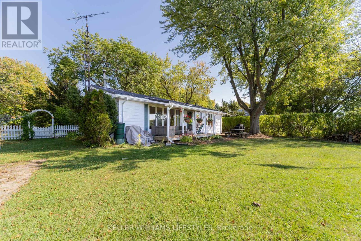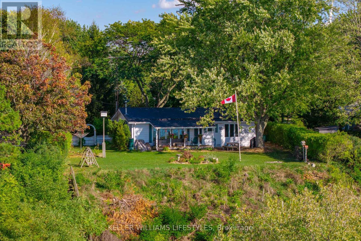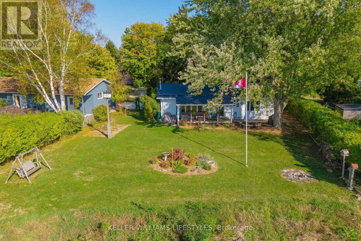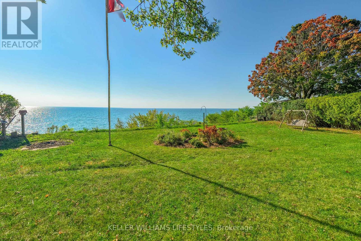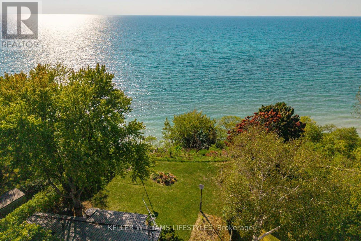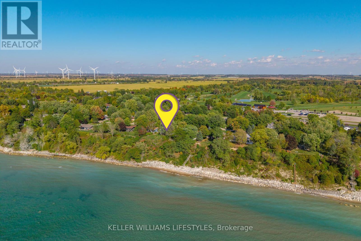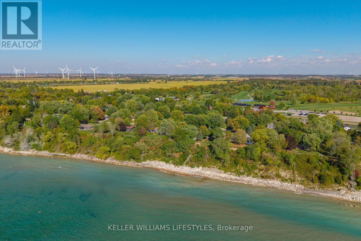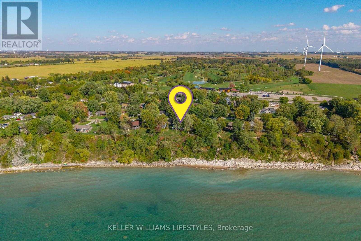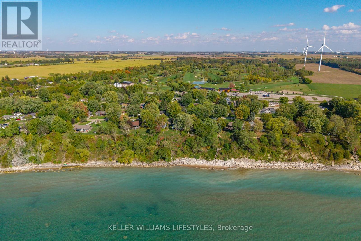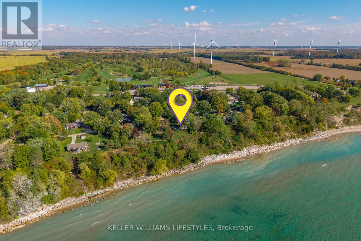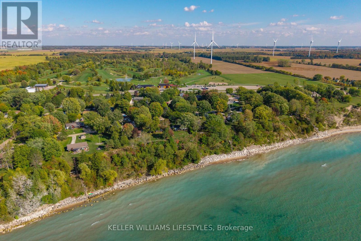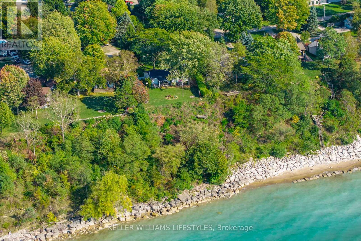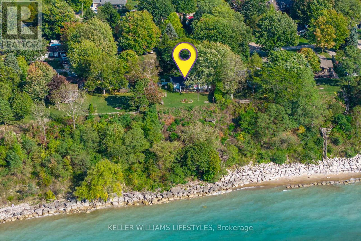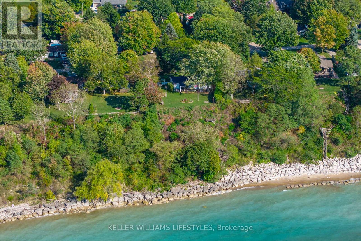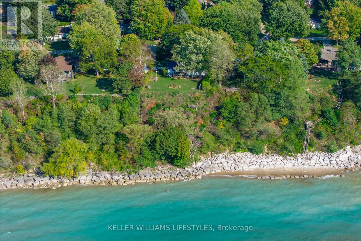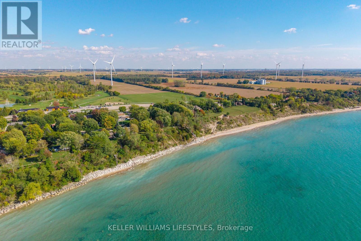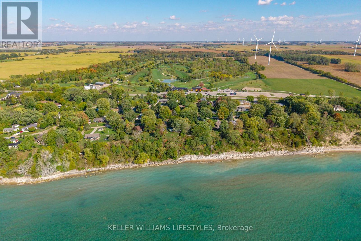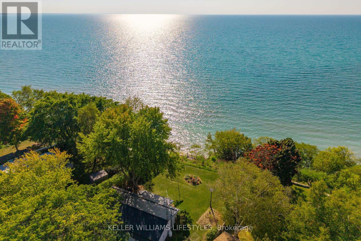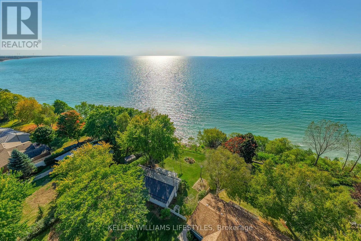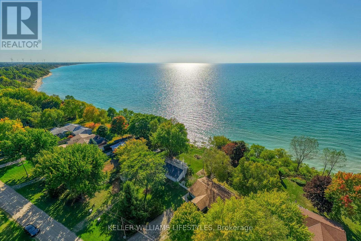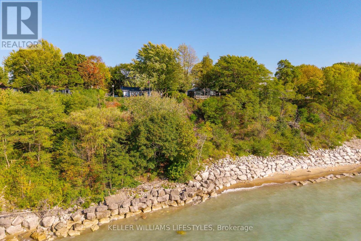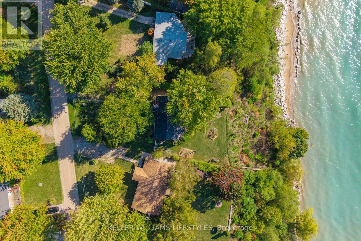72553 Princess Street, Bluewater (Hay), Ontario N0M 2T0 (28952249)
72553 Princess Street Bluewater, Ontario N0M 2T0
$829,900
Welcome to 72553 Princess Street, a charming lakefront retreat on the shores of Lake Huron. This 3-bedroom, 1-bath home features an open-concept kitchen and living room that create a bright and welcoming interior. At the back of the home, a covered porch overlooks the large backyard and offers the perfect place to relax, entertain, or take in the panoramic lake views and Bayfield's famous sunsets. Set on a spacious lot, the property also provides private lake access and is just minutes from the beach, marina, shops, and restaurants combining natural beauty, convenience, and year-round enjoyment. (id:60297)
Property Details
| MLS® Number | X12445101 |
| Property Type | Single Family |
| Community Name | Hay |
| AmenitiesNearBy | Beach, Golf Nearby, Park |
| Easement | Unknown, None |
| Features | Irregular Lot Size, Lane, Carpet Free |
| ParkingSpaceTotal | 6 |
| Structure | Deck, Porch, Drive Shed |
| ViewType | Lake View, Direct Water View |
| WaterFrontType | Waterfront |
Building
| BathroomTotal | 1 |
| BedroomsAboveGround | 3 |
| BedroomsTotal | 3 |
| Age | 51 To 99 Years |
| Amenities | Fireplace(s) |
| Appliances | Water Heater, Furniture |
| ArchitecturalStyle | Bungalow |
| BasementType | Crawl Space |
| ConstructionStyleAttachment | Detached |
| CoolingType | Wall Unit |
| ExteriorFinish | Steel |
| FireplacePresent | Yes |
| FireplaceTotal | 1 |
| FoundationType | Poured Concrete |
| HeatingFuel | Electric |
| HeatingType | Baseboard Heaters |
| StoriesTotal | 1 |
| SizeInterior | 700 - 1100 Sqft |
| Type | House |
| UtilityWater | Municipal Water |
Parking
| Garage |
Land
| AccessType | Public Road |
| Acreage | No |
| LandAmenities | Beach, Golf Nearby, Park |
| LandscapeFeatures | Landscaped |
| Sewer | Septic System |
| SizeIrregular | 80.7 X 265.3 Acre ; Lot Size Irregular |
| SizeTotalText | 80.7 X 265.3 Acre ; Lot Size Irregular|under 1/2 Acre |
| SurfaceWater | Lake/pond |
| ZoningDescription | Rc1 Ne1 |
Rooms
| Level | Type | Length | Width | Dimensions |
|---|---|---|---|---|
| Main Level | Living Room | 6.1 m | 3.48 m | 6.1 m x 3.48 m |
| Main Level | Kitchen | 3.51 m | 2.74 m | 3.51 m x 2.74 m |
| Main Level | Dining Room | 4.09 m | 3.48 m | 4.09 m x 3.48 m |
| Main Level | Bedroom | 4.09 m | 3.53 m | 4.09 m x 3.53 m |
| Main Level | Bedroom 2 | 3.51 m | 2.67 m | 3.51 m x 2.67 m |
| Main Level | Bedroom 3 | 3.48 m | 2.67 m | 3.48 m x 2.67 m |
| Main Level | Utility Room | 2.49 m | 2.29 m | 2.49 m x 2.29 m |
https://www.realtor.ca/real-estate/28952249/72553-princess-street-bluewater-hay-hay
Interested?
Contact us for more information
Brian Chalmers
Salesperson
THINKING OF SELLING or BUYING?
We Get You Moving!
Contact Us

About Steve & Julia
With over 40 years of combined experience, we are dedicated to helping you find your dream home with personalized service and expertise.
© 2025 Wiggett Properties. All Rights Reserved. | Made with ❤️ by Jet Branding
