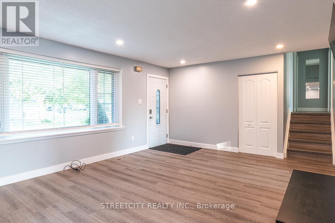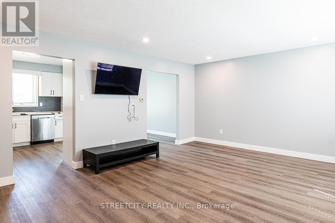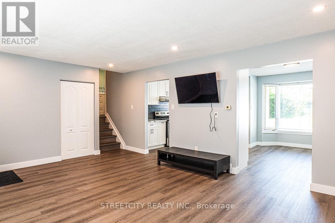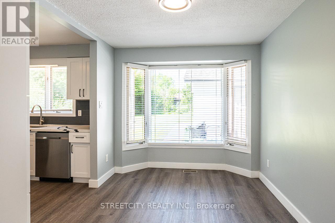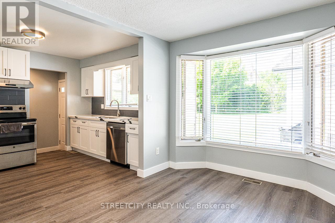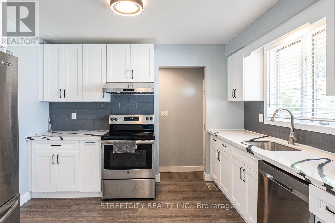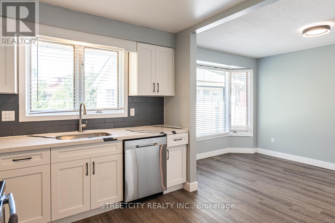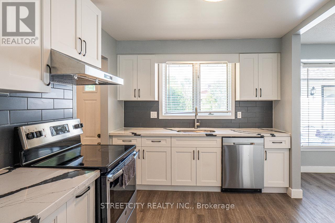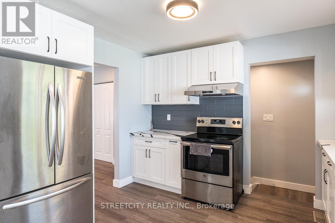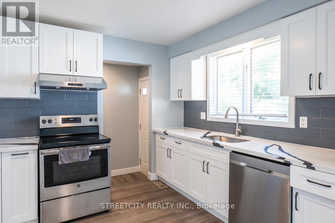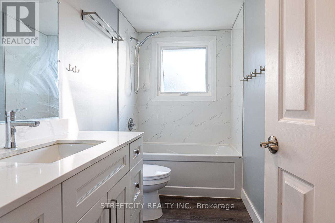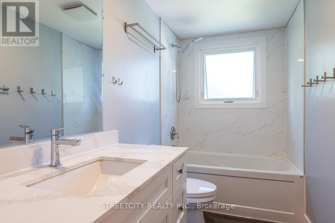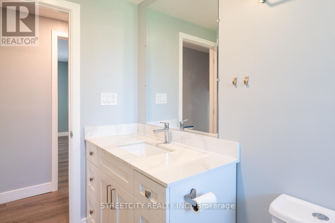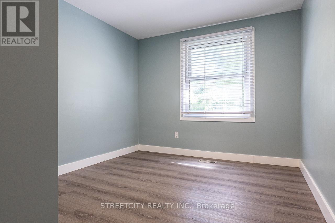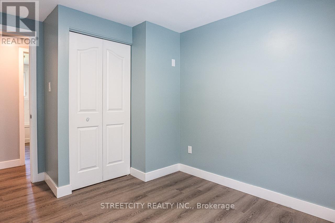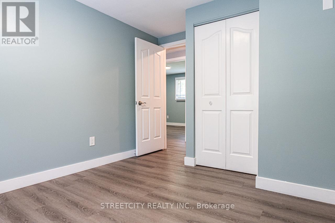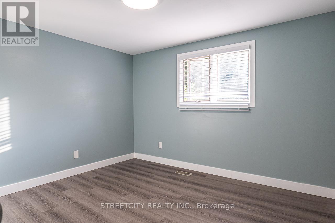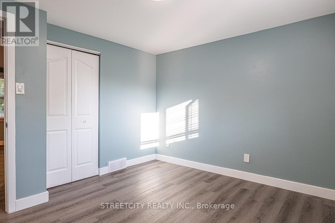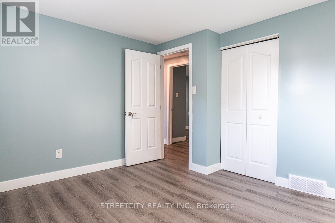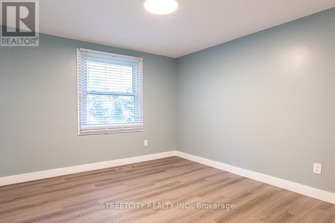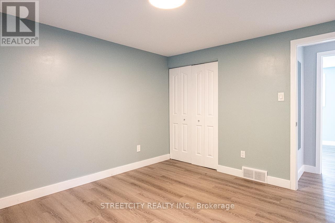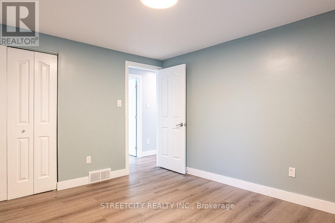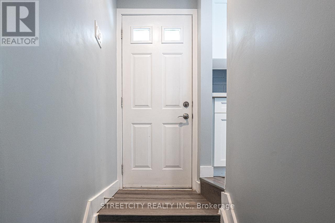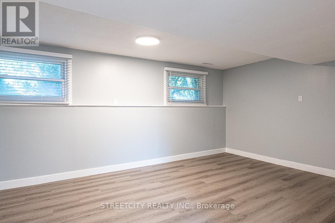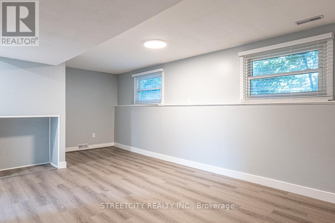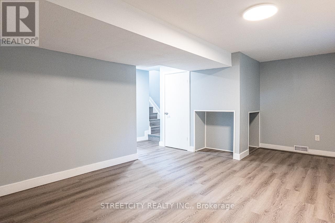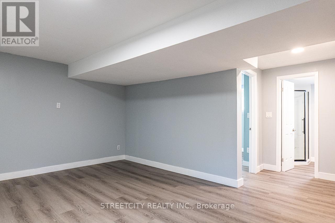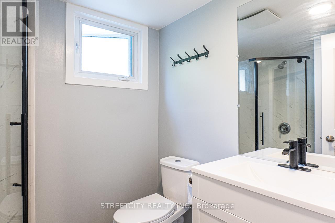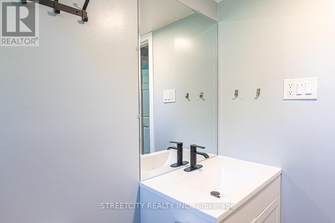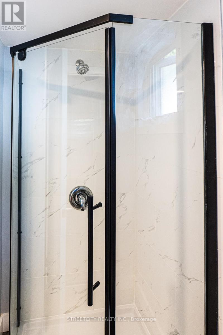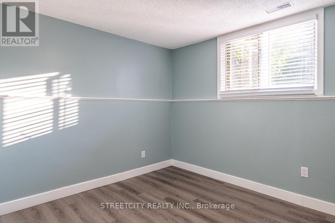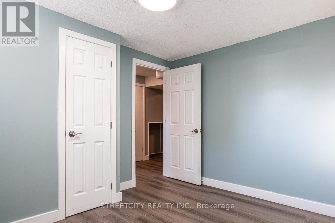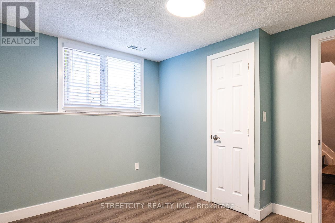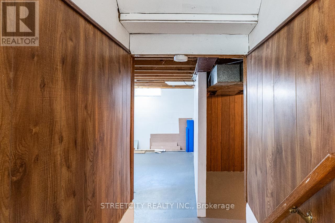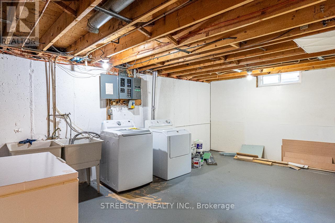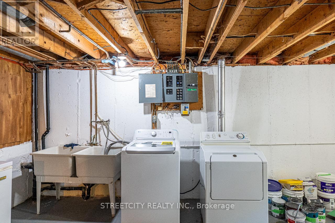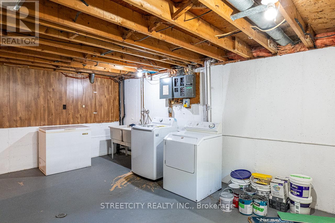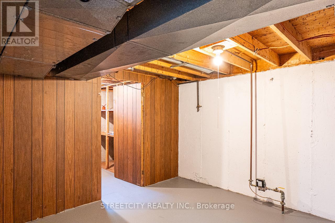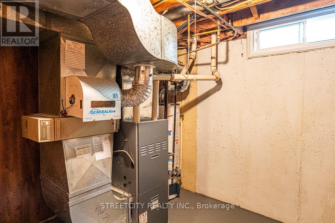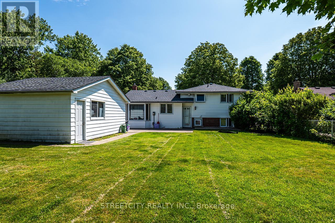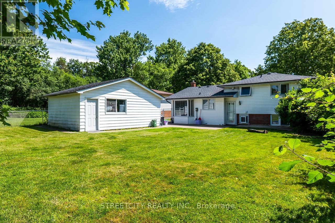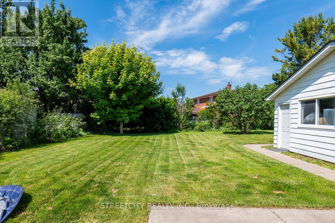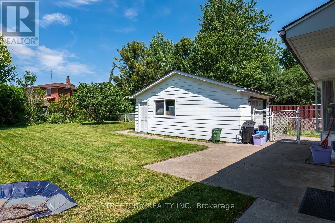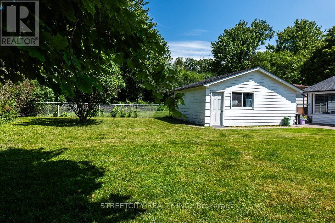729 Hampstead Road, London South (South Q), Ontario N6C 4X7 (28486366)
729 Hampstead Road London South, Ontario N6C 4X7
$699,000
A charming side split home tucked away on a quiet cul-de-sac in desirable South London. The main level welcomes you with an open-concept kitchen and a cozy living area, all highlighted by renewed flooring. Upstairs, you'll find three comfortable bedrooms and a stylish 3-piece bathroom, with the same flooring adding character throughout. The lower level offers an extra bedroom, a convenient 3-piece bath, and a generous family room, perfect for movie nights or hosting guests. Need more space? The basement provides additional room for recreation or storage. Step outside into the large, fully fenced backyard ideal for kids, pets, or backyard barbecues. This lovely home is just moments from Highland Golf Course and a short drive to downtown London, where you'll enjoy easy access to shops, restaurants, parks, and entertainment. Direct buses to Western University as well! (id:60297)
Property Details
| MLS® Number | X12229440 |
| Property Type | Single Family |
| Community Name | South Q |
| AmenitiesNearBy | Golf Nearby, Hospital, Public Transit |
| CommunityFeatures | School Bus |
| EquipmentType | Water Heater - Electric |
| Features | Cul-de-sac, Irregular Lot Size, Carpet Free |
| ParkingSpaceTotal | 4 |
| RentalEquipmentType | Water Heater - Electric |
Building
| BathroomTotal | 2 |
| BedroomsAboveGround | 3 |
| BedroomsBelowGround | 1 |
| BedroomsTotal | 4 |
| Age | 31 To 50 Years |
| Appliances | Water Heater, Water Meter, Dishwasher, Dryer, Stove, Washer, Refrigerator |
| BasementDevelopment | Partially Finished |
| BasementType | Full (partially Finished) |
| ConstructionStyleAttachment | Detached |
| CoolingType | Central Air Conditioning |
| ExteriorFinish | Brick |
| FlooringType | Hardwood |
| FoundationType | Poured Concrete |
| HeatingFuel | Natural Gas |
| HeatingType | Forced Air |
| StoriesTotal | 2 |
| SizeInterior | 1100 - 1500 Sqft |
| Type | House |
| UtilityWater | Municipal Water |
Parking
| Detached Garage | |
| Garage |
Land
| Acreage | No |
| FenceType | Fenced Yard |
| LandAmenities | Golf Nearby, Hospital, Public Transit |
| Sewer | Sanitary Sewer |
| SizeDepth | 120 Ft |
| SizeFrontage | 60 Ft |
| SizeIrregular | 60 X 120 Ft |
| SizeTotalText | 60 X 120 Ft|under 1/2 Acre |
| ZoningDescription | R1-4 |
Rooms
| Level | Type | Length | Width | Dimensions |
|---|---|---|---|---|
| Second Level | Primary Bedroom | 3.65 m | 5.33 m | 3.65 m x 5.33 m |
| Second Level | Bedroom 2 | 2.92 m | 2.65 m | 2.92 m x 2.65 m |
| Second Level | Bedroom 3 | 3.37 m | 2.36 m | 3.37 m x 2.36 m |
| Second Level | Bathroom | Measurements not available | ||
| Basement | Other | 4.55 m | 4.32 m | 4.55 m x 4.32 m |
| Lower Level | Bedroom | 3.27 m | 2.39 m | 3.27 m x 2.39 m |
| Lower Level | Family Room | 4.32 m | 3.89 m | 4.32 m x 3.89 m |
| Lower Level | Bathroom | Measurements not available | ||
| Main Level | Living Room | 4.52 m | 4.11 m | 4.52 m x 4.11 m |
| Main Level | Kitchen | 4.29 m | 4.11 m | 4.29 m x 4.11 m |
Utilities
| Cable | Installed |
| Electricity | Installed |
| Sewer | Installed |
https://www.realtor.ca/real-estate/28486366/729-hampstead-road-london-south-south-q-south-q
Interested?
Contact us for more information
Annie Zhang
Salesperson
519 York Street
London, Ontario N6B 1R4
THINKING OF SELLING or BUYING?
We Get You Moving!
Contact Us

About Steve & Julia
With over 40 years of combined experience, we are dedicated to helping you find your dream home with personalized service and expertise.
© 2025 Wiggett Properties. All Rights Reserved. | Made with ❤️ by Jet Branding






