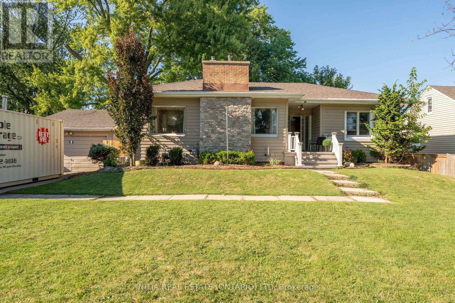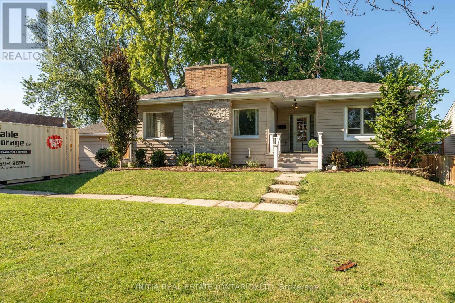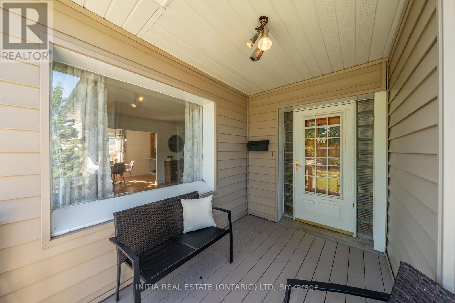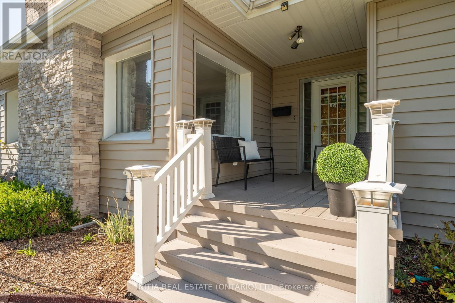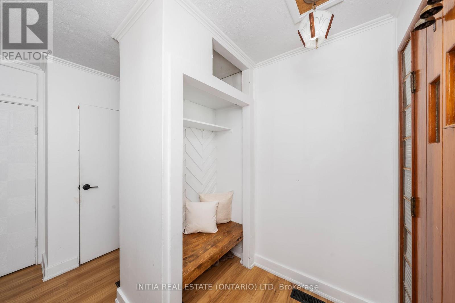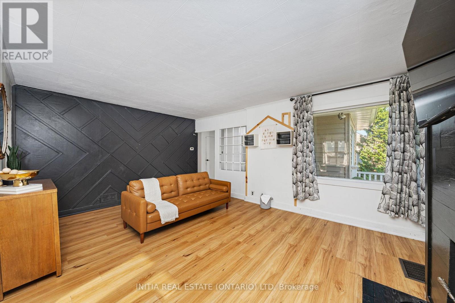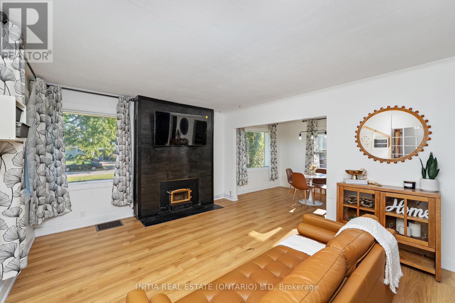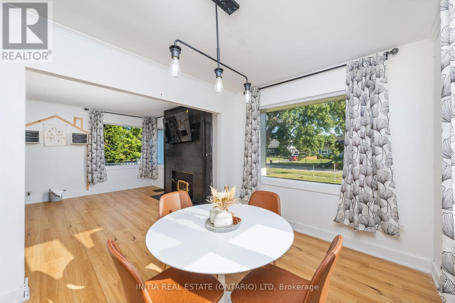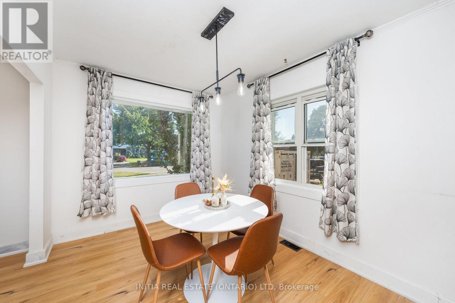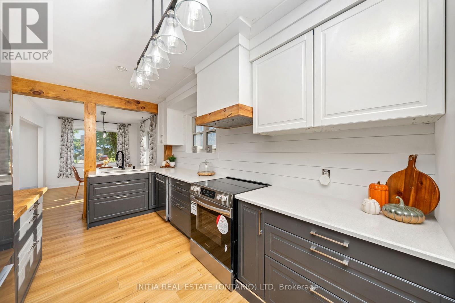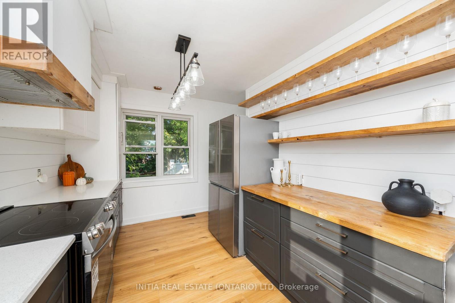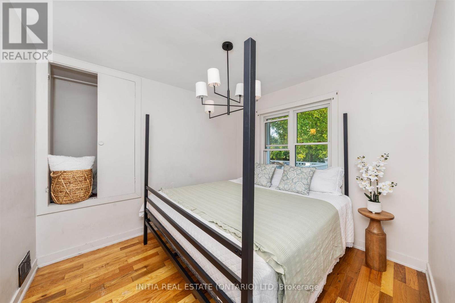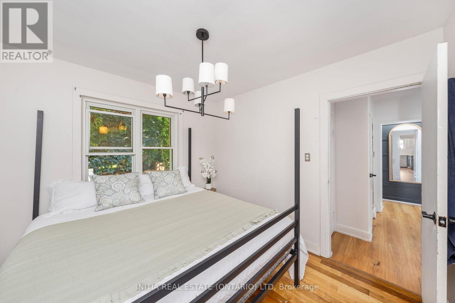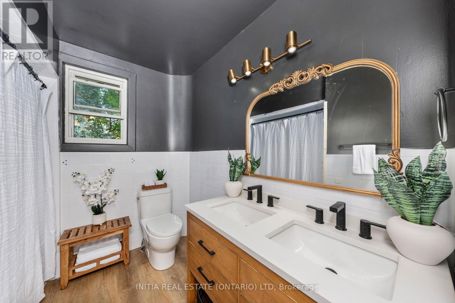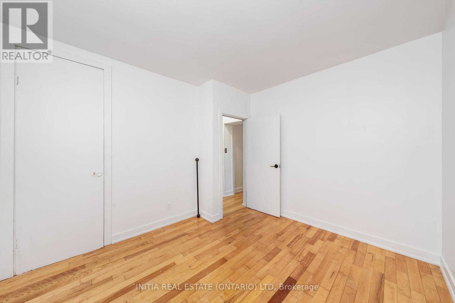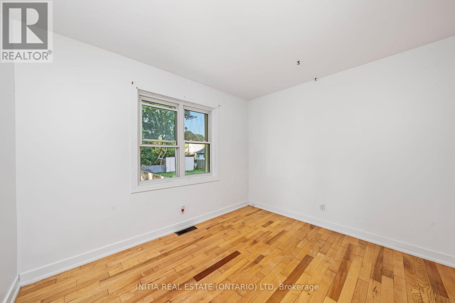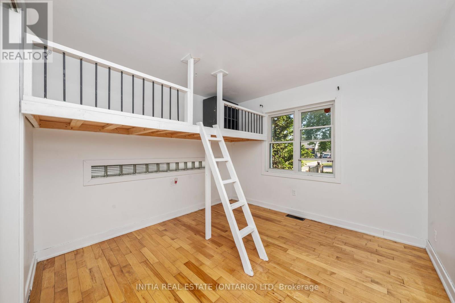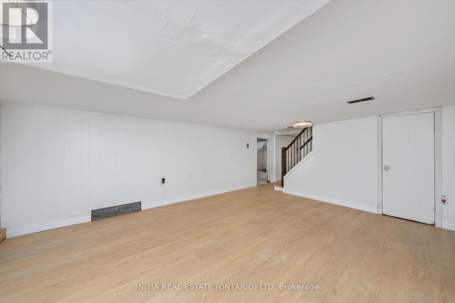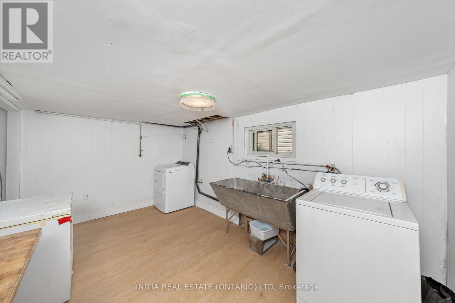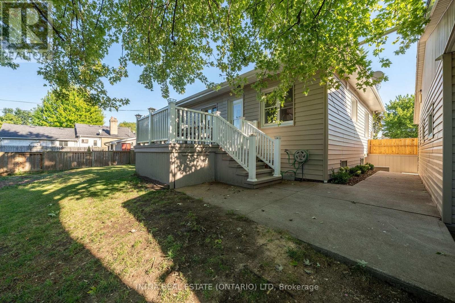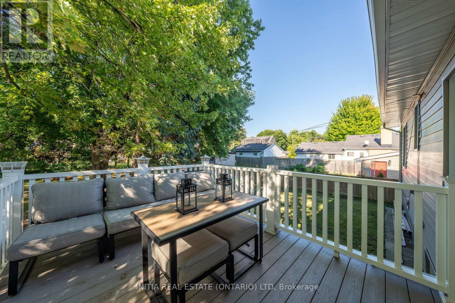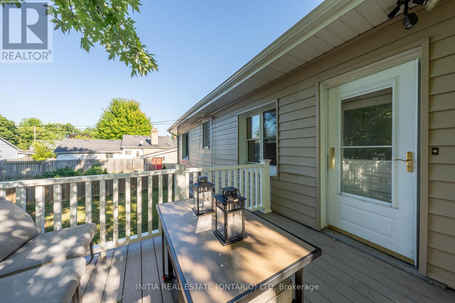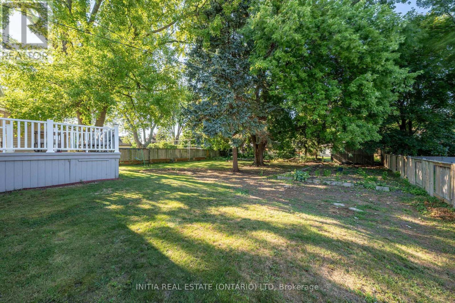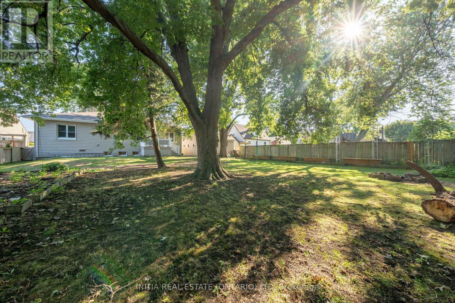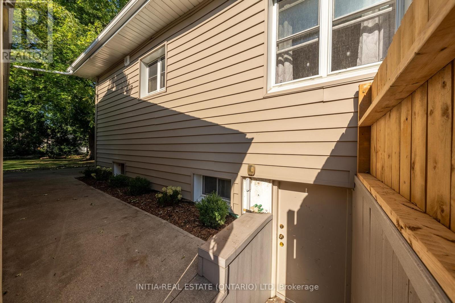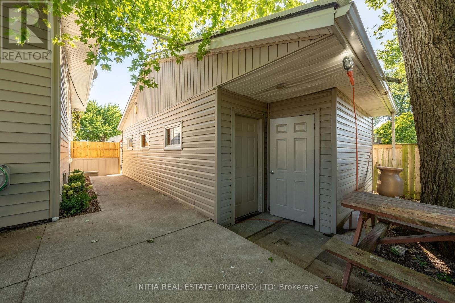730 Talfourd Street, Sarnia, Ontario N7T 1R9 (28867889)
730 Talfourd Street Sarnia, Ontario N7T 1R9
$449,900
Welcome to this beautifully updated bungalow that blends comfort, style, and functionality. Start your mornings with coffee on the charming front porch, or unwind in the evening on the back deck overlooking the spacious fenced in backyard. A detached double-car garage perfect for additional space, workshop, keeping snow off the car, you name it. Inside, you'll love the modern finishes, quartz and butcher block countertops, and brand-new fridge and stove. The main floor offers 3 generous bedrooms and a 5-piece bathroom. Downstairs, the finished rec room expands your living space, complemented by a large laundry area and a practical utility/storage room. A separate side entrance also provides easy access to the basement. This home comes with many inclusions, including bonus appliances and patio furniture. Whether you're looking for your first home, have a growing family, or downsizing, this home has lots to offer! HWT is a rental. (id:60297)
Property Details
| MLS® Number | X12405983 |
| Property Type | Single Family |
| Community Name | Sarnia |
| AmenitiesNearBy | Public Transit |
| EquipmentType | Water Heater, Furnace |
| ParkingSpaceTotal | 6 |
| RentalEquipmentType | Water Heater, Furnace |
| Structure | Deck, Patio(s) |
Building
| BathroomTotal | 1 |
| BedroomsAboveGround | 3 |
| BedroomsTotal | 3 |
| Amenities | Fireplace(s) |
| Appliances | Blinds, Dishwasher, Dryer, Freezer, Microwave, Stove, Washer, Refrigerator |
| ArchitecturalStyle | Bungalow |
| BasementType | Full |
| ConstructionStyleAttachment | Detached |
| CoolingType | Central Air Conditioning |
| ExteriorFinish | Vinyl Siding, Stone |
| FireplacePresent | Yes |
| FoundationType | Block |
| HeatingFuel | Natural Gas |
| HeatingType | Forced Air |
| StoriesTotal | 1 |
| SizeInterior | 1500 - 2000 Sqft |
| Type | House |
| UtilityWater | Municipal Water |
Parking
| Detached Garage | |
| Garage |
Land
| Acreage | No |
| FenceType | Fenced Yard |
| LandAmenities | Public Transit |
| Sewer | Sanitary Sewer |
| SizeDepth | 161 Ft |
| SizeFrontage | 74 Ft |
| SizeIrregular | 74 X 161 Ft |
| SizeTotalText | 74 X 161 Ft |
| ZoningDescription | Res |
Rooms
| Level | Type | Length | Width | Dimensions |
|---|---|---|---|---|
| Basement | Recreational, Games Room | 6.4 m | 4.3 m | 6.4 m x 4.3 m |
| Basement | Laundry Room | 2.7 m | 4.3 m | 2.7 m x 4.3 m |
| Basement | Utility Room | 8.8 m | 4.3 m | 8.8 m x 4.3 m |
| Basement | Utility Room | 3.2 m | 1.2 m | 3.2 m x 1.2 m |
| Main Level | Kitchen | 3.68 m | 4.6 m | 3.68 m x 4.6 m |
| Main Level | Bathroom | 2.3 m | 2.6 m | 2.3 m x 2.6 m |
| Main Level | Living Room | 3.69 m | 5.46 m | 3.69 m x 5.46 m |
| Main Level | Dining Room | 2.7 m | 3.9 m | 2.7 m x 3.9 m |
| Main Level | Bedroom | 2.96 m | 3.2 m | 2.96 m x 3.2 m |
| Main Level | Bedroom | 3.4 m | 3.05 m | 3.4 m x 3.05 m |
| Main Level | Primary Bedroom | 3.4 m | 3.08 m | 3.4 m x 3.08 m |
https://www.realtor.ca/real-estate/28867889/730-talfourd-street-sarnia-sarnia
Interested?
Contact us for more information
Katie Fleischer
Salesperson
795 Exmouth Street
Sarnia, Ontario N7T 7B7
THINKING OF SELLING or BUYING?
We Get You Moving!
Contact Us

About Steve & Julia
With over 40 years of combined experience, we are dedicated to helping you find your dream home with personalized service and expertise.
© 2025 Wiggett Properties. All Rights Reserved. | Made with ❤️ by Jet Branding
