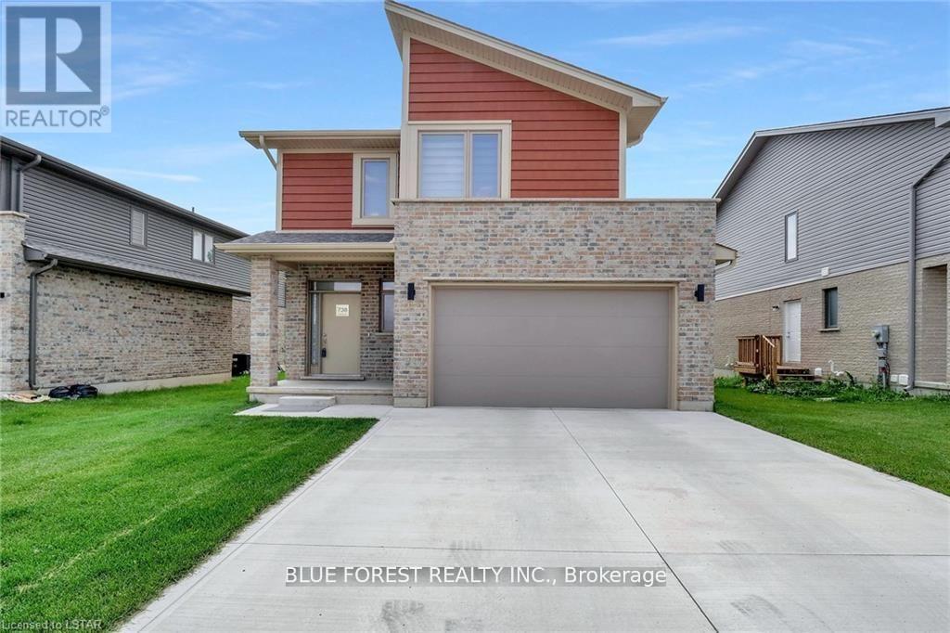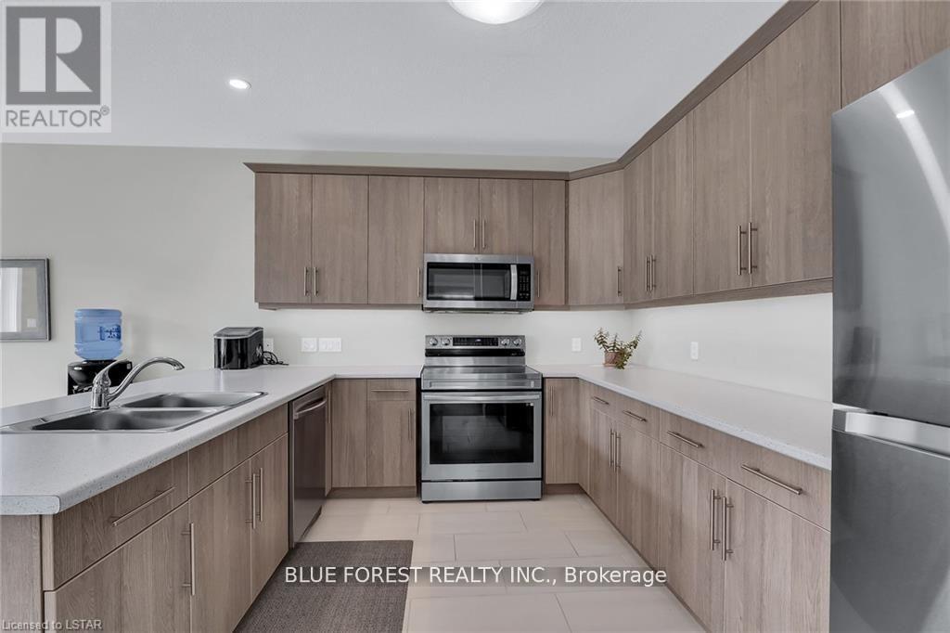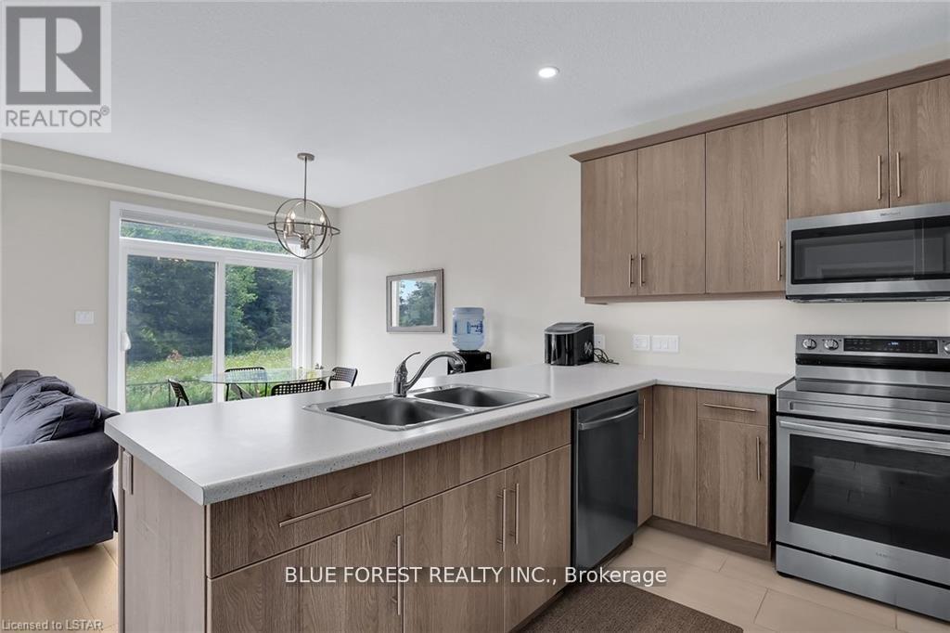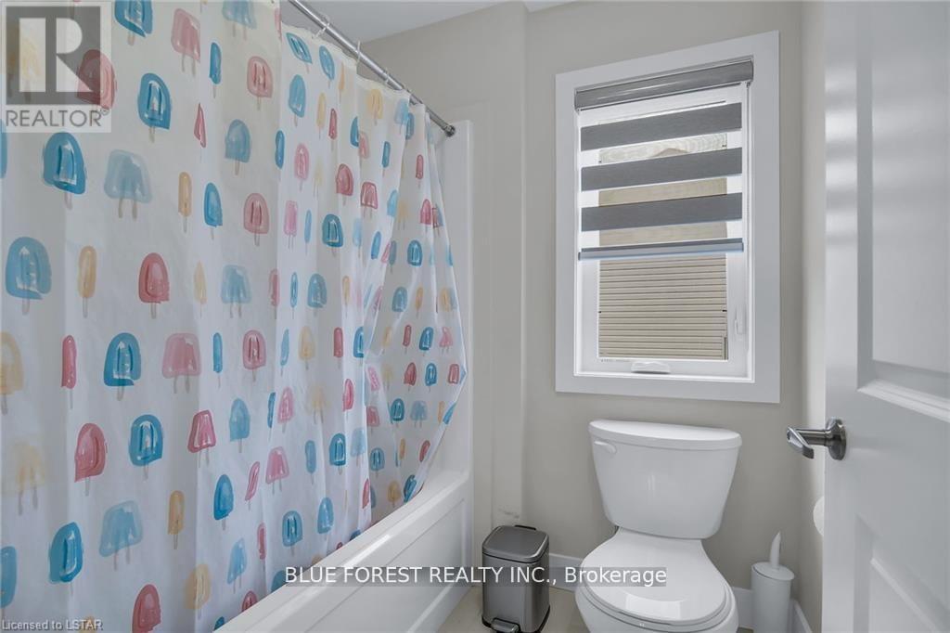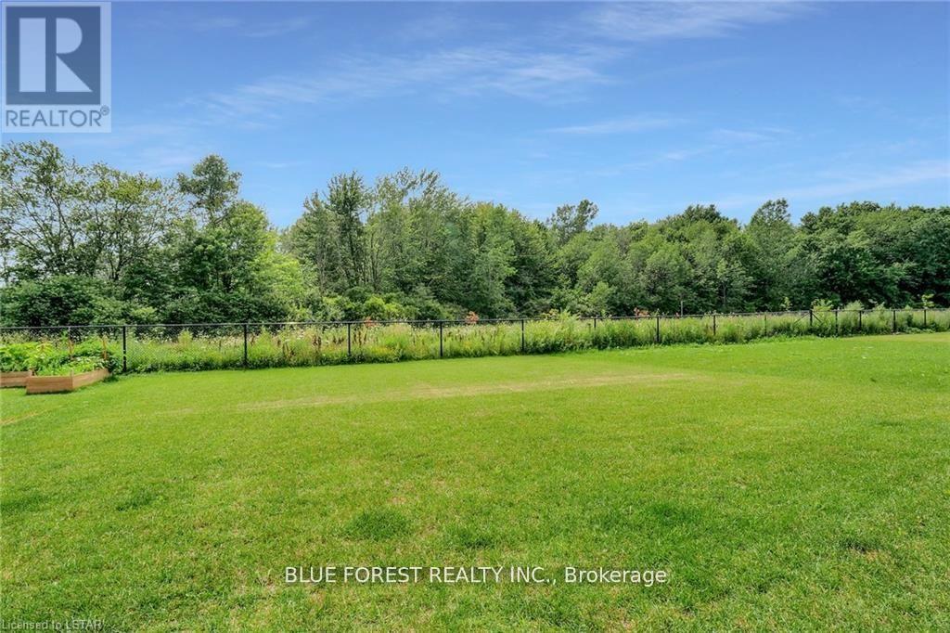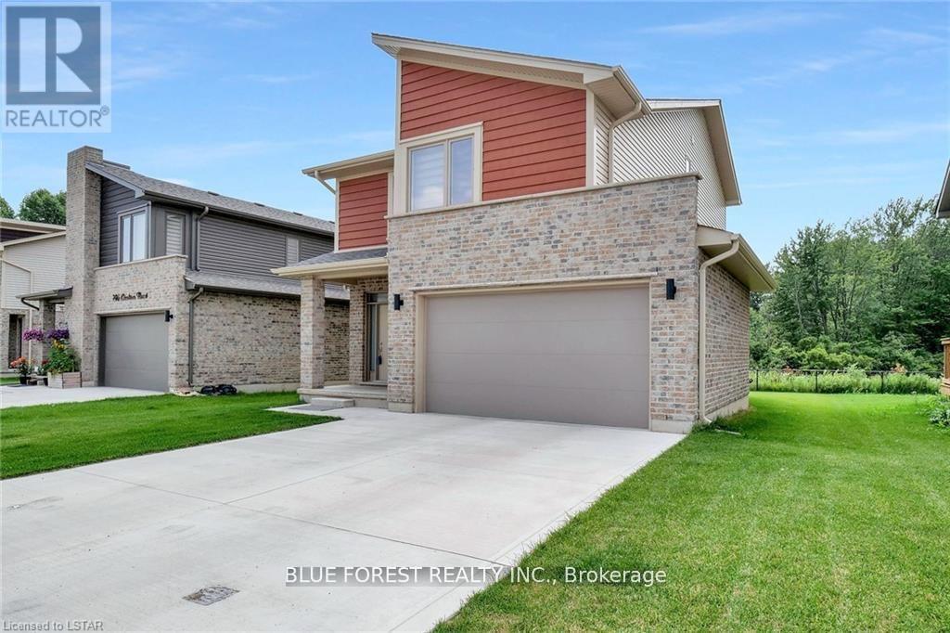738 Chelton Road, London, Ontario N6M 0H8 (28056461)
738 Chelton Road London, Ontario N6M 0H8
$739,900
Welcome to the popular Summerside neighbourhood where this stunning Ironstone split-level Berkeley model awaits. Perfectly designed for a growing family, this home offers an expansive open-concept living area, featuring a spacious U-shaped kitchen equipped with ample counter space and cabinetry. The home includes three generously-sized bedrooms and 2.5 bathrooms, with potential for a fourth bathroom on the lower level. The large primary bedroom is complete with a walk-in closet and ensuite featuring double sinks. Just a few steps up, you'll find two additional large bedrooms accompanied by a four-piece bathroom.The lower level remains unfinished, presenting an excellent opportunity to create an additional family room or a fourth bedroom. The home is situated on a large lot, perfect for enjoying outdoor activities with family. This exceptional four-year-old home is conveniently located near the 401, White Oaks Mall, parks, a splash pad, playgrounds, trails, schools, churches, a bus route, and shopping. Don't miss the chance to make this remarkable home yours - it won't be available for long! (id:60297)
Property Details
| MLS® Number | X12033804 |
| Property Type | Single Family |
| Community Name | South U |
| Features | Sump Pump |
| ParkingSpaceTotal | 3 |
Building
| BathroomTotal | 3 |
| BedroomsAboveGround | 3 |
| BedroomsTotal | 3 |
| Age | 0 To 5 Years |
| Appliances | Garage Door Opener Remote(s), Dishwasher, Dryer, Stove, Washer, Refrigerator |
| BasementDevelopment | Unfinished |
| BasementType | N/a (unfinished) |
| ConstructionStyleAttachment | Detached |
| CoolingType | Central Air Conditioning |
| ExteriorFinish | Aluminum Siding, Brick |
| FoundationType | Poured Concrete |
| HalfBathTotal | 1 |
| HeatingFuel | Natural Gas |
| HeatingType | Forced Air |
| StoriesTotal | 2 |
| SizeInterior | 1499.9875 - 1999.983 Sqft |
| Type | House |
| UtilityWater | Municipal Water |
Parking
| Attached Garage | |
| Garage |
Land
| Acreage | No |
| Sewer | Sanitary Sewer |
| SizeDepth | 119 Ft ,10 In |
| SizeFrontage | 39 Ft ,4 In |
| SizeIrregular | 39.4 X 119.9 Ft |
| SizeTotalText | 39.4 X 119.9 Ft |
| ZoningDescription | R1-3(7) |
Rooms
| Level | Type | Length | Width | Dimensions |
|---|---|---|---|---|
| Second Level | Primary Bedroom | 4.72 m | 3.94 m | 4.72 m x 3.94 m |
| Third Level | Bedroom 2 | 3.02 m | 3.94 m | 3.02 m x 3.94 m |
| Third Level | Bedroom 3 | 3.23 m | 4.09 m | 3.23 m x 4.09 m |
| Basement | Great Room | 5.38 m | 6.88 m | 5.38 m x 6.88 m |
| Main Level | Living Room | 5.38 m | 3.4 m | 5.38 m x 3.4 m |
| Main Level | Dining Room | 3.48 m | 2.74 m | 3.48 m x 2.74 m |
| Main Level | Kitchen | 2.84 m | 3.68 m | 2.84 m x 3.68 m |
https://www.realtor.ca/real-estate/28056461/738-chelton-road-london-south-u
Interested?
Contact us for more information
Kelly Marshall
Salesperson
Samantha Ainscough
Salesperson
THINKING OF SELLING or BUYING?
We Get You Moving!
Contact Us

About Steve & Julia
With over 40 years of combined experience, we are dedicated to helping you find your dream home with personalized service and expertise.
© 2025 Wiggett Properties. All Rights Reserved. | Made with ❤️ by Jet Branding
