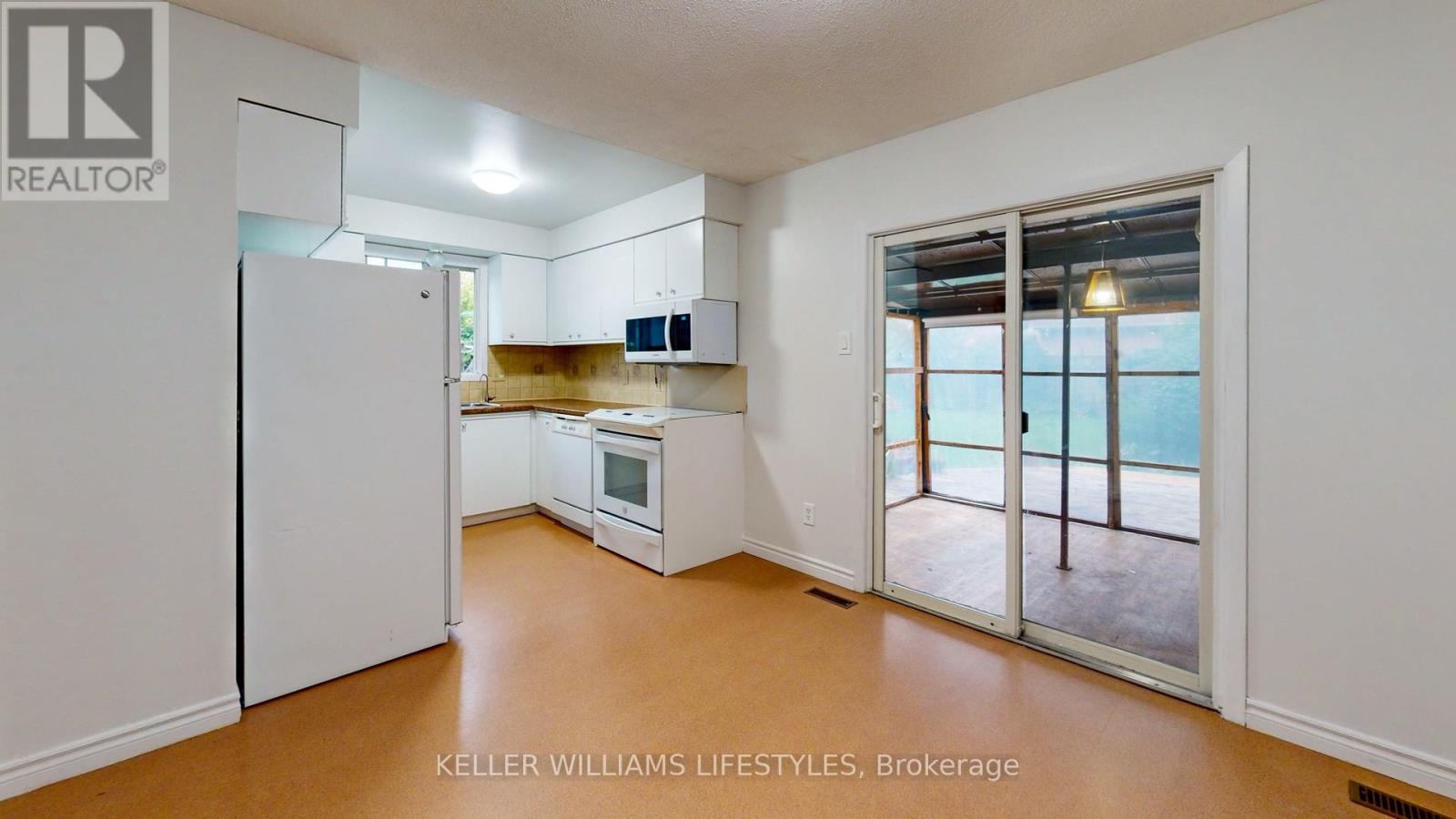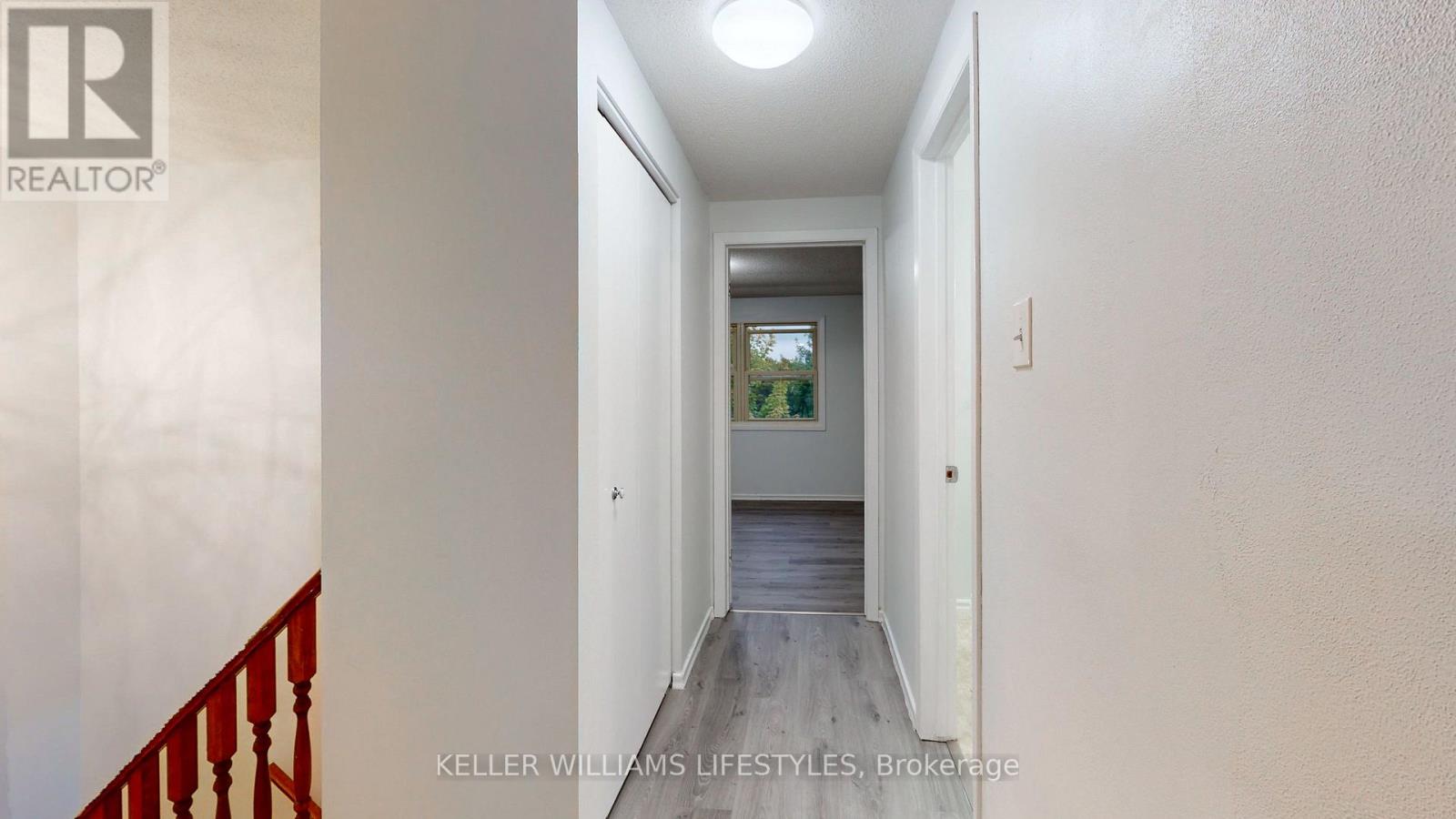738 Homeview Road, London, Ontario N6C 5N2 (27645822)
738 Homeview Road London, Ontario N6C 5N2
$2,400 Monthly
This spacious 3-bedroom home is perfect for families, offering a comfortable and functional layout. The main level features a large living room, formal dining area, and a well-appointed kitchen, all with easy access to a covered porch and an expansive deck ideal for outdoor relaxation and entertaining in the beautiful backyard. Upstairs, you'll find three generous bedrooms and a full bathroom. The lower level is fully finished, with a cozy family room, a convenient laundry area, and plenty of space for storage. Located in the highly sought-after Cleardale-Highland neighborhood, this home is just minutes from a recreational center (Earl Nichols Arena), Victoria Hospital, public transit, parks, minutes from 401, trails, shopping, and more. Enjoy the perfect blend of suburban tranquility and easy access to local amenities. (id:60297)
Open House
This property has open houses!
2:00 pm
Ends at:4:00 pm
2:00 pm
Ends at:4:00 pm
Property Details
| MLS® Number | X10422054 |
| Property Type | Single Family |
| Community Name | South Q |
| AmenitiesNearBy | Park, Public Transit |
| CommunityFeatures | Community Centre, School Bus |
| Features | Flat Site, Carpet Free, Sump Pump |
| ParkingSpaceTotal | 2 |
| Structure | Deck, Shed |
Building
| BathroomTotal | 2 |
| BedroomsAboveGround | 3 |
| BedroomsTotal | 3 |
| Appliances | Water Heater, Dishwasher, Dryer, Refrigerator, Stove, Washer |
| BasementDevelopment | Finished |
| BasementType | Full (finished) |
| ConstructionStyleAttachment | Semi-detached |
| CoolingType | Central Air Conditioning |
| ExteriorFinish | Brick, Vinyl Siding |
| FoundationType | Poured Concrete |
| HalfBathTotal | 1 |
| HeatingFuel | Natural Gas |
| HeatingType | Forced Air |
| StoriesTotal | 2 |
| SizeInterior | 1099.9909 - 1499.9875 Sqft |
| Type | House |
| UtilityWater | Municipal Water |
Land
| Acreage | No |
| FenceType | Fenced Yard |
| LandAmenities | Park, Public Transit |
| LandscapeFeatures | Landscaped, Lawn Sprinkler |
| Sewer | Sanitary Sewer |
| SizeDepth | 110 Ft ,3 In |
| SizeFrontage | 45 Ft ,10 In |
| SizeIrregular | 45.9 X 110.3 Ft ; 110.25 Ft X 37.60 Ft X 104.82 Ft X 46.00 |
| SizeTotalText | 45.9 X 110.3 Ft ; 110.25 Ft X 37.60 Ft X 104.82 Ft X 46.00|under 1/2 Acre |
Rooms
| Level | Type | Length | Width | Dimensions |
|---|---|---|---|---|
| Second Level | Primary Bedroom | 5.44 m | 3.05 m | 5.44 m x 3.05 m |
| Second Level | Bedroom 2 | 3.51 m | 2.74 m | 3.51 m x 2.74 m |
| Second Level | Bedroom 3 | 3.05 m | 2.9 m | 3.05 m x 2.9 m |
| Lower Level | Recreational, Games Room | 5.49 m | 5.16 m | 5.49 m x 5.16 m |
| Lower Level | Laundry Room | 5.78 m | 3.47 m | 5.78 m x 3.47 m |
| Main Level | Living Room | 5.33 m | 3.05 m | 5.33 m x 3.05 m |
| Main Level | Kitchen | 2.5 m | 2.43 m | 2.5 m x 2.43 m |
| Main Level | Foyer | 1.97 m | 1.14 m | 1.97 m x 1.14 m |
| Main Level | Dining Room | 3.34 m | 3.34 m | 3.34 m x 3.34 m |
https://www.realtor.ca/real-estate/27645822/738-homeview-road-london-south-q
Interested?
Contact us for more information
Oscar Zarco-Fragoso
Broker
THINKING OF SELLING or BUYING?
Let’s start the conversation.
Contact Us

Important Links
About Steve & Julia
With over 40 years of combined experience, we are dedicated to helping you find your dream home with personalized service and expertise.
© 2024 Wiggett Properties. All Rights Reserved. | Made with ❤️ by Jet Branding








































