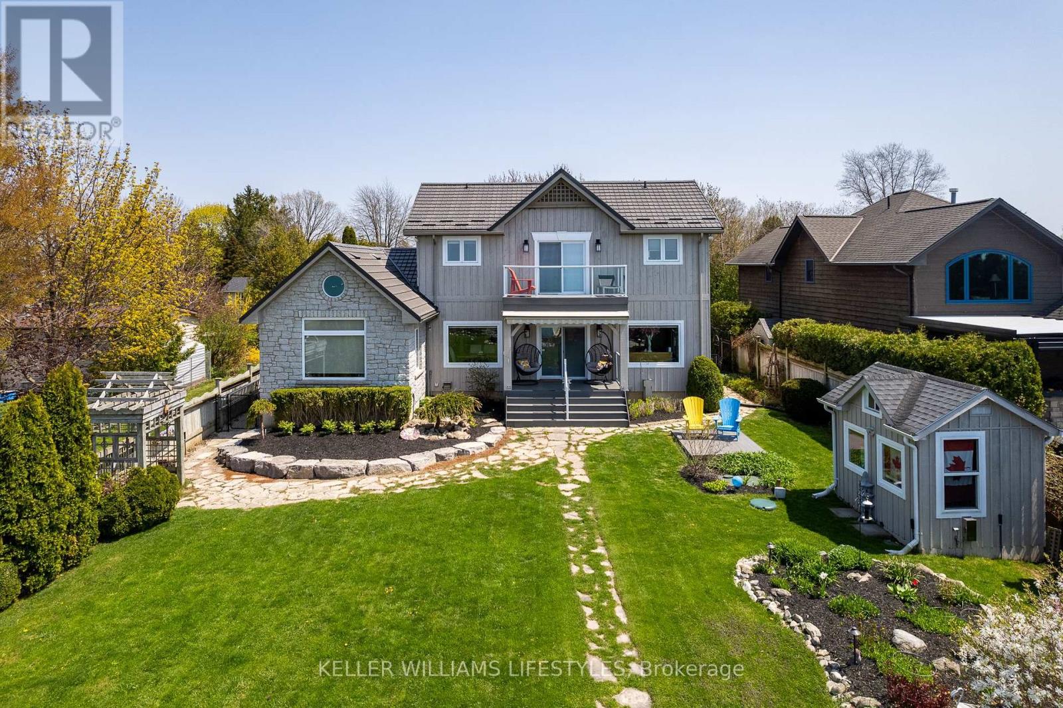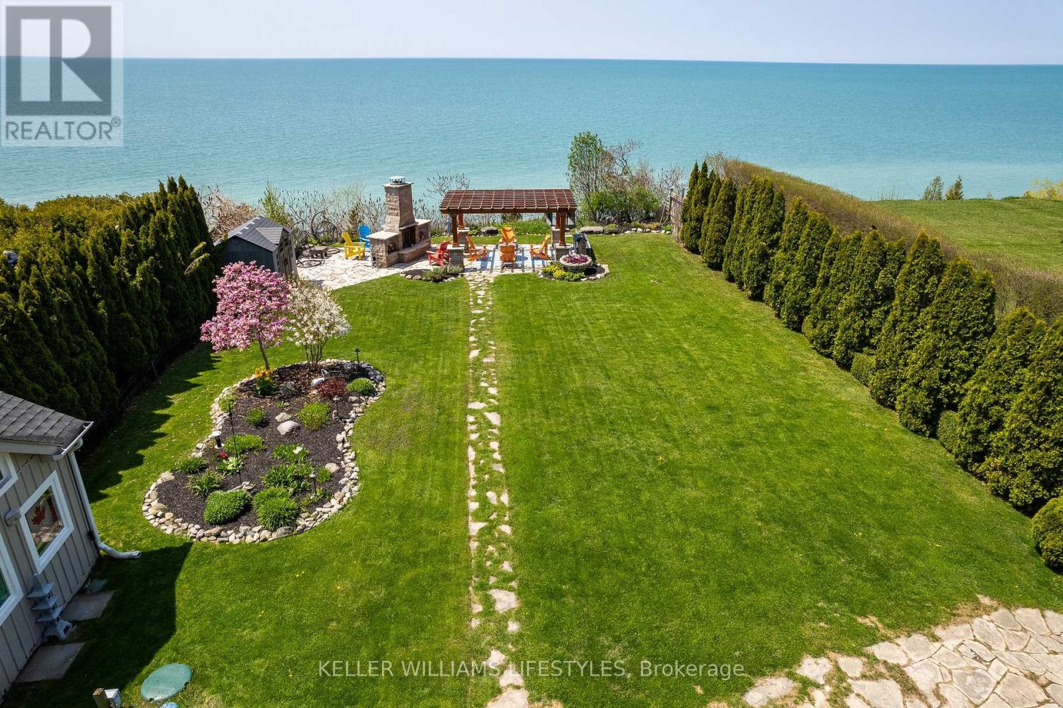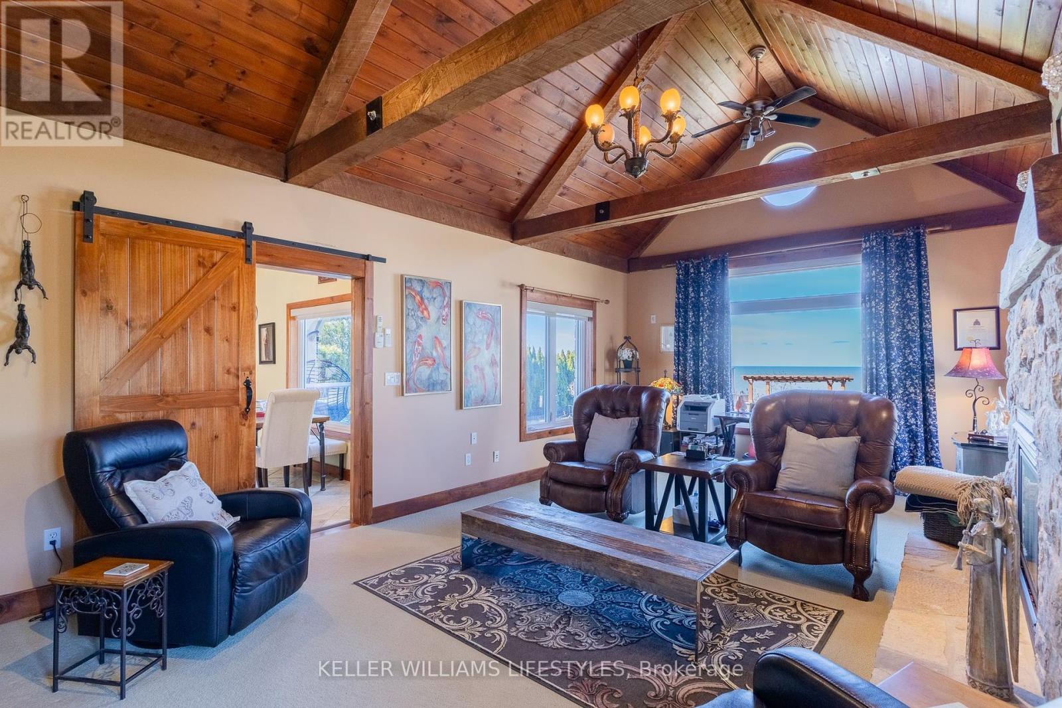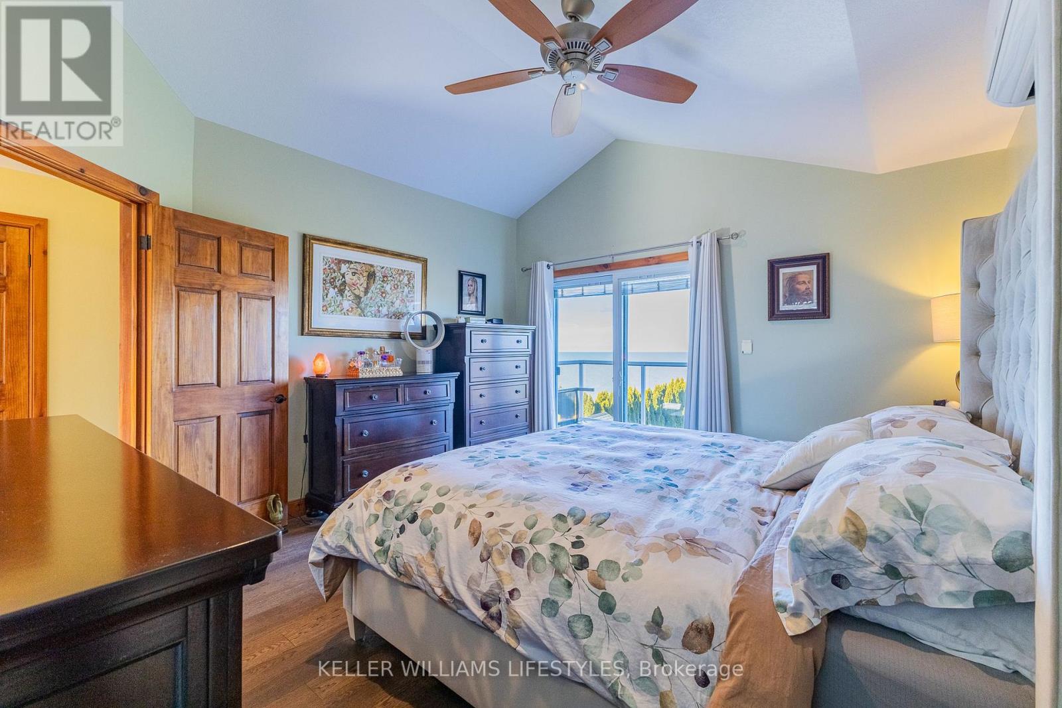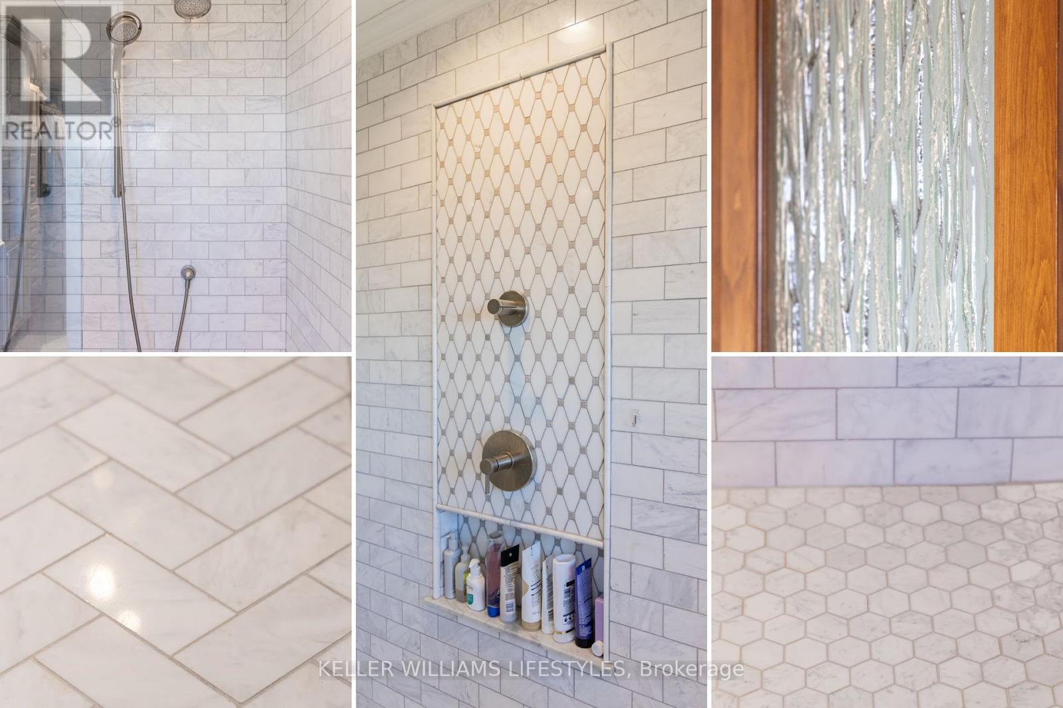73853 Durand Avenue, Bluewater (Stanley), Ontario N0M 2T0 (28122810)
73853 Durand Avenue Bluewater, Ontario N0M 2T0
$1,799,900
Welcome to 73853 Durand Avenue, a stunning, 4bed, 4bath home offering 2700 sq. ft. of finished luxurious living space. With waterfront living with breathtaking panoramic views and stair access to the pristine shores of Lake Huron. Custom-built in '01, this exquisite home is perfectly located just 10mins from Bayfield and 15mins from Grand Bend, with easy access to shopping, dining, and amenities. Designed for year-round living, this property blends timeless elegance with modern convenience.Step inside to soaring 16ft cathedral ceilings in the great room, anchored by a stunning high-end stone fireplace with custom-built millwork. The post-and-beam family room exudes warmth, complemented by top-of-the-line engineered hardwood and heated travertine floors. The chef's kitchen boasts quartz countertops, while the spa-inspired master suite offers a private walk-out balcony with breathtaking lake views, a marble-clad ensuite, and a jetted jacuzzi tub. The finished basement is an entertainer's dream, complete with a built-in bar and an additional gas fireplace, and a pool table with accessories included in the sale. The beauty extends outdoors, where 3 decks including a covered space invite you to relax and enjoy the scenery. A custom stone two-sided wood burning fireplace sits beside a charming cedar pergola, the perfect setting for Lake Hurons famous sunsets. A private lakeside patio, 2 sheds (one with hydro & a gas BBQ hookup) and an irrigation system ensure effortless enjoyment. Additional features include a beautifully designed stamped concrete driveway, an oversized 2+1 car garage, a stand-by generator, and strategically placed LED landscape lighting that enhances both the front and backyards with elegant nighttime ambiance. Extensive erosion control was completed in '16, ensuring long-term shoreline stability. This extraordinary home is a rare opportunity to own a breathtaking waterfront escape, where luxury seamlessly blends with the natural beauty of Lake Huron. (id:60297)
Open House
This property has open houses!
2:00 pm
Ends at:4:00 pm
Property Details
| MLS® Number | X12062999 |
| Property Type | Single Family |
| Community Name | Stanley |
| AmenitiesNearBy | Beach, Park |
| Easement | Unknown, None |
| Features | Irregular Lot Size, Flat Site, Lighting |
| ParkingSpaceTotal | 6 |
| Structure | Patio(s), Deck, Shed |
| ViewType | Lake View, Direct Water View |
| WaterFrontType | Waterfront |
Building
| BathroomTotal | 4 |
| BedroomsAboveGround | 3 |
| BedroomsBelowGround | 1 |
| BedroomsTotal | 4 |
| Age | 16 To 30 Years |
| Amenities | Fireplace(s) |
| Appliances | Dishwasher, Dryer, Microwave, Stove, Washer, Refrigerator |
| BasementDevelopment | Finished |
| BasementType | Full (finished) |
| ConstructionStyleAttachment | Detached |
| CoolingType | Central Air Conditioning, Air Exchanger |
| ExteriorFinish | Wood, Stone |
| FireProtection | Smoke Detectors |
| FireplacePresent | Yes |
| FireplaceTotal | 3 |
| FireplaceType | Free Standing Metal |
| FoundationType | Poured Concrete |
| HalfBathTotal | 1 |
| HeatingFuel | Natural Gas |
| HeatingType | Forced Air |
| StoriesTotal | 2 |
| SizeInterior | 1500 - 2000 Sqft |
| Type | House |
| UtilityWater | Municipal Water |
Parking
| Attached Garage | |
| Garage |
Land
| AccessType | Public Road |
| Acreage | No |
| LandAmenities | Beach, Park |
| LandscapeFeatures | Landscaped, Lawn Sprinkler |
| Sewer | Septic System |
| SizeDepth | 285 Ft |
| SizeFrontage | 69 Ft |
| SizeIrregular | 69 X 285 Ft |
| SizeTotalText | 69 X 285 Ft|under 1/2 Acre |
| SurfaceWater | Lake/pond |
| ZoningDescription | Rc1 Ne1 |
Rooms
| Level | Type | Length | Width | Dimensions |
|---|---|---|---|---|
| Second Level | Primary Bedroom | 4.24 m | 3.96 m | 4.24 m x 3.96 m |
| Second Level | Bedroom | 4.08 m | 3.32 m | 4.08 m x 3.32 m |
| Second Level | Bedroom | 3.81 m | 3.04 m | 3.81 m x 3.04 m |
| Basement | Recreational, Games Room | 6.88 m | 4.16 m | 6.88 m x 4.16 m |
| Basement | Bedroom | 5.1 m | 8.28 m | 5.1 m x 8.28 m |
| Main Level | Great Room | 4.36 m | 7.36 m | 4.36 m x 7.36 m |
| Main Level | Kitchen | 5.3 m | 3.96 m | 5.3 m x 3.96 m |
| Main Level | Family Room | 7.62 m | 6.52 m | 7.62 m x 6.52 m |
| Main Level | Laundry Room | 2.13 m | 1.98 m | 2.13 m x 1.98 m |
Utilities
| Cable | Available |
| Electricity | Installed |
| Sewer | Installed |
https://www.realtor.ca/real-estate/28122810/73853-durand-avenue-bluewater-stanley-stanley
Interested?
Contact us for more information
Brian Chalmers
Salesperson
THINKING OF SELLING or BUYING?
We Get You Moving!
Contact Us

About Steve & Julia
With over 40 years of combined experience, we are dedicated to helping you find your dream home with personalized service and expertise.
© 2025 Wiggett Properties. All Rights Reserved. | Made with ❤️ by Jet Branding
