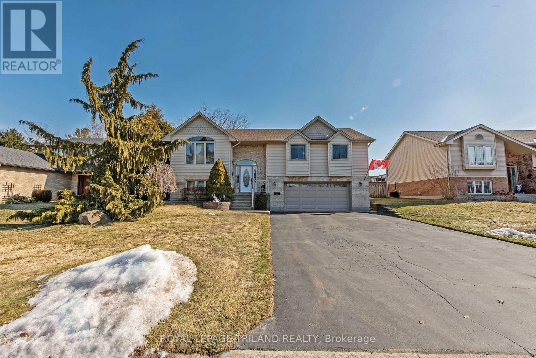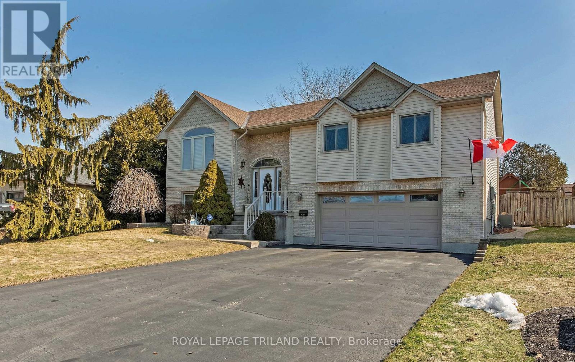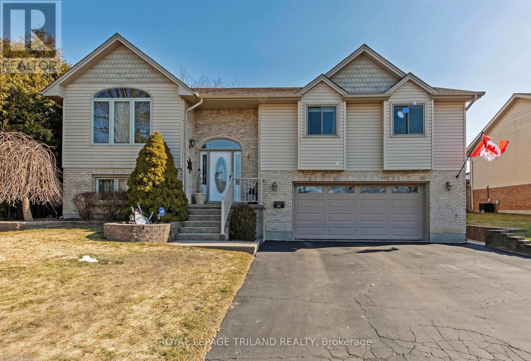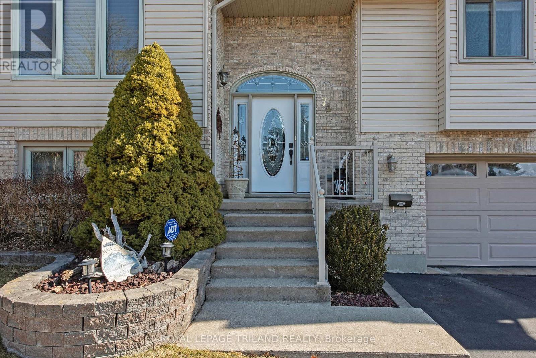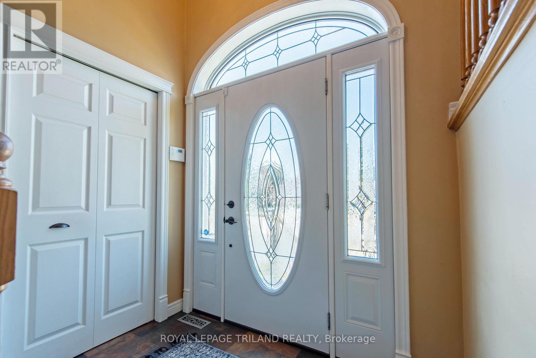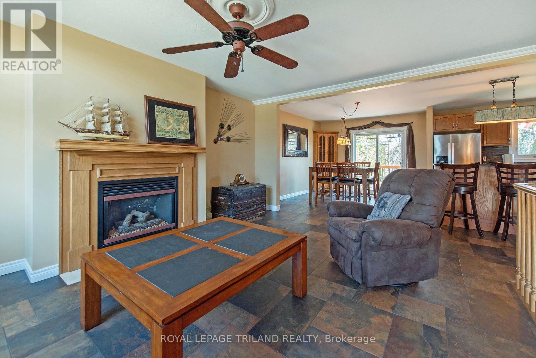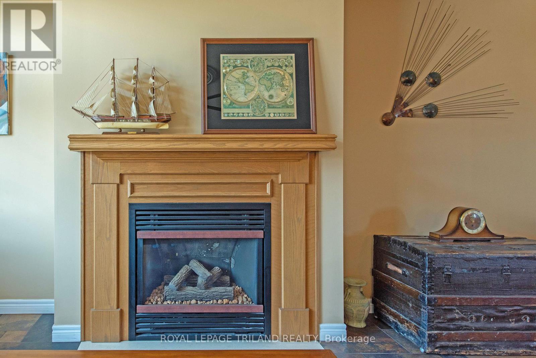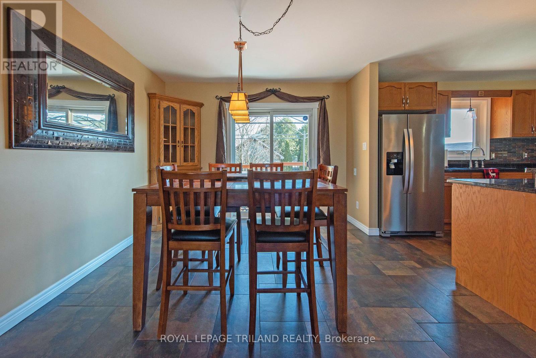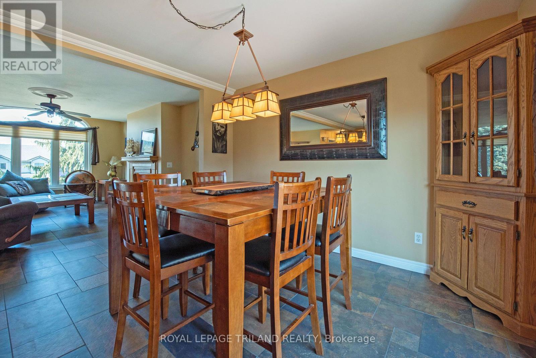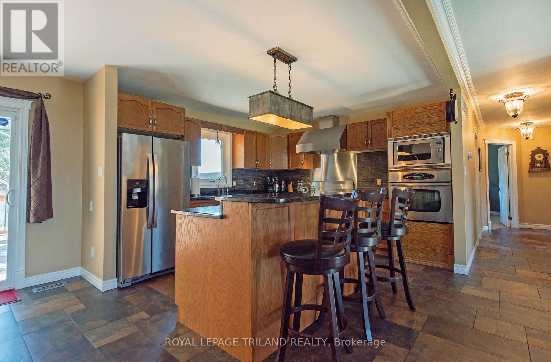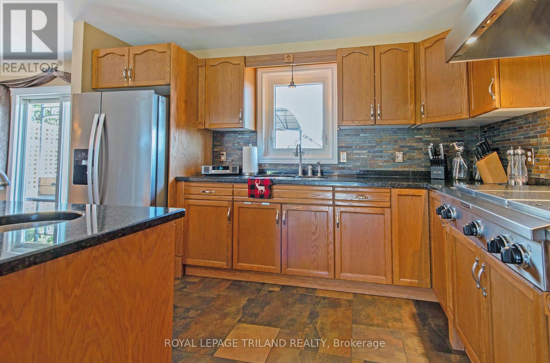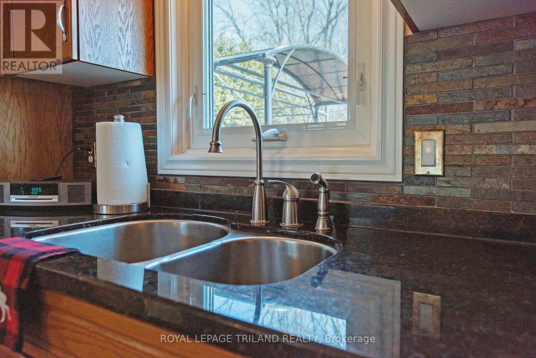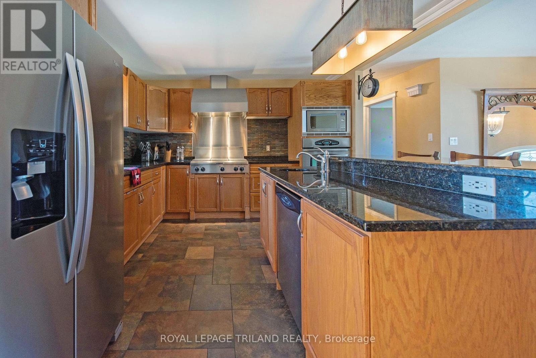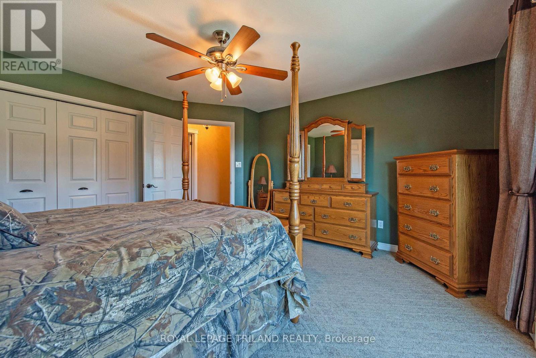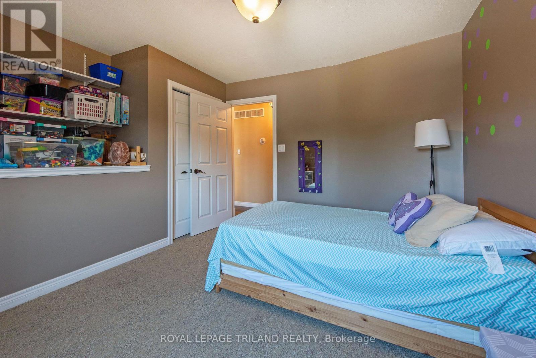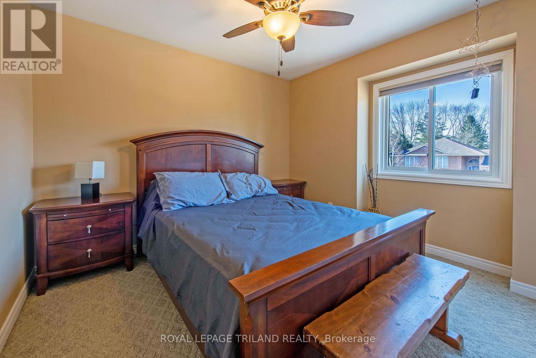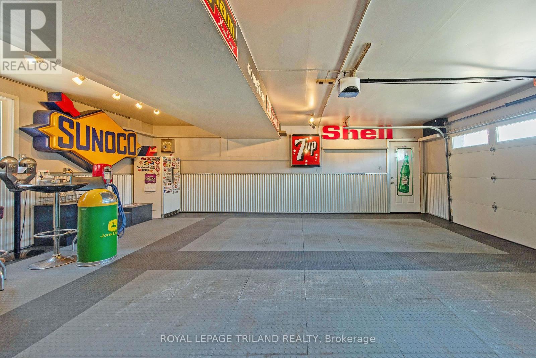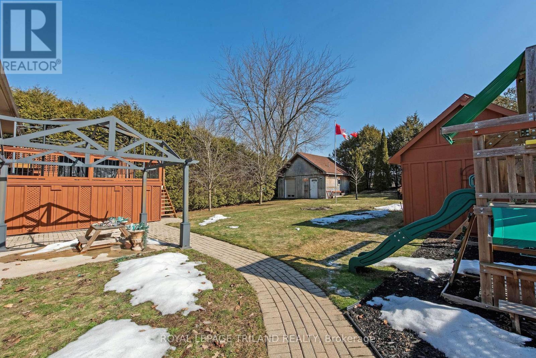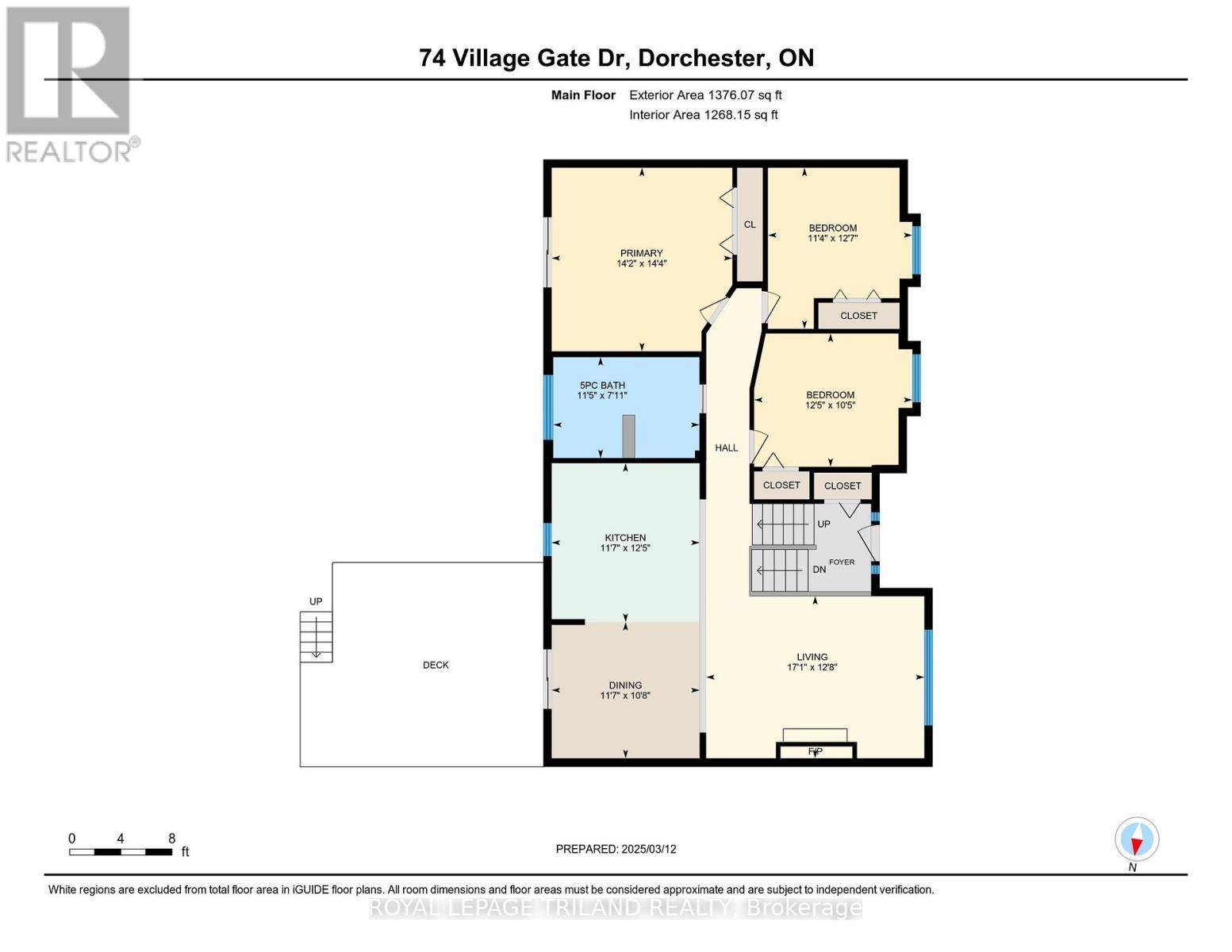74 Village Gate Drive, Thames Centre (Dorchester), Ontario N0L 1G3 (28012569)
74 Village Gate Drive Thames Centre, Ontario N0L 1G3
$779,900
Nicely appointed and well maintained open concept raised ranch backing onto farmland in a small family friendly neighbourhood in NE Dorchester with easy access to London (20km to core area) and the 401 (via Dorchester Rd. or Hwy 73). Built in 1993, this home has had significant upgrades since then, including: all flooring, incl. beautiful hand made granite tiles (tile/carpet - 2010), kitchen island addition and granite countertops (2013), gas stove top with Venta-Hood high end overhead fan (2009), fridge (2023), all exterior windows incl. extended palladium picture window (2007-08), garage floating rubberized flooring (2013), hi-eff. furnace/C-air (2013), sump pump (2015) re-built garden shed (10'x16') and insulated shed/workshop at rear (20'x20'), and all shingles replaced in 2017. The exterior deck (16'16') with gas hook-up for bbqing is ideal for entertaining with patio door access from the dining/kitchen area. Specially of note: primary bedroom has 'Juliet' patio doors leading to the back yard, and awaits a potential deck to the rear garden. (id:60297)
Open House
This property has open houses!
2:00 pm
Ends at:4:00 pm
Property Details
| MLS® Number | X12014276 |
| Property Type | Single Family |
| Community Name | Dorchester |
| CommunityFeatures | Community Centre |
| EquipmentType | Water Heater - Gas |
| Features | Sloping, Sump Pump |
| ParkingSpaceTotal | 6 |
| RentalEquipmentType | Water Heater - Gas |
| Structure | Shed, Workshop |
Building
| BathroomTotal | 2 |
| BedroomsAboveGround | 3 |
| BedroomsTotal | 3 |
| Age | 31 To 50 Years |
| Amenities | Fireplace(s) |
| Appliances | Water Heater, Water Meter, Alarm System, Dryer, Oven, Stove, Washer, Window Coverings, Refrigerator |
| ArchitecturalStyle | Raised Bungalow |
| BasementDevelopment | Partially Finished |
| BasementType | Full (partially Finished) |
| ConstructionStyleAttachment | Detached |
| CoolingType | Central Air Conditioning |
| ExteriorFinish | Brick, Vinyl Siding |
| FireProtection | Smoke Detectors |
| FireplacePresent | Yes |
| FireplaceTotal | 1 |
| FoundationType | Poured Concrete |
| HeatingFuel | Natural Gas |
| HeatingType | Forced Air |
| StoriesTotal | 1 |
| SizeInterior | 1100 - 1500 Sqft |
| Type | House |
| UtilityWater | Municipal Water |
Parking
| Attached Garage | |
| Garage |
Land
| Acreage | No |
| Sewer | Septic System |
| SizeIrregular | 65.6 X 145.9 Acre |
| SizeTotalText | 65.6 X 145.9 Acre|under 1/2 Acre |
| SurfaceWater | River/stream |
| ZoningDescription | R-1 |
Rooms
| Level | Type | Length | Width | Dimensions |
|---|---|---|---|---|
| Lower Level | Family Room | 8.45 m | 3.74 m | 8.45 m x 3.74 m |
| Lower Level | Laundry Room | 3.11 m | 3.03 m | 3.11 m x 3.03 m |
| Main Level | Kitchen | 3.53 m | 3.79 m | 3.53 m x 3.79 m |
| Main Level | Dining Room | 3.53 m | 3.25 m | 3.53 m x 3.25 m |
| Main Level | Living Room | 5.21 m | 3.87 m | 5.21 m x 3.87 m |
| Main Level | Primary Bedroom | 4.31 m | 4.38 m | 4.31 m x 4.38 m |
| Main Level | Bedroom 2 | 3.45 m | 3.85 m | 3.45 m x 3.85 m |
| Main Level | Bedroom 3 | 3.78 m | 3.18 m | 3.78 m x 3.18 m |
| Main Level | Bathroom | 3.49 m | 2.41 m | 3.49 m x 2.41 m |
Interested?
Contact us for more information
Richard Nichols
Broker
THINKING OF SELLING or BUYING?
We Get You Moving!
Contact Us

About Steve & Julia
With over 40 years of combined experience, we are dedicated to helping you find your dream home with personalized service and expertise.
© 2025 Wiggett Properties. All Rights Reserved. | Made with ❤️ by Jet Branding
