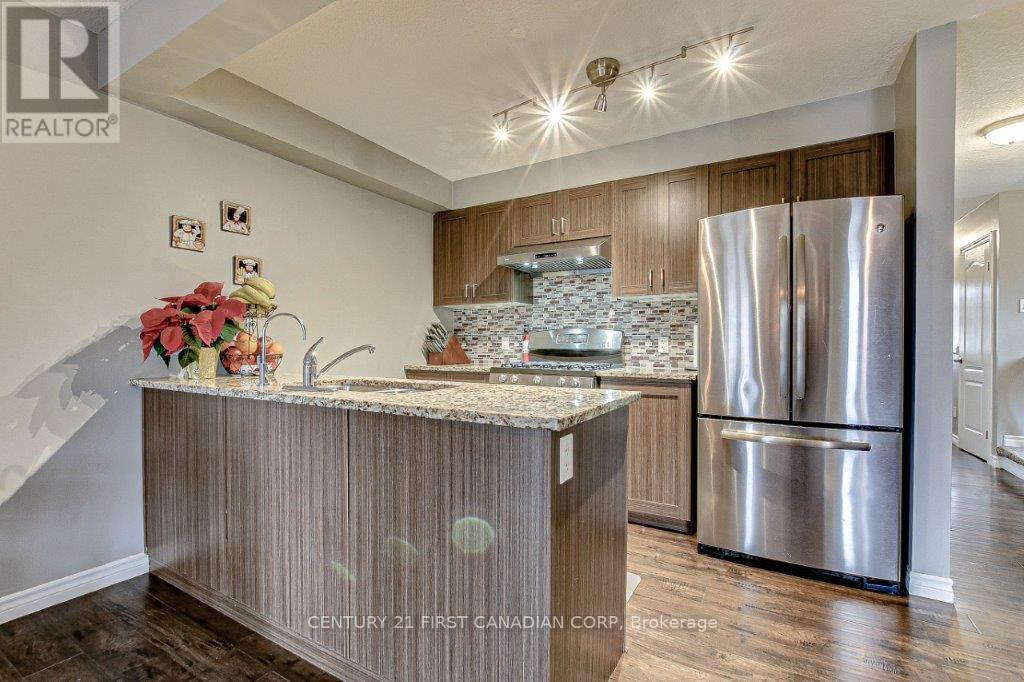743 Guiness Way, London, Ontario N5X 0C6 (27649993)
743 Guiness Way London, Ontario N5X 0C6
$699,900
Well maintained house close to Cedar Hollow Public School. Main floor open concept with inside entry from the garage, powder room. Three bedrooms, main bathroom and laundry on the second level. Fully finished basement with full bathroom. Good size backyard with huge deck with permanent gazebo, swing set, shed and fully fenced.Family friendly neigbourhood with playground and walking trails. **** EXTRAS **** none (id:60297)
Property Details
| MLS® Number | X10424002 |
| Property Type | Single Family |
| Community Name | North D |
| AmenitiesNearBy | Schools |
| EquipmentType | Water Heater - Gas |
| Features | Flat Site |
| ParkingSpaceTotal | 3 |
| RentalEquipmentType | Water Heater - Gas |
| Structure | Deck, Shed |
Building
| BathroomTotal | 3 |
| BedroomsAboveGround | 3 |
| BedroomsBelowGround | 1 |
| BedroomsTotal | 4 |
| Amenities | Canopy |
| Appliances | Garage Door Opener Remote(s), Dishwasher, Dryer, Garage Door Opener, Stove, Washer |
| BasementDevelopment | Finished |
| BasementType | N/a (finished) |
| ConstructionStyleAttachment | Detached |
| CoolingType | Central Air Conditioning |
| ExteriorFinish | Brick, Vinyl Siding |
| FlooringType | Laminate |
| FoundationType | Poured Concrete |
| HalfBathTotal | 1 |
| HeatingFuel | Natural Gas |
| HeatingType | Forced Air |
| StoriesTotal | 2 |
| SizeInterior | 1099.9909 - 1499.9875 Sqft |
| Type | House |
| UtilityWater | Municipal Water |
Parking
| Attached Garage |
Land
| Acreage | No |
| FenceType | Fenced Yard |
| LandAmenities | Schools |
| Sewer | Sanitary Sewer |
| SizeDepth | 114 Ft ,9 In |
| SizeFrontage | 30 Ft ,6 In |
| SizeIrregular | 30.5 X 114.8 Ft ; 49.0x30.59x115.09x30.59x66.09 |
| SizeTotalText | 30.5 X 114.8 Ft ; 49.0x30.59x115.09x30.59x66.09|under 1/2 Acre |
| ZoningDescription | R1-13 |
Rooms
| Level | Type | Length | Width | Dimensions |
|---|---|---|---|---|
| Second Level | Primary Bedroom | 5.56 m | 3.32 m | 5.56 m x 3.32 m |
| Second Level | Bedroom 2 | 3.44 m | 2.91 m | 3.44 m x 2.91 m |
| Second Level | Bedroom 3 | 3.04 m | 3.58 m | 3.04 m x 3.58 m |
| Second Level | Laundry Room | 1.96 m | 2.2 m | 1.96 m x 2.2 m |
| Basement | Office | 2.22 m | 3.31 m | 2.22 m x 3.31 m |
| Basement | Family Room | 3.34 m | 5.5 m | 3.34 m x 5.5 m |
| Main Level | Living Room | 5.56 m | 6.65 m | 5.56 m x 6.65 m |
| Main Level | Kitchen | 3.19 m | 2.56 m | 3.19 m x 2.56 m |
https://www.realtor.ca/real-estate/27649993/743-guiness-way-london-north-d
Interested?
Contact us for more information
Olha Frankiv
Broker
420 York Street
London, Ontario N6B 1R1
THINKING OF SELLING or BUYING?
We Get You Moving!
Contact Us

About Steve & Julia
With over 40 years of combined experience, we are dedicated to helping you find your dream home with personalized service and expertise.
© 2024 Wiggett Properties. All Rights Reserved. | Made with ❤️ by Jet Branding






























