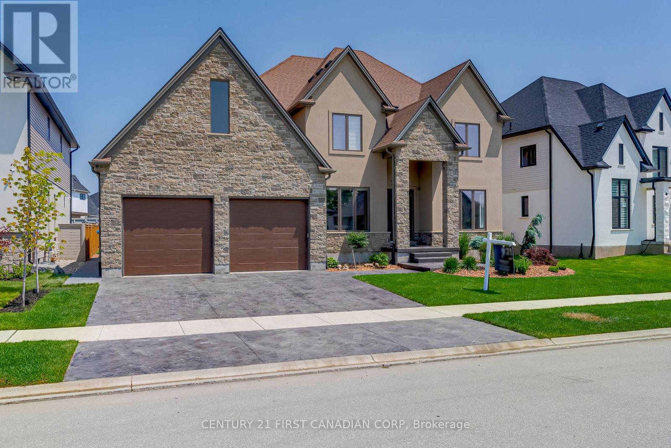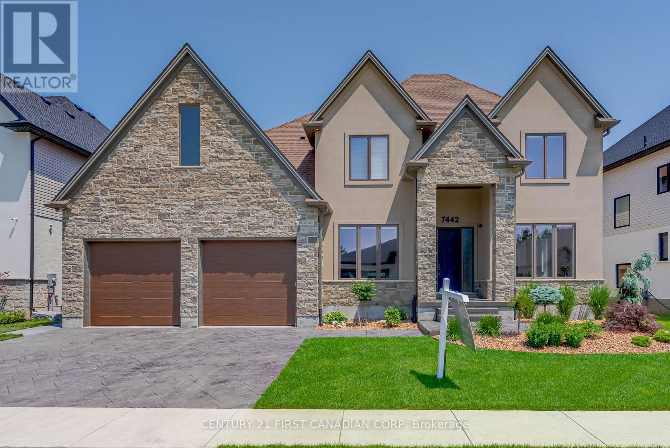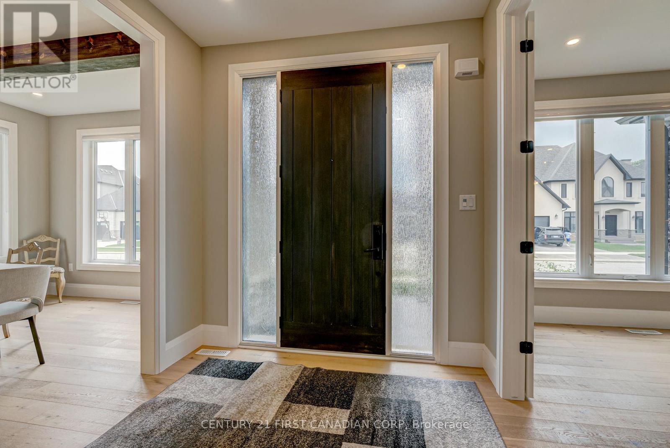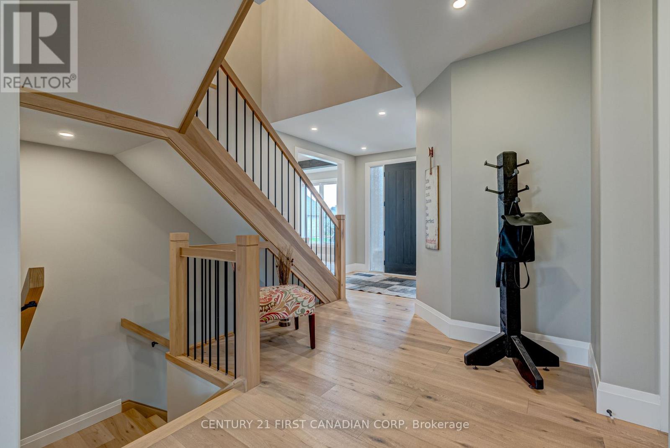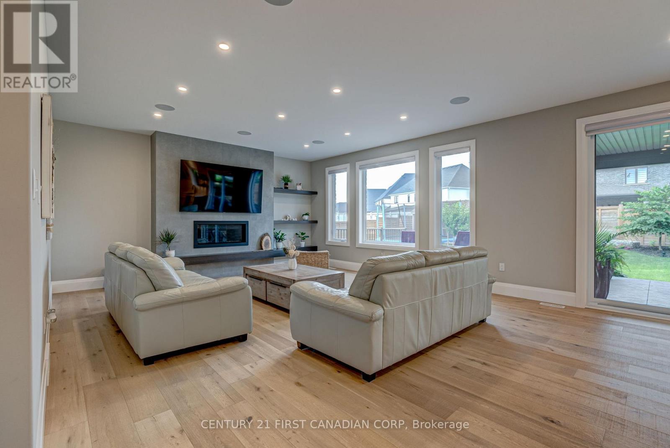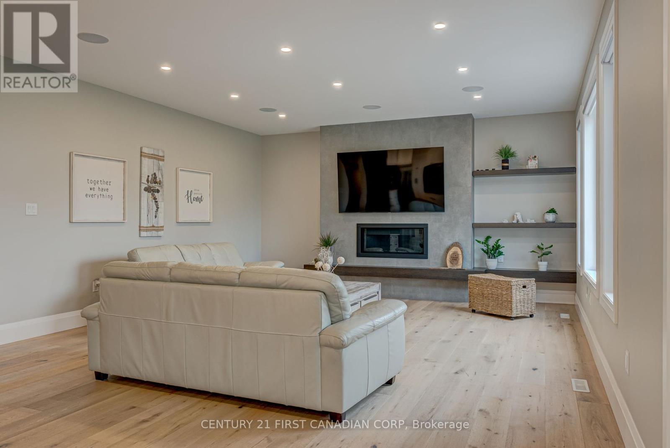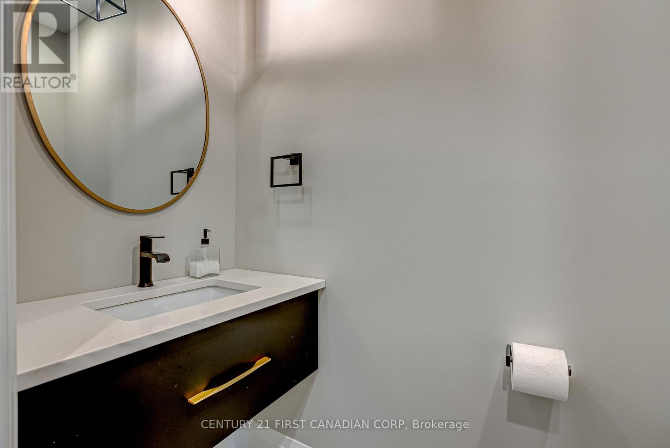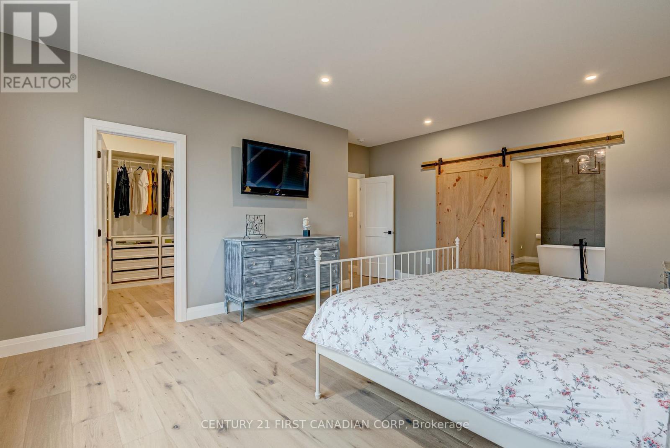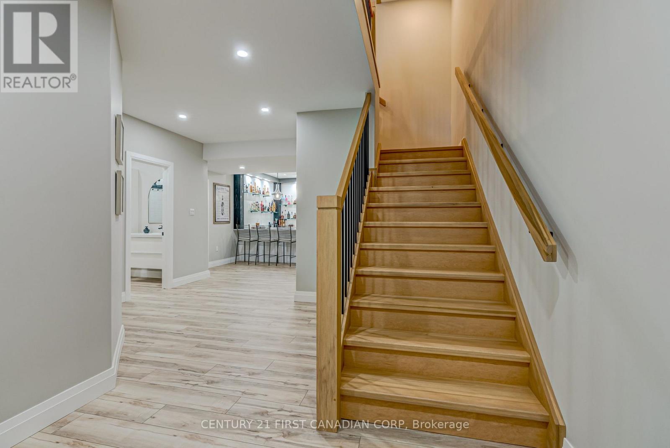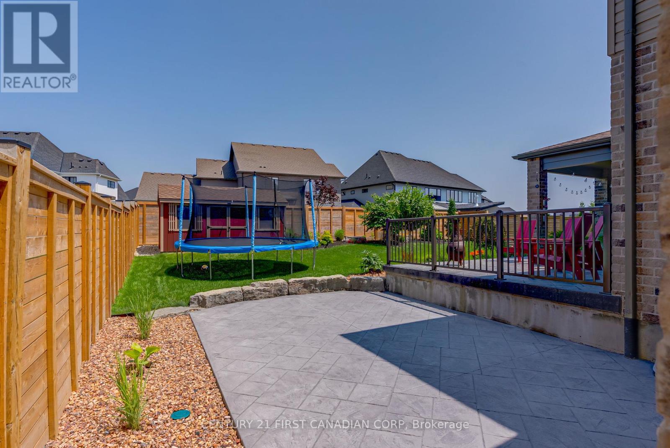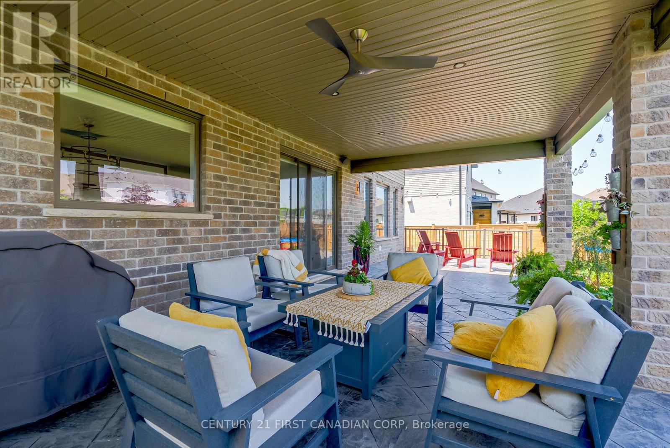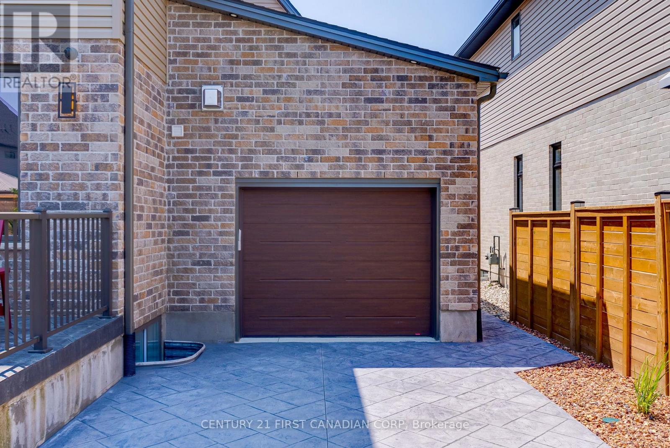7442 Silver Creek Crescent, London South (South V), Ontario N6P 0G6 (27971310)
7442 Silver Creek Crescent London South, Ontario N6P 0G6
$1,544,900
Spectacular South London Residence - This custom-built home is truly a masterpiece. Boasting approx. 4700 square ft, this home encompasses 4+2 beds + 5 baths, providing ample space for family and guests. Step inside & experience luxury living at its finest with posh Hardwood flooring & 9FT ceilings throughout, custom oversized chef's kitchen with premium appliances, large accent gas fireplace wall and full interior/exterior entertainment! Attention to detail is evident throughout, featuring heated ensuite flooring, in-wall central vacuum system, closet built-ins with automatic lighting, laundry & night lights throughout. Lower level is professionally finished with 2 bedrooms, 1 bath and a bar, perfect for entertaining. Upon arrival, you'll be greeted by a gleaming concrete driveway leading to a 3 car drive-through garage. The meticulously landscaped backyard features extensive landscaping accompanied by a large covered patio and sport court area. Don't miss out on the opportunity to call this impressive property your home sweet home. (id:60297)
Property Details
| MLS® Number | X11996661 |
| Property Type | Single Family |
| Community Name | South V |
| ParkingSpaceTotal | 7 |
Building
| BathroomTotal | 5 |
| BedroomsAboveGround | 4 |
| BedroomsBelowGround | 2 |
| BedroomsTotal | 6 |
| Age | 0 To 5 Years |
| Appliances | Water Heater - Tankless, All, Central Vacuum |
| BasementDevelopment | Finished |
| BasementType | Full (finished) |
| ConstructionStyleAttachment | Detached |
| CoolingType | Central Air Conditioning |
| ExteriorFinish | Stucco, Stone |
| FoundationType | Poured Concrete |
| HalfBathTotal | 1 |
| HeatingFuel | Natural Gas |
| HeatingType | Forced Air |
| StoriesTotal | 2 |
| SizeInterior | 3000 - 3500 Sqft |
| Type | House |
| UtilityWater | Municipal Water |
Parking
| Attached Garage | |
| Garage |
Land
| Acreage | No |
| Sewer | Sanitary Sewer |
| SizeDepth | 121 Ft |
| SizeFrontage | 66 Ft |
| SizeIrregular | 66 X 121 Ft |
| SizeTotalText | 66 X 121 Ft|under 1/2 Acre |
| ZoningDescription | R1-8(5), R1-8(8) |
Rooms
| Level | Type | Length | Width | Dimensions |
|---|---|---|---|---|
| Second Level | Laundry Room | 2.59 m | 1.85 m | 2.59 m x 1.85 m |
| Second Level | Bedroom | 3.56 m | 3.35 m | 3.56 m x 3.35 m |
| Second Level | Bathroom | 3 m | 3 m | 3 m x 3 m |
| Second Level | Primary Bedroom | 5.66 m | 4.37 m | 5.66 m x 4.37 m |
| Second Level | Other | 2 m | 2 m | 2 m x 2 m |
| Second Level | Bedroom | 4.32 m | 3.68 m | 4.32 m x 3.68 m |
| Second Level | Bathroom | 2 m | 2 m | 2 m x 2 m |
| Second Level | Bedroom | 4.93 m | 3.48 m | 4.93 m x 3.48 m |
| Lower Level | Bedroom | 4.04 m | 3.15 m | 4.04 m x 3.15 m |
| Lower Level | Bathroom | 2 m | 2 m | 2 m x 2 m |
| Lower Level | Bedroom | 4.95 m | 3.48 m | 4.95 m x 3.48 m |
| Lower Level | Kitchen | 4.95 m | 3.66 m | 4.95 m x 3.66 m |
| Lower Level | Recreational, Games Room | 4.95 m | 4.95 m | 4.95 m x 4.95 m |
| Main Level | Foyer | 2.49 m | 2.44 m | 2.49 m x 2.44 m |
| Main Level | Office | 3.66 m | 2.84 m | 3.66 m x 2.84 m |
| Main Level | Dining Room | 4.9 m | 3.38 m | 4.9 m x 3.38 m |
| Main Level | Eating Area | 3.38 m | 1.55 m | 3.38 m x 1.55 m |
| Main Level | Kitchen | 5.18 m | 3.38 m | 5.18 m x 3.38 m |
| Main Level | Other | 5.18 m | 2.13 m | 5.18 m x 2.13 m |
| Main Level | Great Room | 5.18 m | 4.39 m | 5.18 m x 4.39 m |
| Main Level | Bathroom | 3 m | 3 m | 3 m x 3 m |
| Main Level | Mud Room | 2.24 m | 2.11 m | 2.24 m x 2.11 m |
https://www.realtor.ca/real-estate/27971310/7442-silver-creek-crescent-london-south-south-v-south-v
Interested?
Contact us for more information
Arthur Tkaczyk
Salesperson
THINKING OF SELLING or BUYING?
We Get You Moving!
Contact Us

About Steve & Julia
With over 40 years of combined experience, we are dedicated to helping you find your dream home with personalized service and expertise.
© 2025 Wiggett Properties. All Rights Reserved. | Made with ❤️ by Jet Branding
