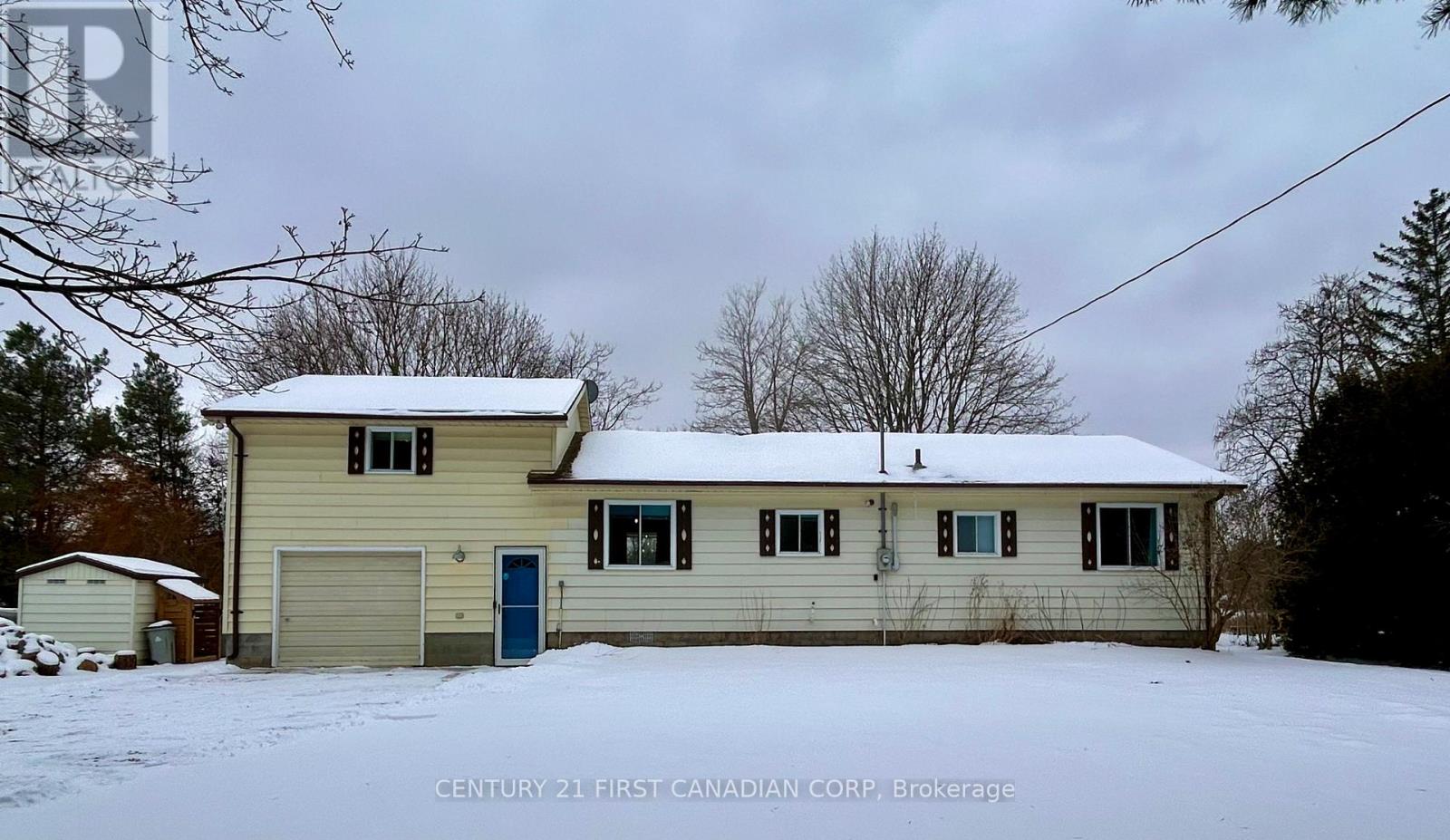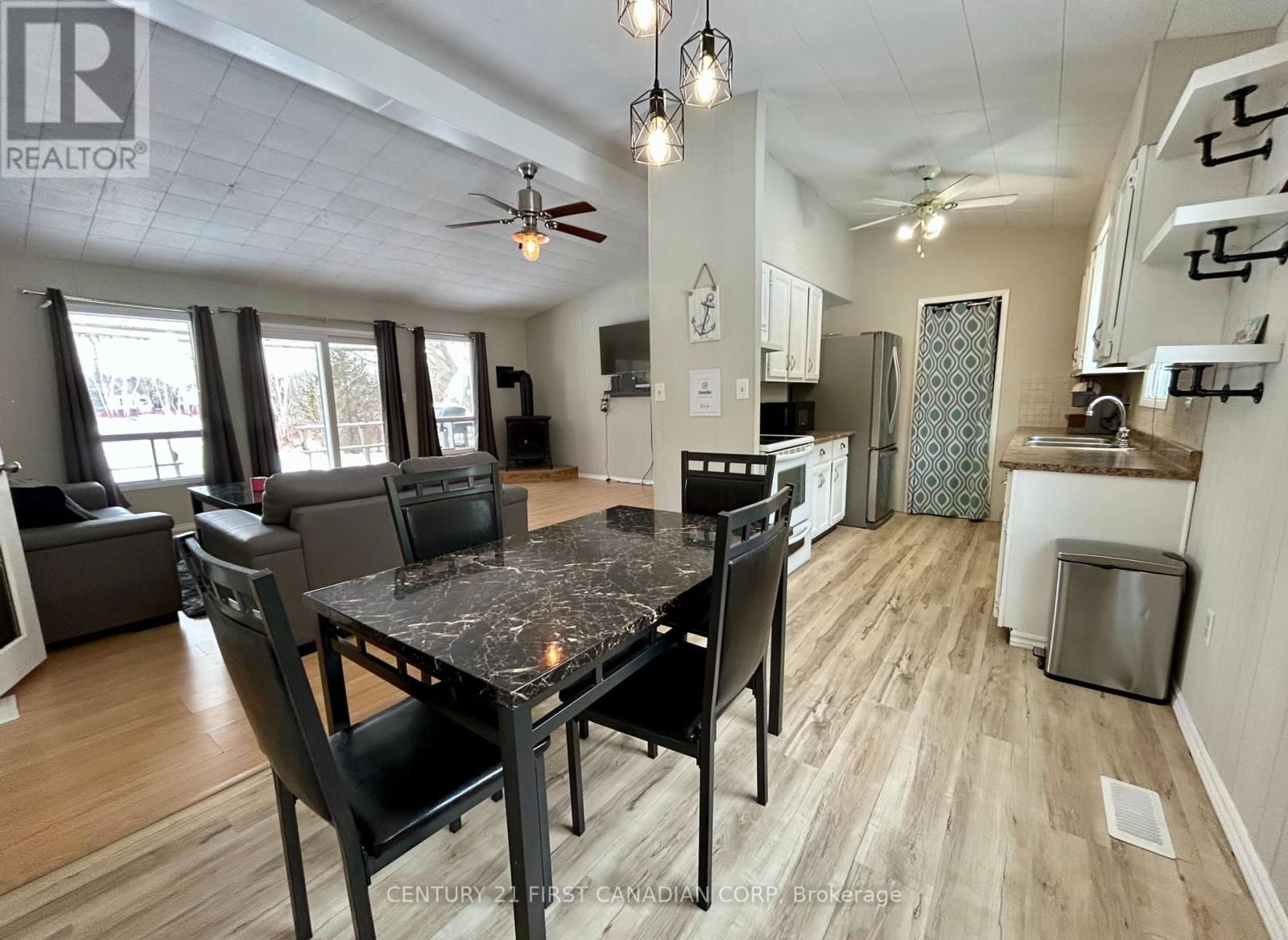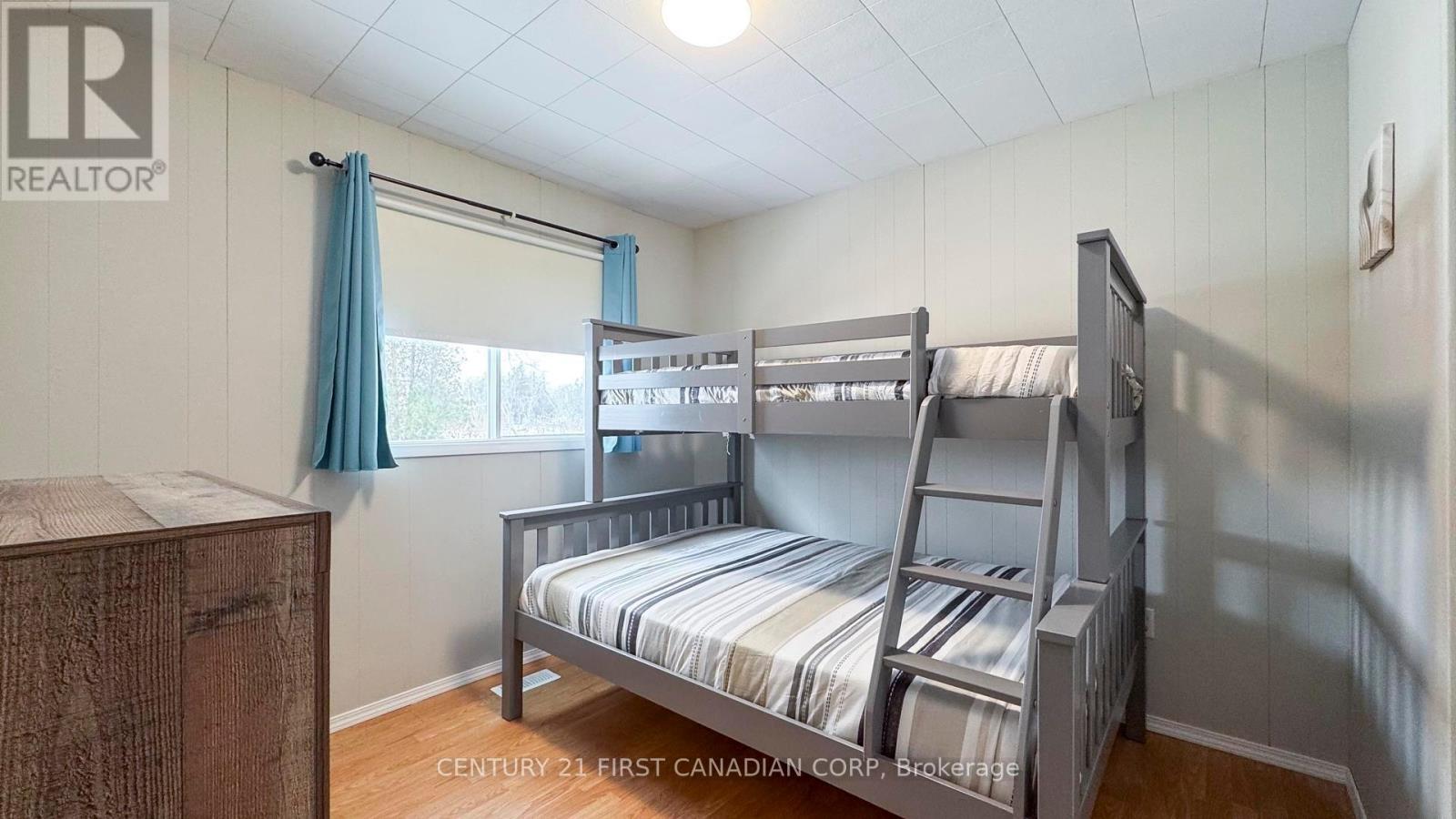7467 Clarke Drive, Lambton Shores (Port Franks), Ontario N0M 2L0 (27812951)
7467 Clarke Drive Lambton Shores, Ontario N0M 2L0
$749,900
Year-round oasis, seasonal cottage or great investment! Discover this charming 3+ bedroom, 1-bathroom home backing onto Sunfish Bay in Windsor Park, easy strolling distance to the incredible, PRIVATE beach of Port Franks. Set on a large lot adorned with mature trees, landscaped gardens, a gravel driveway with large parking area, and a single-car garage, this property promises tranquility and beauty. The spacious patio overlooking the water is perfect for entertaining a crowd, or savoring your morning coffee in peace and quiet. The main floor features a well-designed layout with three bedrooms, a cozy living room with a gas fireplace perfect for those cool evenings, and a well -equipped galley-style kitchen with a large pantry. The living room, with its sliding doors leading to the patio, offers a seamless connection to the outdoors. Cathedral ceilings enhance the charm and airiness throughout the main living area and every window features a lovely view. A large, versatile area over the garage offers endless possibilities - a family room or games room, an office, or even a master suite. Canoe, kayak, paddle board, or skate and snowshoe from your own backyard, or take a picnic lunch to the fabulous white sand beach with shallow, warm water just a few steps away from your door, the place is a dream for young families, those with active teens, and anyone seeking a much needed escape from the city. This inviting home is surrounded by the natural beauty and abundant natural amenities of Lambton Shores, with walking trails, playgrounds, golf courses, community centre, artisan shops, great restaurants, wineries, and markets all nearby. Gas fireplace new in 2022, Furnace and A/C replaced 2024. Furnishings and household goods negotiable. Ideally located 45 mins from London, and 45 min from the Bluewater Bridge, Don't miss your chance to own this turn-key gem in Port Franks - contact us today for a viewing! **** EXTRAS **** Invisible fence with one collar and charger. Windsor Park Association fees $50/yr (id:60297)
Property Details
| MLS® Number | X11928079 |
| Property Type | Single Family |
| Community Name | Port Franks |
| AmenitiesNearBy | Park, Marina |
| CommunityFeatures | Community Centre |
| EquipmentType | Water Heater |
| ParkingSpaceTotal | 9 |
| RentalEquipmentType | Water Heater |
| Structure | Deck, Shed |
| ViewType | View Of Water, Direct Water View |
| WaterFrontType | Waterfront |
Building
| BathroomTotal | 1 |
| BedroomsAboveGround | 4 |
| BedroomsTotal | 4 |
| Amenities | Fireplace(s) |
| Appliances | Garage Door Opener Remote(s), Dryer, Microwave, Refrigerator, Stove, Washer |
| BasementType | Crawl Space |
| ConstructionStyleAttachment | Detached |
| CoolingType | Central Air Conditioning |
| ExteriorFinish | Vinyl Siding |
| FireplacePresent | Yes |
| FireplaceTotal | 1 |
| FoundationType | Block |
| HeatingFuel | Natural Gas |
| HeatingType | Forced Air |
| StoriesTotal | 2 |
| SizeInterior | 1099.9909 - 1499.9875 Sqft |
| Type | House |
| UtilityWater | Municipal Water |
Parking
| Attached Garage |
Land
| AccessType | Public Road |
| Acreage | No |
| LandAmenities | Park, Marina |
| LandscapeFeatures | Landscaped |
| Sewer | Septic System |
| SizeDepth | 250 Ft |
| SizeFrontage | 100 Ft |
| SizeIrregular | 100 X 250 Ft |
| SizeTotalText | 100 X 250 Ft|1/2 - 1.99 Acres |
| SurfaceWater | River/stream |
| ZoningDescription | R5 |
Rooms
| Level | Type | Length | Width | Dimensions |
|---|---|---|---|---|
| Second Level | Primary Bedroom | 4.72 m | 5.34 m | 4.72 m x 5.34 m |
| Second Level | Other | 2.18 m | 4.46 m | 2.18 m x 4.46 m |
| Main Level | Living Room | 4.59 m | 5.97 m | 4.59 m x 5.97 m |
| Main Level | Kitchen | 2.34 m | 2.55 m | 2.34 m x 2.55 m |
| Main Level | Dining Room | 2.55 m | 3.14 m | 2.55 m x 3.14 m |
| Main Level | Bedroom | 2.98 m | 3.54 m | 2.98 m x 3.54 m |
| Main Level | Bedroom | 3.46 m | 3.56 m | 3.46 m x 3.56 m |
| Main Level | Bedroom | 2.85 m | 2.93 m | 2.85 m x 2.93 m |
| Main Level | Bathroom | 2.29 m | 2.44 m | 2.29 m x 2.44 m |
Utilities
| Natural Gas Available | Available |
https://www.realtor.ca/real-estate/27812951/7467-clarke-drive-lambton-shores-port-franks-port-franks
Interested?
Contact us for more information
Celynne Grewe
Salesperson
THINKING OF SELLING or BUYING?
We Get You Moving!
Contact Us

About Steve & Julia
With over 40 years of combined experience, we are dedicated to helping you find your dream home with personalized service and expertise.
© 2024 Wiggett Properties. All Rights Reserved. | Made with ❤️ by Jet Branding








































