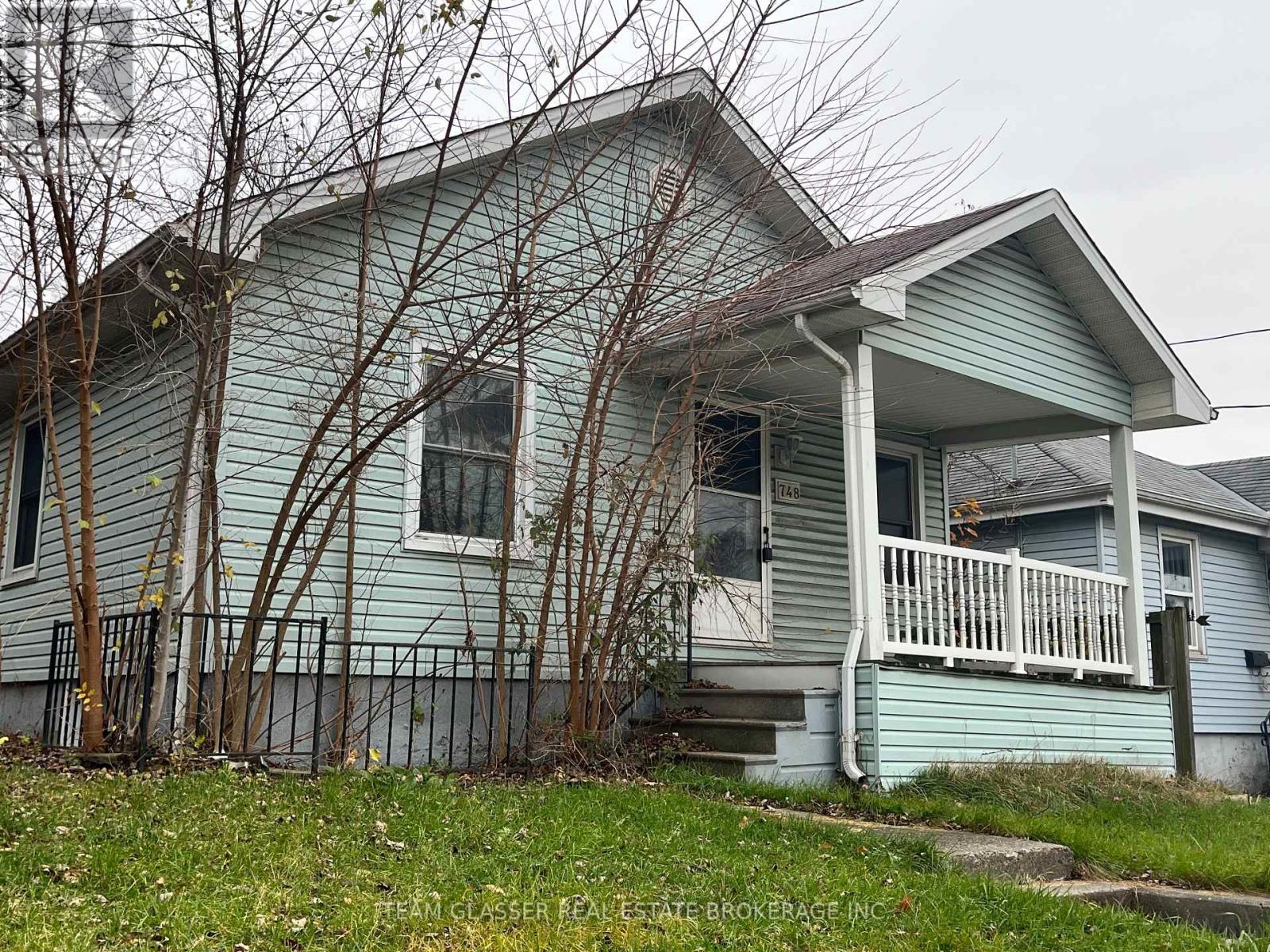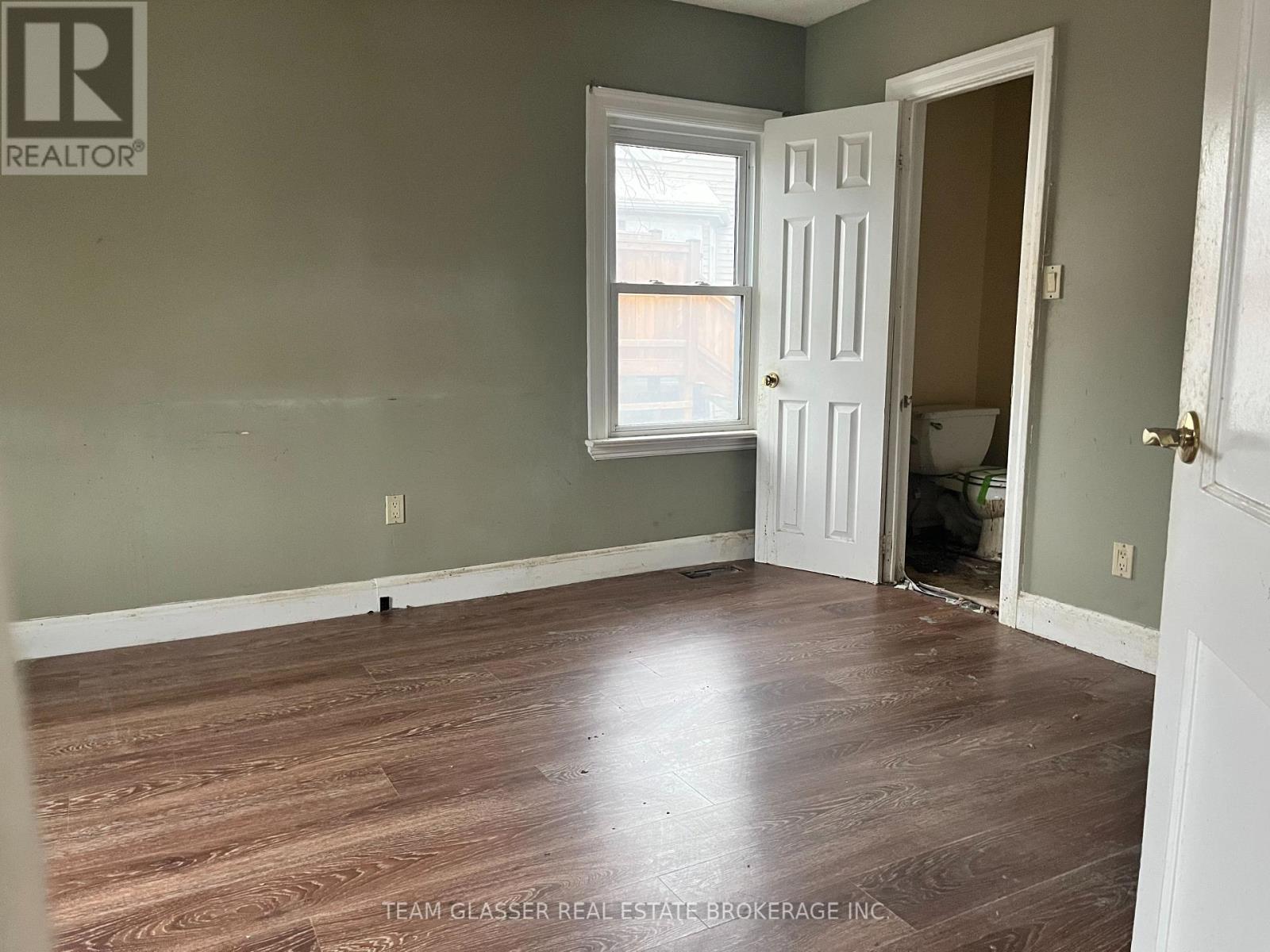748 Quebec Street, London, Ontario N5Y 1X1 (27675809)
748 Quebec Street London, Ontario N5Y 1X1
$249,900
Located at 748 Quebec St., this well-positioned bungalow offers convenient access to major bus routes and is mere minutes from Fanshawe College and Downtown. The property's highlights include two bedrooms, one bathroom, a spacious main floor, covered front porch, rear yard, and a detached garage featuring electrical service capacity and a wood stove. A dream come true for mechanics! To access, turn onto Salisbury, then left at the shared lane-way; the property is situated at the end on the left. Room measurements are approximate and should be confirmed by the purchaser. (id:60297)
Property Details
| MLS® Number | X10441567 |
| Property Type | Single Family |
| Community Name | East G |
| Features | Lane |
Building
| BathroomTotal | 1 |
| BedroomsAboveGround | 2 |
| BedroomsTotal | 2 |
| ArchitecturalStyle | Bungalow |
| BasementDevelopment | Partially Finished |
| BasementType | Full (partially Finished) |
| ConstructionStyleAttachment | Detached |
| CoolingType | Central Air Conditioning |
| ExteriorFinish | Vinyl Siding |
| FoundationType | Poured Concrete |
| HeatingFuel | Natural Gas |
| HeatingType | Forced Air |
| StoriesTotal | 1 |
| Type | House |
| UtilityWater | Municipal Water |
Parking
| Detached Garage |
Land
| Acreage | No |
| Sewer | Sanitary Sewer |
| SizeDepth | 152 Ft ,3 In |
| SizeFrontage | 33 Ft ,2 In |
| SizeIrregular | 33.23 X 152.25 Ft ; 33.23 X 152.25 |
| SizeTotalText | 33.23 X 152.25 Ft ; 33.23 X 152.25 |
| ZoningDescription | R2-2 |
Rooms
| Level | Type | Length | Width | Dimensions |
|---|---|---|---|---|
| Main Level | Living Room | 7.07 m | 3.45 m | 7.07 m x 3.45 m |
| Main Level | Bedroom | 3.58 m | 3.22 m | 3.58 m x 3.22 m |
| Main Level | Bedroom | 3.5 m | 4.62 m | 3.5 m x 4.62 m |
| Main Level | Kitchen | 3.73 m | 2.43 m | 3.73 m x 2.43 m |
| Main Level | Bathroom | 2.43 m | 2.84 m | 2.43 m x 2.84 m |
| Main Level | Workshop | 7.41 m | 4.97 m | 7.41 m x 4.97 m |
https://www.realtor.ca/real-estate/27675809/748-quebec-street-london-east-g
Interested?
Contact us for more information
Geoff Mitchell
Salesperson
THINKING OF SELLING or BUYING?
Let’s start the conversation.
Contact Us

Important Links
About Steve & Julia
With over 40 years of combined experience, we are dedicated to helping you find your dream home with personalized service and expertise.
© 2024 Wiggett Properties. All Rights Reserved. | Made with ❤️ by Jet Branding












