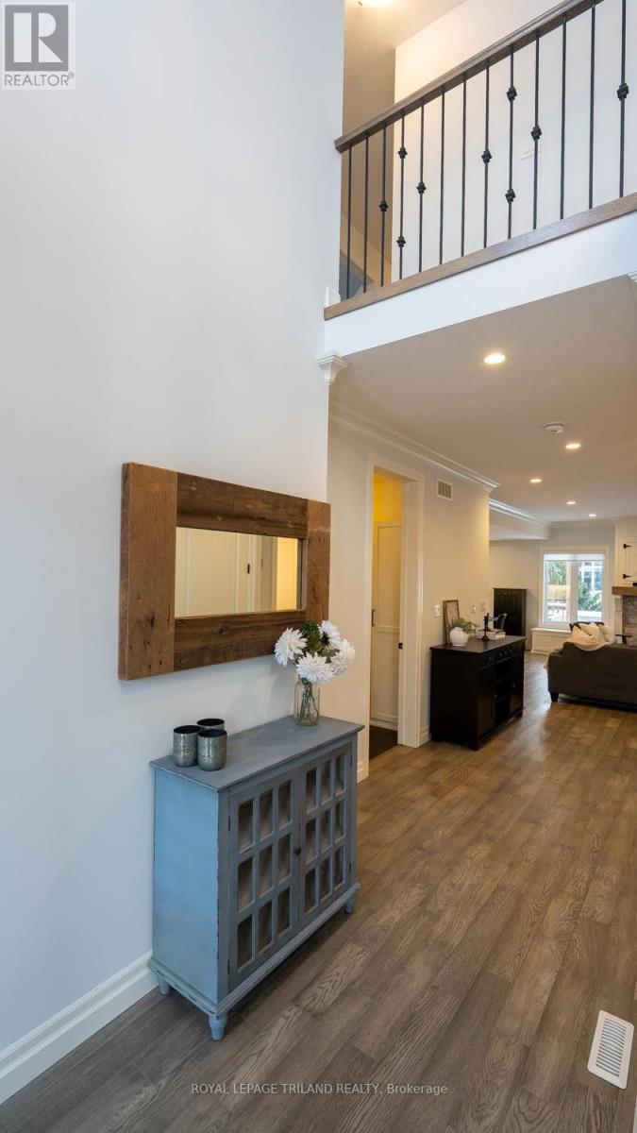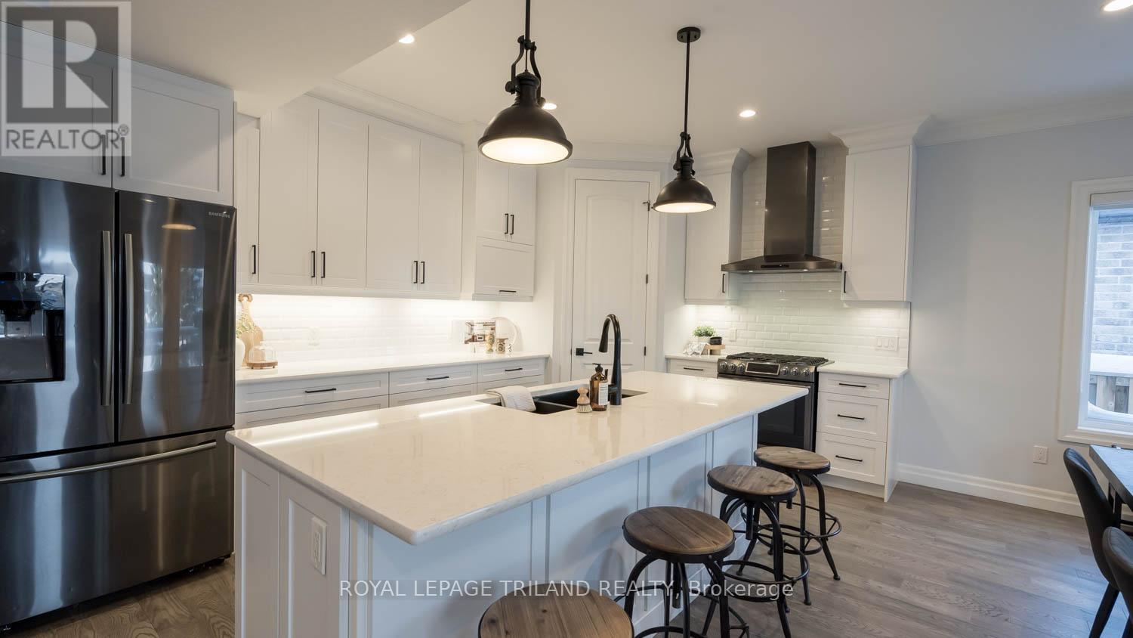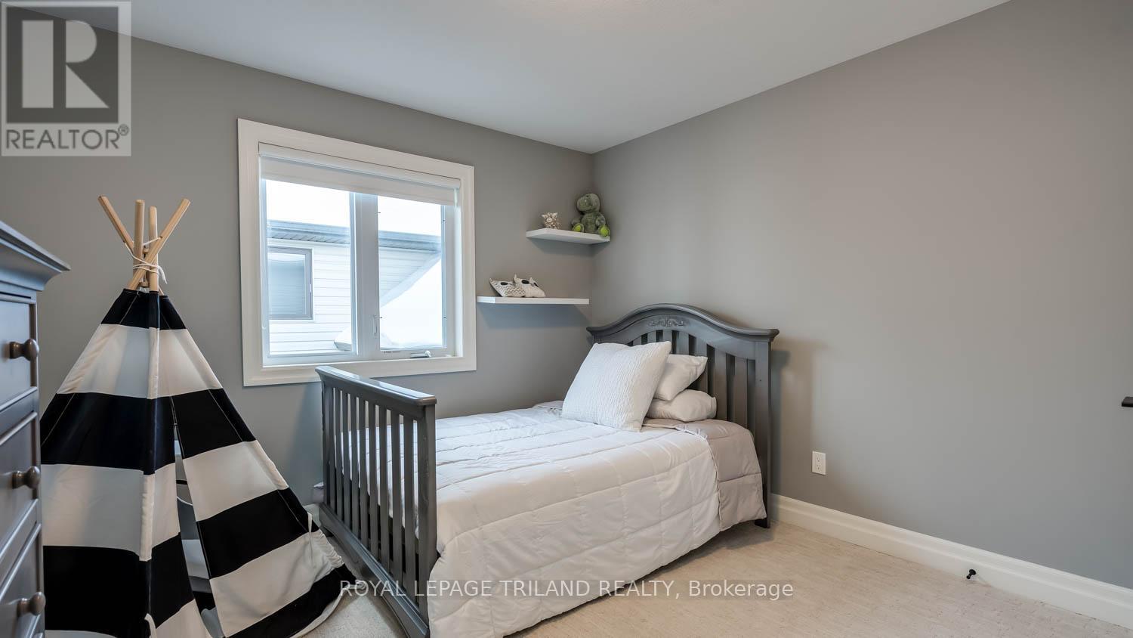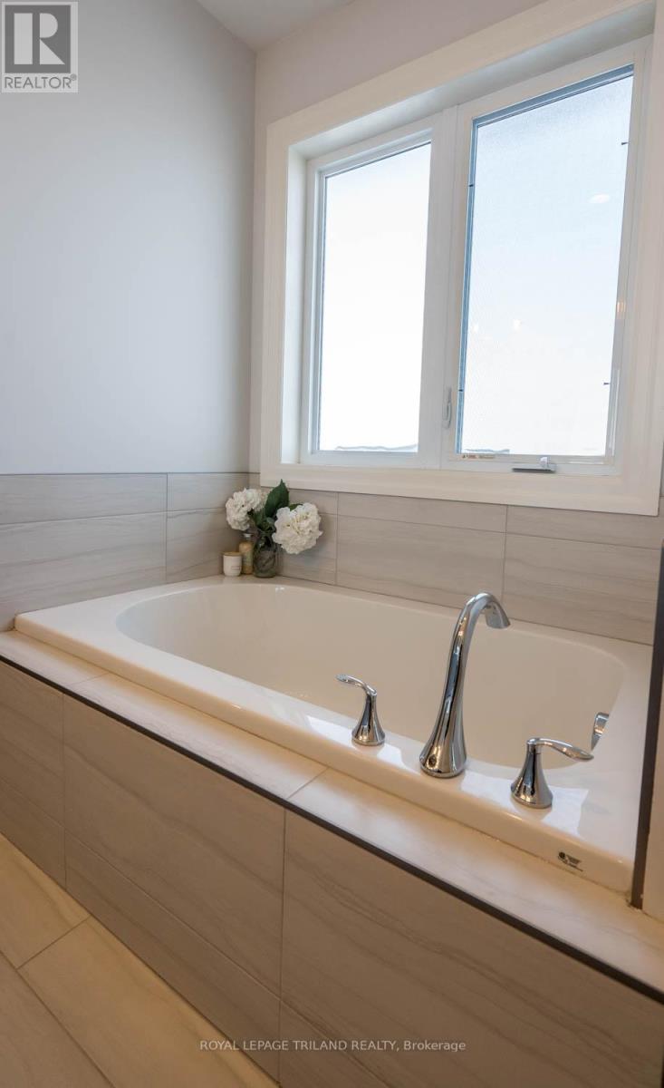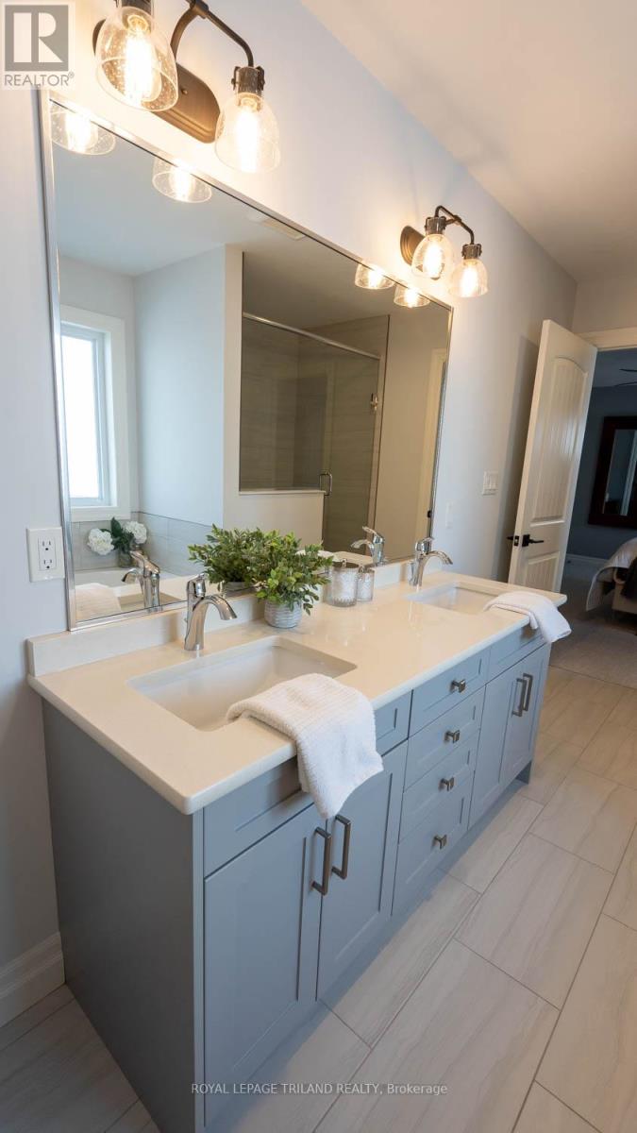75 - 41 Earlscourt Terrace, Middlesex Centre (Kilworth), Ontario N0L 1R0 (27926147)
75 - 41 Earlscourt Terrace Middlesex Centre, Ontario N0L 1R0
$839,999Maintenance, Common Area Maintenance
$155 Monthly
Maintenance, Common Area Maintenance
$155 MonthlyWelcome to 41 Earlscourt Terrace! WOW! This 3+1 bedroom showstopper is located in the desirable community of Kilworth and could be the one for you! The main floor is well thought out, open concept and perfect for all your entertaining needs. From the large kitchen island, gas fireplace with tile surround to the mudroom with custom built-ins this home is bursting with upgrades. Upstairs features 3 bedrooms with a wonderfully large primary bedroom, spa like ensuite bathroom and a large walk-in closet! The lower level adds an additional bedroom and guest retreat full bathroom, as well as a family room that is perfect for the kids to play or for those movie nights with the family and friends. The backyard has a covered porch and large deck that is perfect for your morning coffee or glass of wine after dinner. Don't wait and come check this beautiful home out today! (id:60297)
Open House
This property has open houses!
2:00 pm
Ends at:4:00 pm
Property Details
| MLS® Number | X11977222 |
| Property Type | Vacant Land |
| Community Name | Kilworth |
| AmenitiesNearBy | Park, Place Of Worship |
| CommunityFeatures | Pet Restrictions, School Bus |
| EquipmentType | Water Heater |
| ParkingSpaceTotal | 4 |
| RentalEquipmentType | Water Heater |
| Structure | Deck, Porch |
Building
| BathroomTotal | 4 |
| BedroomsAboveGround | 3 |
| BedroomsBelowGround | 1 |
| BedroomsTotal | 4 |
| Amenities | Fireplace(s) |
| Appliances | Dishwasher, Dryer, Microwave, Refrigerator, Stove, Washer |
| BasementDevelopment | Finished |
| BasementType | N/a (finished) |
| CoolingType | Central Air Conditioning |
| ExteriorFinish | Brick Facing, Vinyl Siding |
| FireProtection | Smoke Detectors |
| FireplacePresent | Yes |
| FireplaceTotal | 1 |
| FoundationType | Poured Concrete |
| HalfBathTotal | 1 |
| HeatingFuel | Natural Gas |
| HeatingType | Forced Air |
| StoriesTotal | 2 |
| SizeInterior | 1999.983 - 2248.9813 Sqft |
Parking
| Attached Garage | |
| Garage |
Land
| AccessType | Private Road |
| Acreage | No |
| FenceType | Fenced Yard |
| LandAmenities | Park, Place Of Worship |
| SizeIrregular | . |
| SizeTotalText | . |
| ZoningDescription | Ur1-21 |
Rooms
| Level | Type | Length | Width | Dimensions |
|---|---|---|---|---|
| Second Level | Primary Bedroom | 3.96 m | 4.23 m | 3.96 m x 4.23 m |
| Second Level | Bedroom 2 | 3.77 m | 3.46 m | 3.77 m x 3.46 m |
| Second Level | Bedroom 3 | 5.19 m | 3.16 m | 5.19 m x 3.16 m |
| Second Level | Bathroom | 2.37 m | 4.06 m | 2.37 m x 4.06 m |
| Second Level | Bathroom | 3.77 m | 1.56 m | 3.77 m x 1.56 m |
| Basement | Recreational, Games Room | 6.11 m | 8.4 m | 6.11 m x 8.4 m |
| Basement | Bedroom | 4.45 m | 3.38 m | 4.45 m x 3.38 m |
| Basement | Bathroom | 3.04 m | 1.49 m | 3.04 m x 1.49 m |
| Basement | Recreational, Games Room | 6.11 m | 8.4 m | 6.11 m x 8.4 m |
| Main Level | Living Room | 4.13 m | 8.5 m | 4.13 m x 8.5 m |
| Main Level | Kitchen | 5.12 m | 3.21 m | 5.12 m x 3.21 m |
| Main Level | Dining Room | 5.12 m | 3.29 m | 5.12 m x 3.29 m |
| Main Level | Laundry Room | 5.02 m | 1.79 m | 5.02 m x 1.79 m |
Interested?
Contact us for more information
Stewart Blair
Broker
Jeremy Odland
Broker
Brittany Wurfel
Salesperson
THINKING OF SELLING or BUYING?
We Get You Moving!
Contact Us

About Steve & Julia
With over 40 years of combined experience, we are dedicated to helping you find your dream home with personalized service and expertise.
© 2024 Wiggett Properties. All Rights Reserved. | Made with ❤️ by Jet Branding





