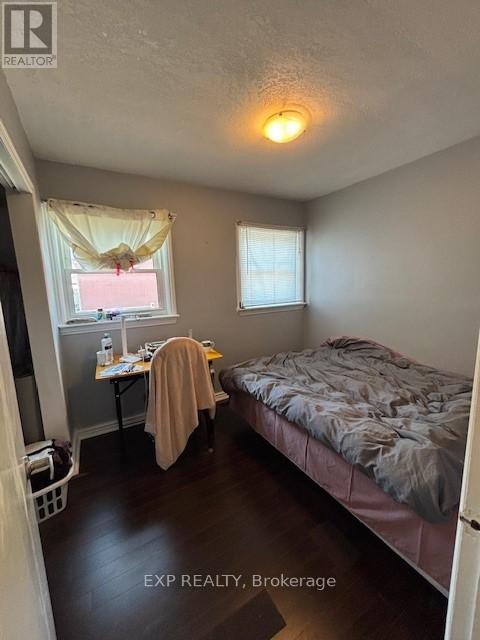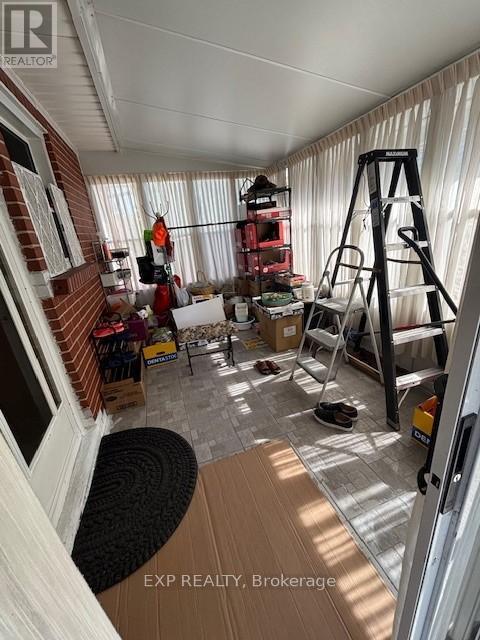756 Cheapside Street, London East (East C), Ontario N5Y 3Y7 (28304860)
756 Cheapside Street London East, Ontario N5Y 3Y7
$669,800
Welcome to this well kept 2 +1 bedroom, 2 bathroom bungalow. Located in a family friendly neighbourhood, steps from schools, parks and local amenities. The heart of the home is a spacious kitchen with lots of room for entertaining. Enjoy a quiet morning coffee or unwind after a long day in the cozy sunroom. The finished basement features a large rec room, additional bedroom, second bathroom and a cold room - ideal for preserves or storing that nice bottle of wine. Step outside to a beautifully maintained backyard with apple and cherry trees, mulberry bushes and fragrant perennials. A perfect blend of comfort, charm and practicality. Ideal for families, downsizers or first time buyers. (id:60297)
Property Details
| MLS® Number | X12144937 |
| Property Type | Single Family |
| Community Name | East C |
| Features | Carpet Free |
| ParkingSpaceTotal | 5 |
Building
| BathroomTotal | 2 |
| BedroomsAboveGround | 2 |
| BedroomsBelowGround | 1 |
| BedroomsTotal | 3 |
| Appliances | Water Heater, Dishwasher, Dryer, Stove, Washer, Refrigerator |
| ArchitecturalStyle | Bungalow |
| BasementDevelopment | Finished |
| BasementType | N/a (finished) |
| ConstructionStyleAttachment | Detached |
| CoolingType | Central Air Conditioning |
| ExteriorFinish | Brick |
| FlooringType | Laminate, Ceramic |
| FoundationType | Poured Concrete |
| HeatingFuel | Natural Gas |
| HeatingType | Forced Air |
| StoriesTotal | 1 |
| SizeInterior | 700 - 1100 Sqft |
| Type | House |
| UtilityWater | Municipal Water |
Parking
| No Garage |
Land
| Acreage | No |
| Sewer | Sanitary Sewer |
| SizeDepth | 70 Ft |
| SizeFrontage | 70 Ft ,4 In |
| SizeIrregular | 70.4 X 70 Ft |
| SizeTotalText | 70.4 X 70 Ft |
| ZoningDescription | R1-6 |
Rooms
| Level | Type | Length | Width | Dimensions |
|---|---|---|---|---|
| Basement | Other | 4.32 m | 3.74 m | 4.32 m x 3.74 m |
| Basement | Laundry Room | 4.05 m | 2.86 m | 4.05 m x 2.86 m |
| Basement | Cold Room | 3.26 m | 1.61 m | 3.26 m x 1.61 m |
| Basement | Recreational, Games Room | 7.55 m | 3.65 m | 7.55 m x 3.65 m |
| Basement | Bedroom 3 | 3.35 m | 2.95 m | 3.35 m x 2.95 m |
| Basement | Bathroom | 1.52 m | 2.28 m | 1.52 m x 2.28 m |
| Main Level | Living Room | 6.85 m | 3.32 m | 6.85 m x 3.32 m |
| Main Level | Dining Room | 6.85 m | 3.32 m | 6.85 m x 3.32 m |
| Main Level | Kitchen | 5.33 m | 3.16 m | 5.33 m x 3.16 m |
| Main Level | Bedroom | 4.02 m | 2.68 m | 4.02 m x 2.68 m |
| Main Level | Bedroom 2 | 2.52 m | 2.89 m | 2.52 m x 2.89 m |
| Main Level | Bathroom | 2.52 m | 1.49 m | 2.52 m x 1.49 m |
| Main Level | Sunroom | 3.77 m | 2.49 m | 3.77 m x 2.49 m |
https://www.realtor.ca/real-estate/28304860/756-cheapside-street-london-east-east-c-east-c
Interested?
Contact us for more information
Tanya Hubbard
Salesperson
380 Wellington Street
London, Ontario N6A 5B5
Alan Elbardisy
Broker
4711 Yonge St 10th Flr, 106430
Toronto, Ontario M2N 6K8
Richard Duggal
Salesperson
4711 Yonge St 10th Flr, 106430
Toronto, Ontario M2N 6K8
THINKING OF SELLING or BUYING?
We Get You Moving!
Contact Us

About Steve & Julia
With over 40 years of combined experience, we are dedicated to helping you find your dream home with personalized service and expertise.
© 2025 Wiggett Properties. All Rights Reserved. | Made with ❤️ by Jet Branding


































