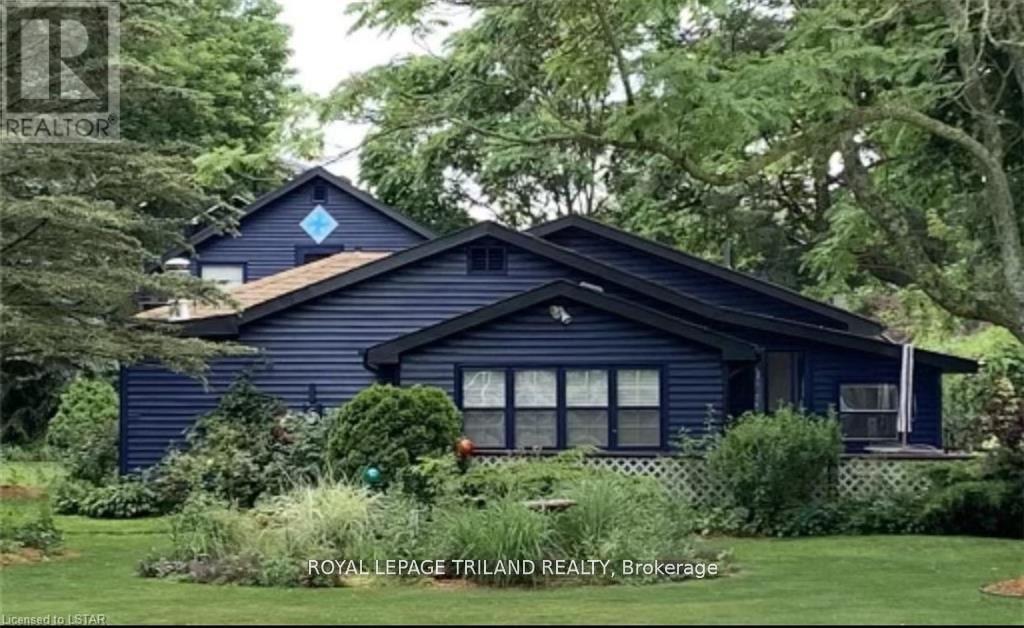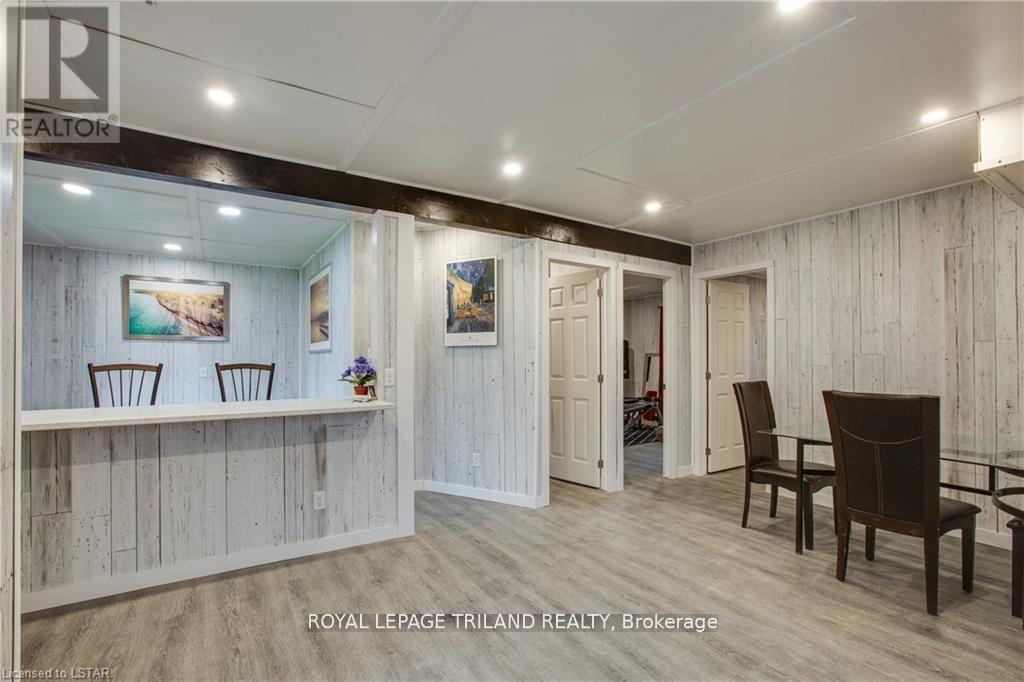7575 Biddulph Street, Lambton Shores (Port Franks), Ontario N0M 2L0 (27553278)
7575 Biddulph Street Lambton Shores, Ontario N0M 2L0
$699,997
2 HOUSES FOR THE PRICE OF ONE | BEACH LIVING AT ITS FINEST | Nestled in a vibrant friendly community, across from the marina, this property offers the perfect blend of relaxation and adventure. located just a short walk to the beach, you'll enjoy easy access to sandy shores and beautiful sunsets year-round. With 2 fully insulated year-round homes/cottages, (5 bedroom, 2 bathroom main house and 2 bedroom rear guest unit) plus a bonus 3 room man cave, it's more than meets the eye! The rear guest house is the ideal setup for generating rental income or housing extended family, serving as a fantastic mortgage helper. Everything was upgraded from: floors, roof, paint, bathrooms, central air, insulation and windows, to 200 amp hydro+ 100 amp to the rear guest cottage unit. This large compound provides the perfect set-up for a family cottage, home, or turn-key investment as a furnished vacation rental with excellent cash flow. Don't wait! (id:60297)
Property Details
| MLS® Number | X9415622 |
| Property Type | Single Family |
| Community Name | Port Franks |
| AmenitiesNearBy | Beach, Marina |
| Features | Lane, Guest Suite |
| ParkingSpaceTotal | 10 |
| ViewType | View |
Building
| BathroomTotal | 3 |
| BedroomsAboveGround | 5 |
| BedroomsBelowGround | 4 |
| BedroomsTotal | 9 |
| Appliances | Water Heater, Dishwasher, Dryer, Freezer, Refrigerator, Stove, Washer |
| ArchitecturalStyle | Bungalow |
| BasementType | Crawl Space |
| ConstructionStyleAttachment | Detached |
| CoolingType | Central Air Conditioning |
| ExteriorFinish | Vinyl Siding |
| FireplacePresent | Yes |
| FoundationType | Block |
| HeatingType | Forced Air |
| StoriesTotal | 1 |
| Type | House |
| UtilityWater | Municipal Water |
Land
| AccessType | Year-round Access |
| Acreage | No |
| LandAmenities | Beach, Marina |
| Sewer | Septic System |
| SizeDepth | 132 Ft |
| SizeFrontage | 82 Ft ,6 In |
| SizeIrregular | 82.5 X 132 Ft |
| SizeTotalText | 82.5 X 132 Ft |
| ZoningDescription | R5 |
Rooms
| Level | Type | Length | Width | Dimensions |
|---|---|---|---|---|
| Main Level | Bedroom | 4.37 m | 2.44 m | 4.37 m x 2.44 m |
| Main Level | Bedroom 2 | 3.89 m | 2.21 m | 3.89 m x 2.21 m |
| Main Level | Bedroom 3 | 3.94 m | 2.21 m | 3.94 m x 2.21 m |
| Main Level | Bedroom 4 | 2.92 m | 5.61 m | 2.92 m x 5.61 m |
| Main Level | Dining Room | 3.28 m | 2.9 m | 3.28 m x 2.9 m |
| Main Level | Kitchen | 3.28 m | 2.59 m | 3.28 m x 2.59 m |
| Main Level | Living Room | 4.47 m | 2.9 m | 4.47 m x 2.9 m |
| Main Level | Bedroom 5 | 2.87 m | 2.31 m | 2.87 m x 2.31 m |
| Main Level | Living Room | 3.48 m | 4.04 m | 3.48 m x 4.04 m |
Utilities
| Electricity Connected | Connected |
| Natural Gas Available | Available |
| Telephone | Nearby |
Interested?
Contact us for more information
Braden Misselbrook
Salesperson
THINKING OF SELLING or BUYING?
Let’s start the conversation.
Contact Us

Important Links
About Steve & Julia
With over 40 years of combined experience, we are dedicated to helping you find your dream home with personalized service and expertise.
© 2024 Wiggett Properties. All Rights Reserved. | Made with ❤️ by Jet Branding









































