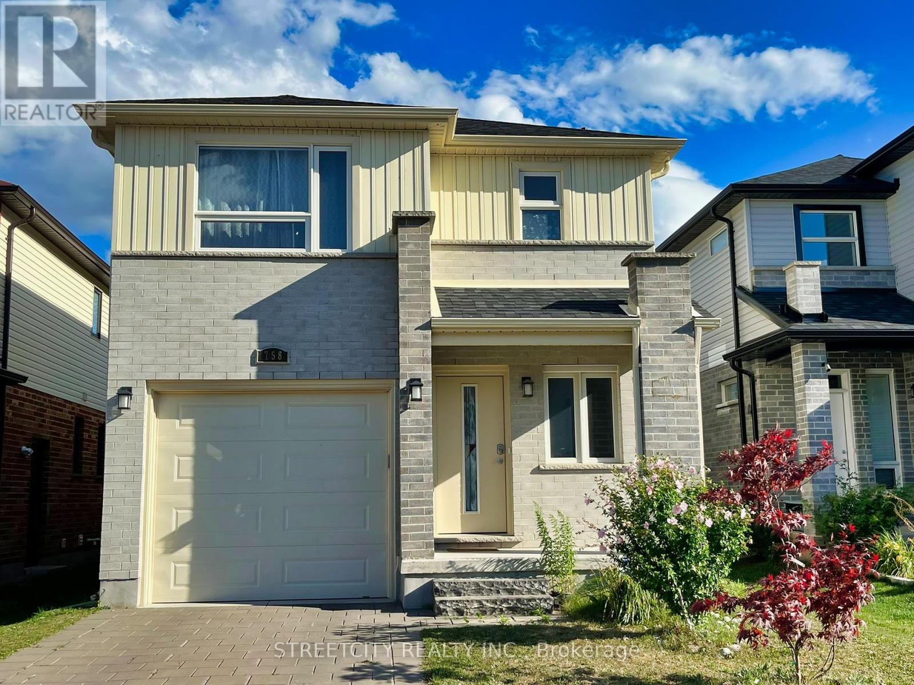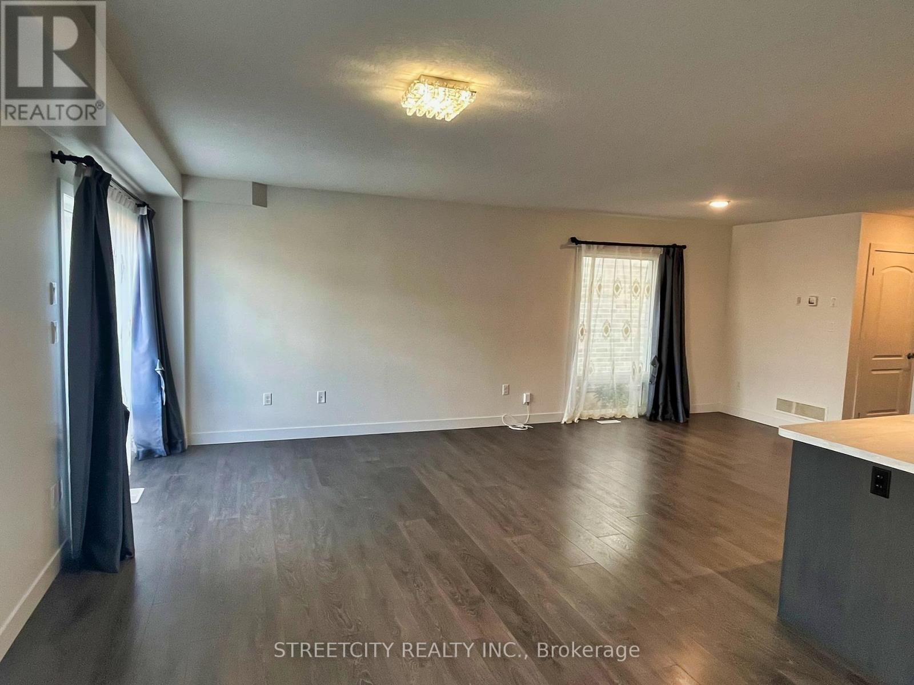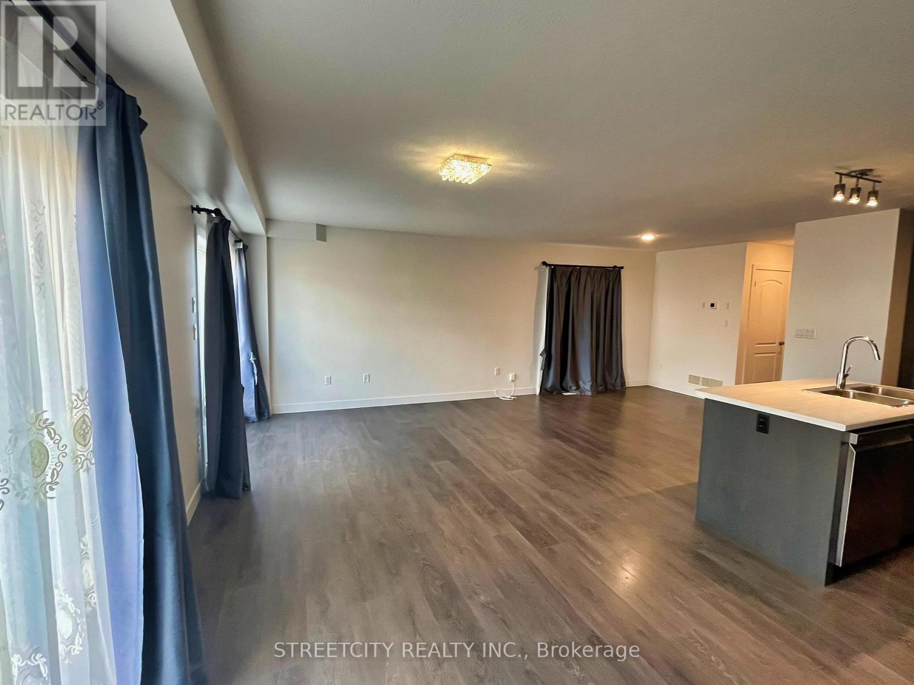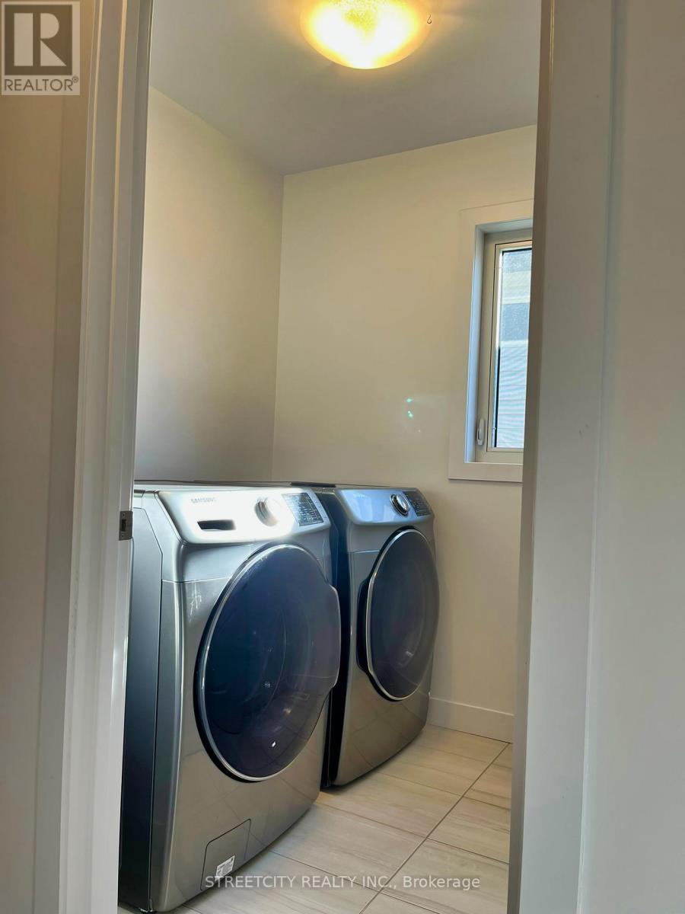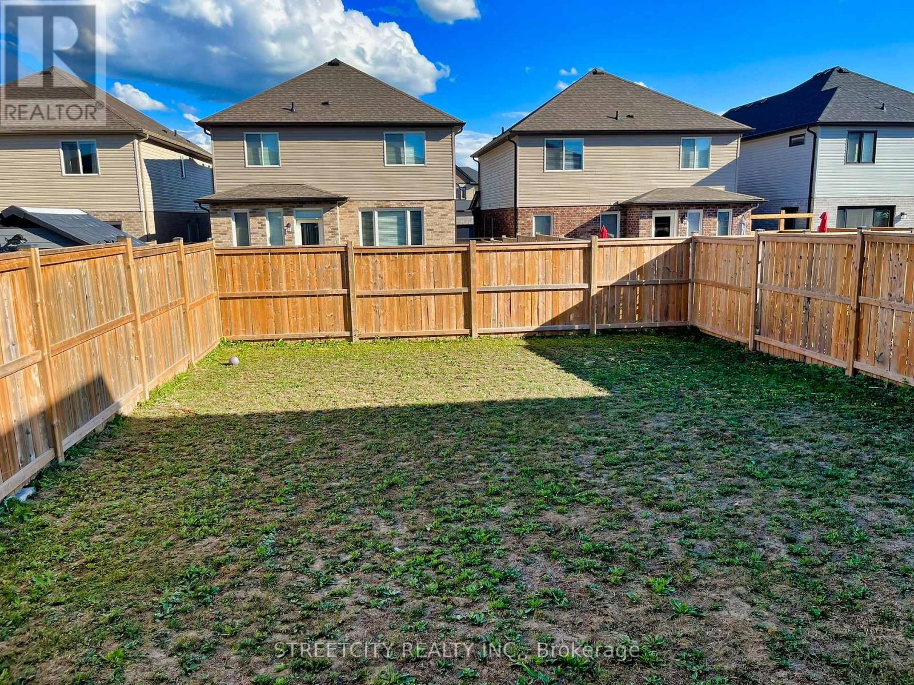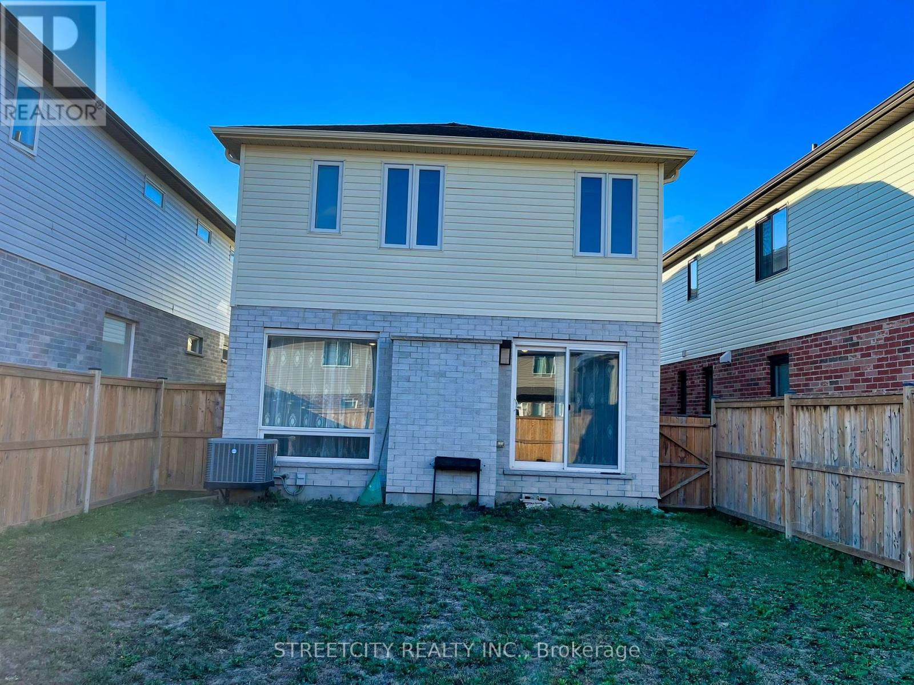758 Freeport Street, London, Ontario N6G 0R4 (27358655)
758 Freeport Street London, Ontario N6G 0R4
$2,850 Monthly
Welcome to 758 Freeport Street. Located in the highly desired North London. This 3 bedroom 2.5bathroom home is just 7 years old . Open concept eat in kitchen and spacious living room with lotsof natural lights. Large bedrooms with plenty of closet space and an Ensuite in primary bedroom.Laundry is conveniently located in the second level. Close to Western University , hospital,Masonville Mall, Walmart supercenter, schools, parks etc. (id:60297)
Property Details
| MLS® Number | X9296897 |
| Property Type | Single Family |
| Features | Sump Pump |
| ParkingSpaceTotal | 2 |
Building
| BathroomTotal | 3 |
| BedroomsAboveGround | 3 |
| BedroomsTotal | 3 |
| Appliances | Dryer, Refrigerator, Stove |
| BasementType | Full |
| ConstructionStyleAttachment | Detached |
| CoolingType | Central Air Conditioning |
| ExteriorFinish | Brick, Vinyl Siding |
| FoundationType | Concrete |
| HalfBathTotal | 1 |
| HeatingFuel | Natural Gas |
| HeatingType | Forced Air |
| StoriesTotal | 2 |
| Type | House |
| UtilityWater | Municipal Water |
Parking
| Attached Garage |
Land
| Acreage | No |
| Sewer | Sanitary Sewer |
| SizeDepth | 108 Ft ,3 In |
| SizeFrontage | 30 Ft ,6 In |
| SizeIrregular | 30.51 X 108.27 Ft ; 30.59ft*108.56 Ft*30.59ft*108.56ft |
| SizeTotalText | 30.51 X 108.27 Ft ; 30.59ft*108.56 Ft*30.59ft*108.56ft|under 1/2 Acre |
Rooms
| Level | Type | Length | Width | Dimensions |
|---|---|---|---|---|
| Second Level | Primary Bedroom | 4.54 m | 3.96 m | 4.54 m x 3.96 m |
| Second Level | Bathroom | Measurements not available | ||
| Second Level | Bedroom 2 | 3.35 m | 3.81 m | 3.35 m x 3.81 m |
| Second Level | Bedroom 3 | 3.4 m | 3.96 m | 3.4 m x 3.96 m |
| Second Level | Bathroom | Measurements not available | ||
| Second Level | Laundry Room | 1.79 m | 1.82 m | 1.79 m x 1.82 m |
| Main Level | Living Room | 2.89 m | 6.7 m | 2.89 m x 6.7 m |
| Main Level | Kitchen | 3.35 m | 3.65 m | 3.35 m x 3.65 m |
| Main Level | Eating Area | 3.35 m | 3.35 m | 3.35 m x 3.35 m |
| Main Level | Bathroom | Measurements not available |
Utilities
| Sewer | Installed |
https://www.realtor.ca/real-estate/27358655/758-freeport-street-london
Interested?
Contact us for more information
Sreejith Parattu Raveendran
Salesperson
Manojkumar Chakkanthara Viswanathan
Salesperson
THINKING OF SELLING or BUYING?
Let’s start the conversation.
Contact Us

Important Links
About Steve & Julia
With over 40 years of combined experience, we are dedicated to helping you find your dream home with personalized service and expertise.
© 2024 Wiggett Properties. All Rights Reserved. | Made with ❤️ by Jet Branding

