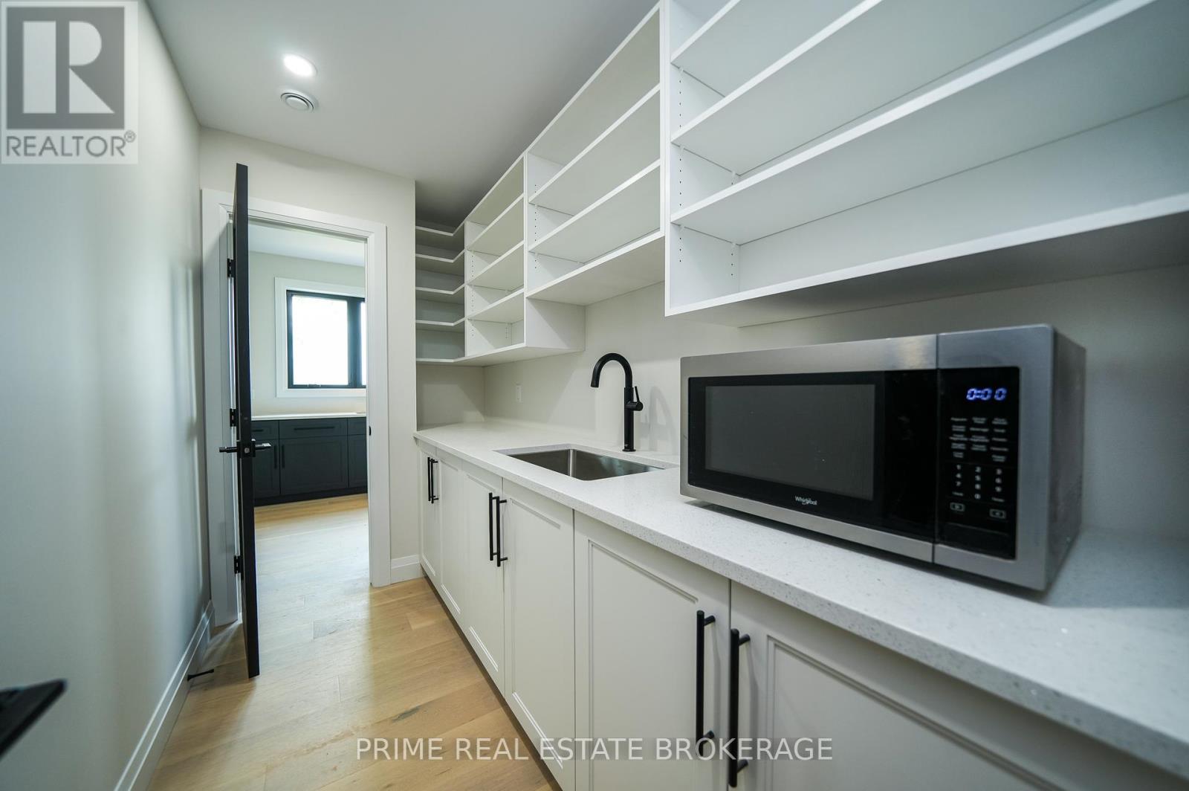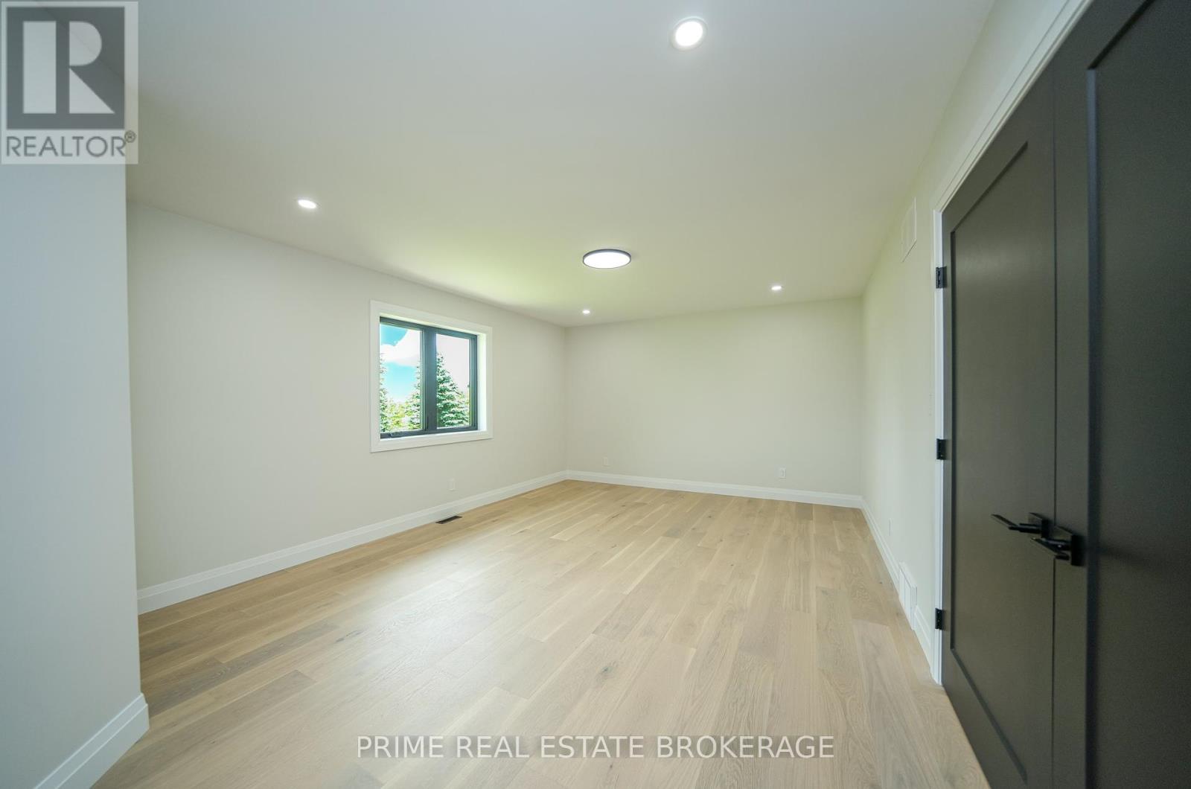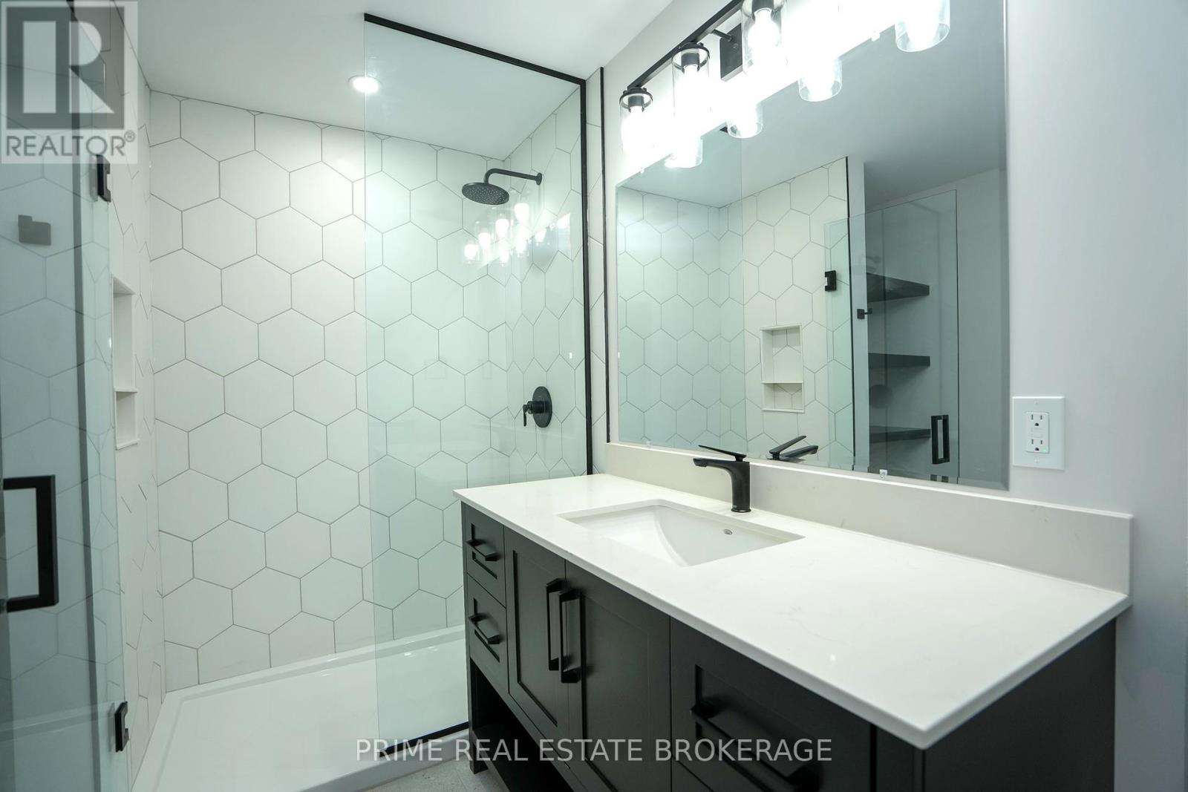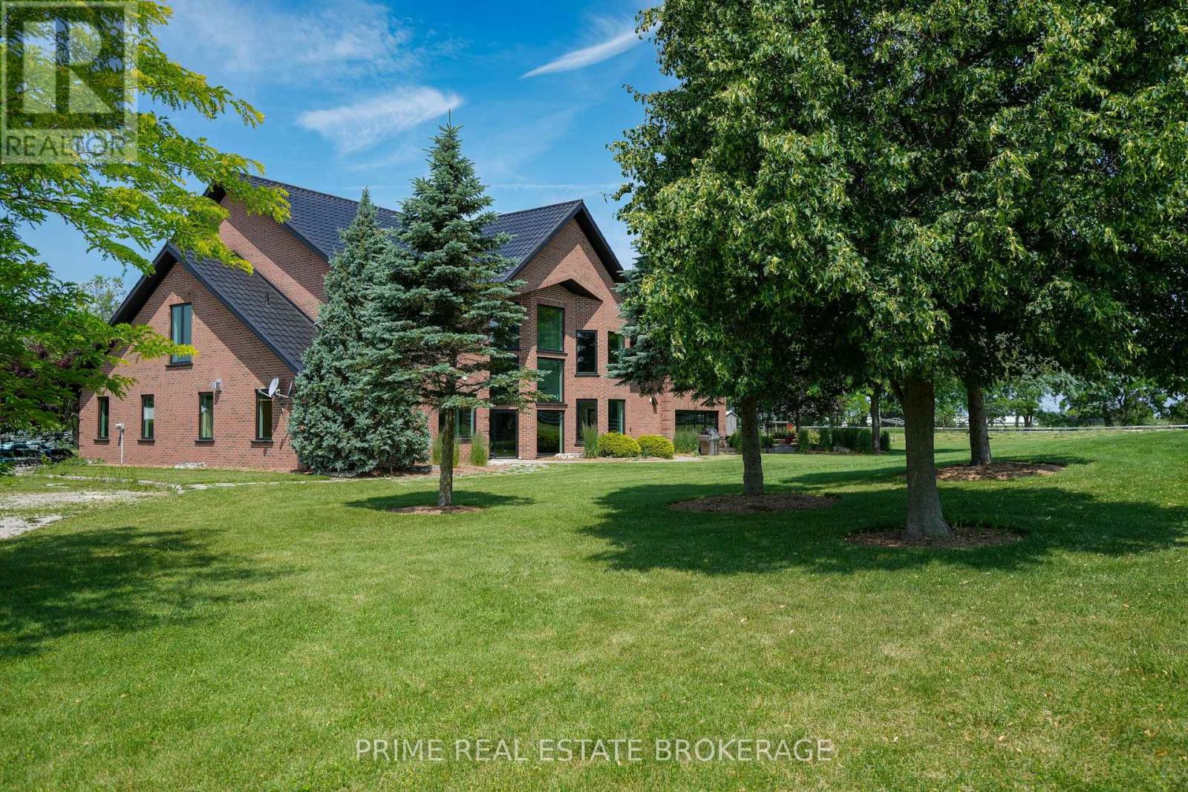75836 London Rr 1 Road, Huron East (Brucefield), Ontario N0M 1J0 (27128044)
75836 London Rr 1 Road Huron East, Ontario N0M 1J0
$3,000,000
Embrace an improved quality of life on this stunning rural estate! This luxurious 5 bed, 5 bath estate is just 50 mins to London, 65 mins Kitchener, and 40 mins to Stratford, making it accessible to larger centres/major highways, or 13 minutes to the desirable Lake Huron sunsets and the beaches of Bayfield/ Grand Bend! A remarkable renovation to this expansive 7000+ sq ft home includes an open concept main living area, gourmet kitchen, butler's pantry, Cambria quartz countertops/back splash, and a 9'x4' functional island, while the main floor primary bedroom, ensuite and walk-in closet are designed for comfort and efficiency. Entertaining is effortless with an indoor, in-ground pool (new liner)and sliding doors to a patio; sauna; games room with a 10'x 8' screen; full bar; and exercise room. Purchase the home or the 14 acre estate with 3 vacant lots, a horse/hobby barn and solar panel. Nestled amidst lush natural surroundings, this estate property offers the tranquility of rural life! (lot irregularities: 175x498x131x126x131x330x524x330x126x131x498) **** EXTRAS **** Package price available for full 14 acres +2 residential lots plus lot with horse/hobby barn and solar panel, and home. Taxes for 14 acres were $14013. Easement is MTO at London Road. Septic rewiring occurred. Severance near completion. (id:60297)
Property Details
| MLS® Number | X9012650 |
| Property Type | Single Family |
| Community Name | Brucefield |
| AmenitiesNearBy | Hospital, Place Of Worship, Schools |
| CommunityFeatures | School Bus |
| Features | Wooded Area, Country Residential |
| ParkingSpaceTotal | 17 |
| PoolType | Inground Pool |
Building
| BathroomTotal | 5 |
| BedroomsAboveGround | 5 |
| BedroomsTotal | 5 |
| Appliances | Dishwasher, Refrigerator, Stove, Water Heater |
| CoolingType | Central Air Conditioning |
| ExteriorFinish | Brick |
| FireplacePresent | Yes |
| FoundationType | Concrete |
| HalfBathTotal | 2 |
| HeatingFuel | Natural Gas |
| HeatingType | Forced Air |
| StoriesTotal | 2 |
| SizeInterior | 4999.958 - 99999.6672 Sqft |
| Type | House |
| UtilityWater | Municipal Water |
Parking
| Attached Garage |
Land
| Acreage | Yes |
| LandAmenities | Hospital, Place Of Worship, Schools |
| Sewer | Septic System |
| SizeDepth | 498 Ft |
| SizeFrontage | 134 Ft |
| SizeIrregular | 134 X 498 Ft ; See Remarks |
| SizeTotalText | 134 X 498 Ft ; See Remarks|5 - 9.99 Acres |
| ZoningDescription | R1 |
Rooms
| Level | Type | Length | Width | Dimensions |
|---|---|---|---|---|
| Second Level | Bedroom | 4.78 m | 4.5 m | 4.78 m x 4.5 m |
| Second Level | Bedroom | 6.4 m | 3.97 m | 6.4 m x 3.97 m |
| Second Level | Games Room | 13.35 m | 6.9 m | 13.35 m x 6.9 m |
| Second Level | Bedroom | 6.77 m | 6.4 m | 6.77 m x 6.4 m |
| Main Level | Kitchen | 10.65 m | 9.9 m | 10.65 m x 9.9 m |
| Main Level | Pantry | 1.55 m | 3.33 m | 1.55 m x 3.33 m |
| Main Level | Living Room | 5.79 m | 10.53 m | 5.79 m x 10.53 m |
| Main Level | Dining Room | 4.41 m | 5.64 m | 4.41 m x 5.64 m |
| Main Level | Laundry Room | 4.42 m | 5.33 m | 4.42 m x 5.33 m |
| Main Level | Primary Bedroom | 5.41 m | 8.7 m | 5.41 m x 8.7 m |
| Main Level | Office | 2.9 m | 3.05 m | 2.9 m x 3.05 m |
| Main Level | Exercise Room | 4.73 m | 6 m | 4.73 m x 6 m |
Utilities
| Cable | Available |
https://www.realtor.ca/real-estate/27128044/75836-london-rr-1-road-huron-east-brucefield-brucefield
Interested?
Contact us for more information
Justin Konikow
Salesperson
Jon Baker
Salesperson
THINKING OF SELLING or BUYING?
Let’s start the conversation.
Contact Us

Important Links
About Steve & Julia
With over 40 years of combined experience, we are dedicated to helping you find your dream home with personalized service and expertise.
© 2024 Wiggett Properties. All Rights Reserved. | Made with ❤️ by Jet Branding









































