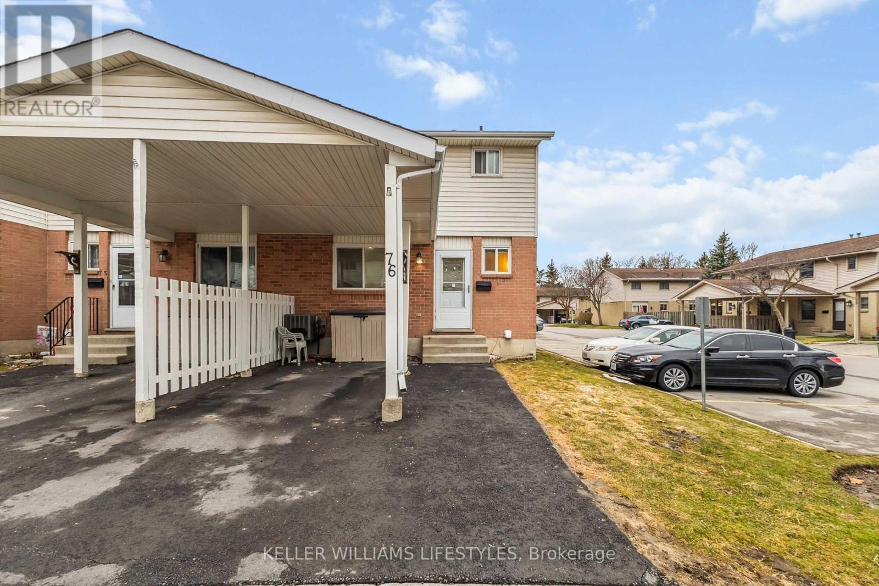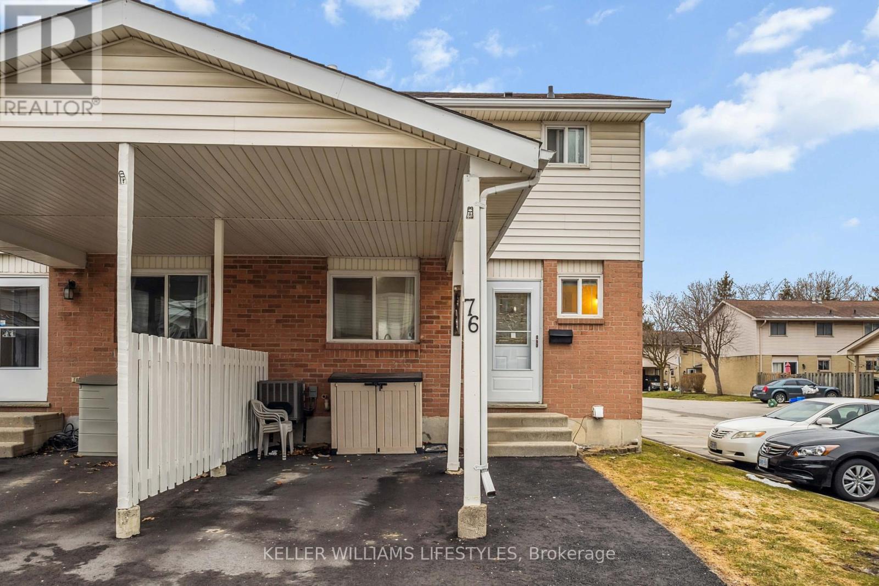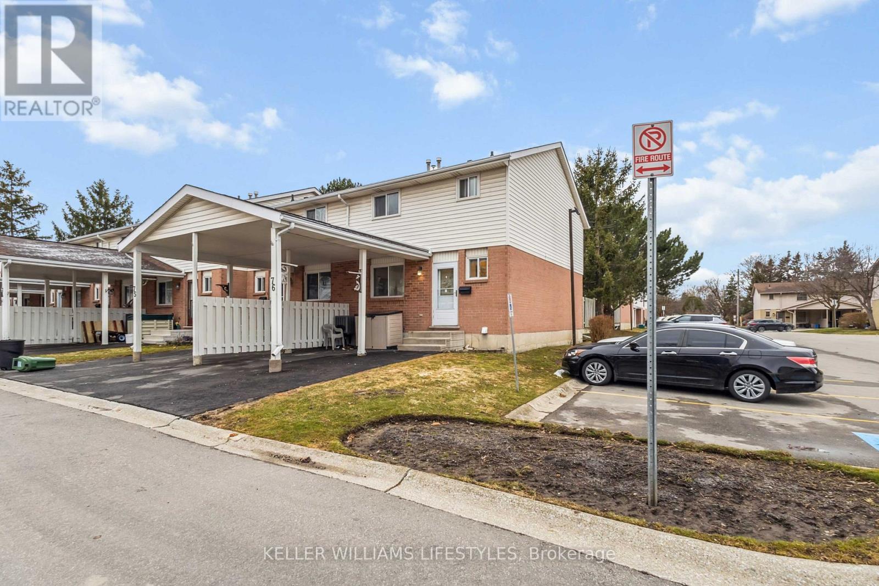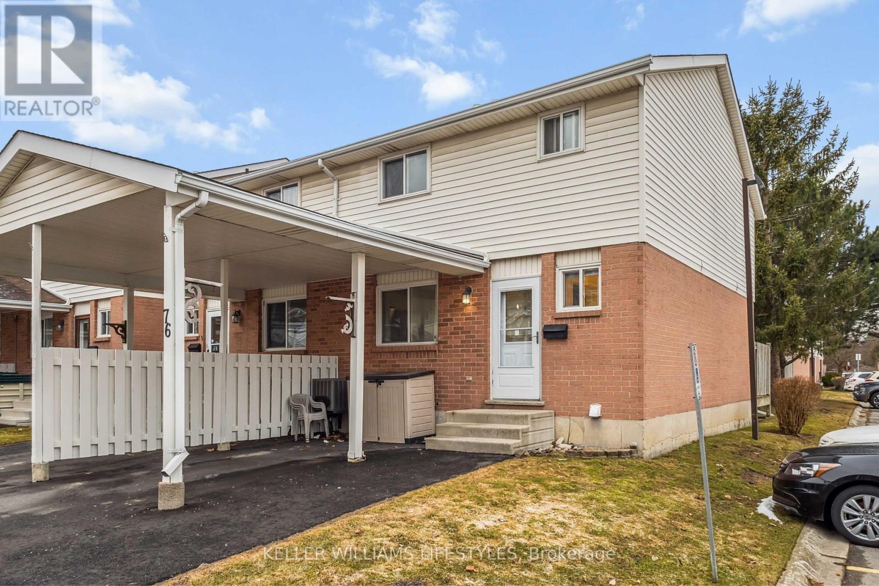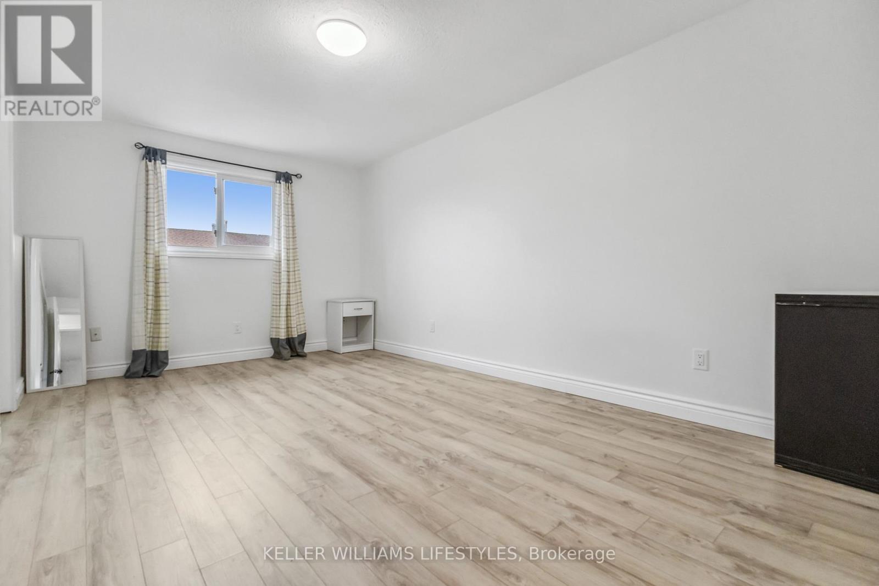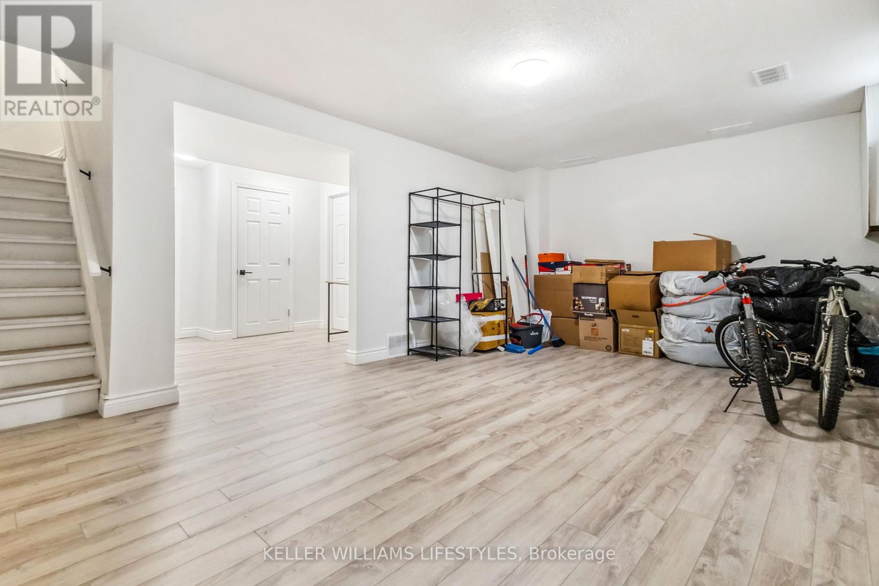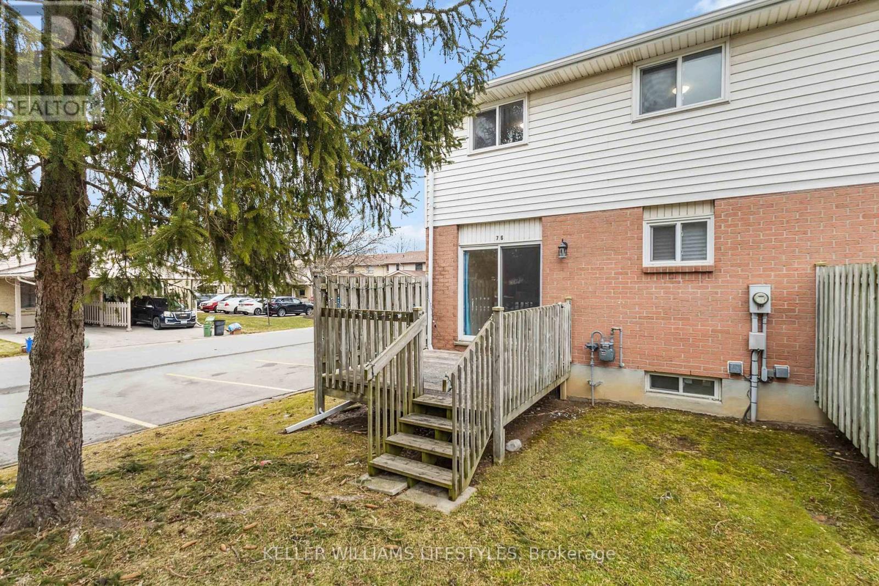76 - 1318 Highbury Avenue N, London, Ontario N5Y 5E5 (28055911)
76 - 1318 Highbury Avenue N London, Ontario N5Y 5E5
$450,000Maintenance, Parking, Common Area Maintenance
$345 Monthly
Maintenance, Parking, Common Area Maintenance
$345 MonthlyWelcome to Unit 76 at Carriage Park Estates! A beautifully UPDATED 3-bedroom, 1.5-bathroom condo townhouse thats completely move-in ready! This end-unit offers extra privacy and natural light, plus a carport for covered parking. The finished basement adds even more space with a rec room and a bonus office, perfect for work or play. Step outside to your private deck, a great spot to enjoy your morning coffee or fire up the BBQ! Enjoy the perks of low condo fees while living in a fantastic North East London location, just minutes from Masonville Mall, Fanshawe College, parks, schools, shopping, and transit. The perfect opportunity for investors, first-time buyers or someone looking to downsize to a stylish home in a prime spot, don't miss out! (id:60297)
Property Details
| MLS® Number | X12033447 |
| Property Type | Single Family |
| Community Name | East D |
| AmenitiesNearBy | Place Of Worship, Public Transit, Schools |
| CommunityFeatures | Pet Restrictions, Community Centre, School Bus |
| ParkingSpaceTotal | 1 |
Building
| BathroomTotal | 2 |
| BedroomsAboveGround | 3 |
| BedroomsTotal | 3 |
| Amenities | Fireplace(s) |
| Appliances | Dishwasher, Dryer, Stove, Washer, Refrigerator |
| BasementDevelopment | Partially Finished |
| BasementType | N/a (partially Finished) |
| CoolingType | Central Air Conditioning |
| ExteriorFinish | Brick, Vinyl Siding |
| HalfBathTotal | 1 |
| HeatingFuel | Natural Gas |
| HeatingType | Forced Air |
| StoriesTotal | 2 |
| SizeInterior | 1200 - 1399 Sqft |
| Type | Row / Townhouse |
Parking
| Carport | |
| No Garage | |
| Covered |
Land
| Acreage | No |
| LandAmenities | Place Of Worship, Public Transit, Schools |
| ZoningDescription | R5-3 |
Rooms
| Level | Type | Length | Width | Dimensions |
|---|---|---|---|---|
| Second Level | Bedroom | 3.05 m | 3.67 m | 3.05 m x 3.67 m |
| Second Level | Bedroom 2 | 2.79 m | 3.67 m | 2.79 m x 3.67 m |
| Second Level | Primary Bedroom | 3.05 m | 5.18 m | 3.05 m x 5.18 m |
| Second Level | Bathroom | 2.84 m | 1.51 m | 2.84 m x 1.51 m |
| Lower Level | Laundry Room | 2.32 m | 2.34 m | 2.32 m x 2.34 m |
| Lower Level | Utility Room | 1.83 m | 2.39 m | 1.83 m x 2.39 m |
| Lower Level | Recreational, Games Room | 5.5 m | 3.53 m | 5.5 m x 3.53 m |
| Lower Level | Office | 3.1 m | 3.28 m | 3.1 m x 3.28 m |
| Main Level | Bathroom | 1.29 m | 1.39 m | 1.29 m x 1.39 m |
| Main Level | Kitchen | 3.35 m | 3.08 m | 3.35 m x 3.08 m |
| Main Level | Dining Room | 4.99 m | 2.44 m | 4.99 m x 2.44 m |
| Main Level | Living Room | 6.07 m | 3.073 m | 6.07 m x 3.073 m |
https://www.realtor.ca/real-estate/28055911/76-1318-highbury-avenue-n-london-east-d
Interested?
Contact us for more information
Kashan Chaudhary
Salesperson
THINKING OF SELLING or BUYING?
We Get You Moving!
Contact Us

About Steve & Julia
With over 40 years of combined experience, we are dedicated to helping you find your dream home with personalized service and expertise.
© 2025 Wiggett Properties. All Rights Reserved. | Made with ❤️ by Jet Branding
