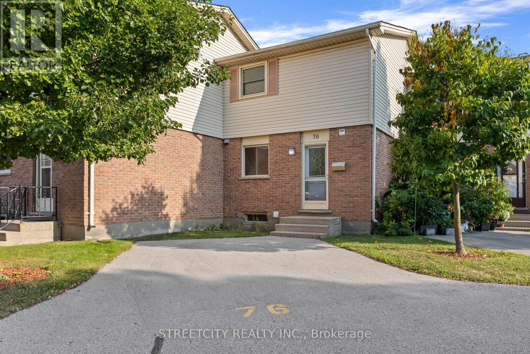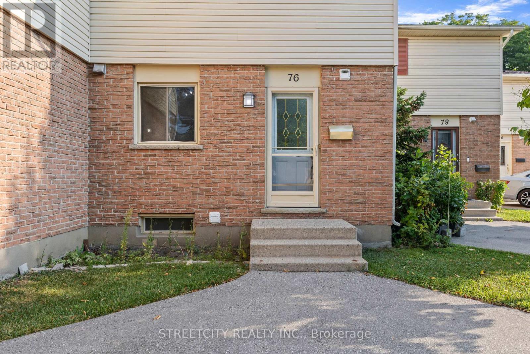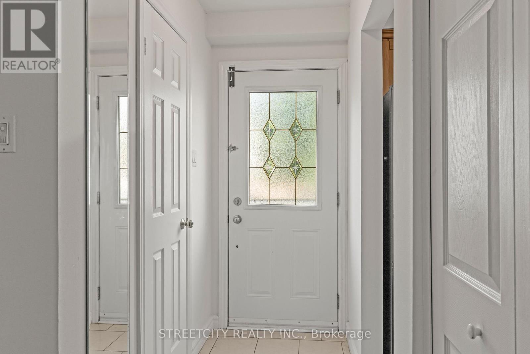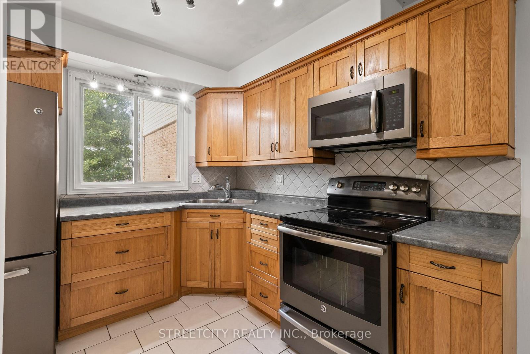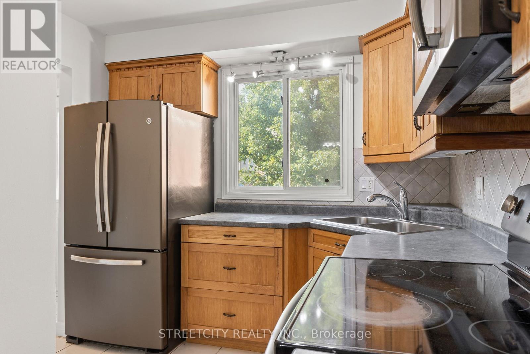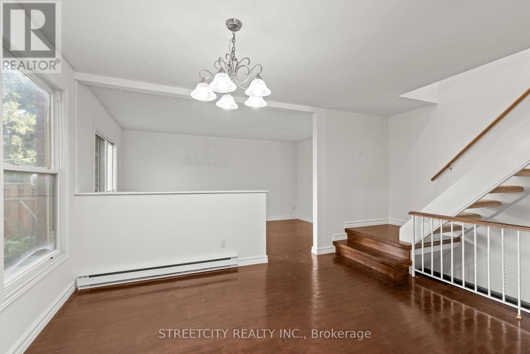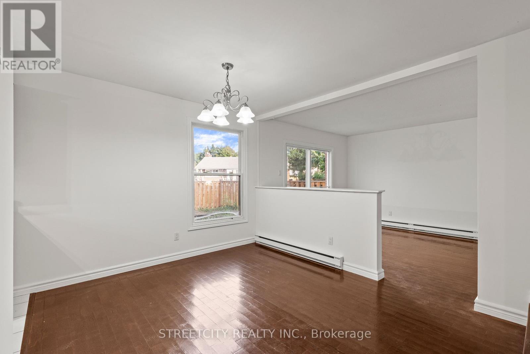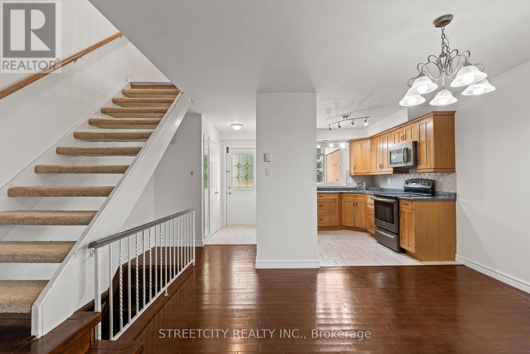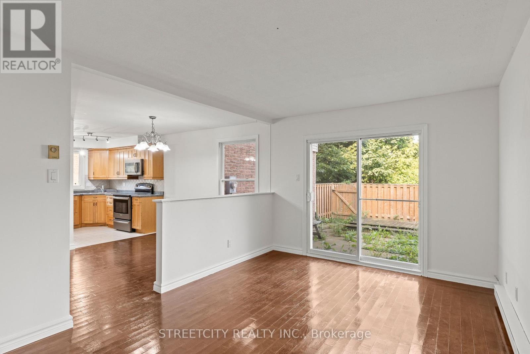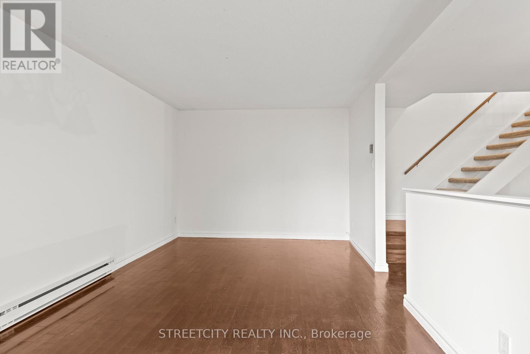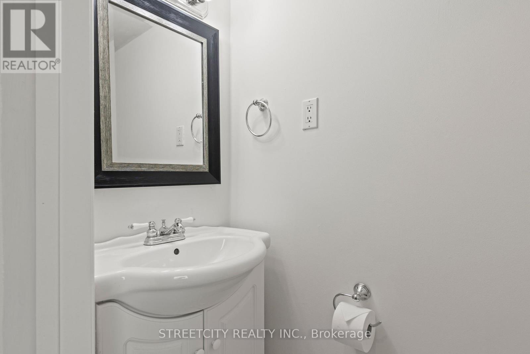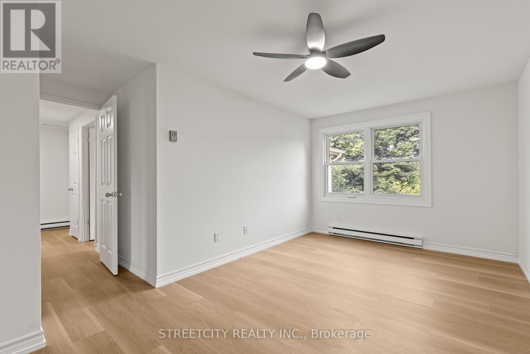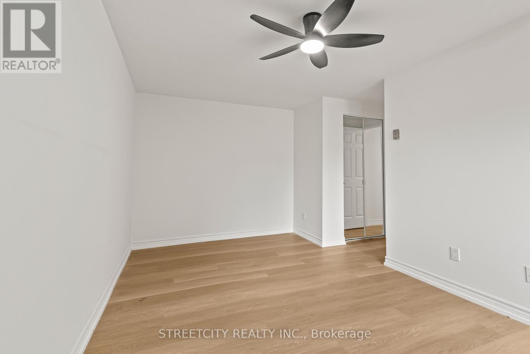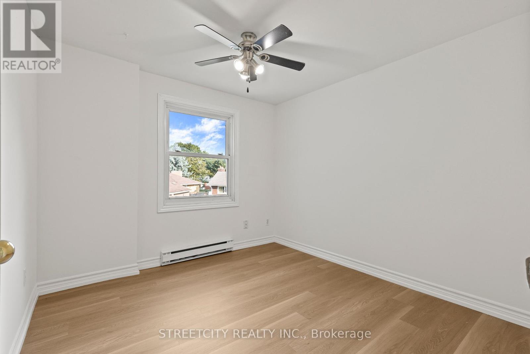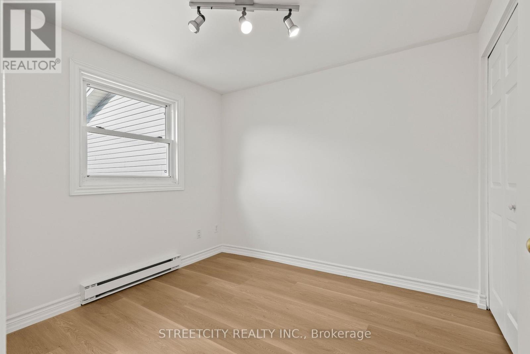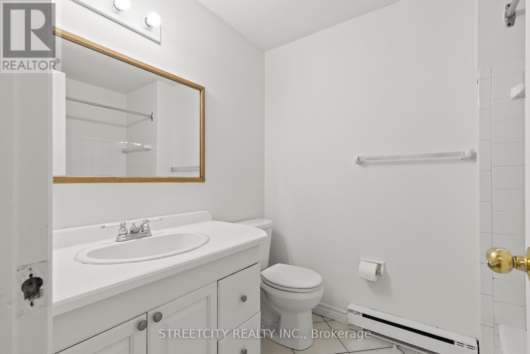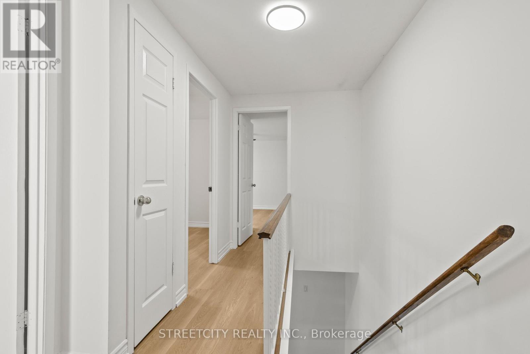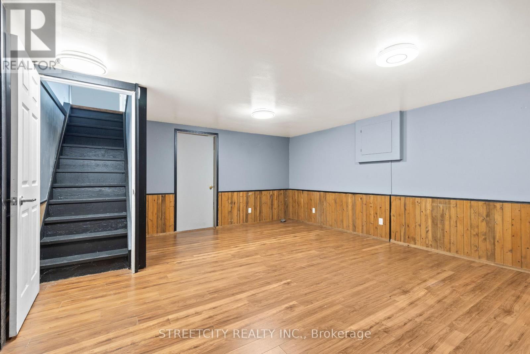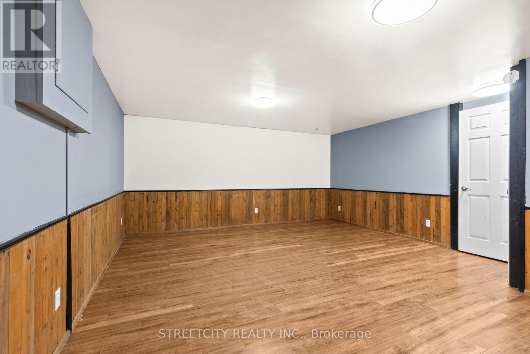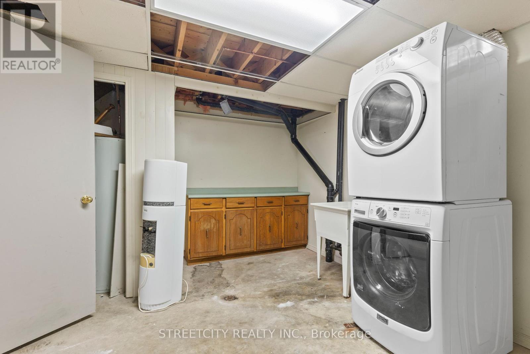76 - 230 Clarke Road, London East (East H), Ontario N5W 5P5 (28862646)
76 - 230 Clarke Road London East, Ontario N5W 5P5
$349,900Maintenance, Water, Insurance
$330 Monthly
Maintenance, Water, Insurance
$330 MonthlyWelcome to unit 76 at 230 Clarke Rd, located in the Sunrise Village Condo development in East London. This unit has 3 bedrooms and 1.5 baths. The main floor has a working kitchen with stainless steel appliances, eating area, 2 piece powder room & living room leading to the large fully fenced private patio, great for having BBQ's &entertaining friends & family! The second floor includes 3 spacious bedrooms featuring newer plank flooring (April2025) & a 4 piece bathroom. The lower level has another living area and & a storage room with laundry. The entire unit has been freshly painted throughout (2025) and would be ideal for first-time home buyer's, investors or even downsizers. Convenient parking spot right outside your front door & close to all shopping amenities, bus routes,schools & Fanshawe College too. This unit is well priced with a quick closing available! (id:60297)
Property Details
| MLS® Number | X12403734 |
| Property Type | Single Family |
| Community Name | East H |
| AmenitiesNearBy | Park, Place Of Worship, Public Transit, Schools |
| CommunityFeatures | Pets Allowed With Restrictions |
| EquipmentType | Water Heater |
| Features | Level Lot |
| ParkingSpaceTotal | 1 |
| RentalEquipmentType | Water Heater |
Building
| BathroomTotal | 2 |
| BedroomsAboveGround | 3 |
| BedroomsTotal | 3 |
| Age | 31 To 50 Years |
| Appliances | Water Heater, Dryer, Microwave, Range, Stove, Washer, Refrigerator |
| BasementType | Full |
| CoolingType | None |
| ExteriorFinish | Brick, Vinyl Siding |
| FlooringType | Tile, Hardwood, Laminate |
| HalfBathTotal | 1 |
| HeatingFuel | Electric |
| HeatingType | Baseboard Heaters |
| StoriesTotal | 2 |
| SizeInterior | 900 - 999 Sqft |
| Type | Row / Townhouse |
Parking
| No Garage |
Land
| Acreage | No |
| FenceType | Fenced Yard |
| LandAmenities | Park, Place Of Worship, Public Transit, Schools |
Rooms
| Level | Type | Length | Width | Dimensions |
|---|---|---|---|---|
| Second Level | Bathroom | Measurements not available | ||
| Second Level | Primary Bedroom | 5.11 m | 4.36 m | 5.11 m x 4.36 m |
| Second Level | Bedroom | 2.84 m | 2.66 m | 2.84 m x 2.66 m |
| Second Level | Bedroom 2 | 3.1 m | 2.86 m | 3.1 m x 2.86 m |
| Basement | Living Room | 5.81 m | 4.79 m | 5.81 m x 4.79 m |
| Basement | Laundry Room | 4.79 m | 3.31 m | 4.79 m x 3.31 m |
| Main Level | Foyer | 1.83 m | 1.1 m | 1.83 m x 1.1 m |
| Main Level | Kitchen | 2.87 m | 2.87 m | 2.87 m x 2.87 m |
| Main Level | Dining Room | 3.45 m | 2.89 m | 3.45 m x 2.89 m |
| Main Level | Living Room | 4.98 m | 3.32 m | 4.98 m x 3.32 m |
https://www.realtor.ca/real-estate/28862646/76-230-clarke-road-london-east-east-h-east-h
Interested?
Contact us for more information
Randy Goela
Salesperson
John Tsiropoulos
Salesperson
Nidhi Pandey
Salesperson
THINKING OF SELLING or BUYING?
We Get You Moving!
Contact Us

About Steve & Julia
With over 40 years of combined experience, we are dedicated to helping you find your dream home with personalized service and expertise.
© 2025 Wiggett Properties. All Rights Reserved. | Made with ❤️ by Jet Branding
