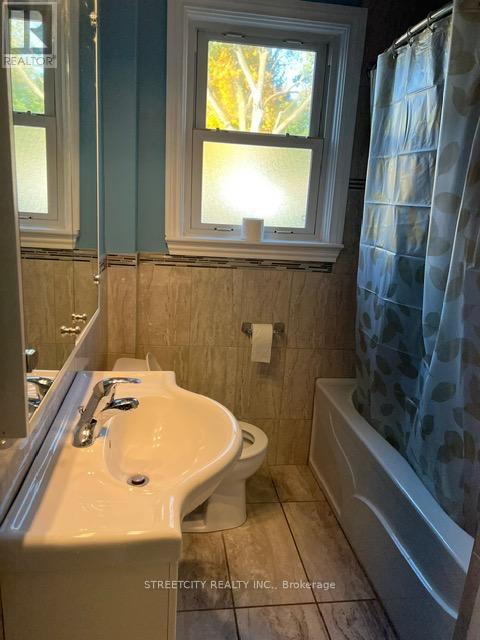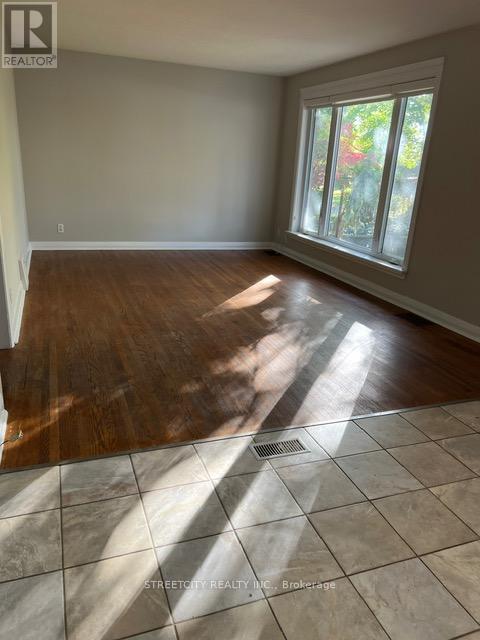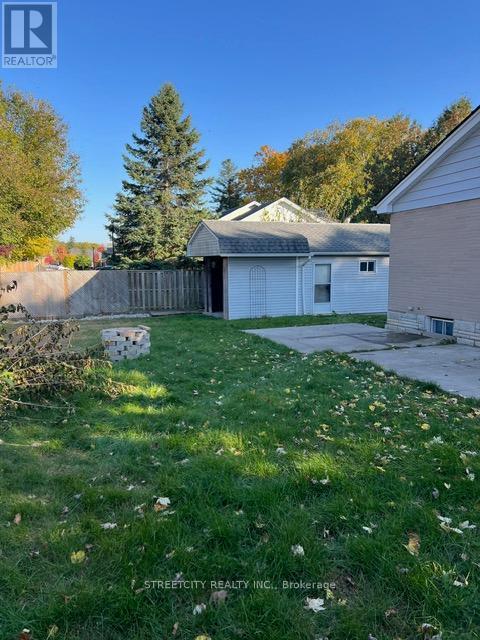76 Meadowlily Road, London, Ontario N5W 1B6 (27665405)
76 Meadowlily Road London, Ontario N5W 1B6
$2,300 Monthly
Charming Bungalow in quit street surrounded by a lots of tree. Only the Main floor for rent, offers three bedrooms, an updated eat-in kitchen with plenty of cabinets, good size living room, 4 pc. bathroom, all hardwood flooring, a nice porch, and large front and backyard, two private parking space available for the tenant. Located in desirable neighborhood. Close to the schools, shopping, public transportation, easy access to highway 401. ** This is a linked property.** (id:60297)
Property Details
| MLS® Number | X10430984 |
| Property Type | Single Family |
| Community Name | East O |
| AmenitiesNearBy | Park, Public Transit, Schools |
| ParkingSpaceTotal | 2 |
| Structure | Porch |
Building
| BathroomTotal | 1 |
| BedroomsAboveGround | 3 |
| BedroomsTotal | 3 |
| ArchitecturalStyle | Raised Bungalow |
| ConstructionStyleAttachment | Detached |
| CoolingType | Central Air Conditioning |
| ExteriorFinish | Brick |
| FoundationType | Concrete |
| HeatingFuel | Natural Gas |
| HeatingType | Forced Air |
| StoriesTotal | 1 |
| SizeInterior | 699.9943 - 1099.9909 Sqft |
| Type | House |
| UtilityWater | Municipal Water |
Land
| Acreage | No |
| FenceType | Fenced Yard |
| LandAmenities | Park, Public Transit, Schools |
| LandscapeFeatures | Landscaped |
| Sewer | Sanitary Sewer |
| SizeDepth | 111 Ft ,8 In |
| SizeFrontage | 80 Ft ,2 In |
| SizeIrregular | 80.2 X 111.7 Ft |
| SizeTotalText | 80.2 X 111.7 Ft|under 1/2 Acre |
Rooms
| Level | Type | Length | Width | Dimensions |
|---|---|---|---|---|
| Main Level | Living Room | 5.1 m | 3.54 m | 5.1 m x 3.54 m |
| Main Level | Kitchen | 5 m | 3.54 m | 5 m x 3.54 m |
| Main Level | Primary Bedroom | 4.23 m | 2.83 m | 4.23 m x 2.83 m |
| Main Level | Bedroom 2 | 3.17 m | 2.7 m | 3.17 m x 2.7 m |
| Main Level | Bedroom 3 | 3.5 m | 2.3 m | 3.5 m x 2.3 m |
| Main Level | Bathroom | 2.5 m | 1.85 m | 2.5 m x 1.85 m |
https://www.realtor.ca/real-estate/27665405/76-meadowlily-road-london-east-o
Interested?
Contact us for more information
Nabil Touma
Salesperson
THINKING OF SELLING or BUYING?
Let’s start the conversation.
Contact Us

Important Links
About Steve & Julia
With over 40 years of combined experience, we are dedicated to helping you find your dream home with personalized service and expertise.
© 2024 Wiggett Properties. All Rights Reserved. | Made with ❤️ by Jet Branding























