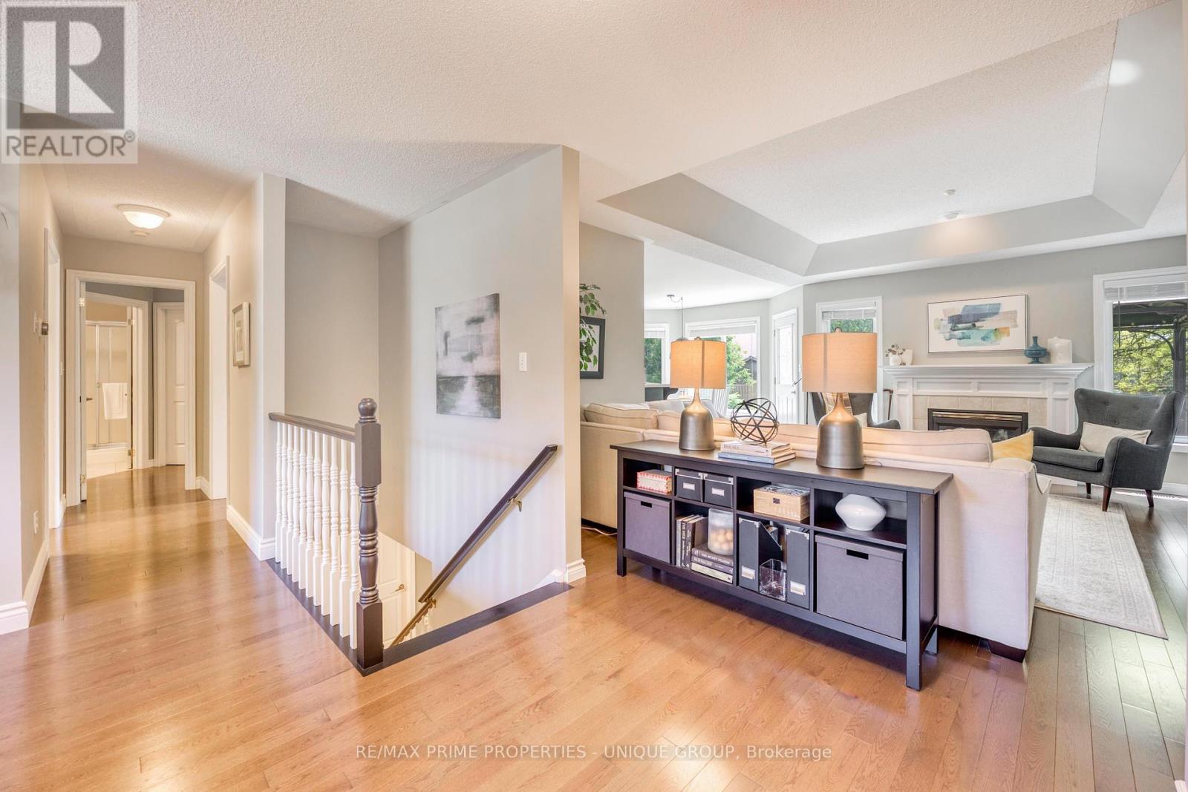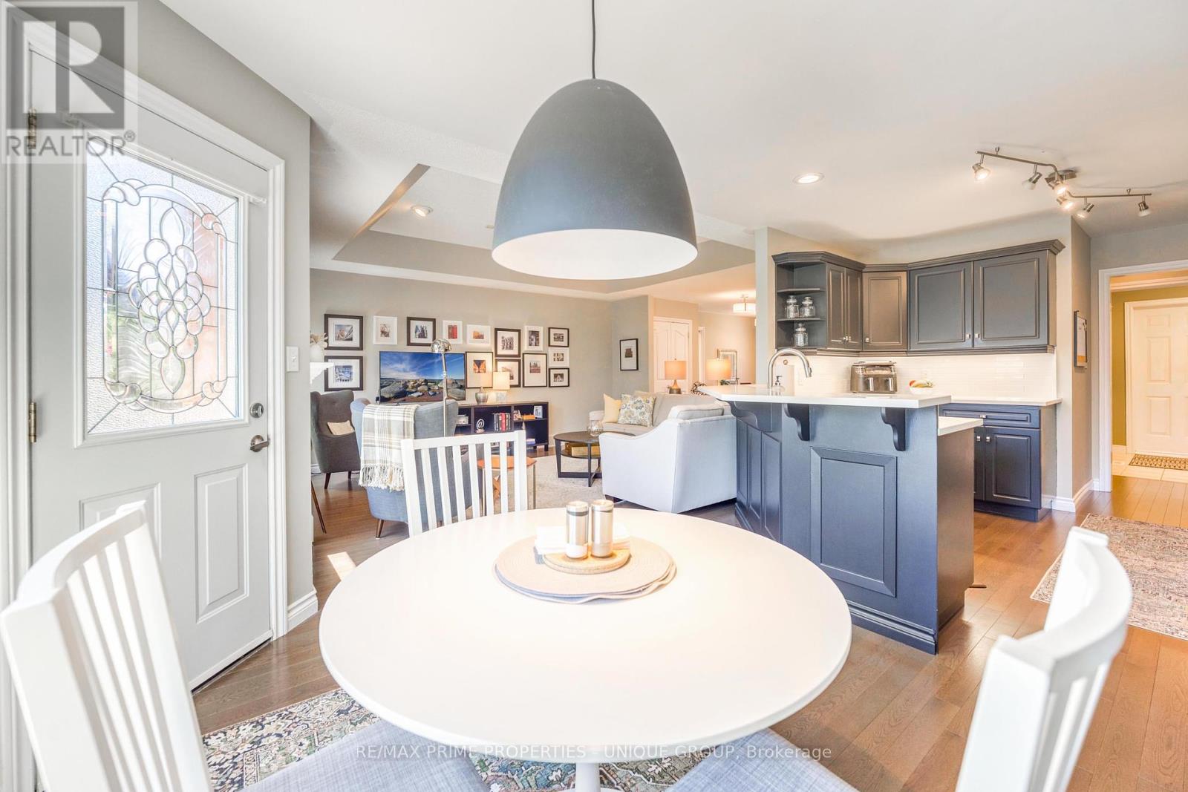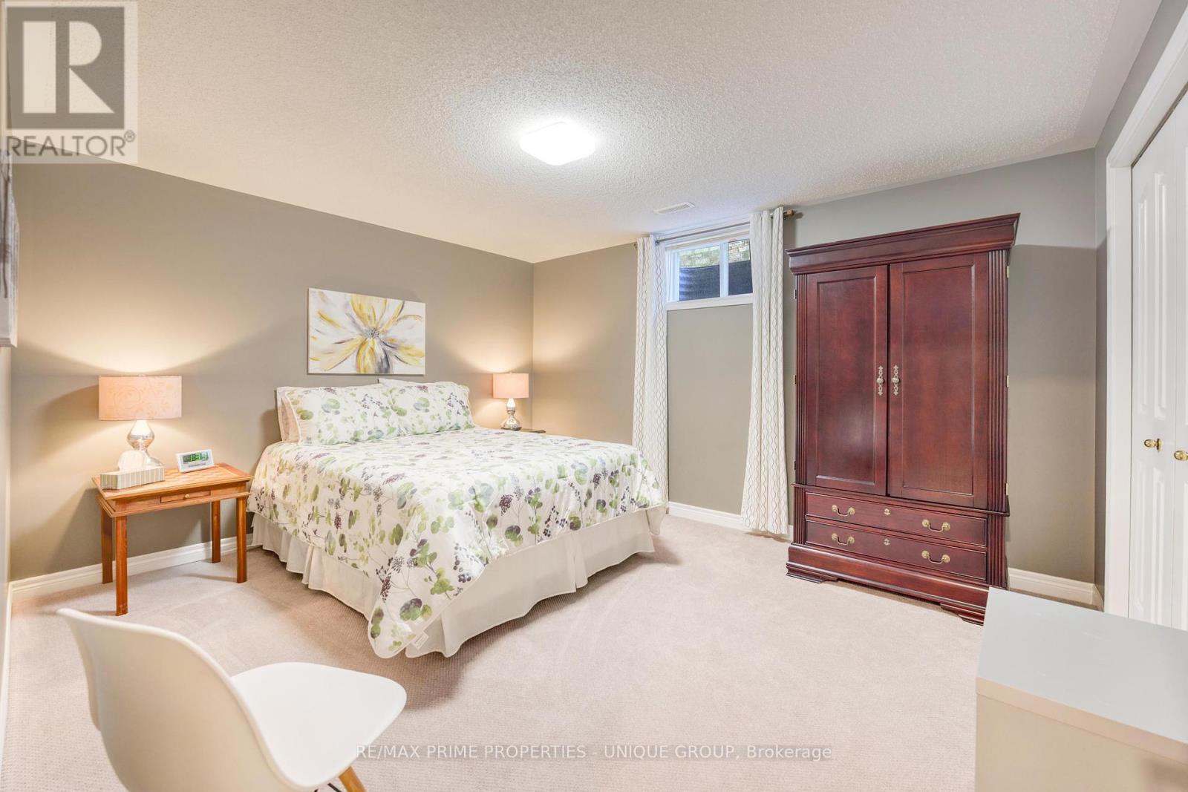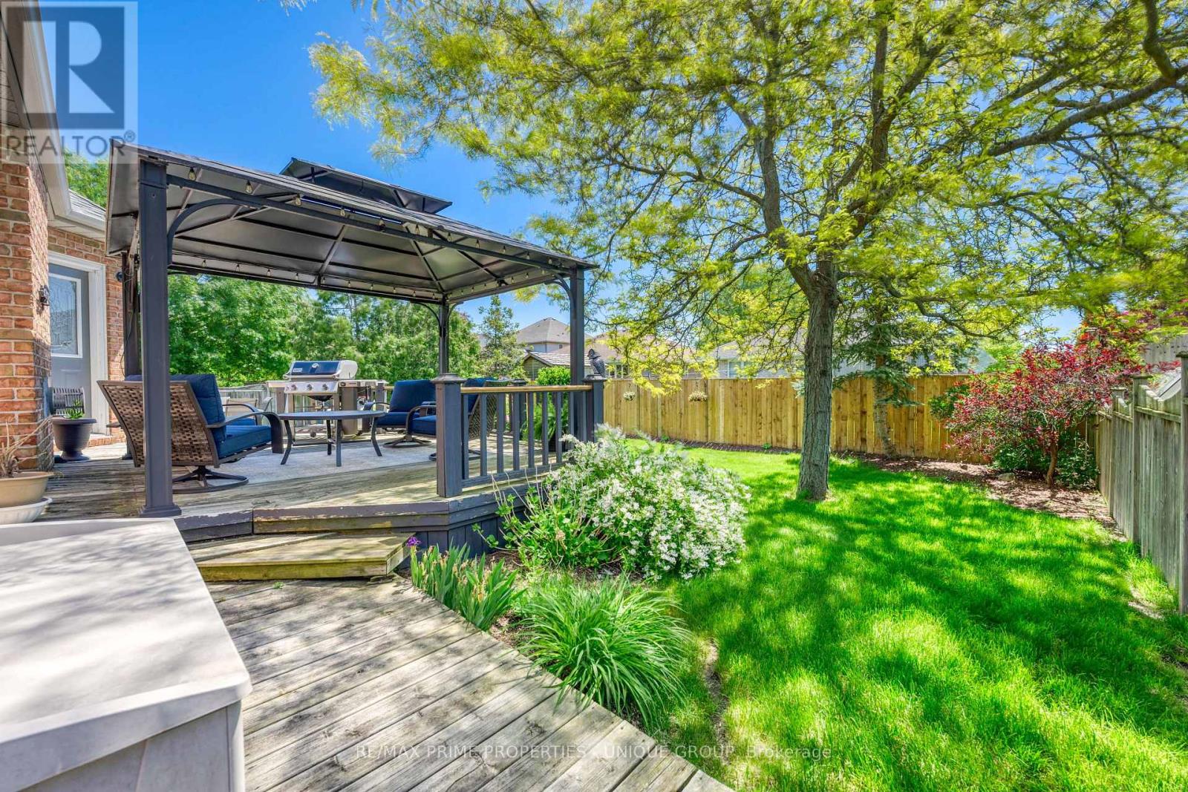768 Lambton Court, Sarnia, Ontario N7S 6B6 (28405750)
768 Lambton Court Sarnia, Ontario N7S 6B6
$699,900
WELCOME TO 768 LAMBTON CRT., A WELL-MAINTAINED FAMILY HOME LOCATED IN THE HIGHLY DESIRABLE COLLEGE PARK AREA OF SARNIA. THIS 3+1 BEDROOM, 3 BATHROOM HOME OFFERS A COMFORTABLE LAYOUT PERFECT FOR FAMILY LIVING. THE MAIN FLOOR FEATURES UPDATED FLOORING (2018), A BRIGHT KITCHEN WITH MODERN QUARTZ COUNTERTOPS AND STYLISH BACKSPLASH (2019), AND A SPACIOUS LIVING AREA IDEAL FOR ENTERTAINING. THE UPPER LEVEL INCLUDES A GENEROUS PRIMARY BEDROOM WITH ENSUITE PRIVILEGES, AND TWO ADDITIONAL BEDROOMS WITH AMPLE CLOSET SPACE. THE FINISHED BASEMENT HAS A REC ROOM, 4TH BEDROOM, FULL BATHROOM AND ADDITIONAL STORAGE. ENJOY OUTDOOR LIVING IN THE FULLY FENCED YARD COMPLETE WITH A BEAUTIFUL DECK OFF THE KITCHEN WITH GAZEBO FOR SUMMER RELAXATION, BBQING AND PRIVACY. NESTLED ON A QUIET CUL-DE-SAC, THIS PROPERTY IS CLOSE TO GREAT SCHOOLS, PARKS, WALKING TRAILS, AND LAMBTON COLLEGE. DONT MISS YOUR OPPORTUNITY TO LIVE IN ONE OF SARNIAS MOST SOUGHT-AFTER NEIGHBOURHOODS. BOOK YOUR PRIVATE SHOWING TODAY! (id:60297)
Property Details
| MLS® Number | X12191150 |
| Property Type | Single Family |
| Community Name | Sarnia |
| EquipmentType | Water Heater - Gas |
| Features | Sump Pump |
| ParkingSpaceTotal | 4 |
| RentalEquipmentType | Water Heater - Gas |
Building
| BathroomTotal | 3 |
| BedroomsAboveGround | 3 |
| BedroomsBelowGround | 1 |
| BedroomsTotal | 4 |
| Age | 16 To 30 Years |
| Amenities | Fireplace(s) |
| Appliances | Garage Door Opener Remote(s), Dryer, Microwave, Hood Fan, Stove, Washer, Window Coverings, Refrigerator |
| ArchitecturalStyle | Bungalow |
| BasementDevelopment | Partially Finished |
| BasementType | Full (partially Finished) |
| ConstructionStyleAttachment | Detached |
| CoolingType | Central Air Conditioning |
| ExteriorFinish | Brick |
| FireplacePresent | Yes |
| FireplaceTotal | 1 |
| FireplaceType | Insert |
| FoundationType | Concrete |
| HeatingFuel | Natural Gas |
| HeatingType | Forced Air |
| StoriesTotal | 1 |
| SizeInterior | 1500 - 2000 Sqft |
| Type | House |
| UtilityWater | Municipal Water |
Parking
| Attached Garage | |
| Garage |
Land
| Acreage | No |
| Sewer | Sanitary Sewer |
| SizeDepth | 120 Ft ,8 In |
| SizeFrontage | 57 Ft ,3 In |
| SizeIrregular | 57.3 X 120.7 Ft ; 57.41 X 120.73 X 57.23 X 125.24 Ft |
| SizeTotalText | 57.3 X 120.7 Ft ; 57.41 X 120.73 X 57.23 X 125.24 Ft|under 1/2 Acre |
| ZoningDescription | Ur1 |
Rooms
| Level | Type | Length | Width | Dimensions |
|---|---|---|---|---|
| Basement | Recreational, Games Room | 7.56 m | 5 m | 7.56 m x 5 m |
| Basement | Utility Room | 11.43 m | 2.94 m | 11.43 m x 2.94 m |
| Basement | Other | 4.54 m | 3.32 m | 4.54 m x 3.32 m |
| Basement | Bathroom | 2.03 m | 2.26 m | 2.03 m x 2.26 m |
| Basement | Bedroom | 4.11 m | 3.5 m | 4.11 m x 3.5 m |
| Basement | Other | 3.4 m | 3.53 m | 3.4 m x 3.53 m |
| Main Level | Great Room | 5.18 m | 4.06 m | 5.18 m x 4.06 m |
| Main Level | Dining Room | 3.35 m | 3.35 m | 3.35 m x 3.35 m |
| Main Level | Kitchen | 4.52 m | 3.35 m | 4.52 m x 3.35 m |
| Main Level | Eating Area | 3.35 m | 2.84 m | 3.35 m x 2.84 m |
| Main Level | Primary Bedroom | 7.35 m | 3.63 m | 7.35 m x 3.63 m |
| Main Level | Bedroom 2 | 3.78 m | 3.07 m | 3.78 m x 3.07 m |
| Main Level | Bedroom 3 | 4.54 m | 3.07 m | 4.54 m x 3.07 m |
| Main Level | Bathroom | 2 m | 2.33 m | 2 m x 2.33 m |
| Main Level | Bathroom | 3.42 m | 2.87 m | 3.42 m x 2.87 m |
| Main Level | Laundry Room | 2.61 m | 2.13 m | 2.61 m x 2.13 m |
https://www.realtor.ca/real-estate/28405750/768-lambton-court-sarnia-sarnia
Interested?
Contact us for more information
Linda Miller
Broker
THINKING OF SELLING or BUYING?
We Get You Moving!
Contact Us

About Steve & Julia
With over 40 years of combined experience, we are dedicated to helping you find your dream home with personalized service and expertise.
© 2025 Wiggett Properties. All Rights Reserved. | Made with ❤️ by Jet Branding














































