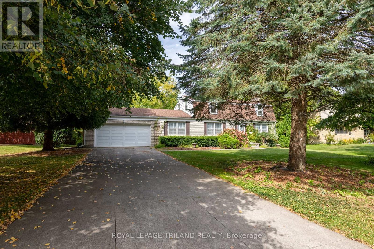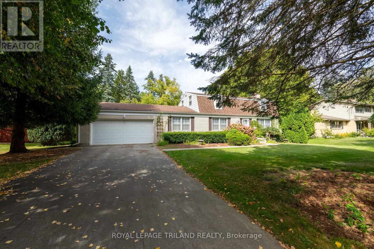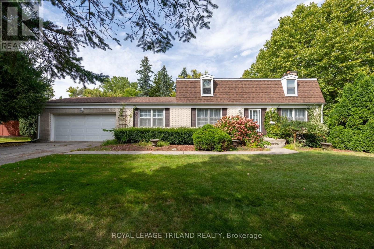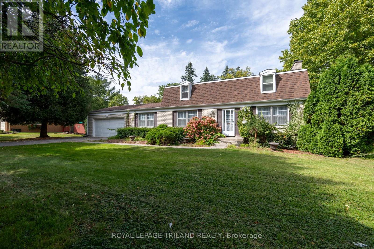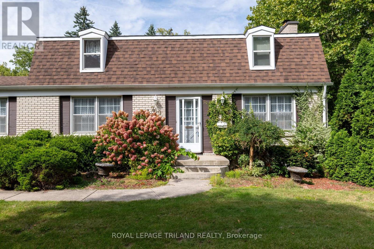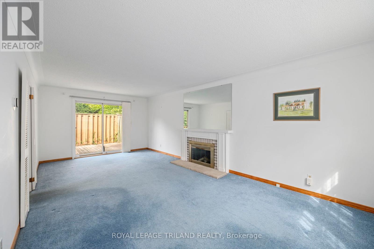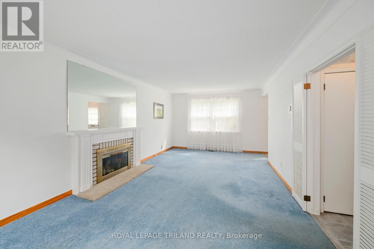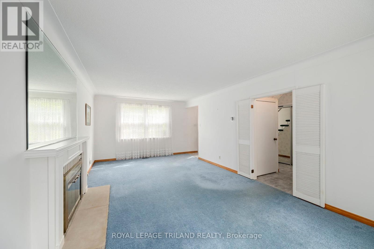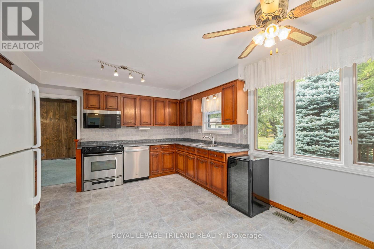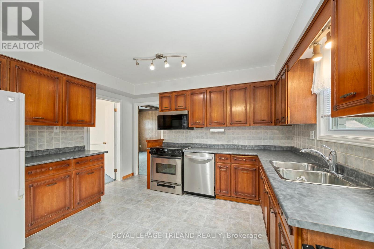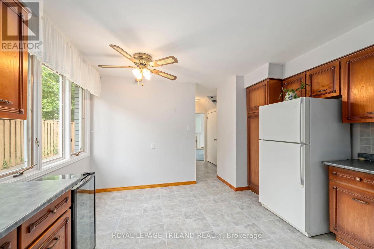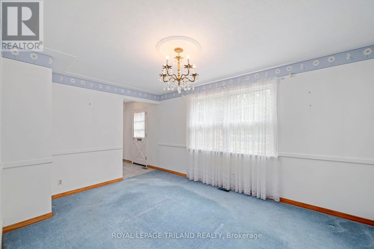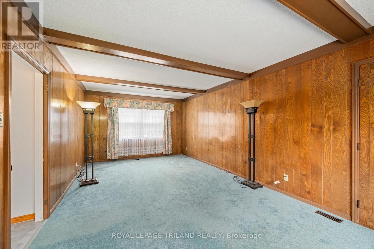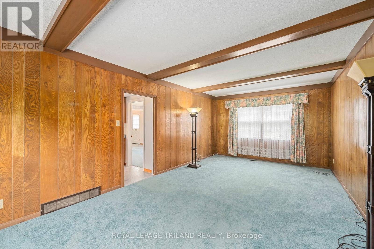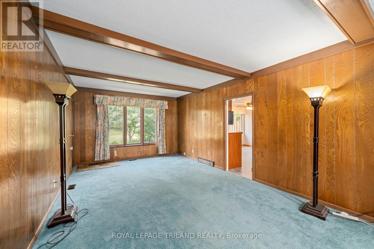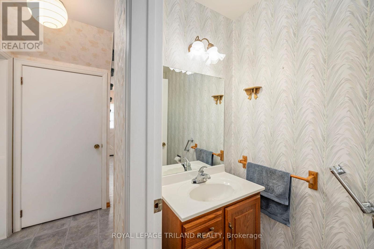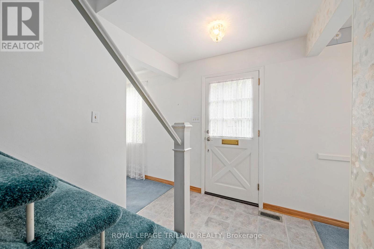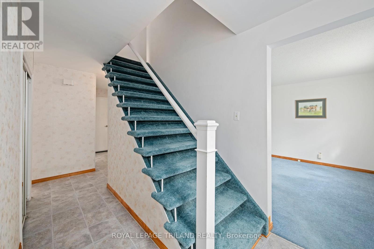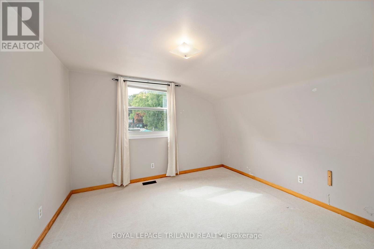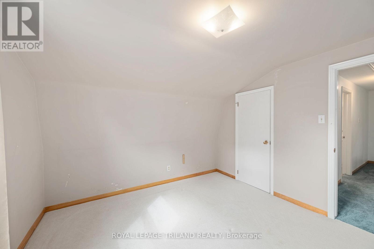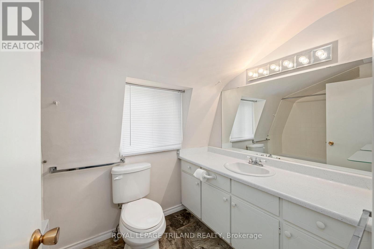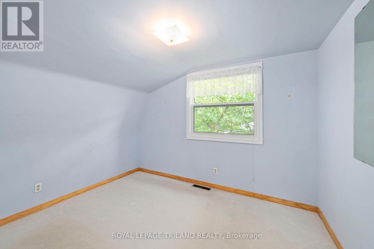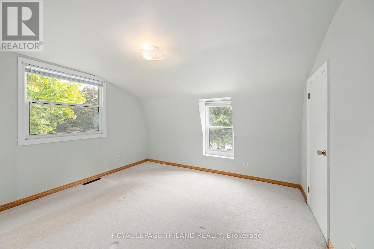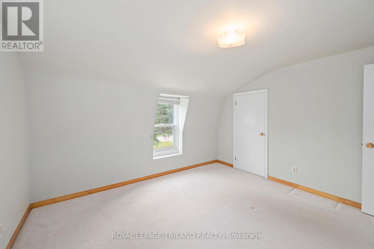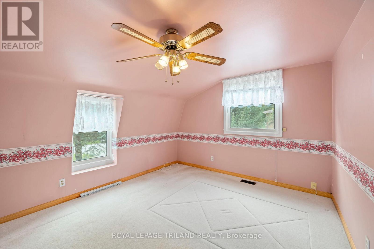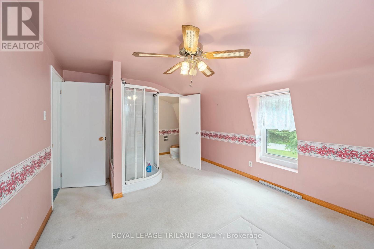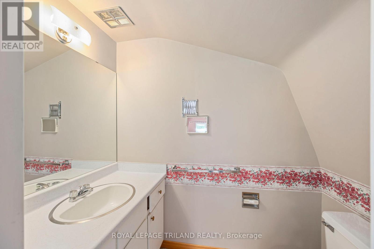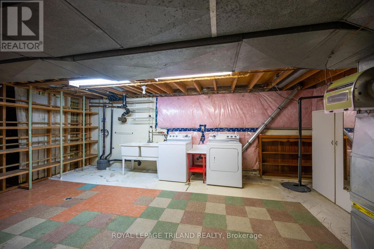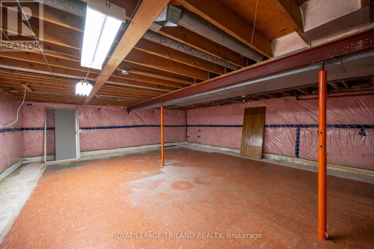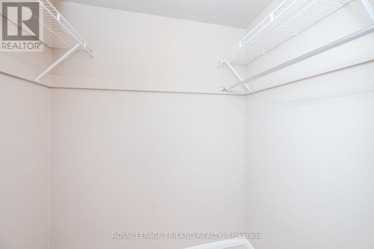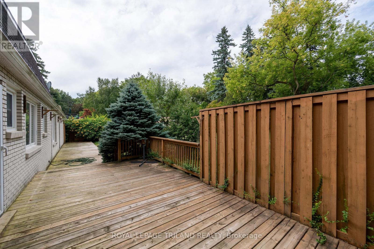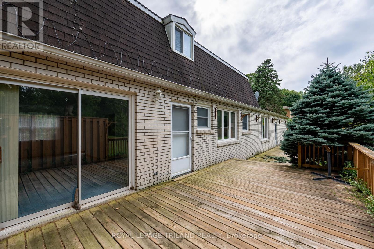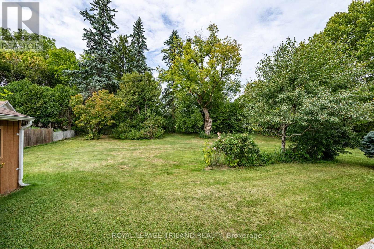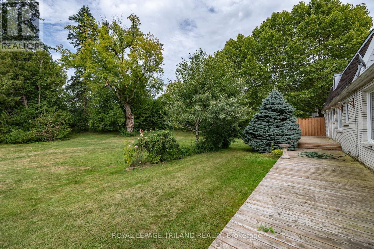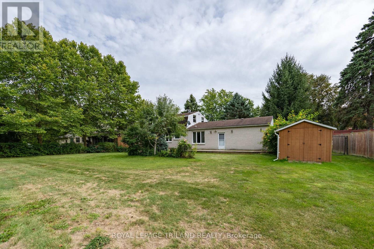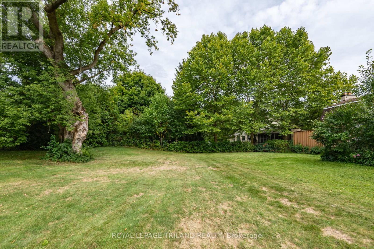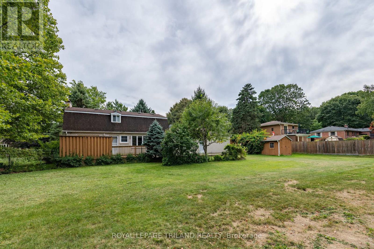769 Haighton Road, London South (South C), Ontario N6K 1B4 (28840944)
769 Haighton Road London South, Ontario N6K 1B4
$875,000
Located in prestigious Westmount in an area of multi-million dollar homes, this 105.38' x175.48' property offers almost 1/2 acre of mature beauty and privacy on a quiet dead-end street, near parks , shopping and recreation. The well-cared for home features a great layout with spacious primary rooms, making it perfect to renovate to your personal style for the ideal family home, with its huge main level family room, large kitchen and living/dining rooms. The upper level offers four bedrooms with the charm of angled ceilings and a master ensuite. The layout also offers the possibility to combine two bedrooms to form a true primary wing. The lower level is unfinished, awaiting your personalized touches. The oversized back deck is perfect to enjoy the beauty of Nature, with towering trees and lush lawns. Whether as a renovator's ideal project or as the perfect location and property size for a buyer wishing to build their own dream home, opportunity abounds with this well-loved home. (id:60297)
Property Details
| MLS® Number | X12393794 |
| Property Type | Single Family |
| Community Name | South C |
| AmenitiesNearBy | Hospital, Park |
| CommunityFeatures | Community Centre |
| EquipmentType | Water Heater |
| Features | Cul-de-sac, Flat Site, Conservation/green Belt, Level, Sump Pump |
| ParkingSpaceTotal | 10 |
| RentalEquipmentType | Water Heater |
| Structure | Deck, Shed |
Building
| BathroomTotal | 4 |
| BedroomsAboveGround | 4 |
| BedroomsTotal | 4 |
| Age | 51 To 99 Years |
| Amenities | Fireplace(s) |
| Appliances | Garage Door Opener Remote(s), Water Heater, Water Meter, Dishwasher, Garage Door Opener, Microwave, Stove, Window Coverings, Refrigerator |
| BasementDevelopment | Unfinished |
| BasementType | N/a (unfinished) |
| ConstructionStyleAttachment | Detached |
| CoolingType | Central Air Conditioning |
| ExteriorFinish | Brick |
| FireProtection | Smoke Detectors |
| FireplacePresent | Yes |
| FireplaceTotal | 1 |
| FlooringType | Carpeted, Vinyl |
| FoundationType | Poured Concrete |
| HalfBathTotal | 3 |
| HeatingFuel | Natural Gas |
| HeatingType | Forced Air |
| StoriesTotal | 2 |
| SizeInterior | 1500 - 2000 Sqft |
| Type | House |
| UtilityWater | Municipal Water |
Parking
| Attached Garage | |
| Garage |
Land
| Acreage | No |
| FenceType | Fully Fenced, Fenced Yard |
| LandAmenities | Hospital, Park |
| LandscapeFeatures | Landscaped |
| Sewer | Septic System |
| SizeDepth | 175 Ft ,6 In |
| SizeFrontage | 105 Ft ,4 In |
| SizeIrregular | 105.4 X 175.5 Ft |
| SizeTotalText | 105.4 X 175.5 Ft|under 1/2 Acre |
| ZoningDescription | R1-10 |
Rooms
| Level | Type | Length | Width | Dimensions |
|---|---|---|---|---|
| Second Level | Primary Bedroom | 4.4 m | 3.33 m | 4.4 m x 3.33 m |
| Second Level | Bedroom 2 | 3.48 m | 3.3 m | 3.48 m x 3.3 m |
| Second Level | Bedroom 3 | 3.76 m | 3.46 m | 3.76 m x 3.46 m |
| Second Level | Bedroom 4 | 3.34 m | 2.72 m | 3.34 m x 2.72 m |
| Ground Level | Living Room | 7.08 m | 3.62 m | 7.08 m x 3.62 m |
| Ground Level | Dining Room | 4.7 m | 3.16 m | 4.7 m x 3.16 m |
| Ground Level | Kitchen | 4.4 m | 3.75 m | 4.4 m x 3.75 m |
| Ground Level | Family Room | 7.1 m | 3.65 m | 7.1 m x 3.65 m |
Utilities
| Cable | Available |
| Electricity | Installed |
https://www.realtor.ca/real-estate/28840944/769-haighton-road-london-south-south-c-south-c
Interested?
Contact us for more information
Lynn Kongkham
Broker
THINKING OF SELLING or BUYING?
We Get You Moving!
Contact Us

About Steve & Julia
With over 40 years of combined experience, we are dedicated to helping you find your dream home with personalized service and expertise.
© 2025 Wiggett Properties. All Rights Reserved. | Made with ❤️ by Jet Branding
