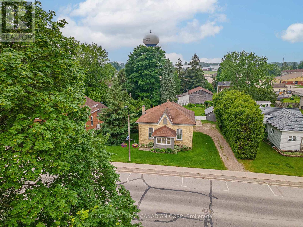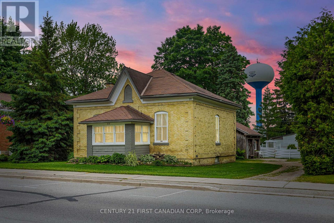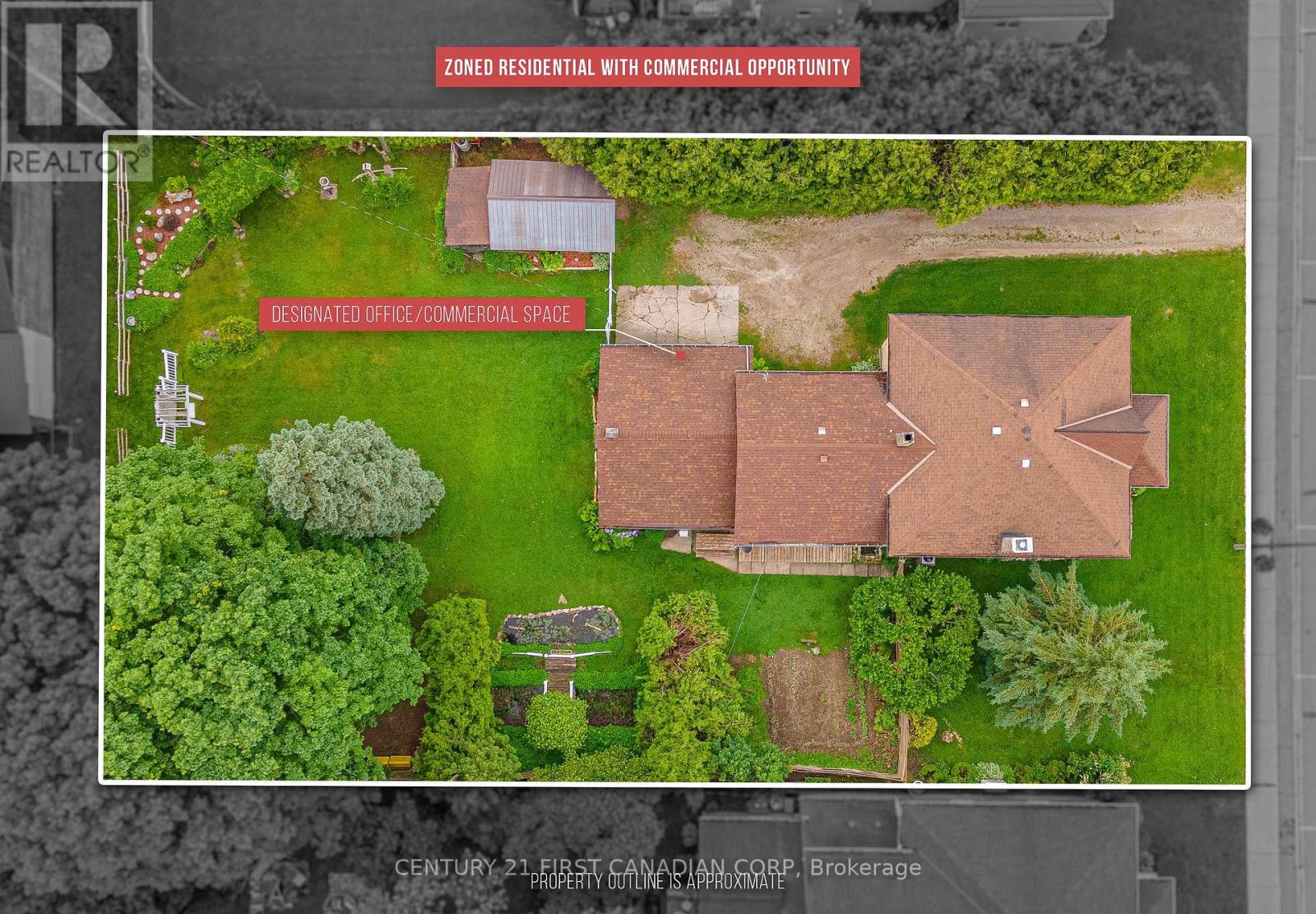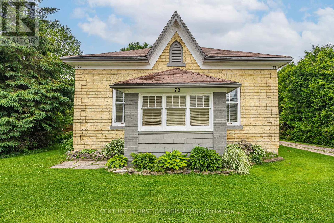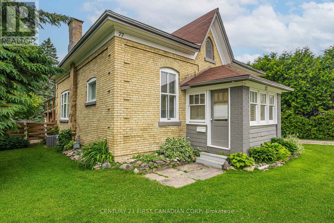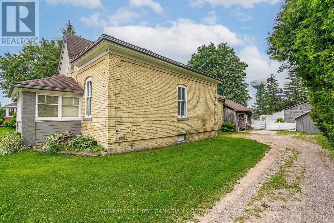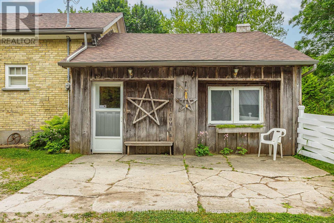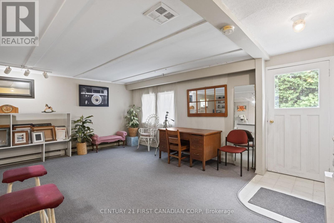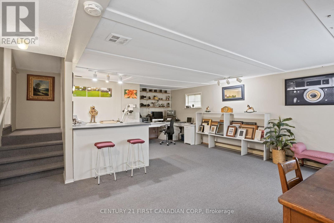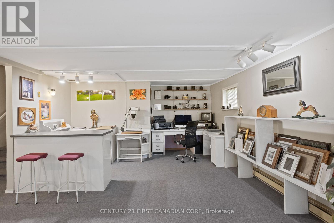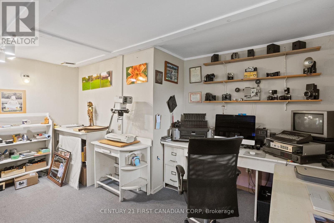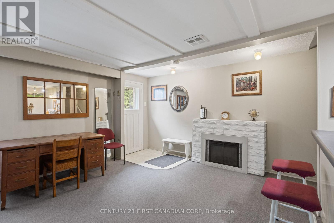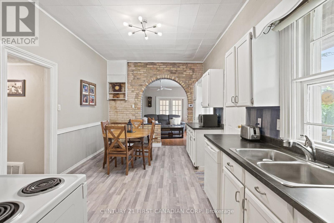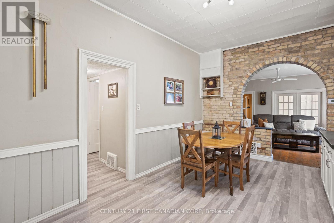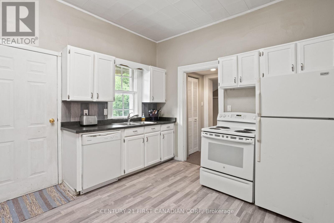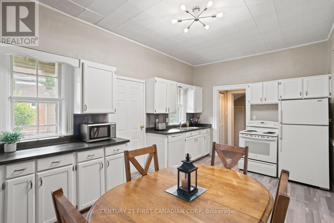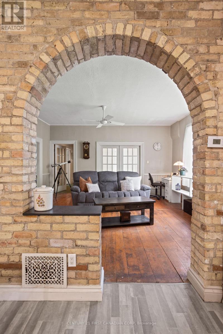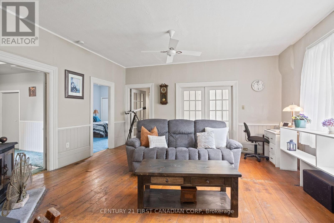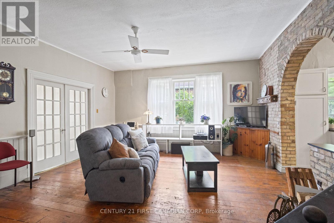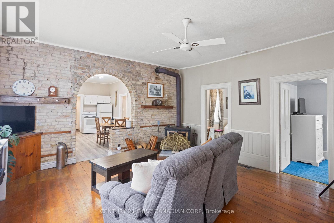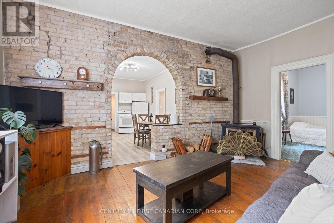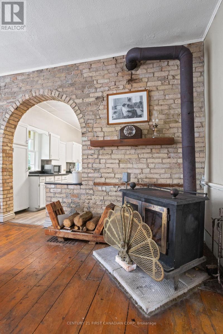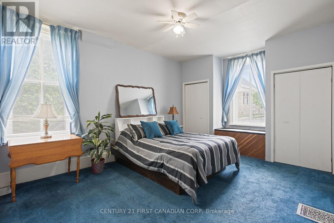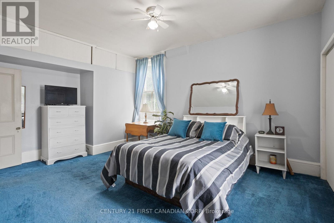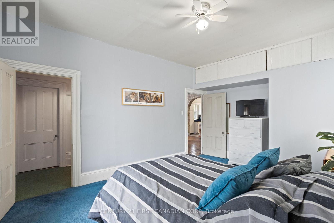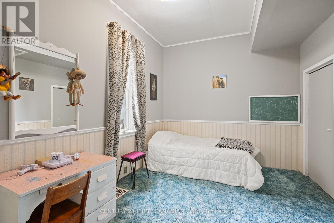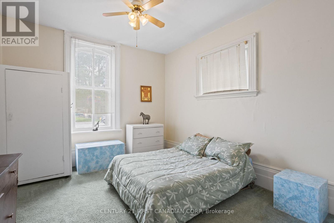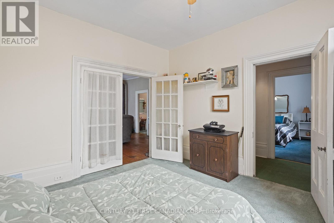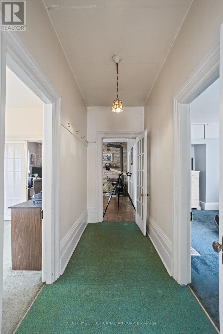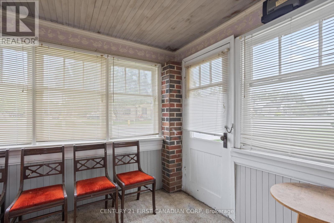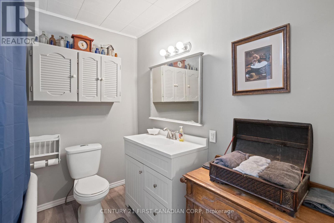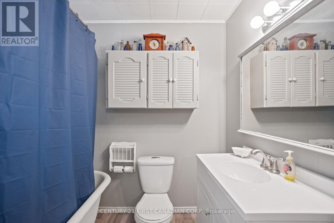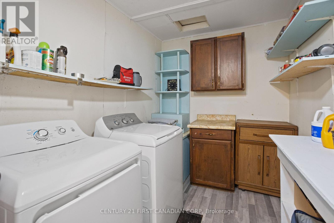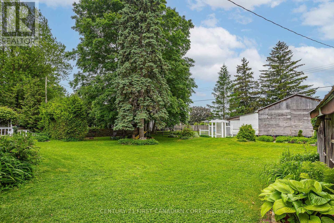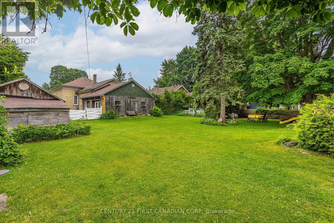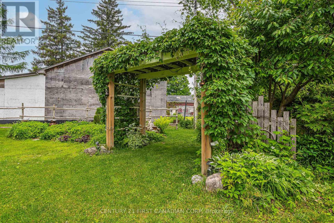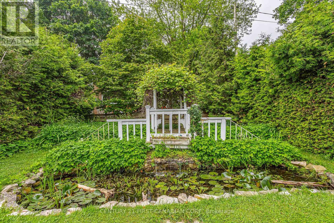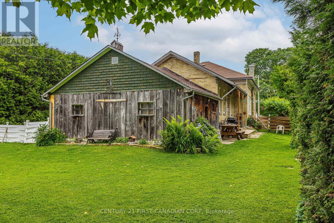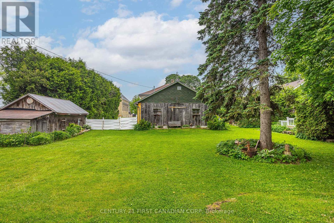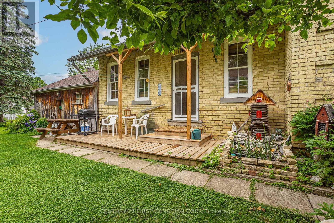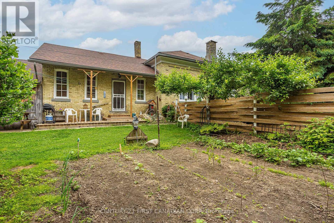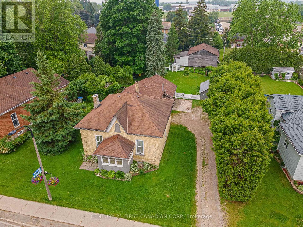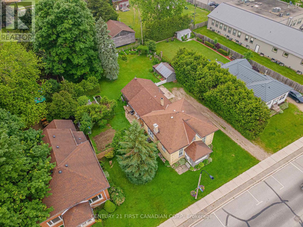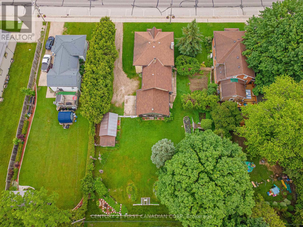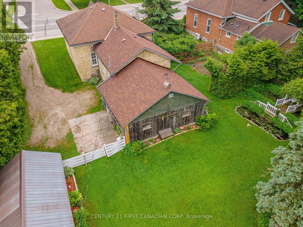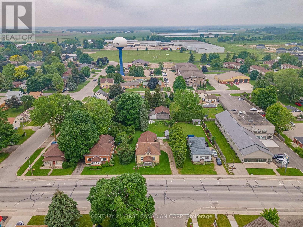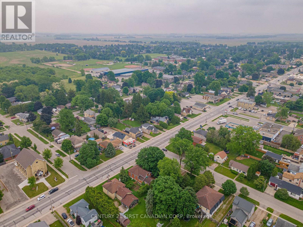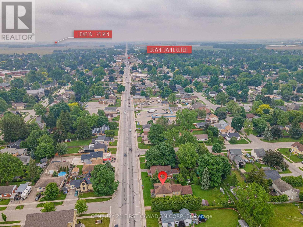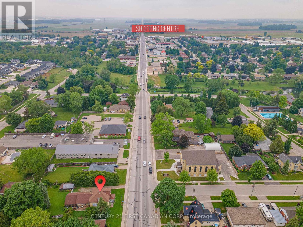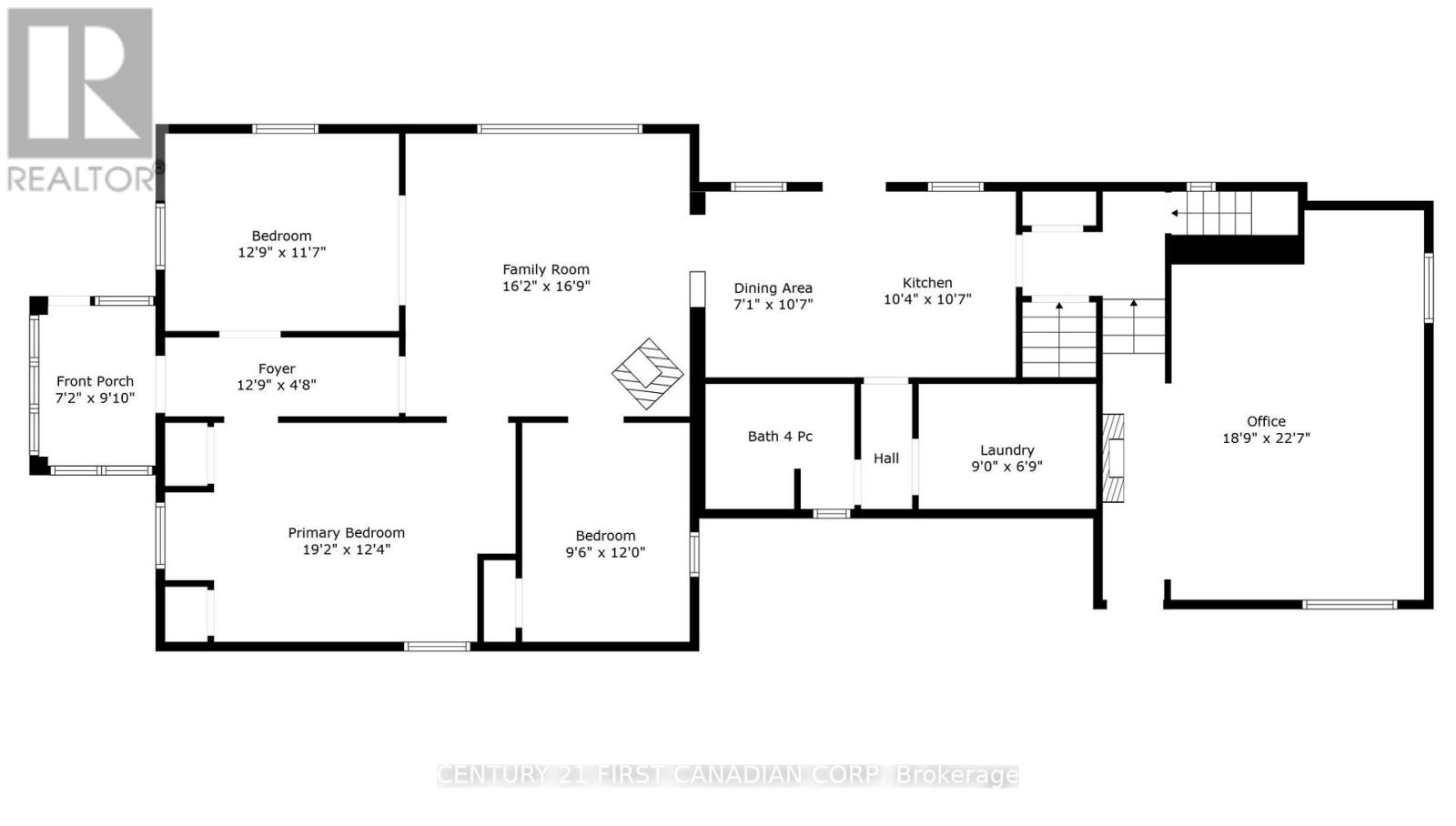77 Main Street S, South Huron (Exeter), Ontario N0M 1S3 (28446033)
77 Main Street S South Huron, Ontario N0M 1S3
$477,000
Charming Century Home with *Commercial Opportunity* on DOUBLE LOT! Welcome to this yellow brick century home, nestled on a massive lot in the heart of Exeter. With approximately 2000sqft of finished living space, this property offers a perfect blend of historic charm and modern-day convenience. Beyond its residential appeal, this home offers commercial potential, making it an ideal choice for those seeking to combine their living space with a business venture. If you're interested in running a home-based business, such as a hair salon, or office space, the property has a designated area offering privacy & easy access for customers with ample parking.The home features three spacious bedrooms, including a large primary. High ceilings and oversized windows allow natural light to flood the space. Retaining much of its original character, the home showcases wide-plank hardwood floors, exquisite woodwork, oversized baseboards, and crystal doorknobs. A striking brick feature wall, complete with a beautiful arch and wood-burning fireplace, adds warmth to the living area.The eat-in kitchen is functional with easy access to a side deck that overlooks a vegetable garden, while the serene sounds of a nearby pond provide the perfect backdrop. The private backyard includes a fire pit area, ideal for gatherings. A front porch offers versatility as a sunroom, office, or sitting area.This home also boasts a well-appointed 4-piece bathroom with a classic clawfoot tub, and a main-floor laundry room with extra storage and pantry space. The massive work/office space, accessed by a side entrance, is perfect for anyone seeking a work-from-home solution.With original character intact and abundant space for living, working, and growing, this property offers endless possibilities. Whether you're looking to expand your business, start a side hustle, or simply enjoy a slice of history in a prime location-close to shopping, parks, schools & trails, the opportunities here are limitless! (id:60297)
Property Details
| MLS® Number | X12210255 |
| Property Type | Single Family |
| Community Name | Exeter |
| AmenitiesNearBy | Hospital, Schools, Park |
| CommunityFeatures | Community Centre |
| EquipmentType | None |
| ParkingSpaceTotal | 5 |
| RentalEquipmentType | None |
| Structure | Shed, Workshop |
Building
| BathroomTotal | 1 |
| BedroomsAboveGround | 3 |
| BedroomsTotal | 3 |
| Age | 100+ Years |
| Amenities | Fireplace(s) |
| Appliances | Water Heater, Dishwasher, Dryer, Stove, Washer, Refrigerator |
| ArchitecturalStyle | Bungalow |
| BasementDevelopment | Unfinished |
| BasementType | N/a (unfinished) |
| ConstructionStyleAttachment | Detached |
| CoolingType | Central Air Conditioning |
| ExteriorFinish | Brick, Hardboard |
| FireplacePresent | Yes |
| FireplaceType | Woodstove,free Standing Metal |
| FoundationType | Concrete, Brick |
| HeatingFuel | Natural Gas |
| HeatingType | Forced Air |
| StoriesTotal | 1 |
| SizeInterior | 1500 - 2000 Sqft |
| Type | House |
| UtilityWater | Municipal Water |
Parking
| No Garage |
Land
| Acreage | No |
| FenceType | Partially Fenced |
| LandAmenities | Hospital, Schools, Park |
| Sewer | Sanitary Sewer |
| SizeDepth | 174 Ft ,6 In |
| SizeFrontage | 100 Ft ,7 In |
| SizeIrregular | 100.6 X 174.5 Ft |
| SizeTotalText | 100.6 X 174.5 Ft |
| ZoningDescription | R1 |
Rooms
| Level | Type | Length | Width | Dimensions |
|---|---|---|---|---|
| Main Level | Office | 5.76 m | 6.92 m | 5.76 m x 6.92 m |
| Main Level | Laundry Room | 2.74 m | 2.1 m | 2.74 m x 2.1 m |
| Main Level | Kitchen | 3.17 m | 3.26 m | 3.17 m x 3.26 m |
| Main Level | Dining Room | 2.16 m | 3.26 m | 2.16 m x 3.26 m |
| Main Level | Living Room | 4.94 m | 5.15 m | 4.94 m x 5.15 m |
| Main Level | Bedroom | 2.93 m | 3.66 m | 2.93 m x 3.66 m |
| Main Level | Primary Bedroom | 5.85 m | 3.78 m | 5.85 m x 3.78 m |
| Main Level | Bedroom 3 | 3.93 m | 3.57 m | 3.93 m x 3.57 m |
| Main Level | Foyer | 3.93 m | 1.46 m | 3.93 m x 1.46 m |
| Main Level | Sunroom | 2.19 m | 2.77 m | 2.19 m x 2.77 m |
https://www.realtor.ca/real-estate/28446033/77-main-street-s-south-huron-exeter-exeter
Interested?
Contact us for more information
Scott Ralph
Salesperson
Paige Mccann
Salesperson
THINKING OF SELLING or BUYING?
We Get You Moving!
Contact Us

About Steve & Julia
With over 40 years of combined experience, we are dedicated to helping you find your dream home with personalized service and expertise.
© 2025 Wiggett Properties. All Rights Reserved. | Made with ❤️ by Jet Branding
