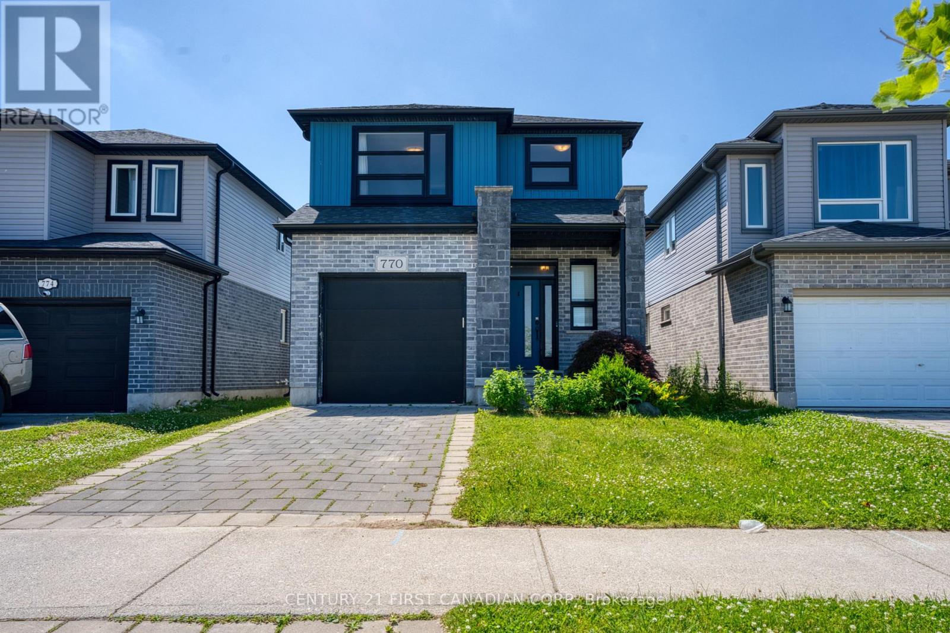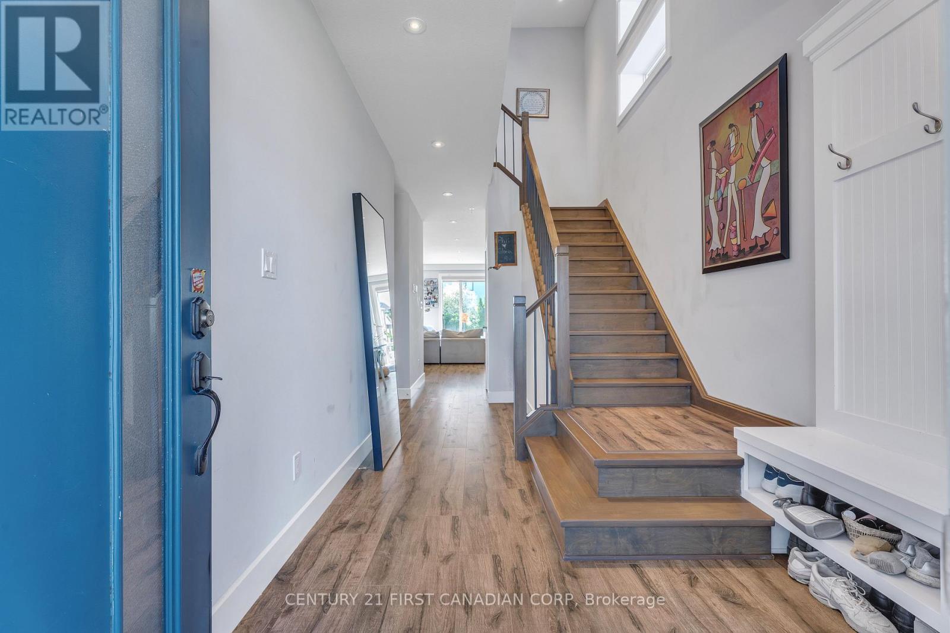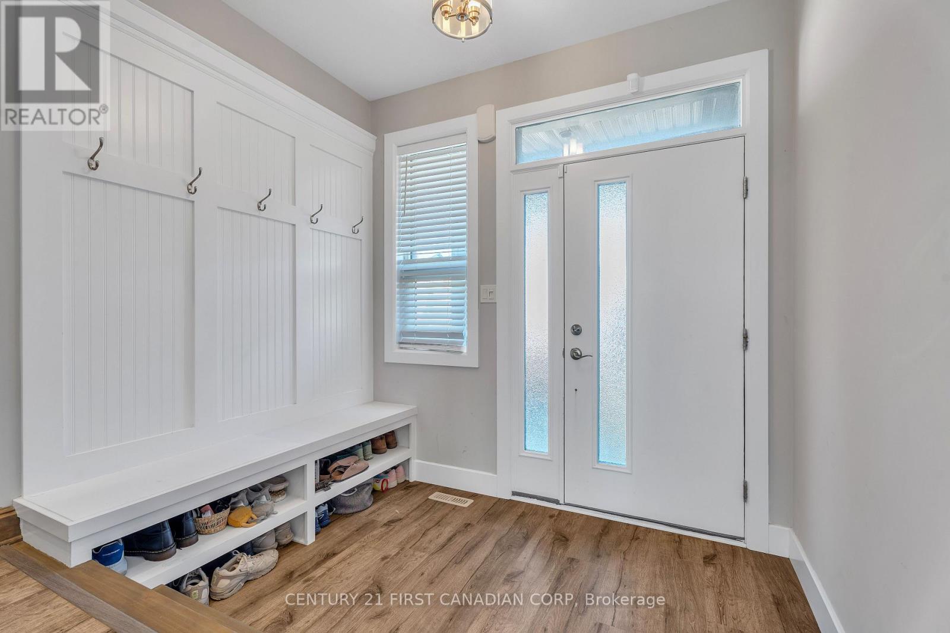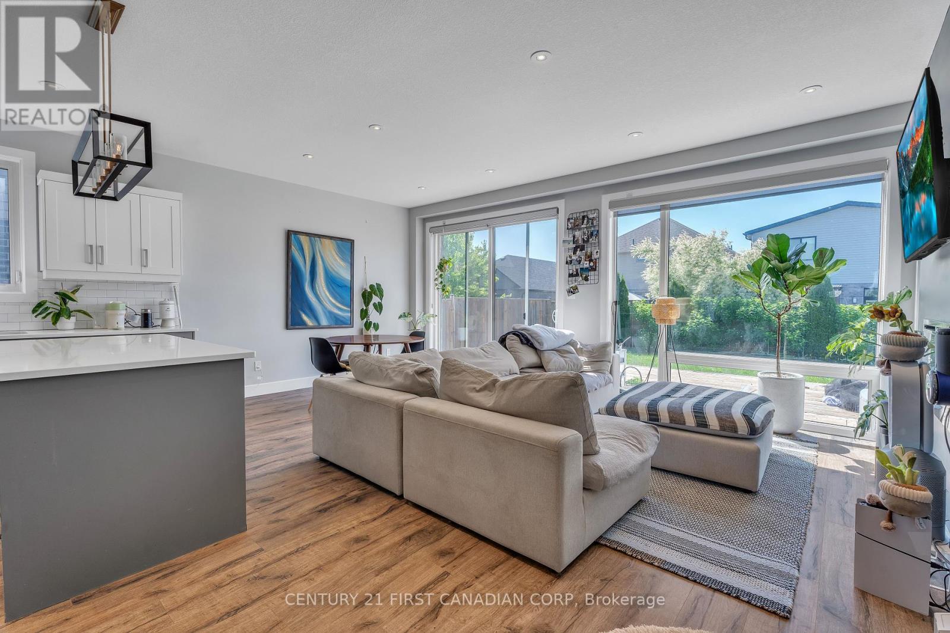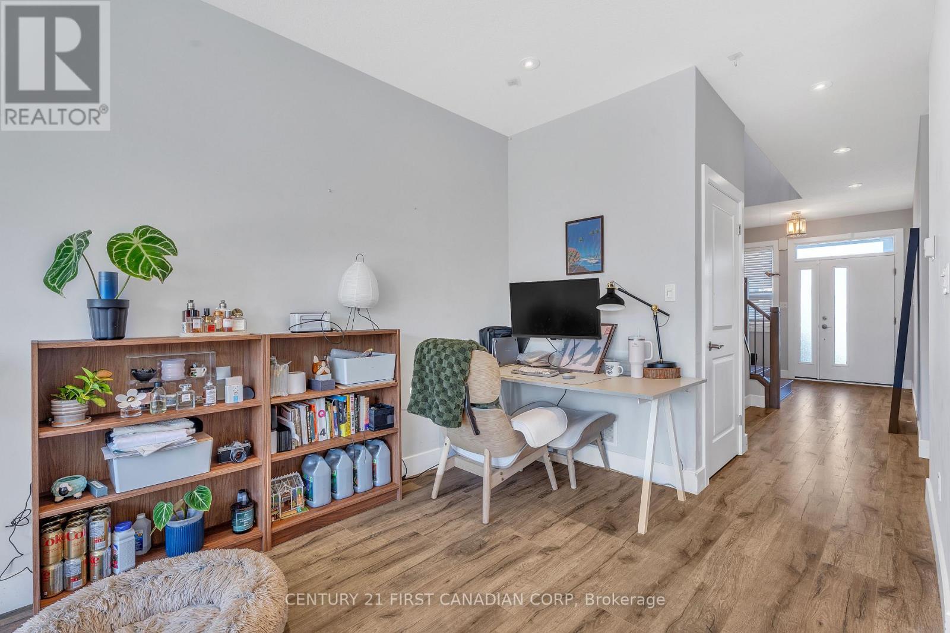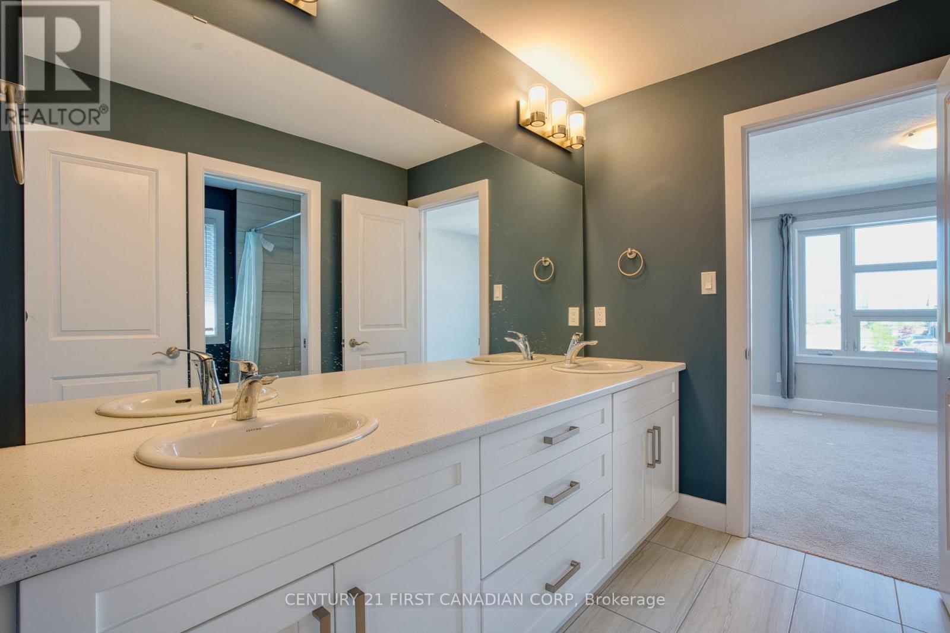770 Freeport Street, London North (North E), Ontario N6G 0R4 (28881902)
770 Freeport Street London North, Ontario N6G 0R4
$719,900
Welcome to North-West London, one of the fast growing community. This house features open concept kitchen with quartz countertop,9 foot ceilings, upgraded laminate floors and lighting(over 30 pot lights). Oversized 8x8 rear windows allow ample natural air in. Second floor has three spacious bedrooms. Master bedroom features walk-in closet and customized ensuite with upgraded showerhead. Other two bedrooms share Jack-and-Jill privacy wall. All energy efficient appliances. Fully fenced backyard. Close to shopping centre, hospital, UWO, bus stop and restaurants. Start your enjoyable life from here! (id:60297)
Property Details
| MLS® Number | X12412538 |
| Property Type | Single Family |
| Community Name | North E |
| AmenitiesNearBy | Hospital, Park, Public Transit |
| EquipmentType | Water Heater |
| Features | Flat Site, Sump Pump, In-law Suite |
| ParkingSpaceTotal | 2 |
| RentalEquipmentType | Water Heater |
| Structure | Deck, Porch |
Building
| BathroomTotal | 3 |
| BedroomsAboveGround | 3 |
| BedroomsTotal | 3 |
| Age | 6 To 15 Years |
| Appliances | Garage Door Opener Remote(s), Water Heater, Dishwasher, Dryer, Garage Door Opener, Stove, Washer, Refrigerator |
| BasementDevelopment | Unfinished |
| BasementType | Full (unfinished) |
| ConstructionStyleAttachment | Detached |
| CoolingType | Central Air Conditioning |
| ExteriorFinish | Brick, Vinyl Siding |
| FireProtection | Smoke Detectors |
| FireplacePresent | Yes |
| FireplaceTotal | 1 |
| FoundationType | Poured Concrete |
| HalfBathTotal | 1 |
| HeatingFuel | Natural Gas |
| HeatingType | Forced Air |
| StoriesTotal | 2 |
| SizeInterior | 1500 - 2000 Sqft |
| Type | House |
| UtilityWater | Municipal Water |
Parking
| Attached Garage | |
| Garage |
Land
| Acreage | No |
| FenceType | Fenced Yard |
| LandAmenities | Hospital, Park, Public Transit |
| LandscapeFeatures | Landscaped |
| Sewer | Sanitary Sewer |
| SizeDepth | 108 Ft ,3 In |
| SizeFrontage | 30 Ft ,6 In |
| SizeIrregular | 30.5 X 108.3 Ft |
| SizeTotalText | 30.5 X 108.3 Ft|under 1/2 Acre |
| ZoningDescription | R1-13(3) |
Rooms
| Level | Type | Length | Width | Dimensions |
|---|---|---|---|---|
| Second Level | Primary Bedroom | 5.61 m | 4.57 m | 5.61 m x 4.57 m |
| Second Level | Bedroom 2 | 3.51 m | 3.66 m | 3.51 m x 3.66 m |
| Second Level | Bedroom 3 | 3.56 m | 3.73 m | 3.56 m x 3.73 m |
| Second Level | Laundry Room | 1.83 m | 2.72 m | 1.83 m x 2.72 m |
| Main Level | Living Room | 3.61 m | 6.1 m | 3.61 m x 6.1 m |
| Main Level | Kitchen | 3.12 m | 3.66 m | 3.12 m x 3.66 m |
| Main Level | Dining Room | 2.57 m | 3.56 m | 2.57 m x 3.56 m |
https://www.realtor.ca/real-estate/28881902/770-freeport-street-london-north-north-e-north-e
Interested?
Contact us for more information
Hong Wei Zhou
Broker
THINKING OF SELLING or BUYING?
We Get You Moving!
Contact Us

About Steve & Julia
With over 40 years of combined experience, we are dedicated to helping you find your dream home with personalized service and expertise.
© 2025 Wiggett Properties. All Rights Reserved. | Made with ❤️ by Jet Branding
