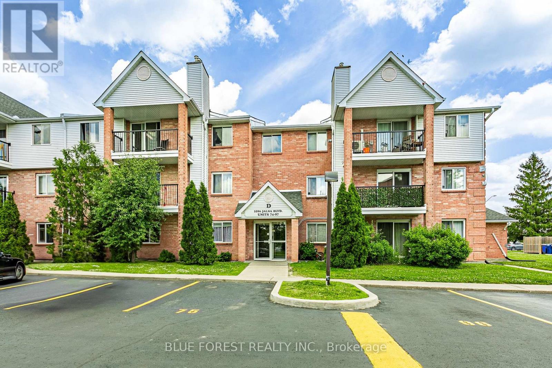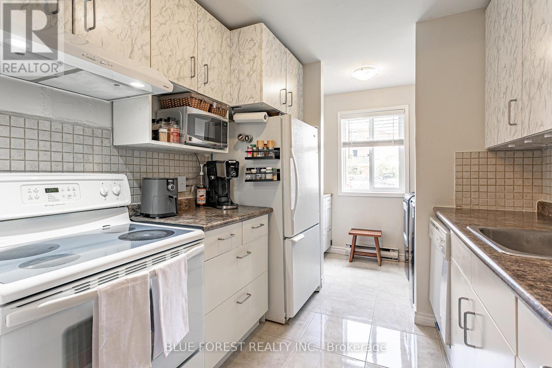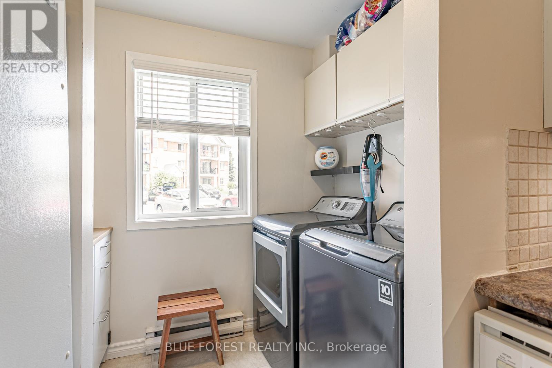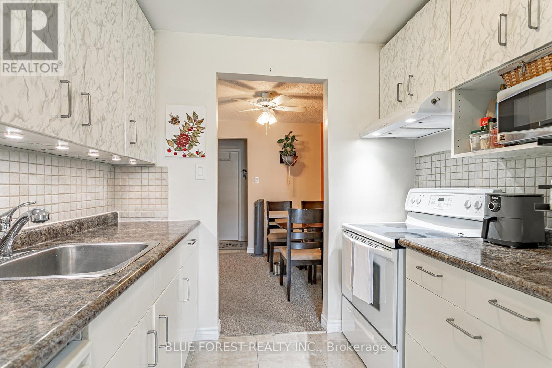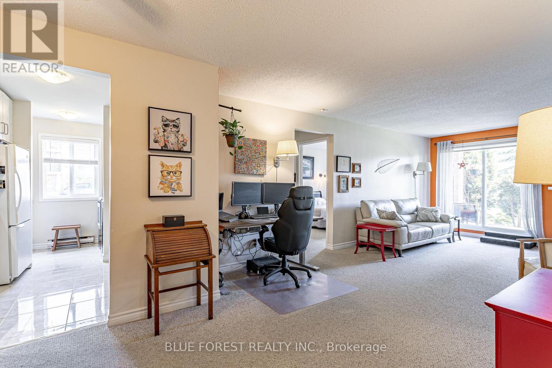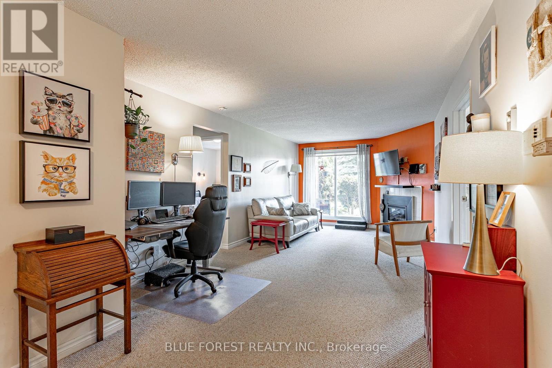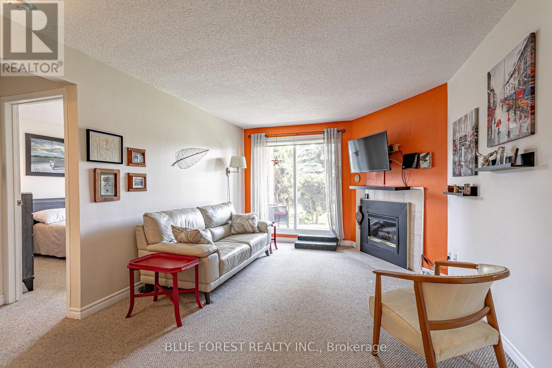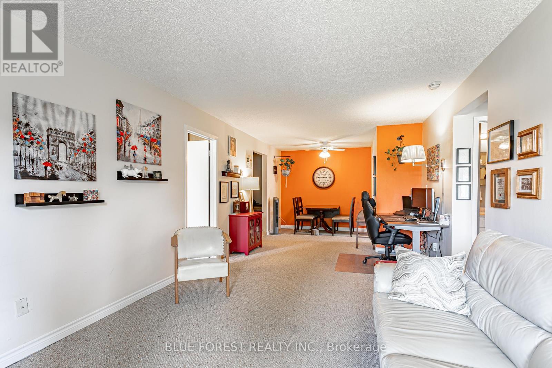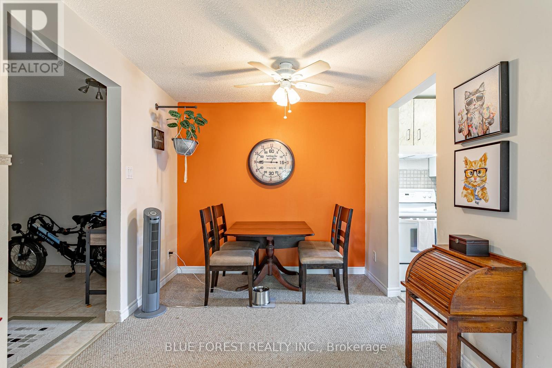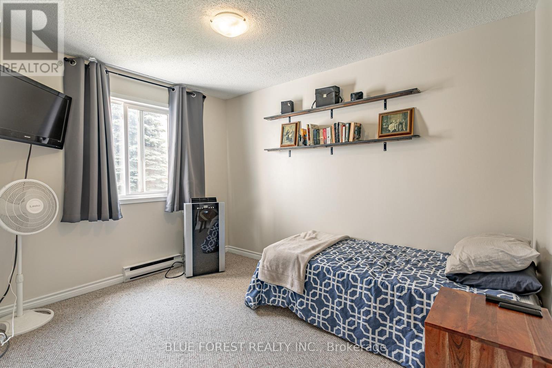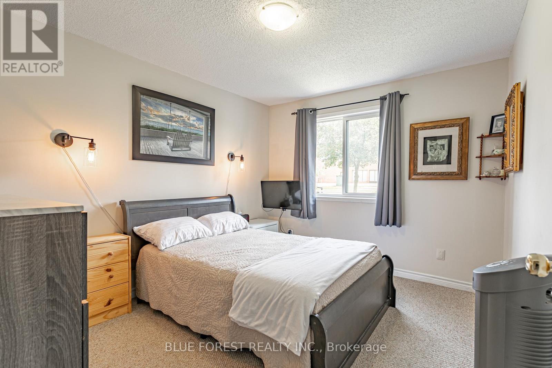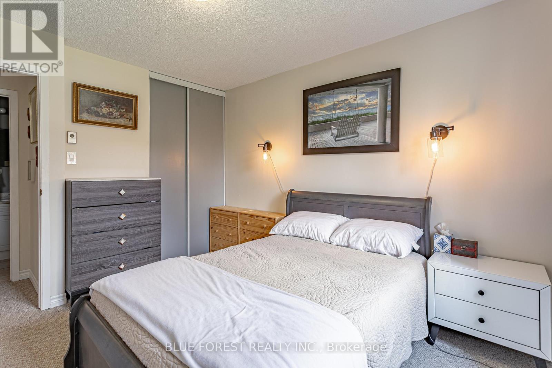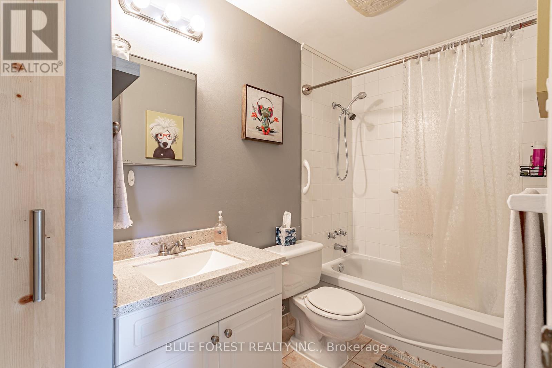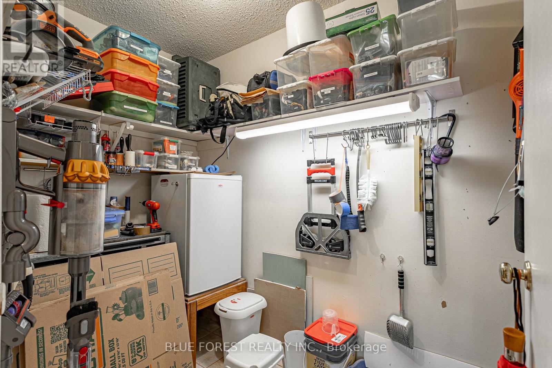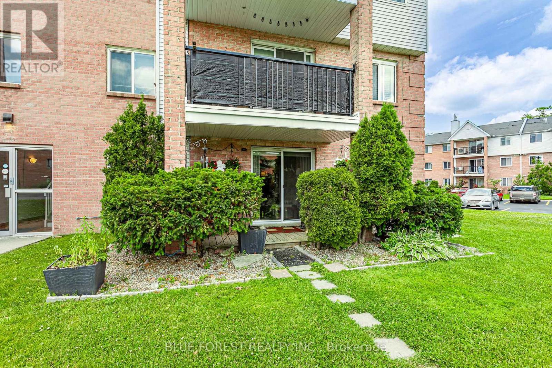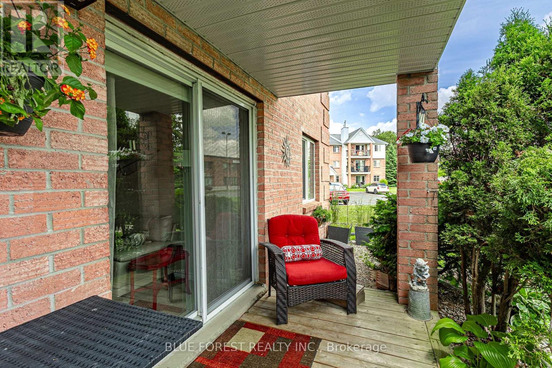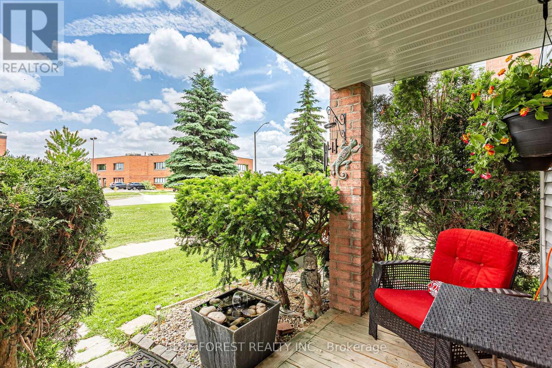78 - 1096 Jalna Boulevard, London South (South X), Ontario N6E 3B8 (28834696)
78 - 1096 Jalna Boulevard London South, Ontario N6E 3B8
$275,000Maintenance, Common Area Maintenance, Water, Insurance, Parking
$461.24 Monthly
Maintenance, Common Area Maintenance, Water, Insurance, Parking
$461.24 MonthlyWelcome to 1096 Jalna. This fabulous 2 bedroom main floor unit is conveniently located across from White Oaks Mall, and close to the 401 and medical buildings. Enjoy summer evenings on your patio or cozying up around your gas fireplace in the winter. This end unit has an extra window to bring in extra light. You will enjoy the convenience of ensuite laundry. Two good sizes bedrooms an plenty of storage. (id:60297)
Property Details
| MLS® Number | X12390869 |
| Property Type | Single Family |
| Community Name | South X |
| AmenitiesNearBy | Public Transit, Place Of Worship, Schools |
| CommunityFeatures | Pet Restrictions |
| EquipmentType | Water Heater |
| Features | In Suite Laundry |
| ParkingSpaceTotal | 1 |
| RentalEquipmentType | Water Heater |
| Structure | Patio(s) |
Building
| BathroomTotal | 1 |
| BedroomsAboveGround | 2 |
| BedroomsTotal | 2 |
| Amenities | Fireplace(s) |
| Appliances | Dishwasher, Dryer, Stove, Washer, Refrigerator |
| ExteriorFinish | Brick, Vinyl Siding |
| FireplacePresent | Yes |
| HeatingFuel | Electric |
| HeatingType | Baseboard Heaters |
| SizeInterior | 800 - 899 Sqft |
| Type | Apartment |
Parking
| No Garage |
Land
| Acreage | No |
| LandAmenities | Public Transit, Place Of Worship, Schools |
Rooms
| Level | Type | Length | Width | Dimensions |
|---|---|---|---|---|
| Main Level | Bathroom | 1.51 m | 2.97 m | 1.51 m x 2.97 m |
| Main Level | Bedroom | 3.52 m | 2.71 m | 3.52 m x 2.71 m |
| Main Level | Dining Room | 2.65 m | 2.66 m | 2.65 m x 2.66 m |
| Main Level | Foyer | 2.47 m | 2.71 m | 2.47 m x 2.71 m |
| Main Level | Kitchen | 2.46 m | 3.75 m | 2.46 m x 3.75 m |
| Main Level | Living Room | 6.15 m | 3.42 m | 6.15 m x 3.42 m |
| Main Level | Primary Bedroom | 3.67 m | 3.02 m | 3.67 m x 3.02 m |
| Main Level | Utility Room | 2.39 m | 1.56 m | 2.39 m x 1.56 m |
https://www.realtor.ca/real-estate/28834696/78-1096-jalna-boulevard-london-south-south-x-south-x
Interested?
Contact us for more information
Dianne Fewster
Salesperson
THINKING OF SELLING or BUYING?
We Get You Moving!
Contact Us

About Steve & Julia
With over 40 years of combined experience, we are dedicated to helping you find your dream home with personalized service and expertise.
© 2025 Wiggett Properties. All Rights Reserved. | Made with ❤️ by Jet Branding
