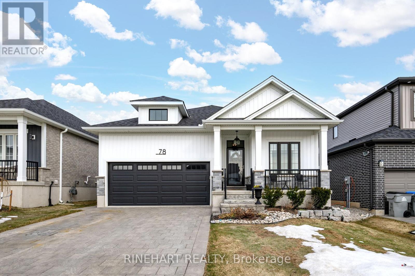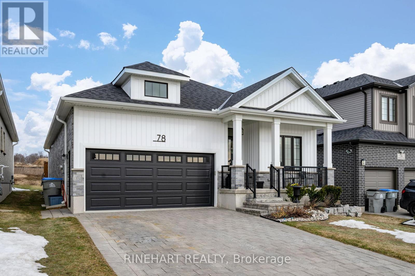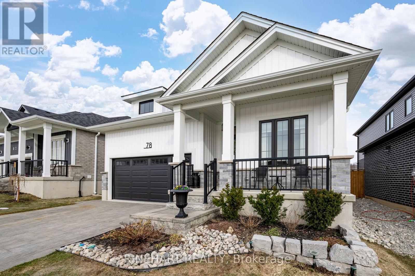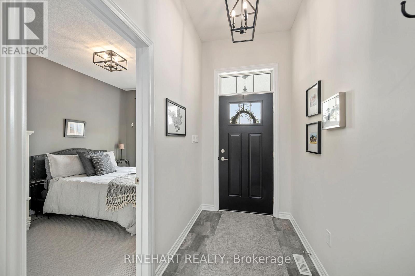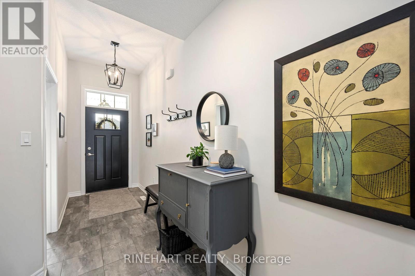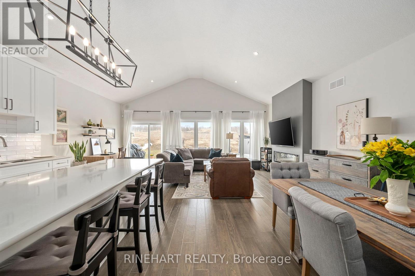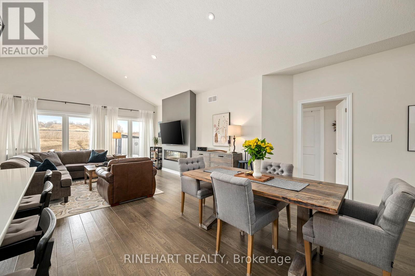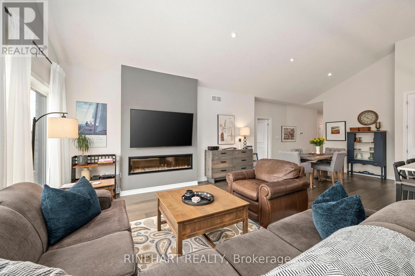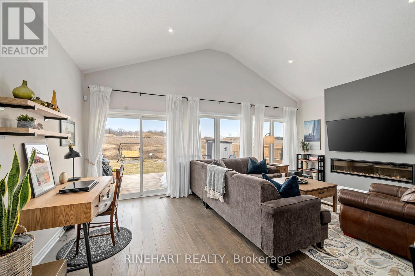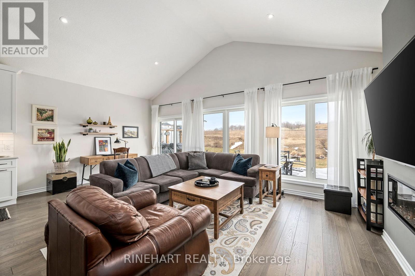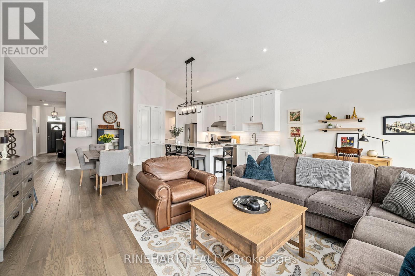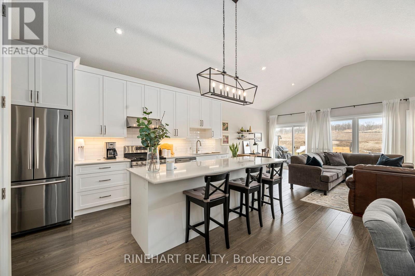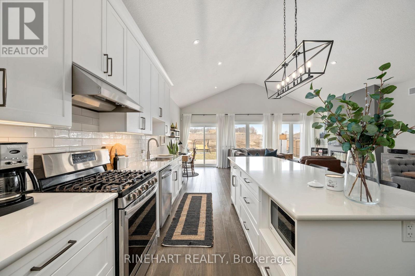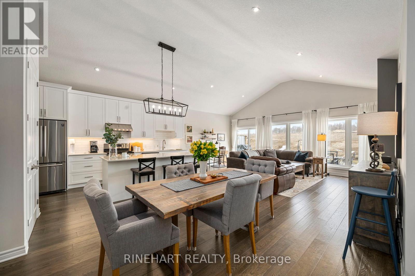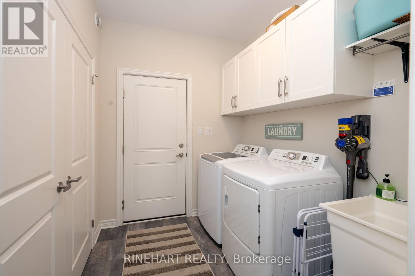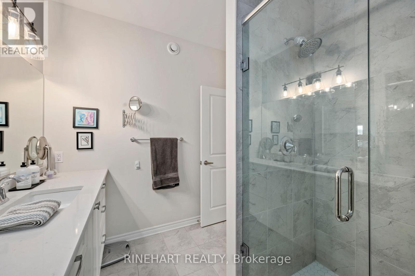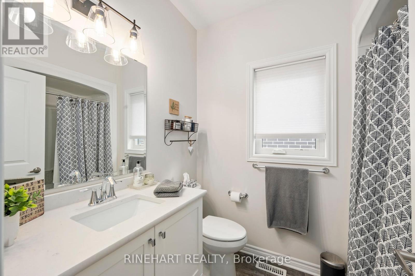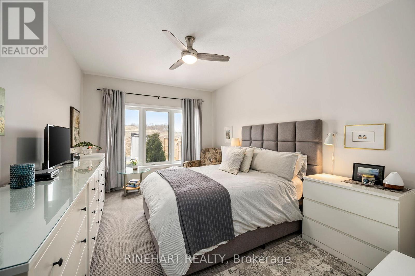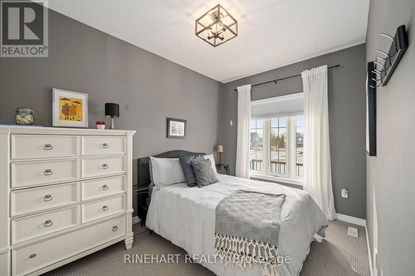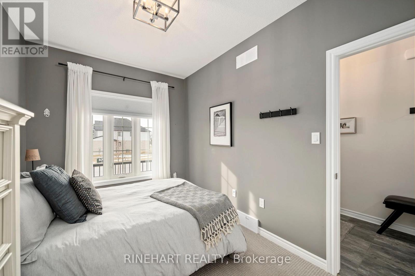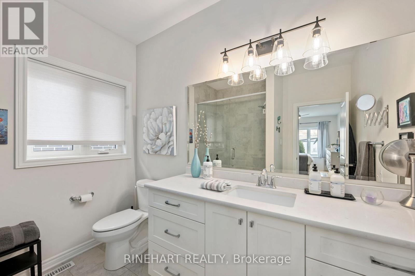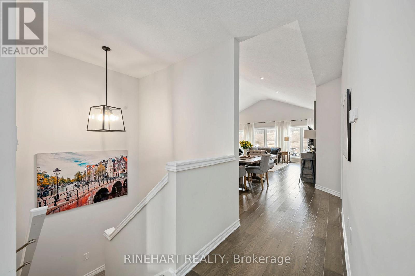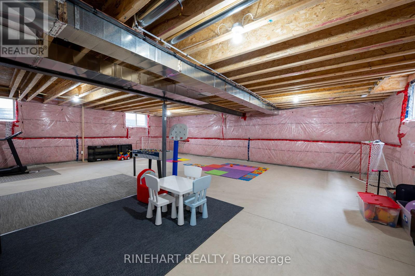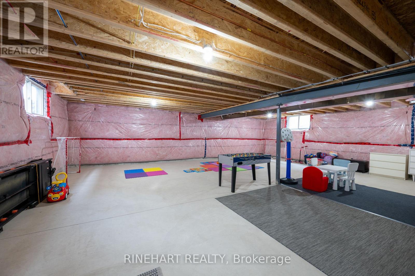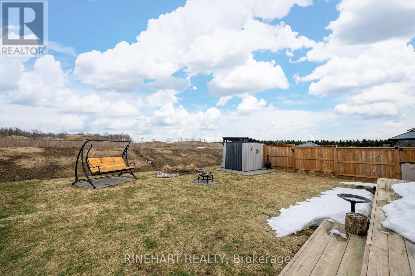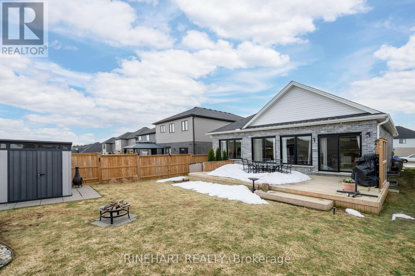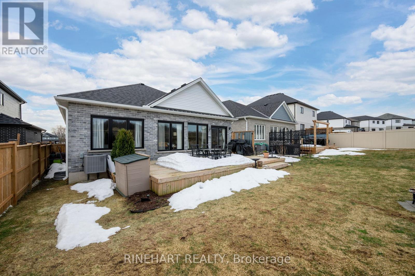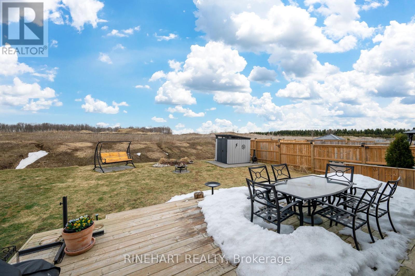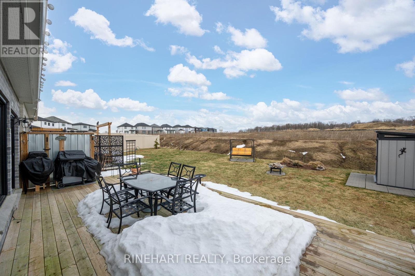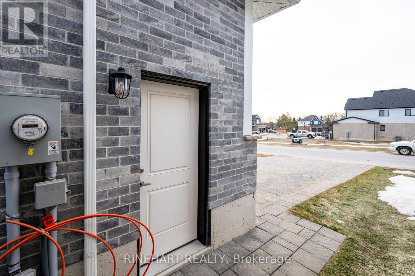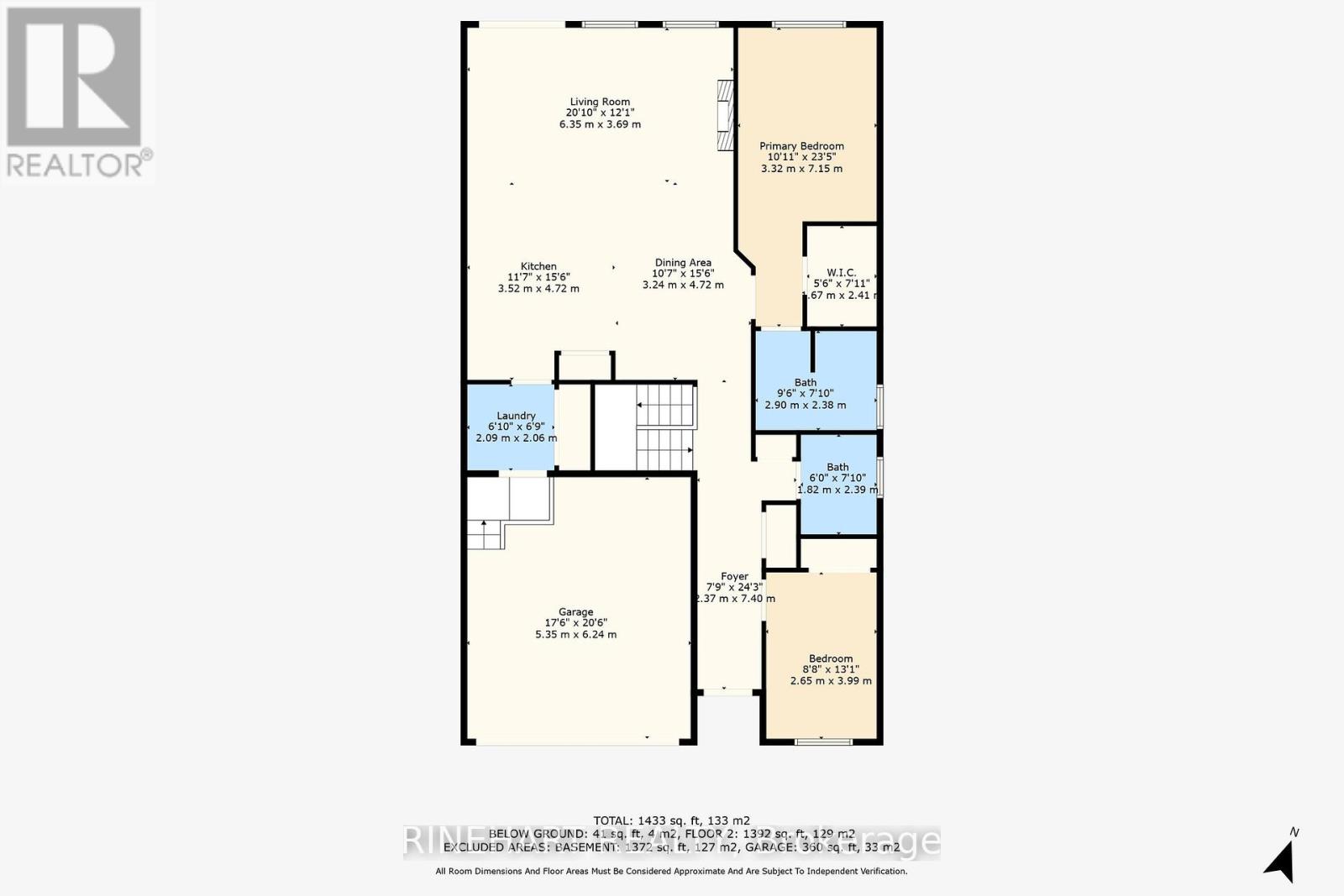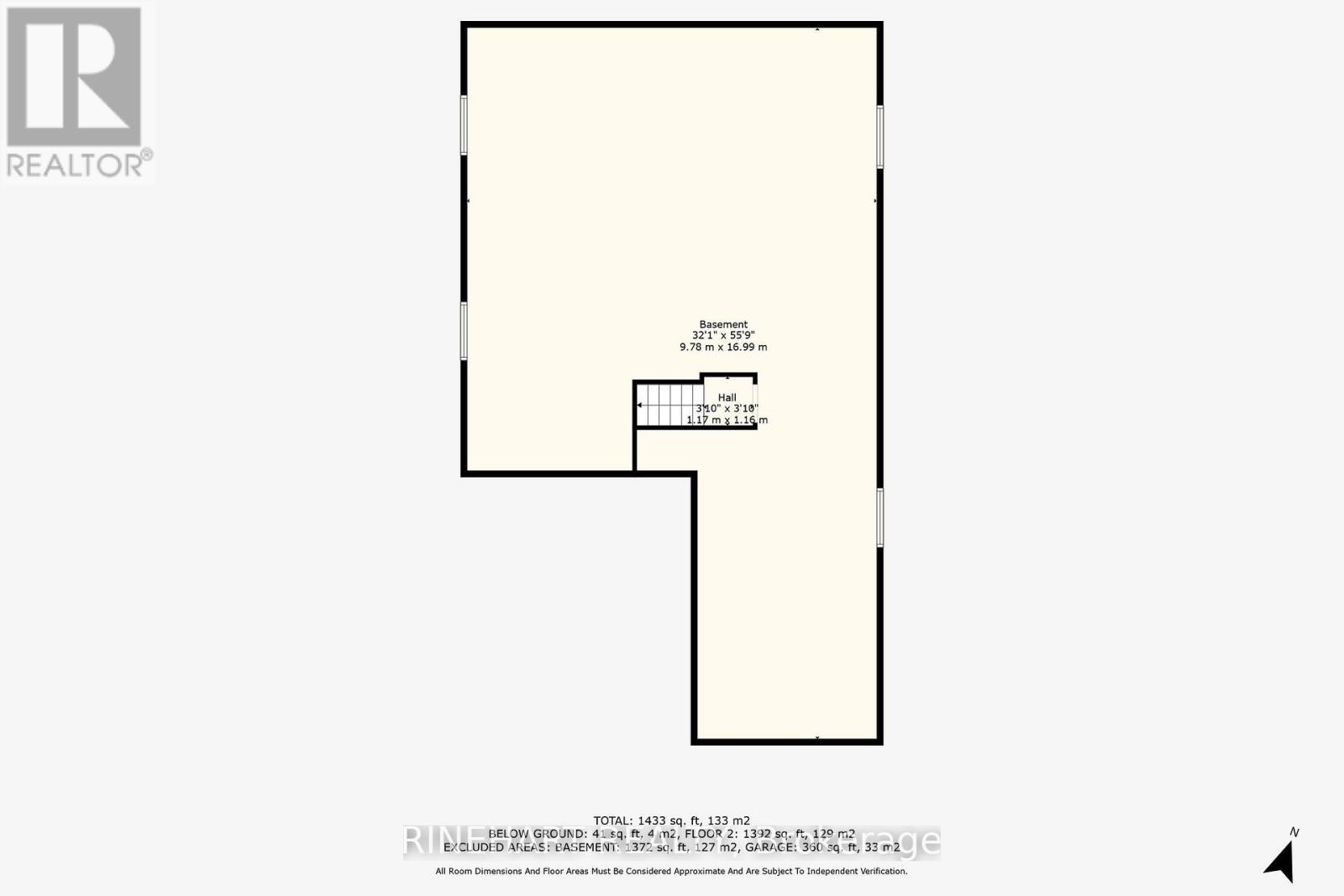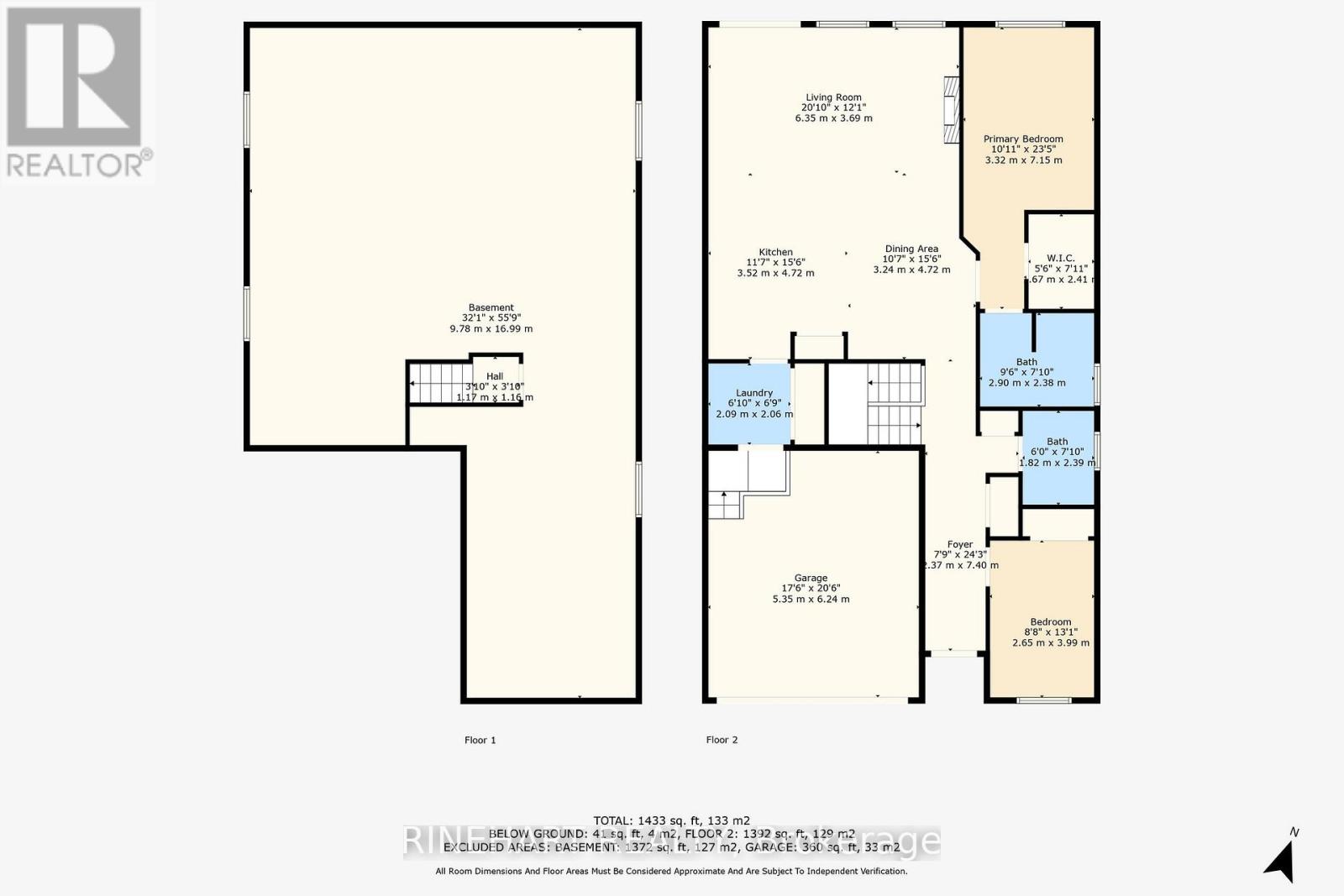78 Bowman Drive, Middlesex Centre (Ilderton), Ontario N0M 2A0 (28032750)
78 Bowman Drive Middlesex Centre, Ontario N0M 2A0
$749,999
Welcome to 78 Bowman Drive, a stunning bungalow in the charming and rapidly growing community of Ilderton. This beautifully designed home features a spacious open-concept layout with engineered hardwood flooring and cathedral ceilings, allowing natural light to flood the living, dining, and kitchen areas. The gourmet kitchen is a dream, boasting ceiling-height cabinets, granite countertops, a large island, a gas stove, and a pantry for ample storage. The living room is perfect for gatherings, complete with an electric fireplace and sliding patio doors leading to a 14 x 27 wooden deck, overlooking a backyard with partial fencing, a shed, and plenty of space for outdoor activities. The primary bedroom is a peaceful retreat featuring a walk-in closet and a spa-like ensuite with a tiled walk-in shower, glass door, bench seating, and a comfort-height vanity with granite countertops. The second bedroom is well-sized with generous closet space, and the second bath is equally well-appointed with tile flooring and a granite vanity. Convenience is key with a main floor laundry room and a double-wide attached garage, which is fully insulated and offers parking for six vehicles (4 in the driveway, 2 in the garage). The unfinished basement presents endless possibilities for a potential recreation room, home gym, or additional living space tailored to your needs. Located just minutes from London, Ilderton offers a small-town feel with modern amenities, parks, and trails, making it a fantastic place to call home. Dont miss the opportunity to own this exceptional home and book your showing today! (id:60297)
Property Details
| MLS® Number | X12023035 |
| Property Type | Single Family |
| Community Name | Ilderton |
| EquipmentType | Water Heater |
| Features | Flat Site, Dry |
| ParkingSpaceTotal | 6 |
| RentalEquipmentType | Water Heater |
Building
| BathroomTotal | 2 |
| BedroomsAboveGround | 2 |
| BedroomsTotal | 2 |
| Age | 0 To 5 Years |
| Amenities | Fireplace(s) |
| Appliances | All |
| ArchitecturalStyle | Bungalow |
| BasementDevelopment | Unfinished |
| BasementType | Full (unfinished) |
| ConstructionStyleAttachment | Detached |
| CoolingType | Central Air Conditioning |
| ExteriorFinish | Brick, Vinyl Siding |
| FireplacePresent | Yes |
| FireplaceTotal | 1 |
| FoundationType | Poured Concrete |
| HeatingFuel | Natural Gas |
| HeatingType | Forced Air |
| StoriesTotal | 1 |
| SizeInterior | 1100 - 1500 Sqft |
| Type | House |
| UtilityWater | Municipal Water |
Parking
| Attached Garage | |
| Garage |
Land
| Acreage | No |
| Sewer | Sanitary Sewer |
| SizeIrregular | 12.8 X 37.2 Acre ; 122.33ft.x42.09ft.x122.33ft.x42.09ft. |
| SizeTotalText | 12.8 X 37.2 Acre ; 122.33ft.x42.09ft.x122.33ft.x42.09ft. |
| ZoningDescription | Ur1-29 |
Rooms
| Level | Type | Length | Width | Dimensions |
|---|---|---|---|---|
| Basement | Other | 9.78 m | 16.99 m | 9.78 m x 16.99 m |
| Main Level | Foyer | 2.37 m | 7.4 m | 2.37 m x 7.4 m |
| Main Level | Laundry Room | 2.09 m | 2.06 m | 2.09 m x 2.06 m |
| Main Level | Kitchen | 3.52 m | 4.72 m | 3.52 m x 4.72 m |
| Main Level | Living Room | 6.35 m | 3.69 m | 6.35 m x 3.69 m |
| Main Level | Dining Room | 3.24 m | 4.72 m | 3.24 m x 4.72 m |
| Main Level | Primary Bedroom | 3.32 m | 7.15 m | 3.32 m x 7.15 m |
| Main Level | Bathroom | 2.9 m | 2.38 m | 2.9 m x 2.38 m |
| Main Level | Bathroom | 1.82 m | 2.39 m | 1.82 m x 2.39 m |
| Main Level | Bedroom | 2.65 m | 3.99 m | 2.65 m x 3.99 m |
https://www.realtor.ca/real-estate/28032750/78-bowman-drive-middlesex-centre-ilderton-ilderton
Interested?
Contact us for more information
Joe Rinehart
Broker of Record
380 Wellington Street
London, Ontario N6A 5B5
THINKING OF SELLING or BUYING?
We Get You Moving!
Contact Us

About Steve & Julia
With over 40 years of combined experience, we are dedicated to helping you find your dream home with personalized service and expertise.
© 2025 Wiggett Properties. All Rights Reserved. | Made with ❤️ by Jet Branding
